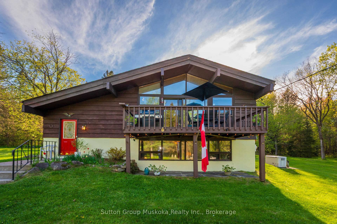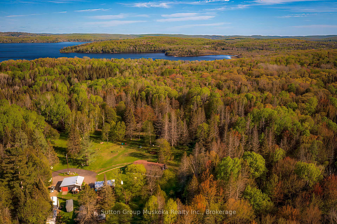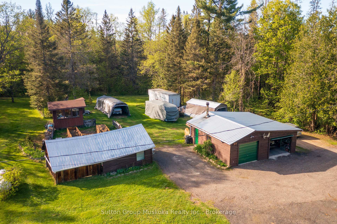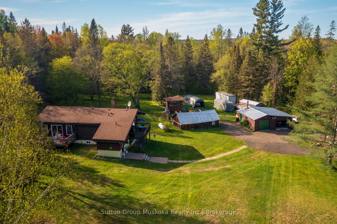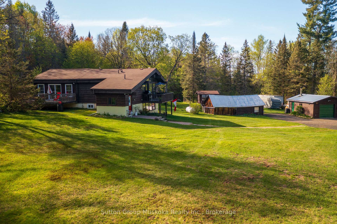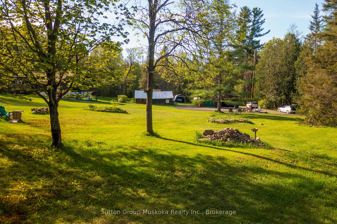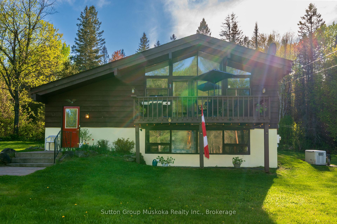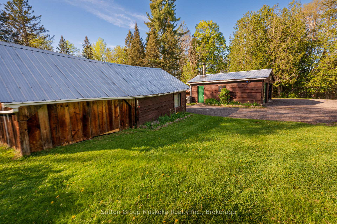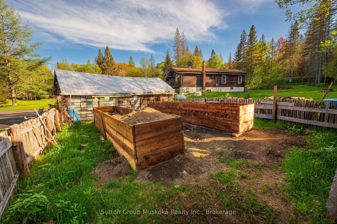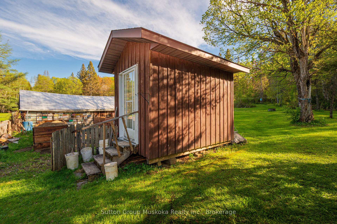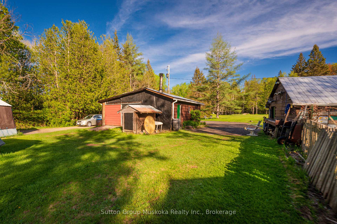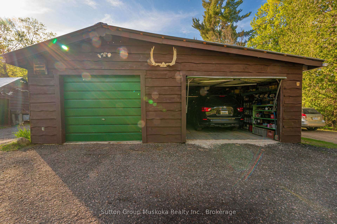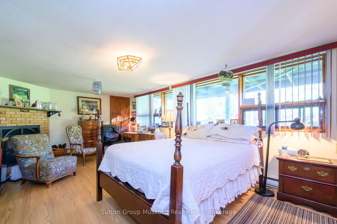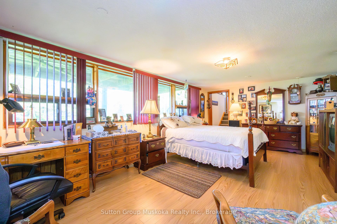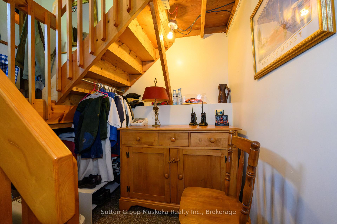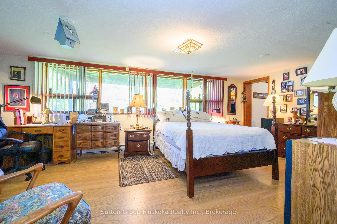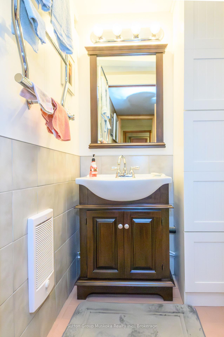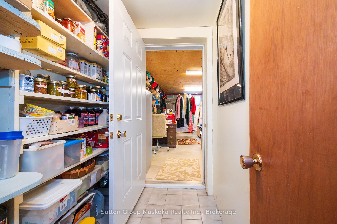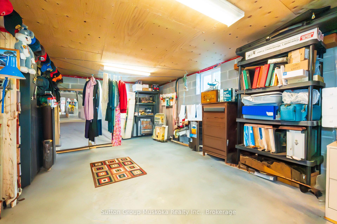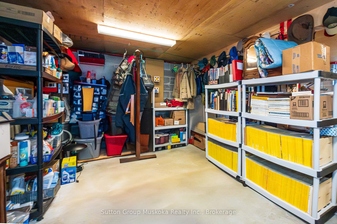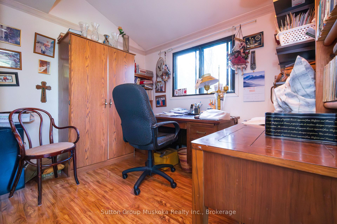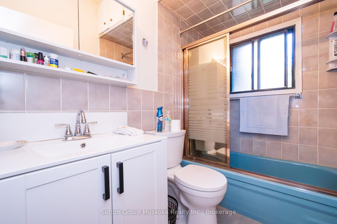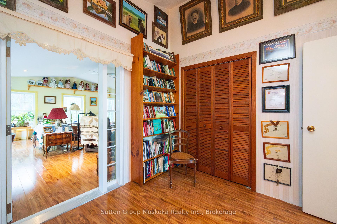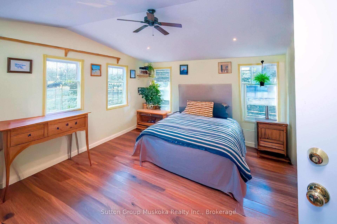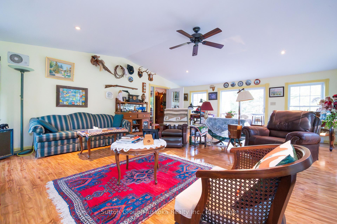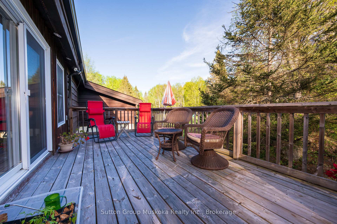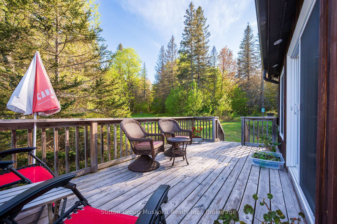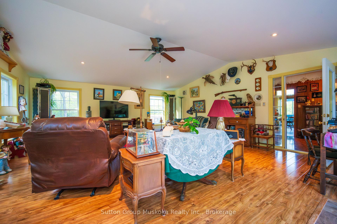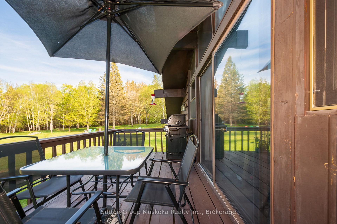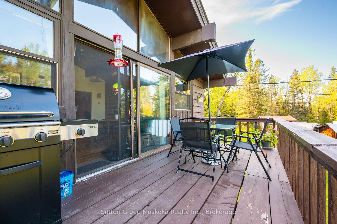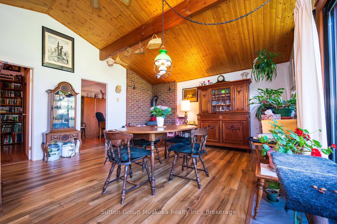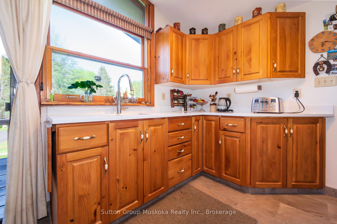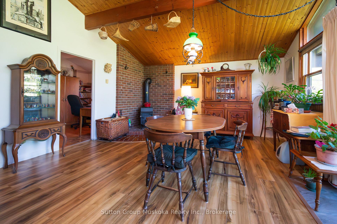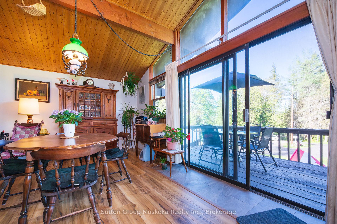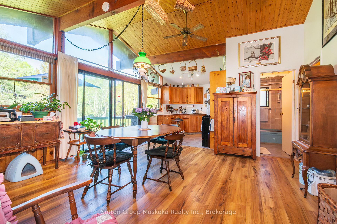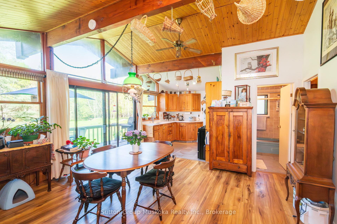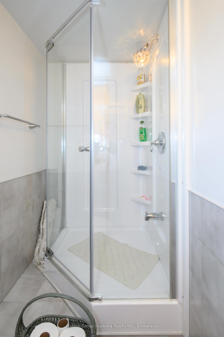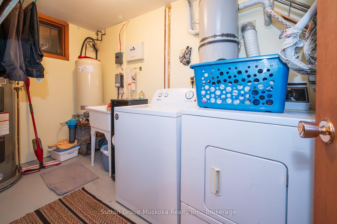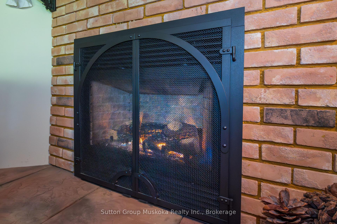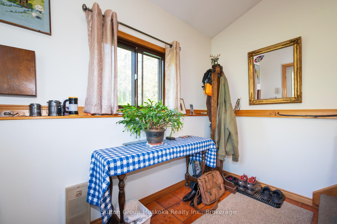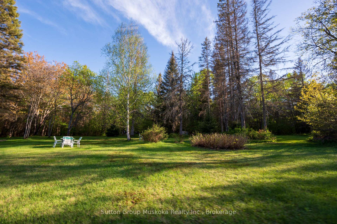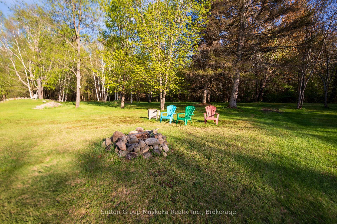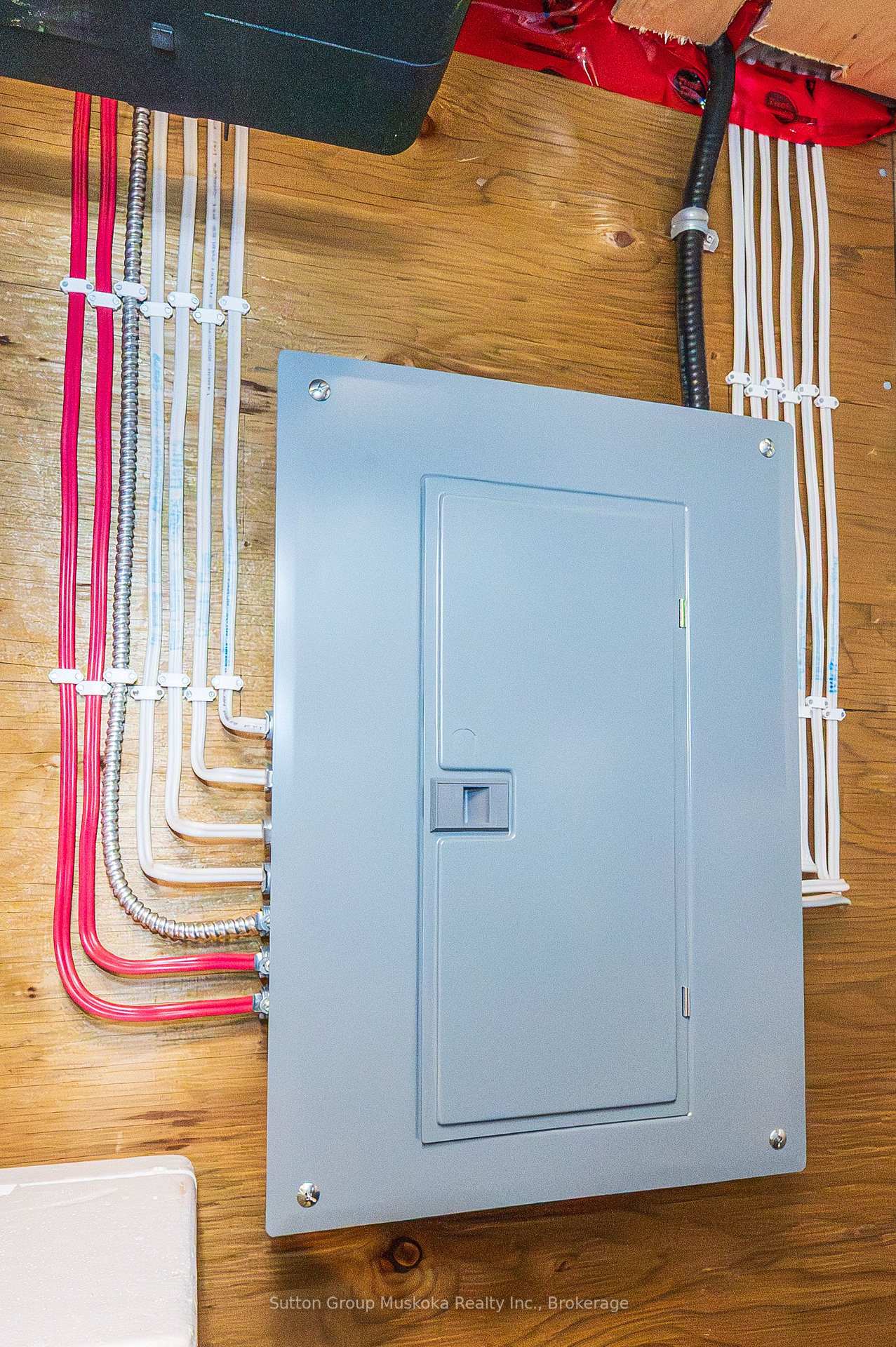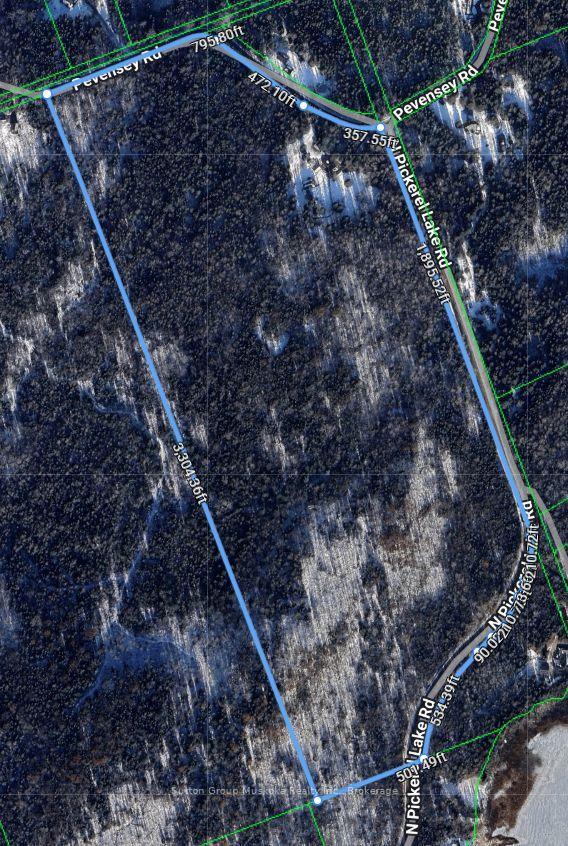$799,900
Available - For Sale
Listing ID: X12168113
1405 Pevensey Road , Armour, P1H 1Z0, Parry Sound
| This solid 2 bedroom home has over 2400 sq. ft. of living space and sits in a beautiful parklike setting on 85 acres of Rural property, ready for the next family to begin their homesteading lifestyle. The property includes acres of mixed wooded forest with trails for hunting and recreational vehicles, and is located close to Pickerel lake for fishing, sport boating and days at the beach. There are gardens, raised bed gardens, poultry huts, outbuildings and storage facilities, a work area and a 2 car garage. Located in a quiet rural setting where peace and nature combine for the best that life has to offer. This home has a wood stove and a propane fire[place, and electric heat backed up by a Generac generator. There are 2 bathrooms one 4 pc and one 3 pc. The main floor master bedroom is currently being used as the family room with beautiful light flowing through the windows & has it's own deck at the rear of the house. The Dining room and kitchen are at the front of the house with a view of the front lawns, and a deck at the front complete with sitting area and space for the BBQ. The lower level family room with fireplace is currently acting as the Primary (Master) Bedroom for the current owners, and has a hall that accesses the 3 pc bathroom a walk in closet, pantry, and the laundry room. There is 20 ft. by 24 ft. of unfinished space in the basement that is used as storage, but could easily accommodate extra rooms. This home has been lovingly lived in for almost 30 years by the current owners and is awaiting the next saga in it's legacy. |
| Price | $799,900 |
| Taxes: | $2018.07 |
| Assessment Year: | 2025 |
| Occupancy: | Owner |
| Address: | 1405 Pevensey Road , Armour, P1H 1Z0, Parry Sound |
| Acreage: | 50-99.99 |
| Directions/Cross Streets: | Pevensey Rd. and North Pickelrel Lake Rd. |
| Rooms: | 13 |
| Bedrooms: | 2 |
| Bedrooms +: | 0 |
| Family Room: | T |
| Basement: | Partially Fi |
| Level/Floor | Room | Length(ft) | Width(ft) | Descriptions | |
| Room 1 | Ground | Foyer | 1.71 | 8.99 | |
| Room 2 | Main | Kitchen | 9.61 | 7.51 | |
| Room 3 | Main | Dining Ro | 15.48 | 15.48 | Fireplace |
| Room 4 | Main | Bedroom | 9.61 | 8.99 | |
| Room 5 | Main | Bathroom | 7.74 | 1.21 | 4 Pc Bath |
| Room 6 | Main | Library | 9.61 | 11.32 | |
| Room 7 | Main | Primary B | 19.48 | 23.48 | |
| Room 8 | Lower | Family Ro | 21.75 | 12.69 | Fireplace |
| Room 9 | Lower | Foyer | 8 | 6 | |
| Room 10 | Lower | Laundry | 10 | 10 | |
| Room 11 | Lower | Pantry | 4.89 | 6.99 | |
| Room 12 | Lower | Other | 6.49 | 6.49 | |
| Room 13 | Lower | Bathroom | 3.8 | 10.76 | 3 Pc Bath |
| Room 14 | Lower | Other | 20.01 | 24.01 |
| Washroom Type | No. of Pieces | Level |
| Washroom Type 1 | 4 | Main |
| Washroom Type 2 | 3 | Lower |
| Washroom Type 3 | 0 | |
| Washroom Type 4 | 0 | |
| Washroom Type 5 | 0 | |
| Washroom Type 6 | 4 | Main |
| Washroom Type 7 | 3 | Lower |
| Washroom Type 8 | 0 | |
| Washroom Type 9 | 0 | |
| Washroom Type 10 | 0 |
| Total Area: | 0.00 |
| Approximatly Age: | 31-50 |
| Property Type: | Rural Residential |
| Style: | Bungalow-Raised |
| Exterior: | Wood , Concrete Block |
| Garage Type: | Detached |
| (Parking/)Drive: | Private |
| Drive Parking Spaces: | 5 |
| Park #1 | |
| Parking Type: | Private |
| Park #2 | |
| Parking Type: | Private |
| Pool: | None |
| Other Structures: | Garden Shed, O |
| Approximatly Age: | 31-50 |
| Approximatly Square Footage: | 1100-1500 |
| Property Features: | Beach, Lake Access |
| CAC Included: | N |
| Water Included: | N |
| Cabel TV Included: | N |
| Common Elements Included: | N |
| Heat Included: | N |
| Parking Included: | N |
| Condo Tax Included: | N |
| Building Insurance Included: | N |
| Fireplace/Stove: | Y |
| Heat Type: | Baseboard |
| Central Air Conditioning: | None |
| Central Vac: | N |
| Laundry Level: | Syste |
| Ensuite Laundry: | F |
| Sewers: | Septic |
| Water: | Drilled W |
| Water Supply Types: | Drilled Well |
| Utilities-Cable: | A |
| Utilities-Hydro: | Y |
$
%
Years
This calculator is for demonstration purposes only. Always consult a professional
financial advisor before making personal financial decisions.
| Although the information displayed is believed to be accurate, no warranties or representations are made of any kind. |
| Sutton Group Muskoka Realty Inc. |
|
|

Massey Baradaran
Broker
Dir:
416 821 0606
Bus:
905 508 9500
Fax:
905 508 9590
| Virtual Tour | Book Showing | Email a Friend |
Jump To:
At a Glance:
| Type: | Freehold - Rural Residential |
| Area: | Parry Sound |
| Municipality: | Armour |
| Neighbourhood: | Armour |
| Style: | Bungalow-Raised |
| Approximate Age: | 31-50 |
| Tax: | $2,018.07 |
| Beds: | 2 |
| Baths: | 2 |
| Fireplace: | Y |
| Pool: | None |
Locatin Map:
Payment Calculator:
