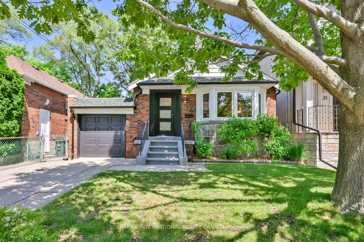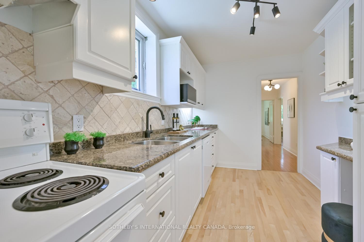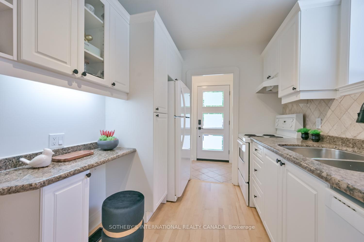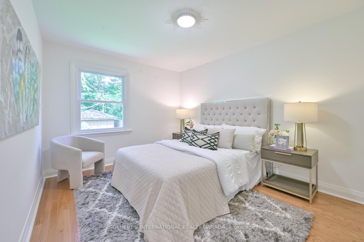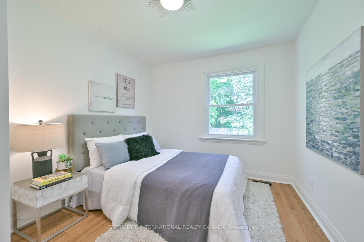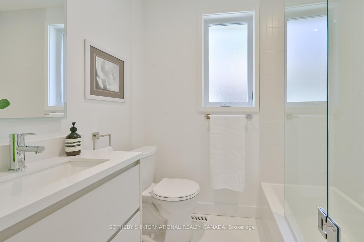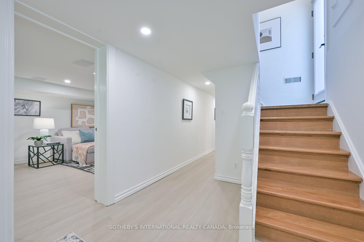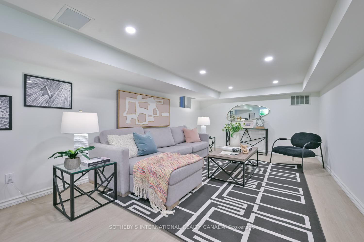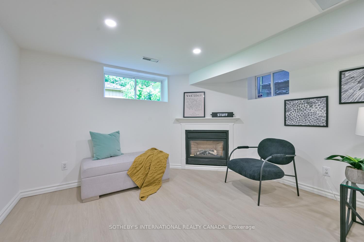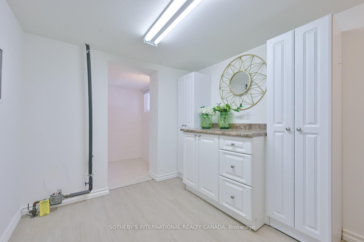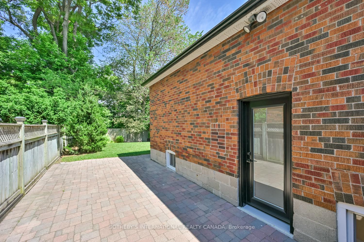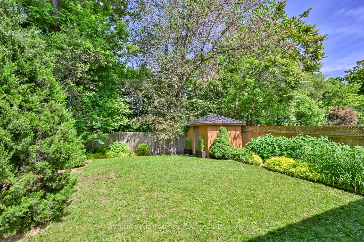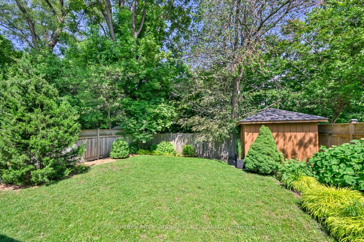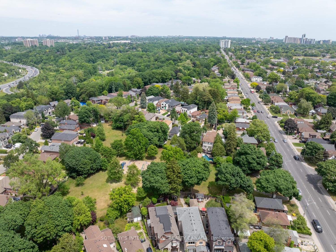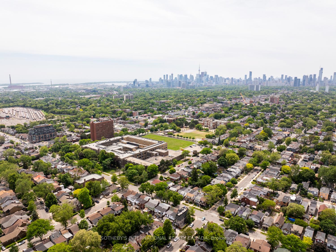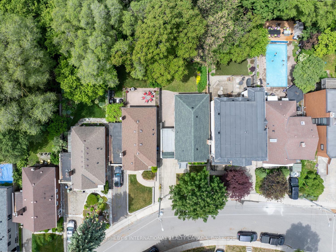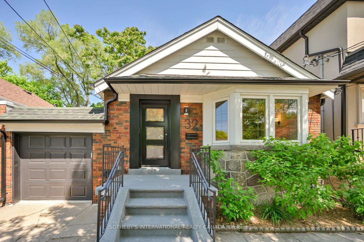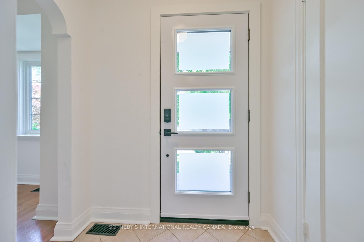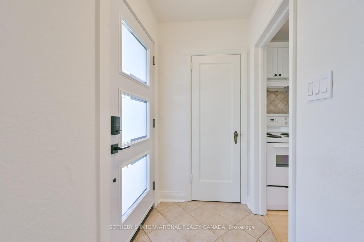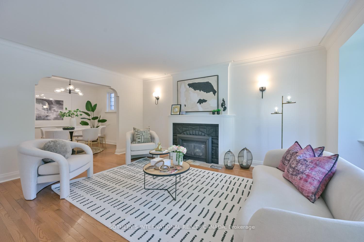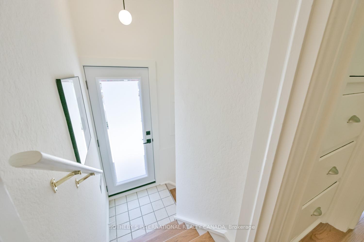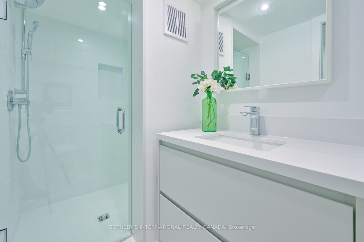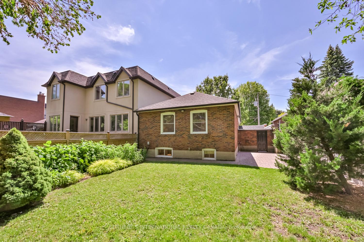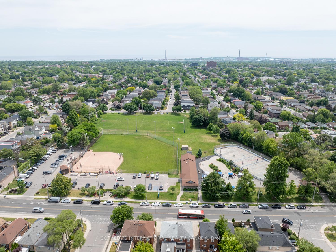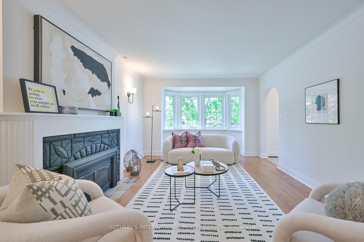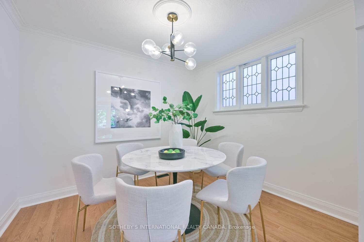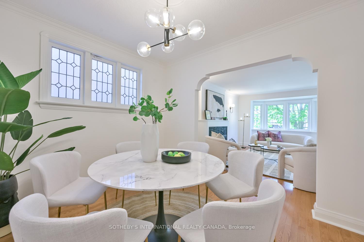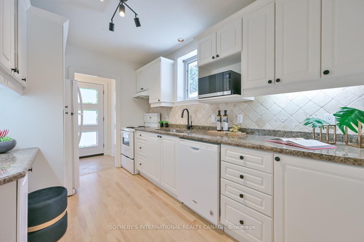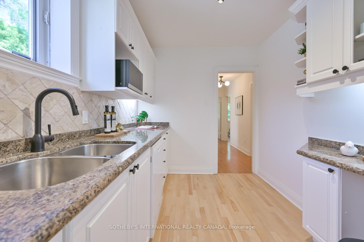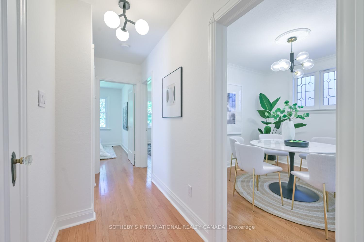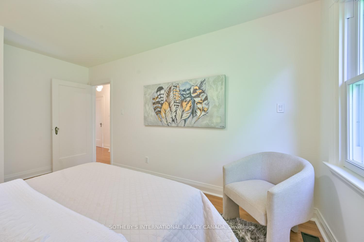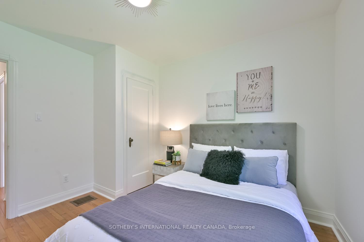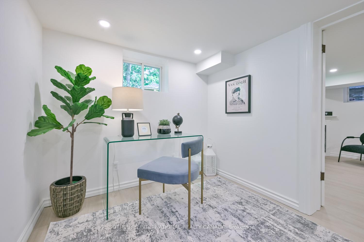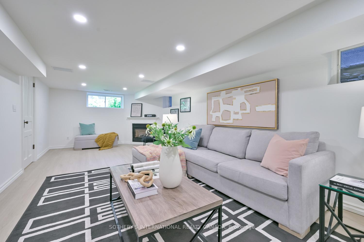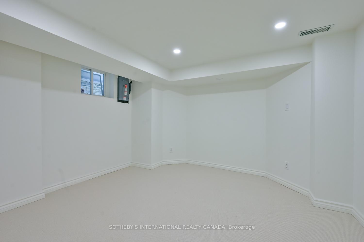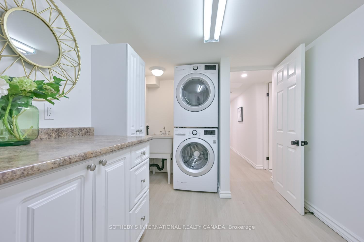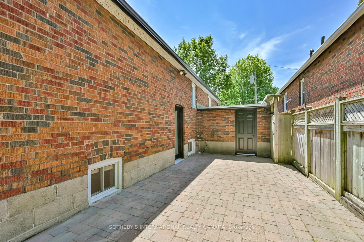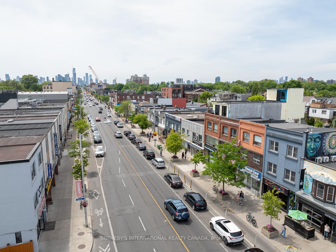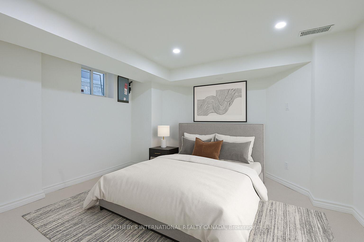$999,000
Available - For Sale
Listing ID: E12222558
32 Davies Cres , Toronto, M4J 2X5, Toronto
| A rare offering nestled on one of East Yorks most coveted streets - Welcome to 32 Davies Crescent. This fully renovated bungalow backs directly onto the ravine & sits on an impressive 35' x 163' lot, offering lush greenery, complete privacy & scenic views year-round. Thoughtfully remodelled in 2025, the home blends modern finishes with timeless charm. Excellent curb appeal featuring a new roof, eavestroughs, exterior doors, select windows & front porch. The main floor offers a sunlit formal living room w/ an operating fireplace & south facing bay window; a spacious dining room w/ leaded glass windows; & an updated kitchen w/ granite counters, freshly updated cabinetry, matte black hardware, pull-out pantry drawers, maple hardwood flooring & new lighting. Two generously sized bedrooms complement the layout, along w/ a fully remodelled bathroom featuring a sleek floating vanity w/ built in drawers, illuminated mirrored medicine cabinet, rainfall shower head, modern tile work & a glass-enclosed tub. The re-modelled lower-level impresses w/ oversized above-grade windows & natural light, white oak inspired laminate flooring, a large rec room w/ a functional fireplace, a home office area, third bedroom, laundry room w/ built-in cabinetry, & a second renovated bathroom w/ impressive finishes including a walk-in shower, floating vanity w/ built-in drawers, new lighting & fixtures, perfect for extended family, guests, or added flexibility. Outside in the backyard enjoy a large patio ideal for entertaining, a shed & a fully fenced backyard w/ mature trees & serene views. Location is unbeatable! Steps to Coxwell Ravine Park w/ beautiful trails, Taylor Creek trails, Four Oaks GaPark & Dieppe Park (ice rink, baseball, splash pad & children's playground). Short walk to shops & restaurants on Danforth, Donlands Subway Station & the future Ontario Line at Pape & Cosburn. Easy access & just mins to the DVP, Leaside Bridge & the Bayview Extension. View the virtual tour link for more! |
| Price | $999,000 |
| Taxes: | $5042.79 |
| Occupancy: | Vacant |
| Address: | 32 Davies Cres , Toronto, M4J 2X5, Toronto |
| Directions/Cross Streets: | Donlands Ave & O'Connor Dr |
| Rooms: | 5 |
| Rooms +: | 3 |
| Bedrooms: | 2 |
| Bedrooms +: | 1 |
| Family Room: | F |
| Basement: | Finished, Separate Ent |
| Level/Floor | Room | Length(ft) | Width(ft) | Descriptions | |
| Room 1 | Main | Living Ro | 12 | 18.34 | Fireplace, Hardwood Floor, Bay Window |
| Room 2 | Main | Dining Ro | 10.07 | 8.92 | Hardwood Floor, Leaded Glass, Combined w/Living |
| Room 3 | Main | Kitchen | 12.07 | 7.58 | Hardwood Floor, Granite Counters, Backsplash |
| Room 4 | Main | Primary B | 10.17 | 14.33 | Hardwood Floor, Closet, Overlooks Backyard |
| Room 5 | Main | Bedroom 2 | 9.25 | 10.82 | Hardwood Floor, Closet, Overlooks Backyard |
| Room 6 | Basement | Recreatio | 23.16 | 10.92 | Fireplace, Laminate, Above Grade Window |
| Room 7 | Basement | Office | 8.33 | 13.78 | Laminate, Above Grade Window |
| Room 8 | Basement | Bedroom 3 | 10.92 | 10.17 | Broadloom, Above Grade Window |
| Washroom Type | No. of Pieces | Level |
| Washroom Type 1 | 5 | Main |
| Washroom Type 2 | 4 | Basement |
| Washroom Type 3 | 0 | |
| Washroom Type 4 | 0 | |
| Washroom Type 5 | 0 |
| Total Area: | 0.00 |
| Property Type: | Detached |
| Style: | Bungalow |
| Exterior: | Brick, Stone |
| Garage Type: | Attached |
| Drive Parking Spaces: | 2 |
| Pool: | None |
| Approximatly Square Footage: | 700-1100 |
| CAC Included: | N |
| Water Included: | N |
| Cabel TV Included: | N |
| Common Elements Included: | N |
| Heat Included: | N |
| Parking Included: | N |
| Condo Tax Included: | N |
| Building Insurance Included: | N |
| Fireplace/Stove: | Y |
| Heat Type: | Forced Air |
| Central Air Conditioning: | Central Air |
| Central Vac: | N |
| Laundry Level: | Syste |
| Ensuite Laundry: | F |
| Sewers: | Sewer |
$
%
Years
This calculator is for demonstration purposes only. Always consult a professional
financial advisor before making personal financial decisions.
| Although the information displayed is believed to be accurate, no warranties or representations are made of any kind. |
| SOTHEBY'S INTERNATIONAL REALTY CANADA |
|
|

Massey Baradaran
Broker
Dir:
416 821 0606
Bus:
905 508 9500
Fax:
905 508 9590
| Virtual Tour | Book Showing | Email a Friend |
Jump To:
At a Glance:
| Type: | Freehold - Detached |
| Area: | Toronto |
| Municipality: | Toronto E03 |
| Neighbourhood: | East York |
| Style: | Bungalow |
| Tax: | $5,042.79 |
| Beds: | 2+1 |
| Baths: | 2 |
| Fireplace: | Y |
| Pool: | None |
Locatin Map:
Payment Calculator:


