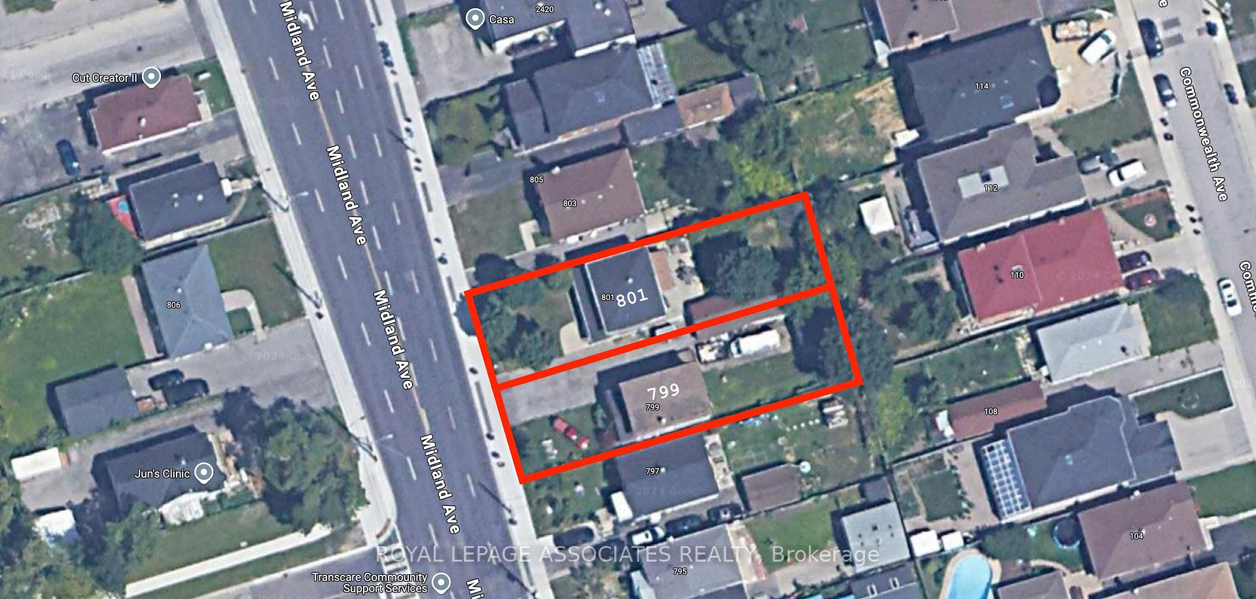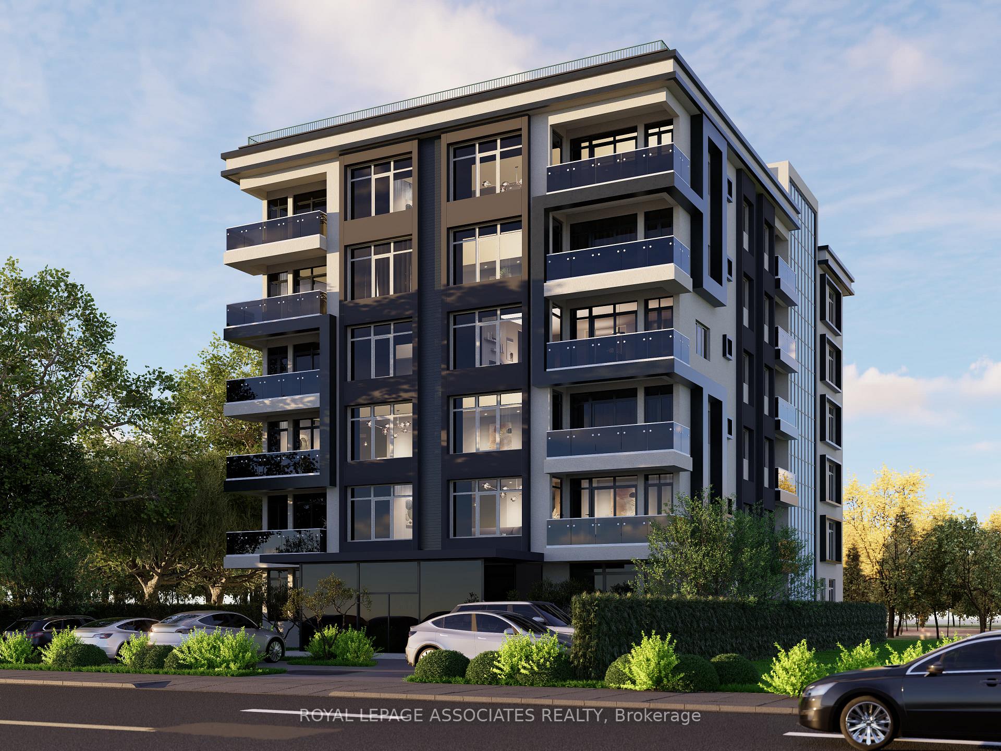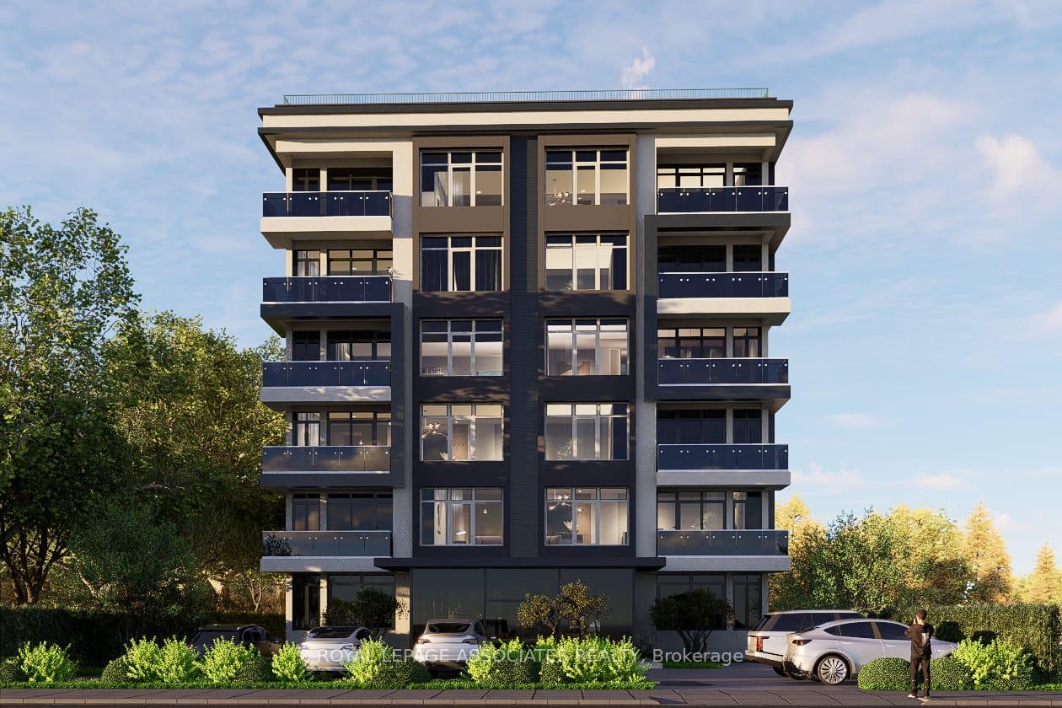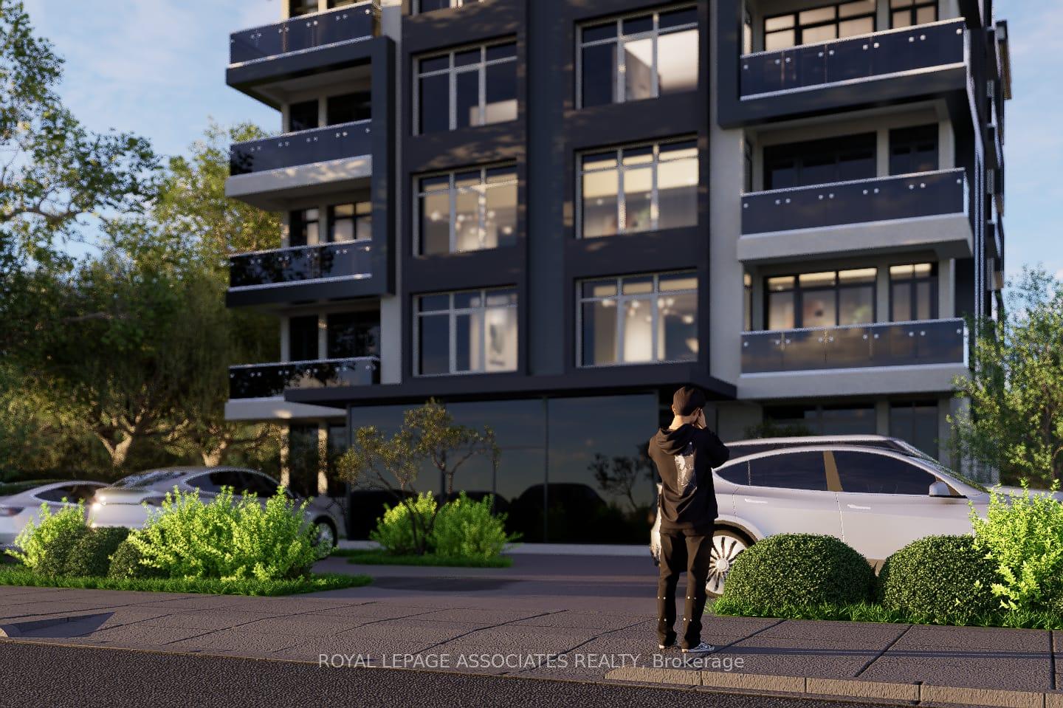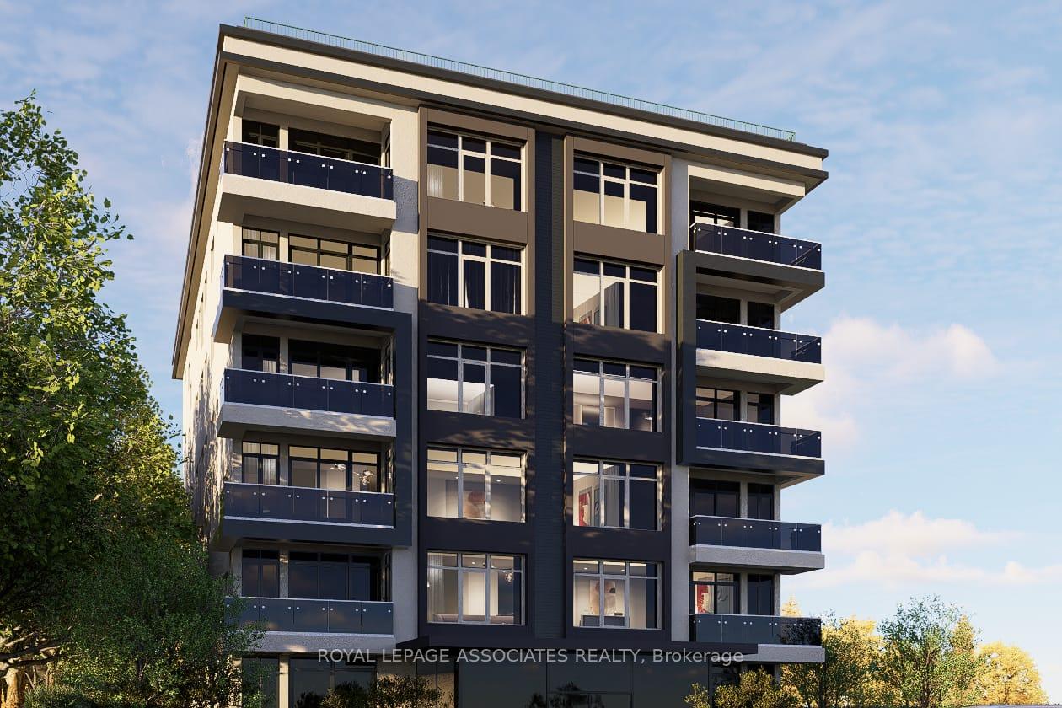$1
Available - For Sale
Listing ID: E12207127
801 Midland Aven , Toronto, M1K 4E8, Toronto
| Discover a prime development opportunity at 799 & 801 Midland Ave, ideal for a low-rise 6-storey condominium project. This double-lot property is situated in a vibrant neighbourhood that offers excellent access to public transit, including the new Eglinton Crosstown LRT, which significantly enhances connectivity throughout the city. With nearby shopping, parks, and schools, this location is highly desirable for both young professionals and families. With favourable zoning for low-rise development, the generous lot size allows for innovative design and landscaping. The area is experiencing increasing demand for housing. This is a rare chance to shape the future of this dynamic location and capitalise on Toronto's competitive real estate market. Whether you're a developer or an investor, 799 & 801 Midland Ave presents a promising opportunity! |
| Price | $1 |
| Taxes: | $3459.57 |
| Occupancy: | Vacant |
| Address: | 801 Midland Aven , Toronto, M1K 4E8, Toronto |
| Acreage: | < .50 |
| Directions/Cross Streets: | Midland Ave & Eglinton Ave E |
| Rooms: | 7 |
| Bedrooms: | 3 |
| Bedrooms +: | 1 |
| Family Room: | T |
| Basement: | Finished, Walk-Up |
| Washroom Type | No. of Pieces | Level |
| Washroom Type 1 | 2 | Main |
| Washroom Type 2 | 3 | Basement |
| Washroom Type 3 | 6 | Second |
| Washroom Type 4 | 0 | |
| Washroom Type 5 | 0 |
| Total Area: | 0.00 |
| Property Type: | Detached |
| Style: | 2-Storey |
| Exterior: | Brick |
| Garage Type: | Detached |
| (Parking/)Drive: | Private |
| Drive Parking Spaces: | 4 |
| Park #1 | |
| Parking Type: | Private |
| Park #2 | |
| Parking Type: | Private |
| Pool: | None |
| Approximatly Square Footage: | 1100-1500 |
| CAC Included: | N |
| Water Included: | N |
| Cabel TV Included: | N |
| Common Elements Included: | N |
| Heat Included: | N |
| Parking Included: | N |
| Condo Tax Included: | N |
| Building Insurance Included: | N |
| Fireplace/Stove: | Y |
| Heat Type: | Forced Air |
| Central Air Conditioning: | Central Air |
| Central Vac: | N |
| Laundry Level: | Syste |
| Ensuite Laundry: | F |
| Sewers: | Sewer |
$
%
Years
This calculator is for demonstration purposes only. Always consult a professional
financial advisor before making personal financial decisions.
| Although the information displayed is believed to be accurate, no warranties or representations are made of any kind. |
| ROYAL LEPAGE ASSOCIATES REALTY |
|
|

Massey Baradaran
Broker
Dir:
416 821 0606
Bus:
905 508 9500
Fax:
905 508 9590
| Book Showing | Email a Friend |
Jump To:
At a Glance:
| Type: | Freehold - Detached |
| Area: | Toronto |
| Municipality: | Toronto E04 |
| Neighbourhood: | Kennedy Park |
| Style: | 2-Storey |
| Tax: | $3,459.57 |
| Beds: | 3+1 |
| Baths: | 3 |
| Fireplace: | Y |
| Pool: | None |
Locatin Map:
Payment Calculator:
