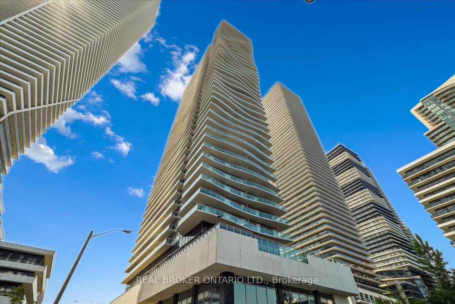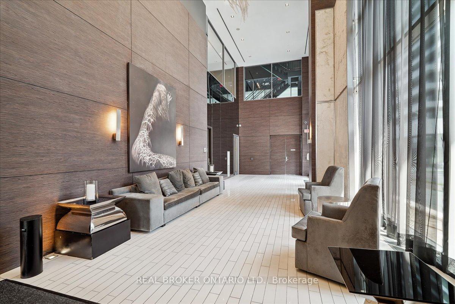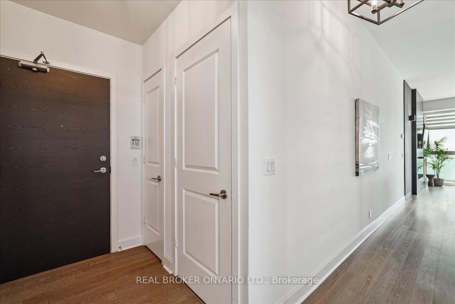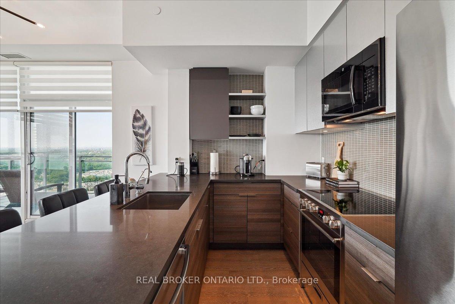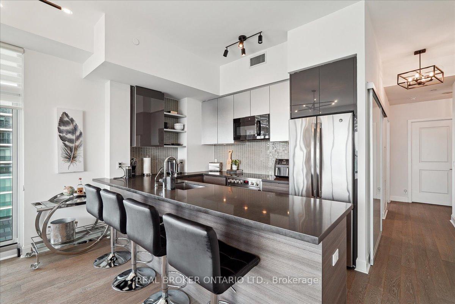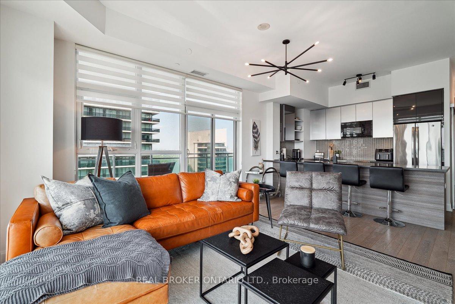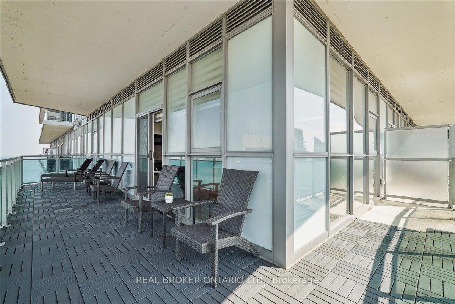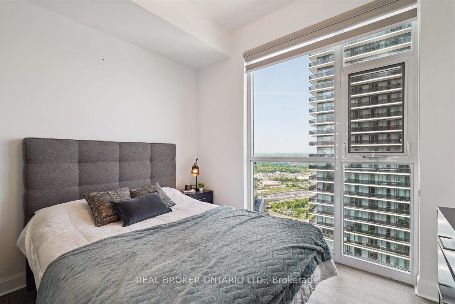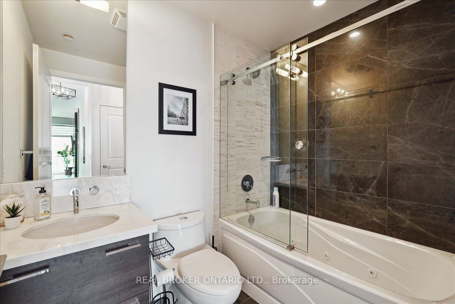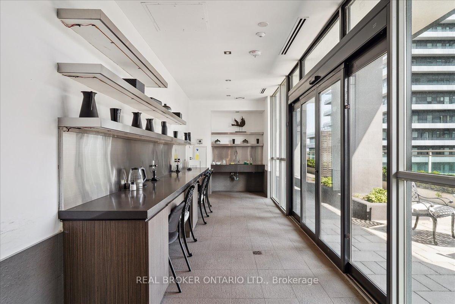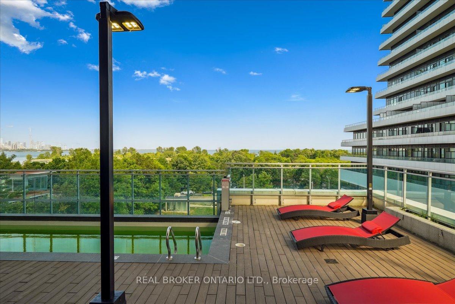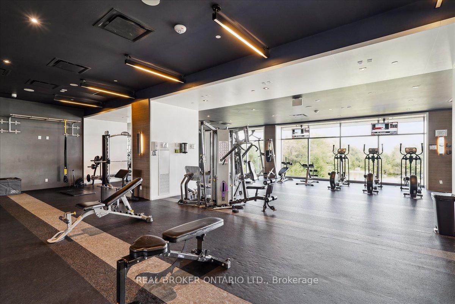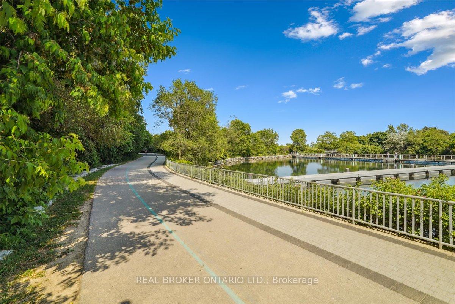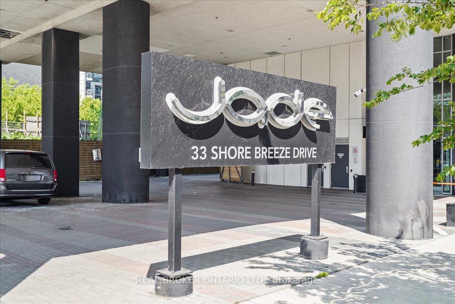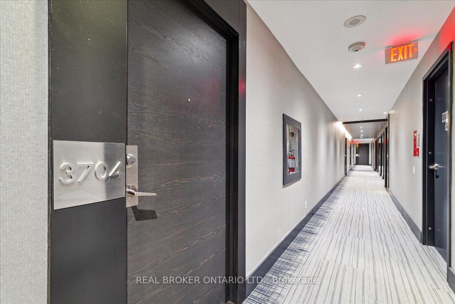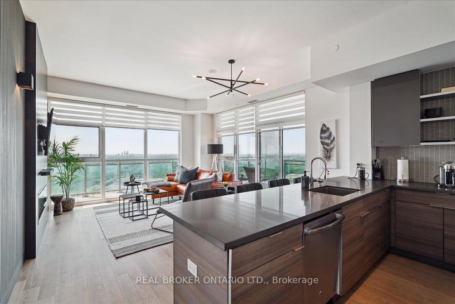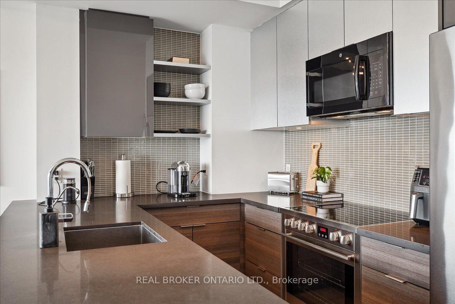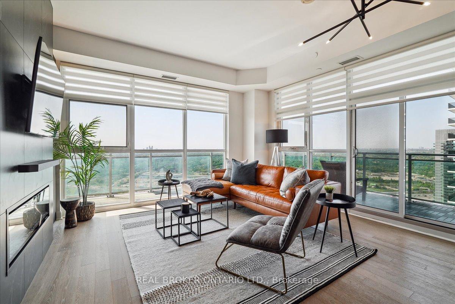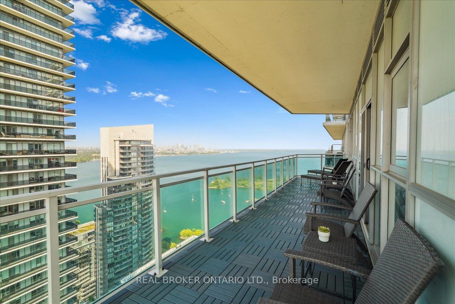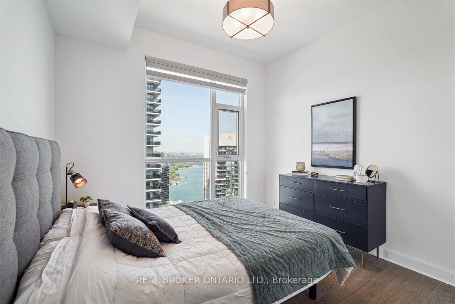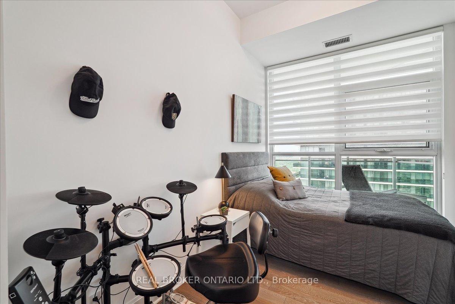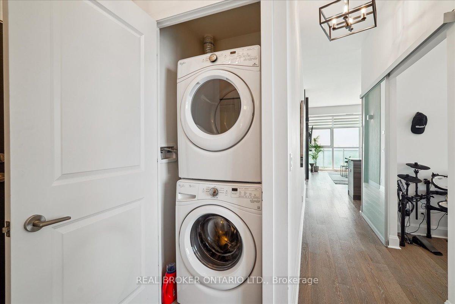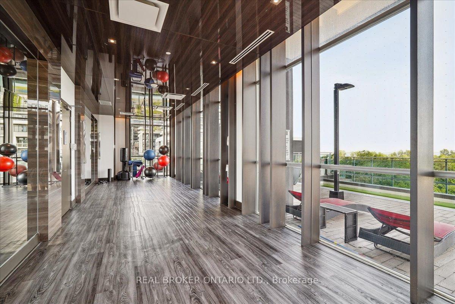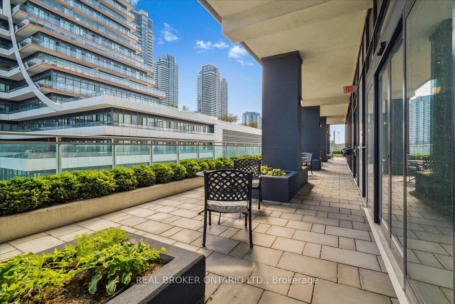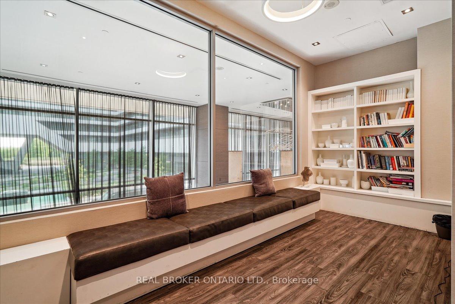$849,000
Available - For Sale
Listing ID: W12224434
33 Shore Breeze Driv , Toronto, M8V 0G1, Toronto
| Welcome to 33 Shore Breeze Drive #3704 - a lower penthouse corner suite with unrivaled lake views.Step into luxury living with this stunning 2-bedroom corner unit, perched high on the 37th floor of the sought-after Jade Waterfront Condos. With unobstructed, panoramic views of Lake Ontario and the Toronto skyline, this rarely offered suite is truly one of a kind.Enjoy 326 square feet of wraparound terrace - perfect for morning coffee or evening wine as the sun sets over the water. Inside, the spacious and thoughtfully designed floor plan features soaring 10-ft smooth ceilings, engineered hardwood floors, and floor-to-ceiling windows that flood the space with natural light.The upgraded kitchen is built for both function and style, complete with a 10-ft peninsula, pot lights, and sleek modern finishes. The 4-piece bathroom offers a jacuzzi tub with a glass enclosure and rain shower head, and both bedrooms are outfitted with custom closets and organizers.Additional highlights include premium roll-up blinds throughout, upgraded lighting fixtures and a smoke-free, well-managed building. This is an elevated lifestyle just steps to the waterfront, parks, trails, and minutes to downtown. A rare opportunity to own one of the best suites in the building. |
| Price | $849,000 |
| Taxes: | $2765.00 |
| Assessment Year: | 2024 |
| Occupancy: | Owner |
| Address: | 33 Shore Breeze Driv , Toronto, M8V 0G1, Toronto |
| Postal Code: | M8V 0G1 |
| Province/State: | Toronto |
| Directions/Cross Streets: | Lakeshore & Park Lawn |
| Level/Floor | Room | Length(ft) | Width(ft) | Descriptions | |
| Room 1 | Flat | Living Ro | 16.56 | 14.3 | Combined w/Dining, Hardwood Floor, Window Floor to Ceil |
| Room 2 | Flat | Dining Ro | 16.56 | 14.3 | Combined w/Living, Hardwood Floor, Walk-Out |
| Room 3 | Flat | Kitchen | 10.3 | 7.05 | Breakfast Bar, Stainless Steel Appl, Quartz Counter |
| Room 4 | Flat | Primary B | 10.96 | 10.66 | Hardwood Floor, Window Floor to Ceil, Closet Organizers |
| Room 5 | Flat | Bedroom | 10.96 | 7.54 | Hardwood Floor, Sliding Doors, Window |
| Washroom Type | No. of Pieces | Level |
| Washroom Type 1 | 4 | |
| Washroom Type 2 | 0 | |
| Washroom Type 3 | 0 | |
| Washroom Type 4 | 0 | |
| Washroom Type 5 | 0 |
| Total Area: | 0.00 |
| Sprinklers: | Conc |
| Washrooms: | 1 |
| Heat Type: | Forced Air |
| Central Air Conditioning: | Central Air |
| Elevator Lift: | True |
$
%
Years
This calculator is for demonstration purposes only. Always consult a professional
financial advisor before making personal financial decisions.
| Although the information displayed is believed to be accurate, no warranties or representations are made of any kind. |
| REAL BROKER ONTARIO LTD. |
|
|

Massey Baradaran
Broker
Dir:
416 821 0606
Bus:
905 508 9500
Fax:
905 508 9590
| Book Showing | Email a Friend |
Jump To:
At a Glance:
| Type: | Com - Condo Apartment |
| Area: | Toronto |
| Municipality: | Toronto W06 |
| Neighbourhood: | Mimico |
| Style: | Apartment |
| Tax: | $2,765 |
| Maintenance Fee: | $704.64 |
| Beds: | 2 |
| Baths: | 1 |
| Fireplace: | Y |
Locatin Map:
Payment Calculator:
