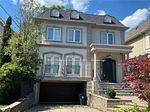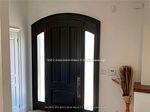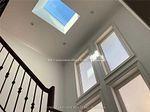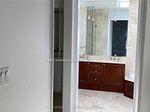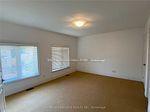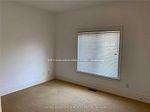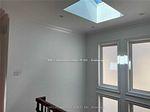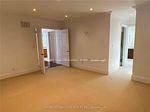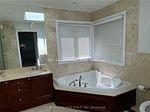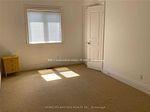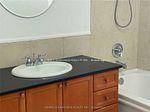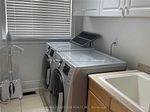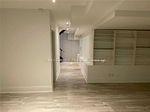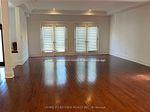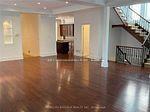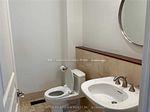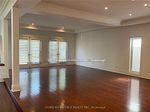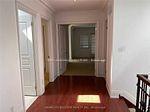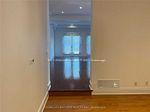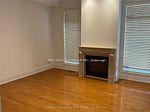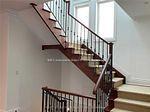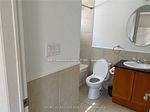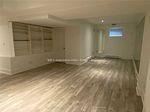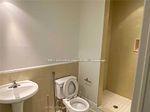$8,900
Available - For Rent
Listing ID: C12224535
374 Glengarry Aven , Toronto, M5M 1E8, Toronto
| Elegantly positioned in the prestigious Avenue Rd/Lawrence area, this luxurious home sits on one of the neighborhood's most sought-after streets. Enjoy a spacious, upgraded kitchen with a breakfast nook and walk-out to an oversized deck ideal for hosting and everyday living. Professionally landscaped front and backyard with mature trees, privacy hedges, and well-kept greenery create a peaceful outdoor retreat. Conveniently located near top-rated schools, shopping, and major highways. |
| Price | $8,900 |
| Taxes: | $0.00 |
| Occupancy: | Tenant |
| Address: | 374 Glengarry Aven , Toronto, M5M 1E8, Toronto |
| Directions/Cross Streets: | Avenue/ Lawrence |
| Rooms: | 9 |
| Bedrooms: | 4 |
| Bedrooms +: | 0 |
| Family Room: | T |
| Basement: | Finished wit |
| Furnished: | Unfu |
| Level/Floor | Room | Length(ft) | Width(ft) | Descriptions | |
| Room 1 | Main | Dining Ro | 28.34 | 18.17 | Hardwood Floor, Combined w/Living |
| Room 2 | Main | Family Ro | 14.66 | 14.66 | Hardwood Floor |
| Room 3 | Main | Kitchen | 18.01 | 15.48 | Hardwood Floor |
| Room 4 | Main | Breakfast | 11.51 | 5.74 | Hardwood Floor |
| Room 5 | Second | Primary B | 17.65 | 14.66 | Broadloom, 5 Pc Ensuite, Juliette Balcony |
| Room 6 | Second | Bedroom 2 | 15.68 | 12.66 | Broadloom, 4 Pc Ensuite, Double Closet |
| Room 7 | Second | Bedroom 3 | 15.68 | 10 | Broadloom, Large Closet |
| Room 8 | Second | Bedroom 4 | 12.17 | 10 | Broadloom, Double Closet |
| Room 9 | Basement | Recreatio | 29.42 | 15.15 | W/O To Yard, 3 Pc Bath |
| Washroom Type | No. of Pieces | Level |
| Washroom Type 1 | 5 | Second |
| Washroom Type 2 | 4 | Second |
| Washroom Type 3 | 4 | |
| Washroom Type 4 | 3 | |
| Washroom Type 5 | 2 | Main |
| Total Area: | 0.00 |
| Property Type: | Detached |
| Style: | 2-Storey |
| Exterior: | Stone, Stucco (Plaster) |
| Garage Type: | Built-In |
| Drive Parking Spaces: | 4 |
| Pool: | None |
| Laundry Access: | Ensuite |
| Approximatly Square Footage: | 3000-3500 |
| CAC Included: | N |
| Water Included: | N |
| Cabel TV Included: | N |
| Common Elements Included: | N |
| Heat Included: | N |
| Parking Included: | Y |
| Condo Tax Included: | N |
| Building Insurance Included: | N |
| Fireplace/Stove: | Y |
| Heat Type: | Forced Air |
| Central Air Conditioning: | Central Air |
| Central Vac: | Y |
| Laundry Level: | Syste |
| Ensuite Laundry: | F |
| Sewers: | Sewer |
| Although the information displayed is believed to be accurate, no warranties or representations are made of any kind. |
| TOP CANADIAN REALTY INC. |
|
|

Massey Baradaran
Broker
Dir:
416 821 0606
Bus:
905 508 9500
Fax:
905 508 9590
| Book Showing | Email a Friend |
Jump To:
At a Glance:
| Type: | Freehold - Detached |
| Area: | Toronto |
| Municipality: | Toronto C04 |
| Neighbourhood: | Bedford Park-Nortown |
| Style: | 2-Storey |
| Beds: | 4 |
| Baths: | 5 |
| Fireplace: | Y |
| Pool: | None |
Locatin Map:
