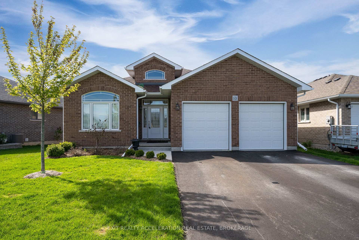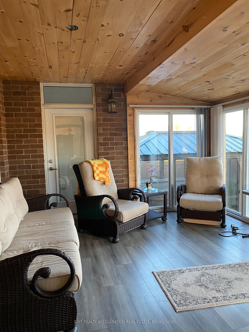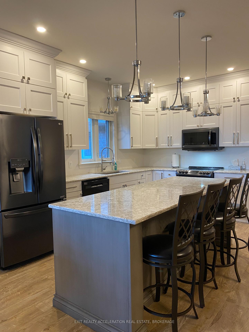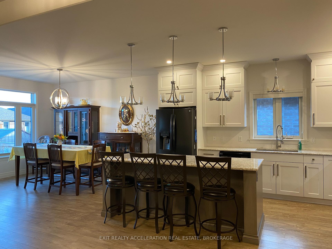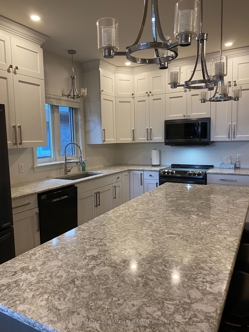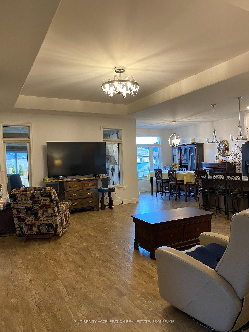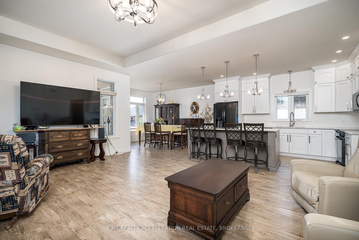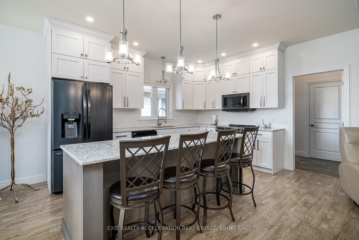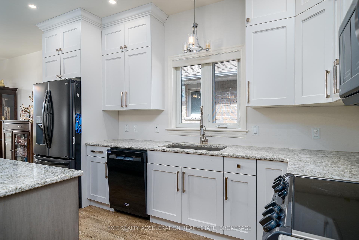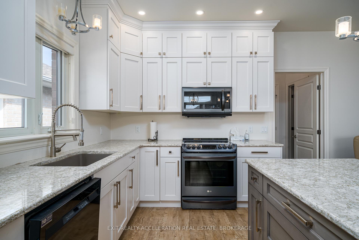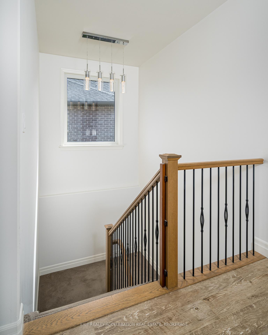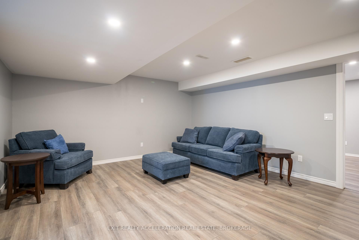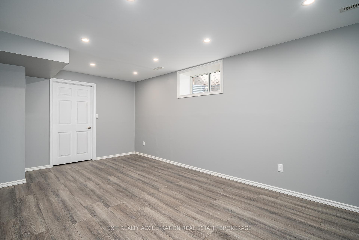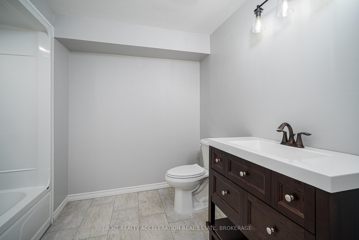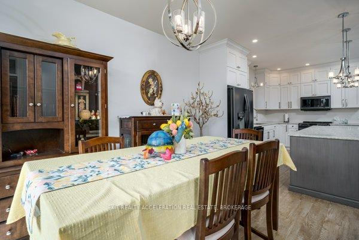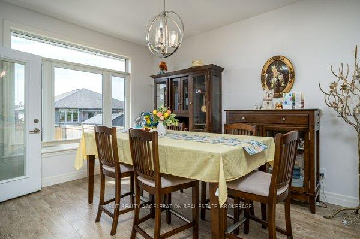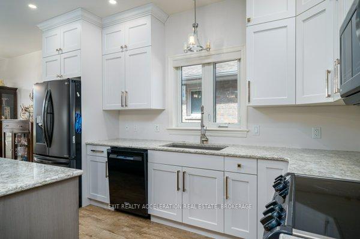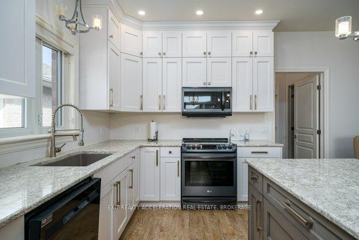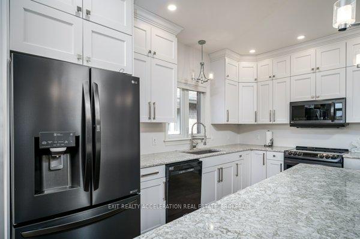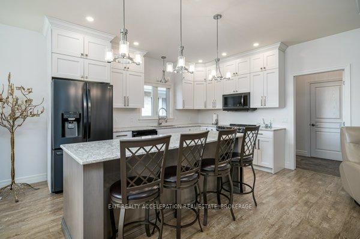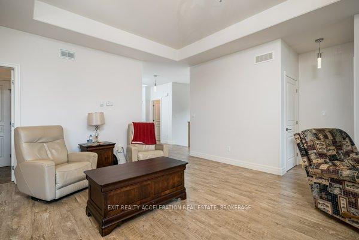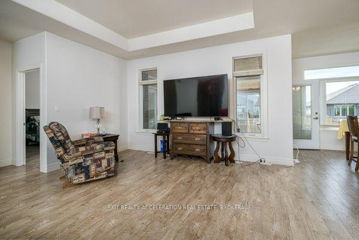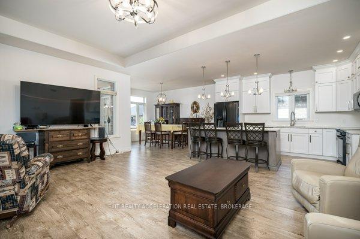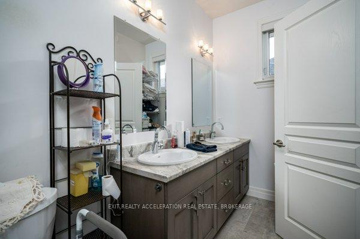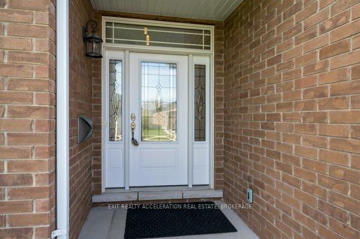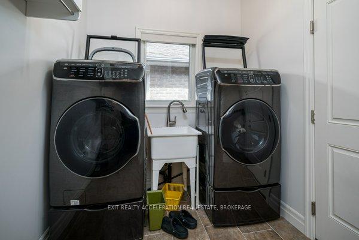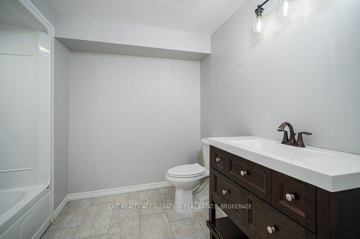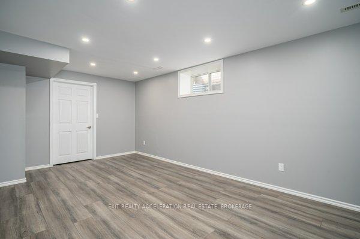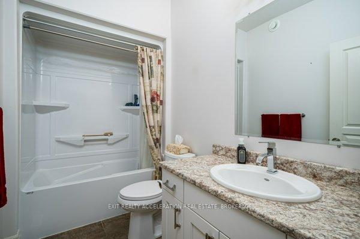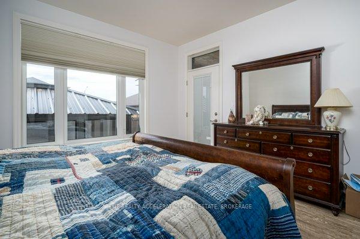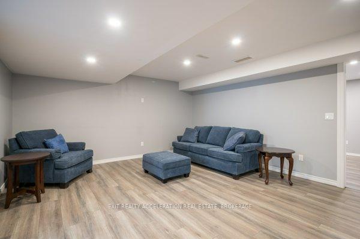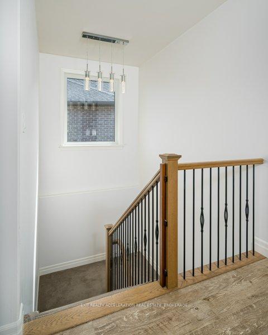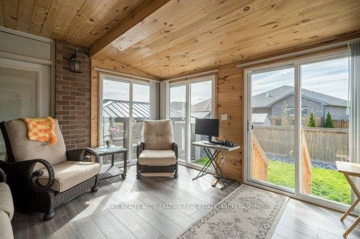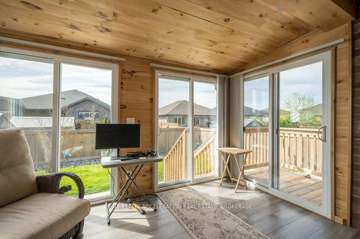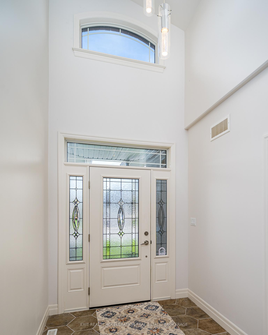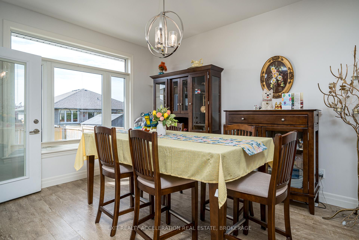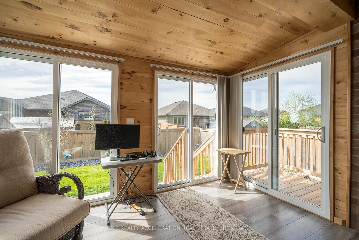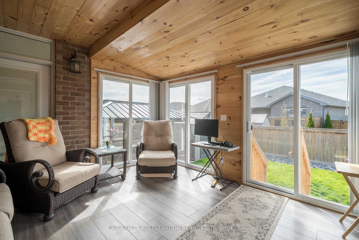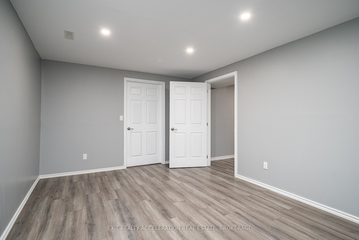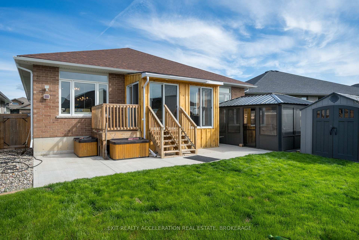$832,000
Available - For Sale
Listing ID: X12224537
10 Briarwood Cres , Greater Napanee, K7R 3A1, Lennox & Addingt
| Nestled in West Bridge Estates, you will find this all-brick 4 bedroom, 3 bathroom executive bungalow. You get the best of first impressions when you step into the spacious foyer and the remarkable feeling of modern comfort continues straight through to the open concept living/dining/kitchen. A bonus sunroom is accessible off the dining room as well as the primary bedroom. The basement is fully finished and includes 2 nicely sized bedrooms, a full bathroom and a large recreation room. The fully fenced backyard has been nicely manicured and features a patio, garden shed and a hot tub gazebo. |
| Price | $832,000 |
| Taxes: | $5339.02 |
| Occupancy: | Owner |
| Address: | 10 Briarwood Cres , Greater Napanee, K7R 3A1, Lennox & Addingt |
| Acreage: | < .50 |
| Directions/Cross Streets: | Cherrywood Parkway |
| Rooms: | 10 |
| Rooms +: | 6 |
| Bedrooms: | 2 |
| Bedrooms +: | 2 |
| Family Room: | T |
| Basement: | Finished, Full |
| Level/Floor | Room | Length(ft) | Width(ft) | Descriptions | |
| Room 1 | Main | Bathroom | 9.41 | 5.25 | |
| Room 2 | Main | Other | 12.66 | 5.25 | |
| Room 3 | Main | Bedroom | 10.5 | 13.74 | |
| Room 4 | Main | Dining Ro | 10.33 | 13.84 | |
| Room 5 | Main | Other | 19.75 | 19.91 | |
| Room 6 | Main | Kitchen | 10.33 | 13.84 | |
| Room 7 | Main | Living Ro | 14.4 | 20.66 | |
| Room 8 | Main | Primary B | 12.66 | 13.91 | |
| Room 9 | Basement | Bathroom | 8.33 | 8.82 | |
| Room 10 | Basement | Bedroom | 11.09 | 20.99 | |
| Room 11 | Basement | Bedroom | 10.07 | 18.99 | |
| Room 12 | Basement | Recreatio | 14.83 | 17.91 |
| Washroom Type | No. of Pieces | Level |
| Washroom Type 1 | 4 | Main |
| Washroom Type 2 | 4 | Basement |
| Washroom Type 3 | 0 | |
| Washroom Type 4 | 0 | |
| Washroom Type 5 | 0 |
| Total Area: | 0.00 |
| Approximatly Age: | 0-5 |
| Property Type: | Detached |
| Style: | Bungalow |
| Exterior: | Brick |
| Garage Type: | Attached |
| (Parking/)Drive: | Private Do |
| Drive Parking Spaces: | 4 |
| Park #1 | |
| Parking Type: | Private Do |
| Park #2 | |
| Parking Type: | Private Do |
| Park #3 | |
| Parking Type: | Reserved/A |
| Pool: | None |
| Approximatly Age: | 0-5 |
| Approximatly Square Footage: | 1100-1500 |
| Property Features: | Hospital, Cul de Sac/Dead En |
| CAC Included: | N |
| Water Included: | N |
| Cabel TV Included: | N |
| Common Elements Included: | N |
| Heat Included: | N |
| Parking Included: | N |
| Condo Tax Included: | N |
| Building Insurance Included: | N |
| Fireplace/Stove: | N |
| Heat Type: | Forced Air |
| Central Air Conditioning: | Central Air |
| Central Vac: | N |
| Laundry Level: | Syste |
| Ensuite Laundry: | F |
| Elevator Lift: | False |
| Sewers: | Sewer |
| Utilities-Hydro: | Y |
$
%
Years
This calculator is for demonstration purposes only. Always consult a professional
financial advisor before making personal financial decisions.
| Although the information displayed is believed to be accurate, no warranties or representations are made of any kind. |
| EXIT REALTY ACCELERATION REAL ESTATE, BROKERAGE |
|
|

Massey Baradaran
Broker
Dir:
416 821 0606
Bus:
905 508 9500
Fax:
905 508 9590
| Book Showing | Email a Friend |
Jump To:
At a Glance:
| Type: | Freehold - Detached |
| Area: | Lennox & Addington |
| Municipality: | Greater Napanee |
| Neighbourhood: | 58 - Greater Napanee |
| Style: | Bungalow |
| Approximate Age: | 0-5 |
| Tax: | $5,339.02 |
| Beds: | 2+2 |
| Baths: | 2 |
| Fireplace: | N |
| Pool: | None |
Locatin Map:
Payment Calculator:
