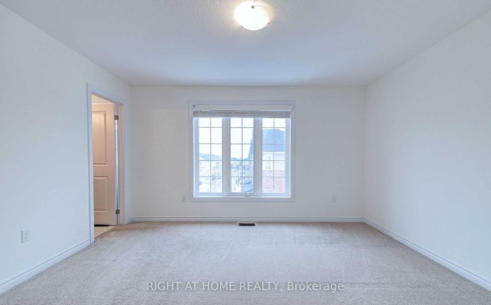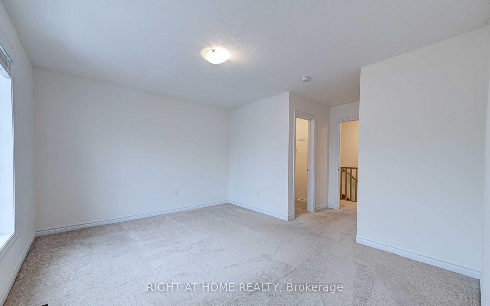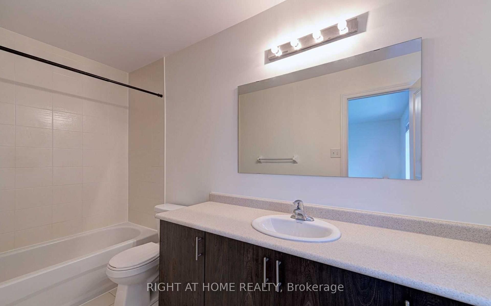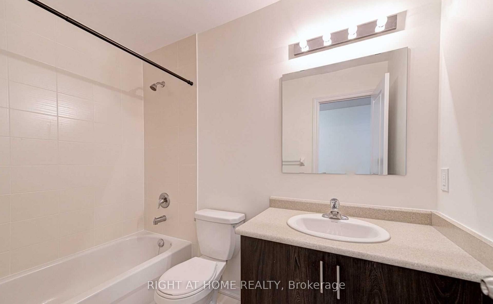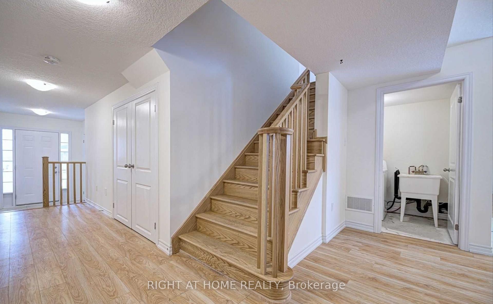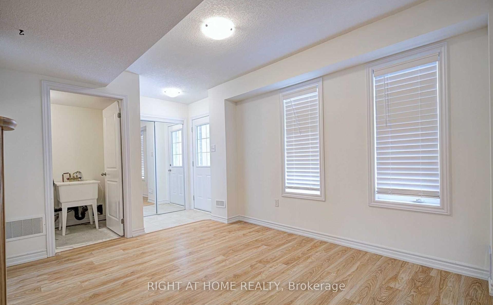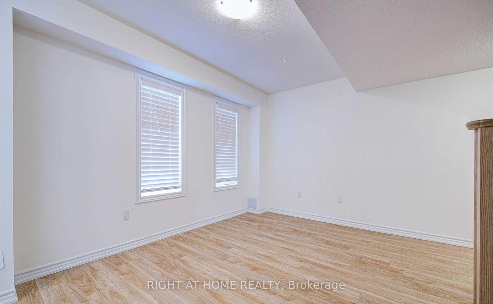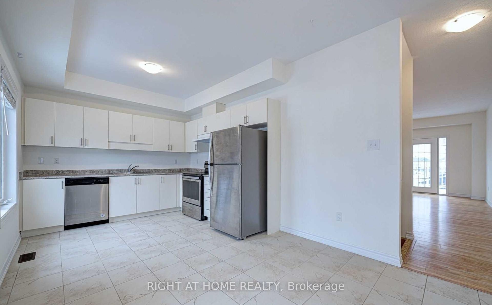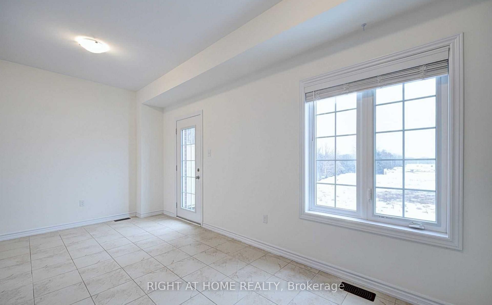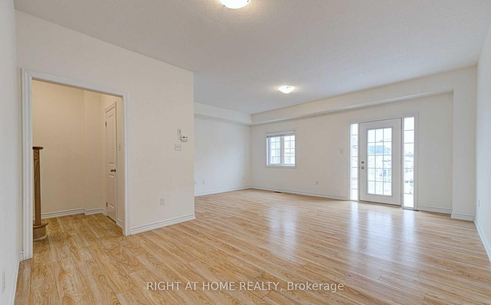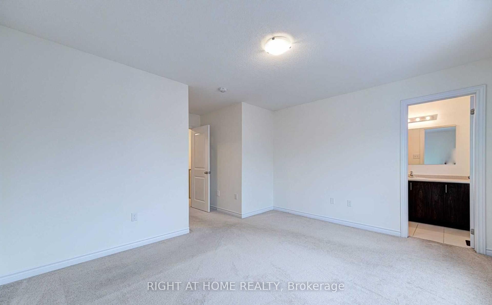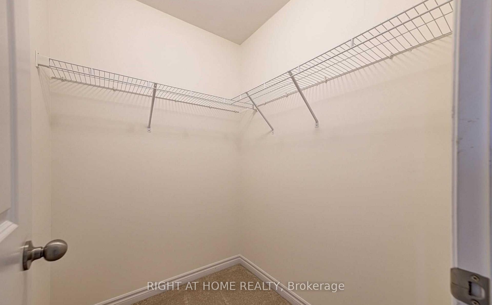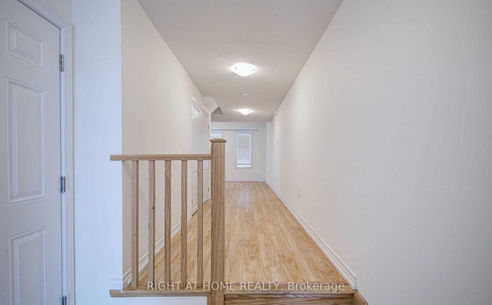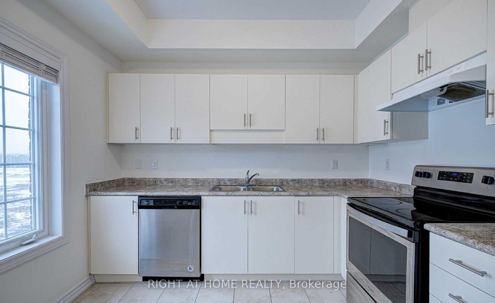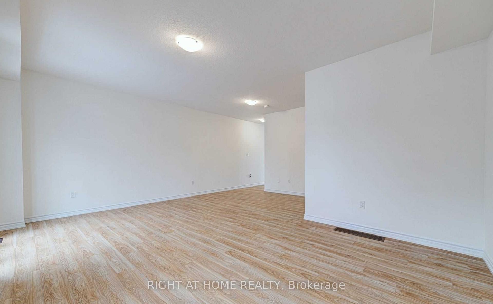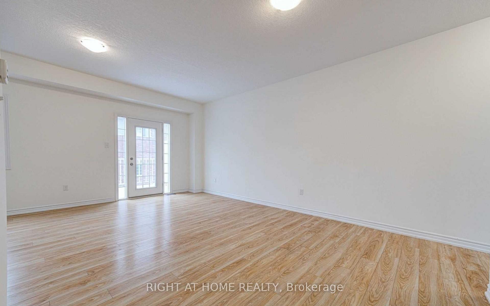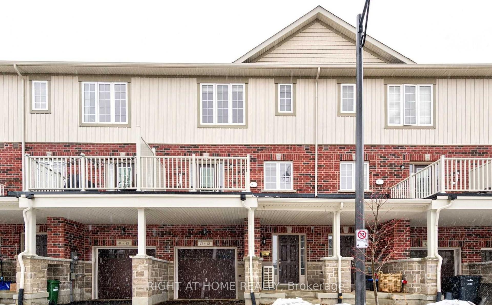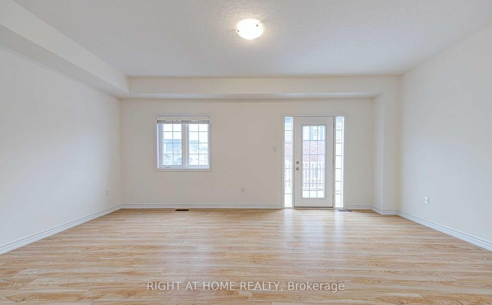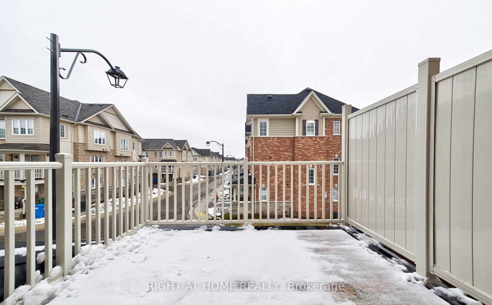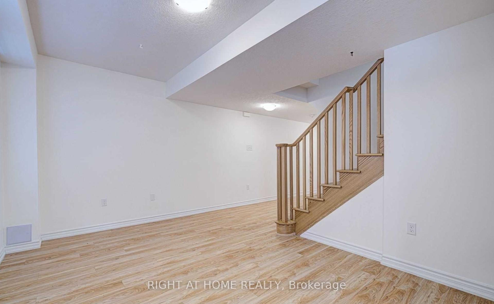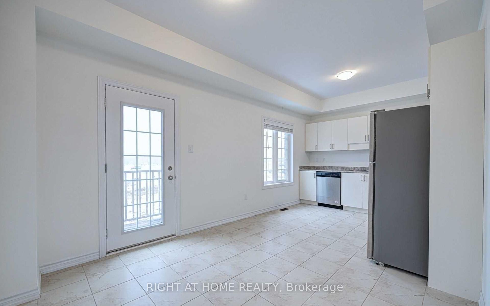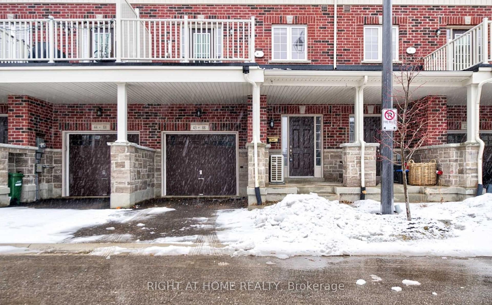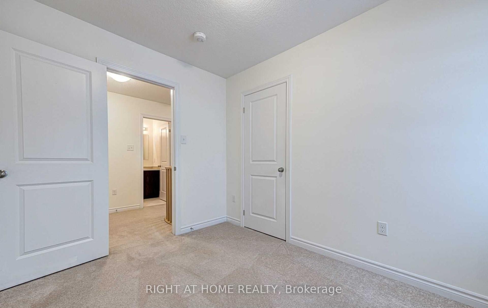$3,000
Available - For Rent
Listing ID: X12222319
88 Decorso Driv , Guelph, N1L 0A1, Wellington
| Welcome To Your Exceptionally Spacious and Warm Executive Townhome!! Amazing Views and Premium Lot, Backing onto the Park!! In the Most Desirable Town of Guelph, Feel At Home In this Family Friendly Neighbourhood! Large Eat-In Kitchen With Balcony and Extremely Large Living Space with a Balcony too!! Great Sized Bedrooms and Bathrooms! Main Floor Also Has Space for Den/Office/Rec Space/Kids Play Area, Laundry Room and Door To Backyard and Park! Less Than 10mins to All Amenities, Restaurants, Groceries, University of Guelph and Just A Few Minutes More To Hwy 401 and Hwy 6!! Convenient Location and Great Neighbourhood, You Won't Be Disappointed!! :) |
| Price | $3,000 |
| Taxes: | $0.00 |
| Occupancy: | Owner |
| Address: | 88 Decorso Driv , Guelph, N1L 0A1, Wellington |
| Directions/Cross Streets: | Arkell Rd/Victoria Rd |
| Rooms: | 8 |
| Bedrooms: | 3 |
| Bedrooms +: | 0 |
| Family Room: | T |
| Basement: | Walk-Out |
| Furnished: | Unfu |
| Level/Floor | Room | Length(ft) | Width(ft) | Descriptions | |
| Room 1 | Ground | Recreatio | 12.99 | 10.2 | Laminate, W/O To Yard |
| Room 2 | Second | Living Ro | 18.99 | 12.6 | Laminate, W/O To Balcony, 2 Pc Bath |
| Room 3 | Second | Kitchen | 10 | 10.2 | Ceramic Floor, Double Sink, Eat-in Kitchen |
| Room 4 | Second | Breakfast | 10.2 | 8.99 | Ceramic Floor, W/O To Balcony, Combined w/Kitchen |
| Room 5 | Third | Bedroom | 13.81 | 11.32 | 4 Pc Ensuite, Broadloom, Walk-In Closet(s) |
| Room 6 | Third | Bedroom 2 | 10.2 | 8.2 | Window, Broadloom, Closet |
| Room 7 | Third | Bedroom 3 | 10.2 | 8.2 | Window, Broadloom, Closet |
| Washroom Type | No. of Pieces | Level |
| Washroom Type 1 | 2 | Second |
| Washroom Type 2 | 4 | Third |
| Washroom Type 3 | 3 | Third |
| Washroom Type 4 | 0 | |
| Washroom Type 5 | 0 | |
| Washroom Type 6 | 2 | Second |
| Washroom Type 7 | 4 | Third |
| Washroom Type 8 | 3 | Third |
| Washroom Type 9 | 0 | |
| Washroom Type 10 | 0 | |
| Washroom Type 11 | 2 | Second |
| Washroom Type 12 | 4 | Third |
| Washroom Type 13 | 3 | Third |
| Washroom Type 14 | 0 | |
| Washroom Type 15 | 0 |
| Total Area: | 0.00 |
| Property Type: | Att/Row/Townhouse |
| Style: | 3-Storey |
| Exterior: | Brick, Stone |
| Garage Type: | Built-In |
| (Parking/)Drive: | Private |
| Drive Parking Spaces: | 1 |
| Park #1 | |
| Parking Type: | Private |
| Park #2 | |
| Parking Type: | Private |
| Pool: | None |
| Laundry Access: | Laundry Room |
| Approximatly Square Footage: | 1500-2000 |
| Property Features: | Park |
| CAC Included: | N |
| Water Included: | N |
| Cabel TV Included: | N |
| Common Elements Included: | N |
| Heat Included: | N |
| Parking Included: | N |
| Condo Tax Included: | N |
| Building Insurance Included: | N |
| Fireplace/Stove: | N |
| Heat Type: | Forced Air |
| Central Air Conditioning: | Central Air |
| Central Vac: | N |
| Laundry Level: | Syste |
| Ensuite Laundry: | F |
| Sewers: | Sewer |
| Although the information displayed is believed to be accurate, no warranties or representations are made of any kind. |
| RIGHT AT HOME REALTY |
|
|

Massey Baradaran
Broker
Dir:
416 821 0606
Bus:
905 508 9500
Fax:
905 508 9590
| Book Showing | Email a Friend |
Jump To:
At a Glance:
| Type: | Freehold - Att/Row/Townhouse |
| Area: | Wellington |
| Municipality: | Guelph |
| Neighbourhood: | Kortright East |
| Style: | 3-Storey |
| Beds: | 3 |
| Baths: | 3 |
| Fireplace: | N |
| Pool: | None |
Locatin Map:
