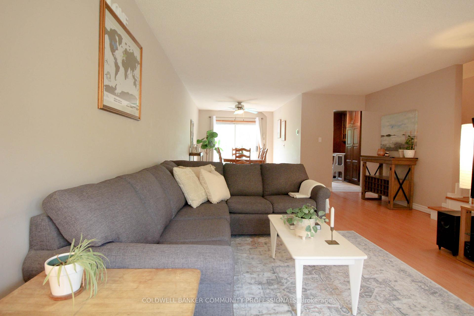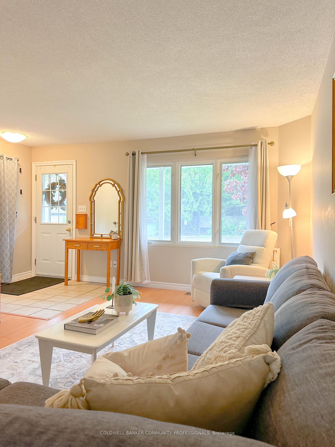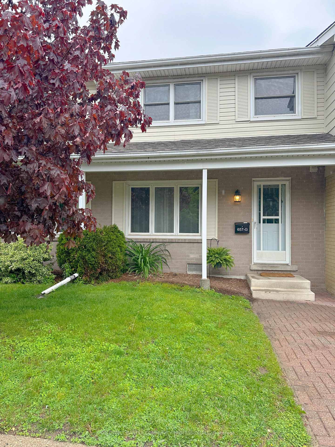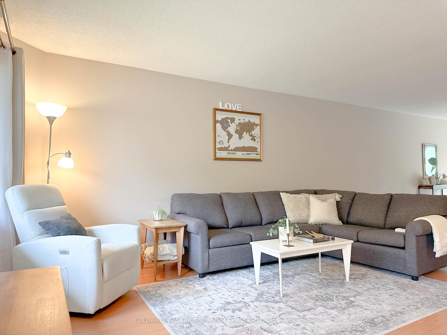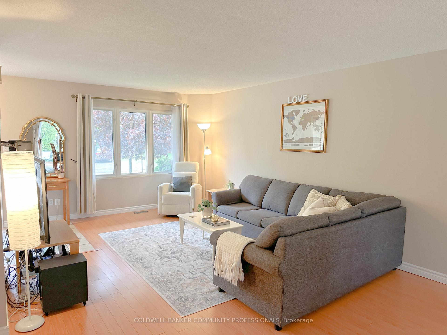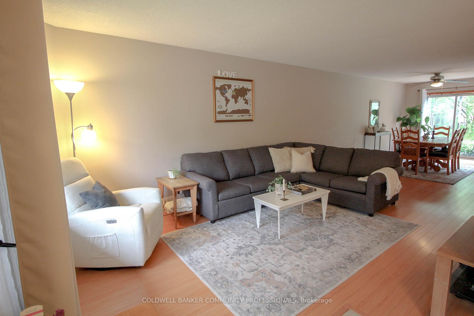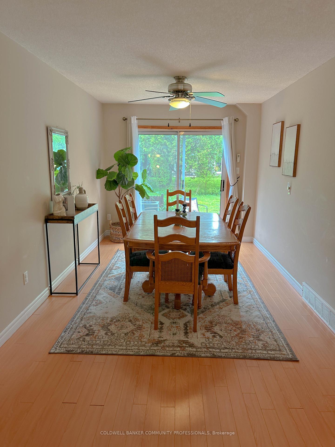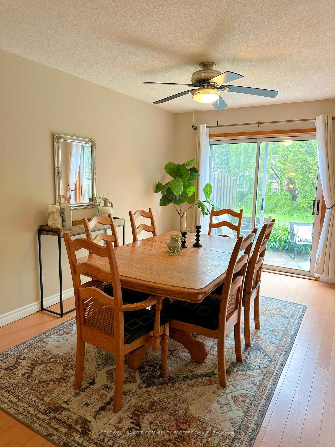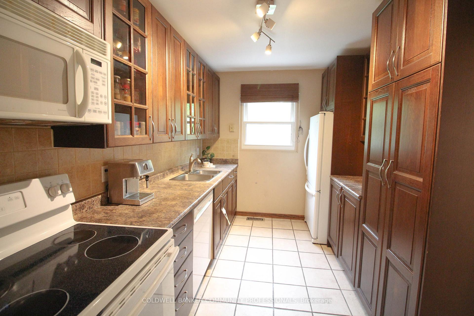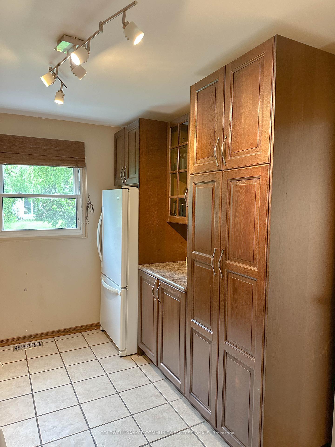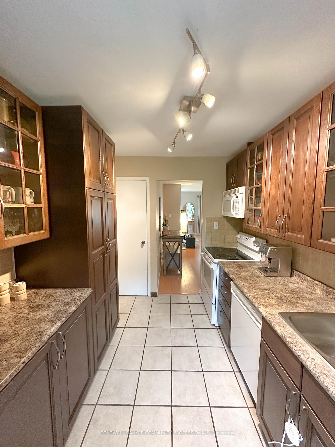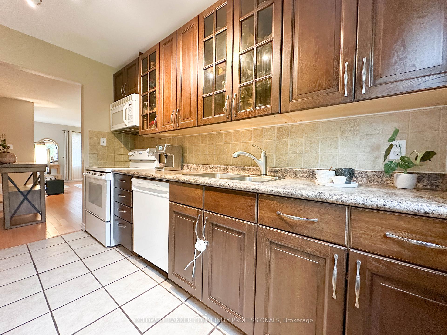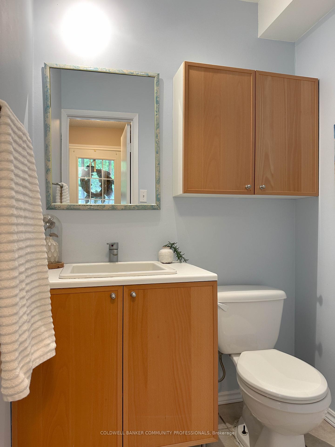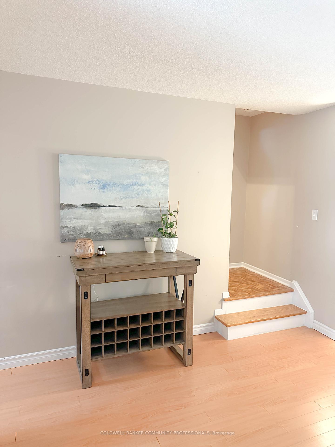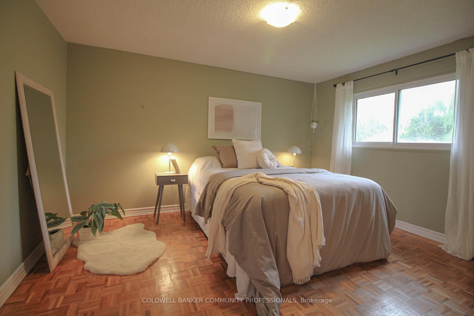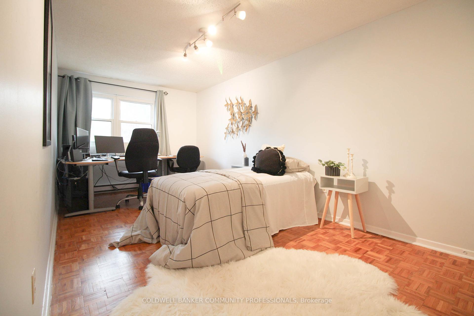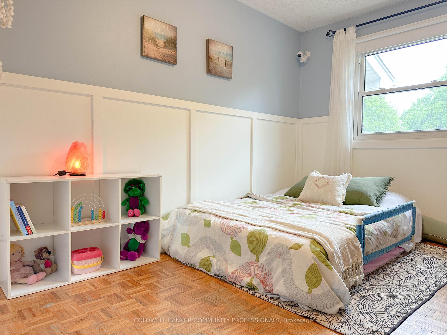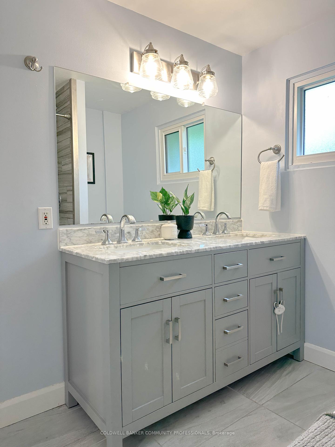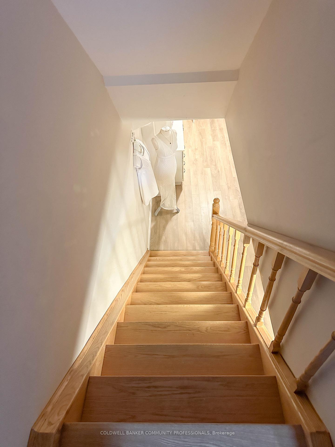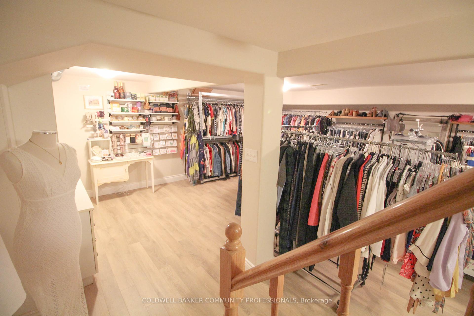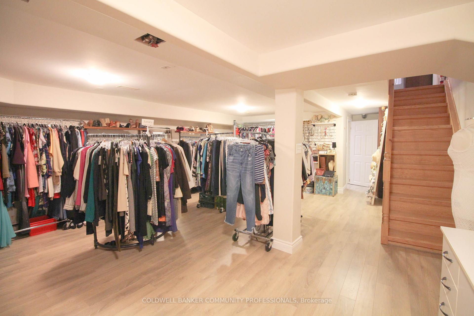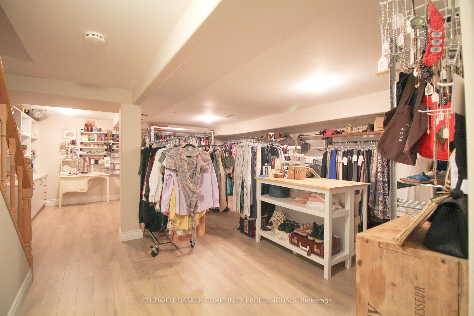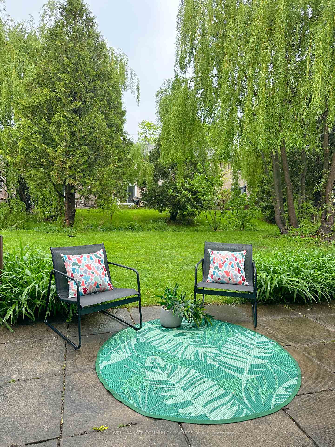$500,000
Available - For Sale
Listing ID: X12179769
657 Albert Stre , Waterloo, N2L 3V5, Waterloo
| Welcome Home! This house is larger than it appears and is perfect for first time buyers and families alike! The main floor features an oversized living room with plenty of space for the whole family. The dining room offers sliding door access to the park-like backyard. Step outside and you'll feel like you've been transported to the cottage! Enjoy a multitude of wildlife back here, along with the creek passing by. Back inside, you'll find the updated kitchen complete with a dishwasher for easy cleanup. Don't miss the powder room off of the foyer. Up on the second level, you will find 3 nice and spacious bedrooms. The beautifully updated 5 piece bathroom features a double vanity and heated floors no more cold feet in the morning! Down in the fully finished basement, you will find a large rec room (currently setup as a small home business). There is plenty of space for a game room, toy room, home office or a family hangout space hello movie night! You will also find laundry and storage space down here. This house offers 2 parking spaces out front plus additional visitor parking. The complex offers an outdoor pool perfect for the hot summer days to come! Living here, you are surrounding by all amenities parks, shops, restaurants, library, rec centre and highway access. While downtown Waterloo and the St Jacobs market are just a short drive away. Don't miss out This could be your new home! |
| Price | $500,000 |
| Taxes: | $2717.40 |
| Occupancy: | Owner |
| Address: | 657 Albert Stre , Waterloo, N2L 3V5, Waterloo |
| Postal Code: | N2L 3V5 |
| Province/State: | Waterloo |
| Directions/Cross Streets: | Weber St N and Albert St |
| Level/Floor | Room | Length(ft) | Width(ft) | Descriptions | |
| Room 1 | Main | Living Ro | 22.4 | 14.6 | |
| Room 2 | Main | Dining Ro | 11.71 | 9.18 | |
| Room 3 | Main | Kitchen | 11.09 | 8.4 | |
| Room 4 | Main | Bathroom | 4.99 | 4.4 | 2 Pc Bath |
| Room 5 | Second | Primary B | 13.28 | 11.09 | |
| Room 6 | Second | Bedroom 2 | 18.2 | 8.99 | |
| Room 7 | Second | Bedroom 3 | 13.81 | 8.89 | |
| Room 8 | Second | Bathroom | 8 | 6.79 | 5 Pc Bath, Heated Floor, Double Sink |
| Room 9 | Basement | Recreatio | 21.58 | 17.68 | |
| Room 10 | Basement | Laundry | 18.11 | 11.09 |
| Washroom Type | No. of Pieces | Level |
| Washroom Type 1 | 2 | Main |
| Washroom Type 2 | 5 | Second |
| Washroom Type 3 | 0 | |
| Washroom Type 4 | 0 | |
| Washroom Type 5 | 0 |
| Total Area: | 0.00 |
| Approximatly Age: | 51-99 |
| Washrooms: | 2 |
| Heat Type: | Forced Air |
| Central Air Conditioning: | Central Air |
$
%
Years
This calculator is for demonstration purposes only. Always consult a professional
financial advisor before making personal financial decisions.
| Although the information displayed is believed to be accurate, no warranties or representations are made of any kind. |
| COLDWELL BANKER COMMUNITY PROFESSIONALS |
|
|

Massey Baradaran
Broker
Dir:
416 821 0606
Bus:
905 508 9500
Fax:
905 508 9590
| Book Showing | Email a Friend |
Jump To:
At a Glance:
| Type: | Com - Condo Townhouse |
| Area: | Waterloo |
| Municipality: | Waterloo |
| Neighbourhood: | Dufferin Grove |
| Style: | 2-Storey |
| Approximate Age: | 51-99 |
| Tax: | $2,717.4 |
| Maintenance Fee: | $494.13 |
| Beds: | 3 |
| Baths: | 2 |
| Fireplace: | N |
Locatin Map:
Payment Calculator:
