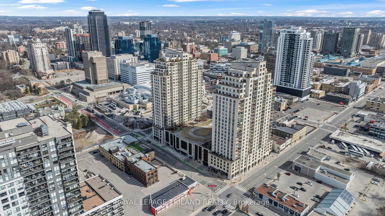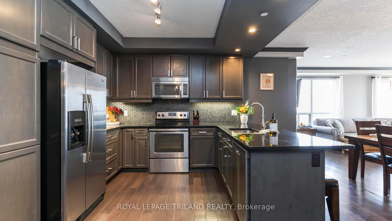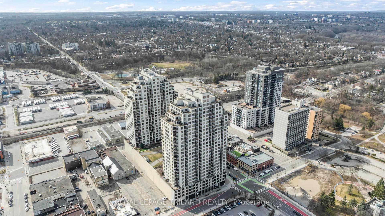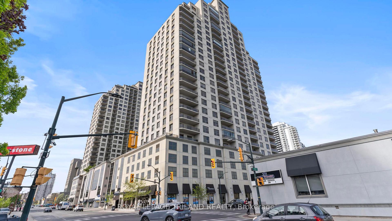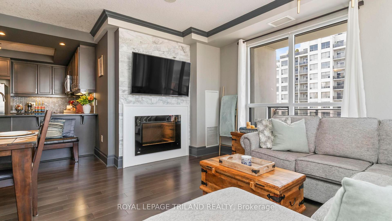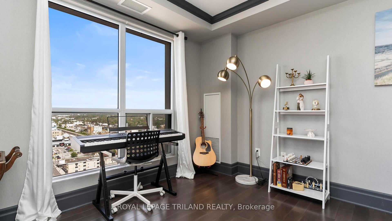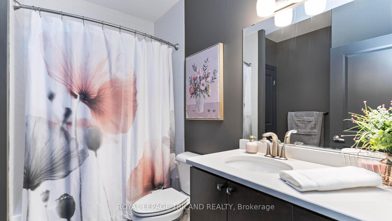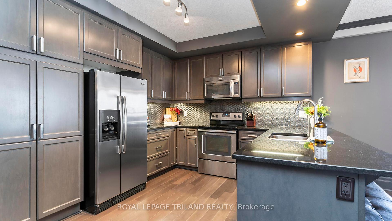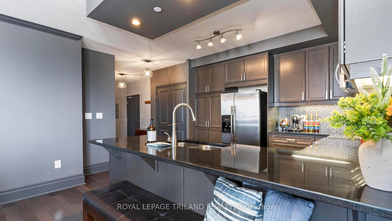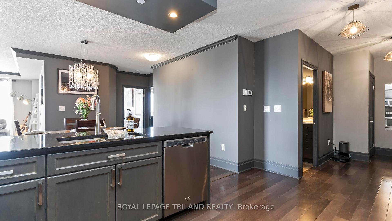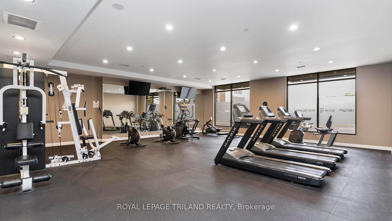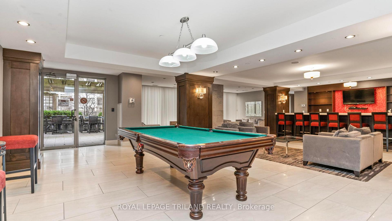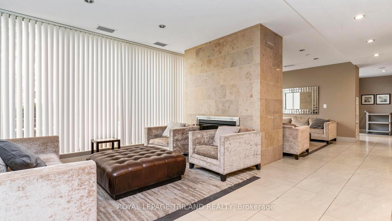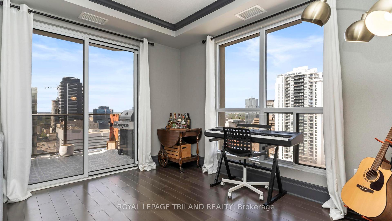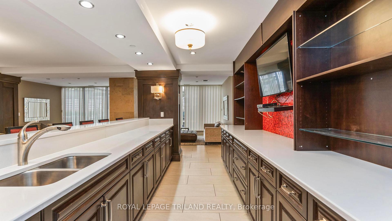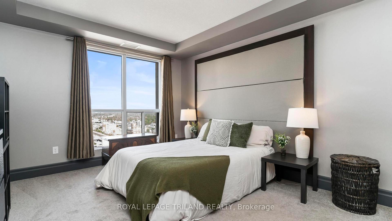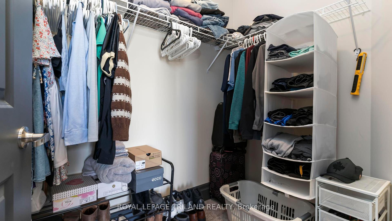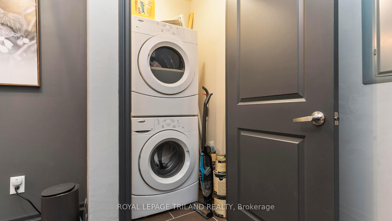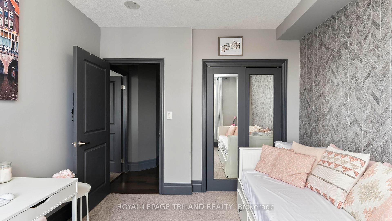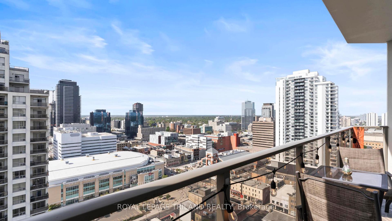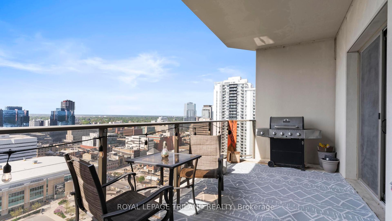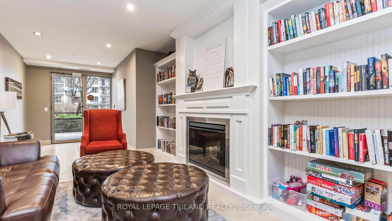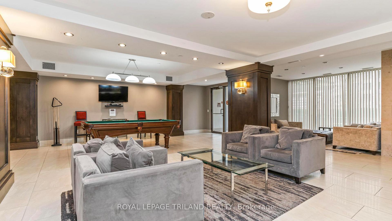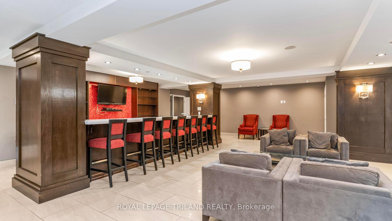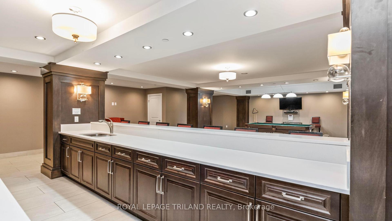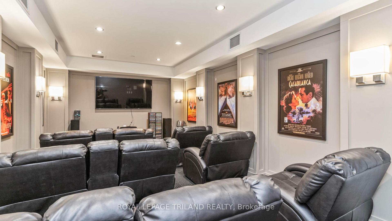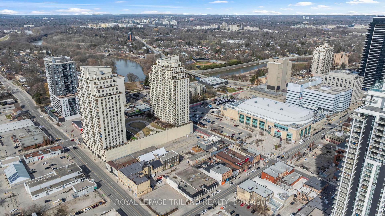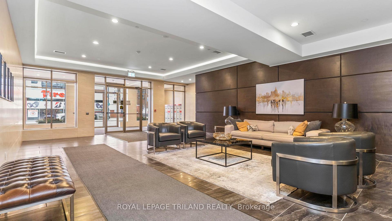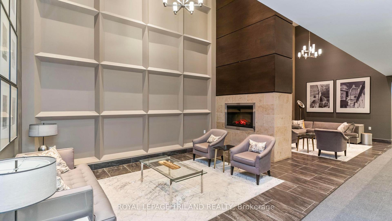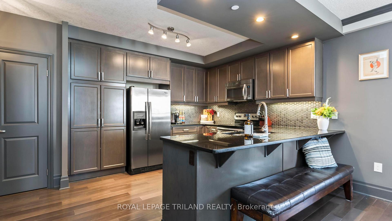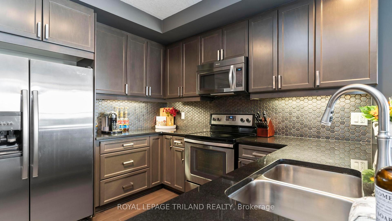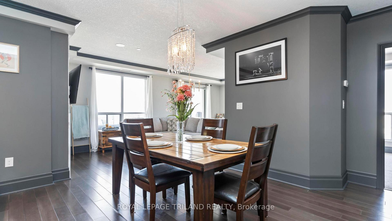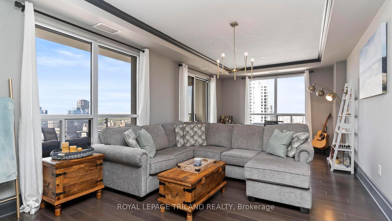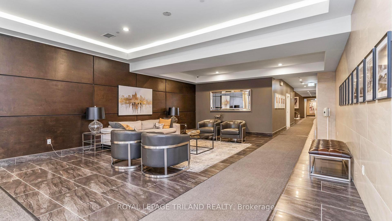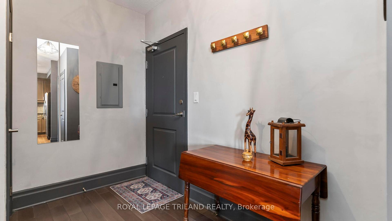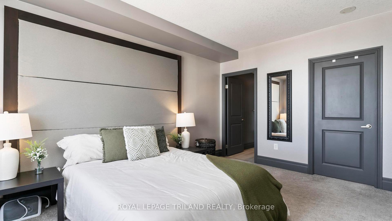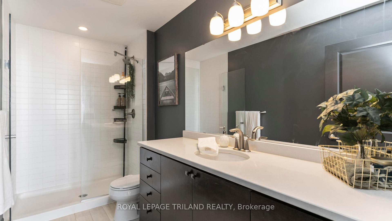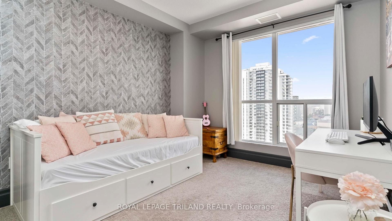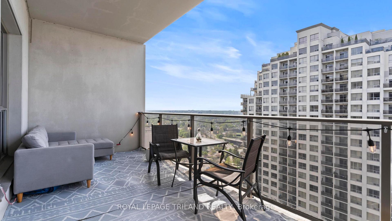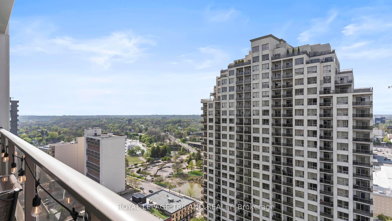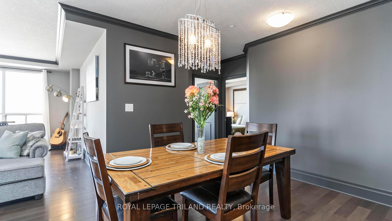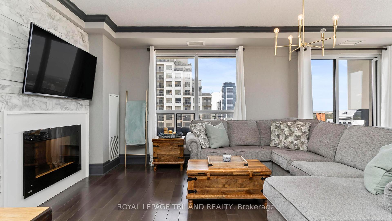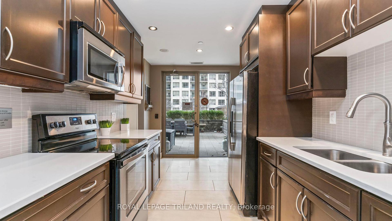$619,000
Available - For Sale
Listing ID: X12224571
330 RIDOUT Stre North , London East, N6C 3Z3, Middlesex
| Experience urban living at its finest in this modern 2-bedroom, 2-bathroom condo located in The Renaissance II at 330 Ridout St on the 23rd floor with a 184 sq foot balcony. The condo has updated light fixtures throughout, open concept kitchen overlooking the dining room, hardwood flooring in the living room and dining room, and cosy carpet in the bedrooms. The primary bedroom offers a generous walk-in closet with an ensuite bathroom. This corner unit has Northand East views overlooking the Covent Garden Market, Canada Life Place, downtown London and the Thames River. The Renaissance II has a Roof Top garden accessed from the 7th floor, dining/party room, billiards, library and guest suites. The main floor offers an on-site gym and a media room. Also close to amazing restaurants, all the amenities you need downtown and the Thames Valley Parkway that is 45 km long for cycling, running or walking. The condo comes with one designated parking space with the option of installing an EV Charger. Designating parking space is oversized and measures 13.75 feet x 24 feet. |
| Price | $619,000 |
| Taxes: | $5522.00 |
| Assessment Year: | 2024 |
| Occupancy: | Owner |
| Address: | 330 RIDOUT Stre North , London East, N6C 3Z3, Middlesex |
| Postal Code: | N6C 3Z3 |
| Province/State: | Middlesex |
| Directions/Cross Streets: | Ridout St North and York St. |
| Level/Floor | Room | Length(ft) | Width(ft) | Descriptions | |
| Room 1 | Main | Living Ro | 11.94 | 22.93 | Electric Fireplace, Sliding Doors, W/O To Balcony |
| Room 2 | Main | Dining Ro | 13.15 | 8.82 | |
| Room 3 | Main | Kitchen | 13.15 | 13.74 | B/I Microwave, Stainless Steel Appl, Pot Lights |
| Room 4 | Main | Primary B | 12.17 | 15.06 | 3 Pc Ensuite, Walk-In Closet(s) |
| Room 5 | Main | Bedroom | 10.27 | 11.81 | |
| Room 6 | Main | Foyer | 11.58 | 7.41 |
| Washroom Type | No. of Pieces | Level |
| Washroom Type 1 | 3 | Main |
| Washroom Type 2 | 4 | Main |
| Washroom Type 3 | 0 | |
| Washroom Type 4 | 0 | |
| Washroom Type 5 | 0 |
| Total Area: | 0.00 |
| Approximatly Age: | 11-15 |
| Sprinklers: | Carb |
| Washrooms: | 2 |
| Heat Type: | Forced Air |
| Central Air Conditioning: | Central Air |
| Elevator Lift: | True |
$
%
Years
This calculator is for demonstration purposes only. Always consult a professional
financial advisor before making personal financial decisions.
| Although the information displayed is believed to be accurate, no warranties or representations are made of any kind. |
| ROYAL LEPAGE TRILAND REALTY |
|
|

Massey Baradaran
Broker
Dir:
416 821 0606
Bus:
905 508 9500
Fax:
905 508 9590
| Book Showing | Email a Friend |
Jump To:
At a Glance:
| Type: | Com - Condo Apartment |
| Area: | Middlesex |
| Municipality: | London East |
| Neighbourhood: | East K |
| Style: | 1 Storey/Apt |
| Approximate Age: | 11-15 |
| Tax: | $5,522 |
| Maintenance Fee: | $544.79 |
| Beds: | 2 |
| Baths: | 2 |
| Fireplace: | Y |
Locatin Map:
Payment Calculator:
