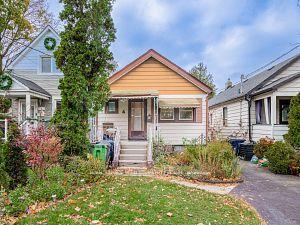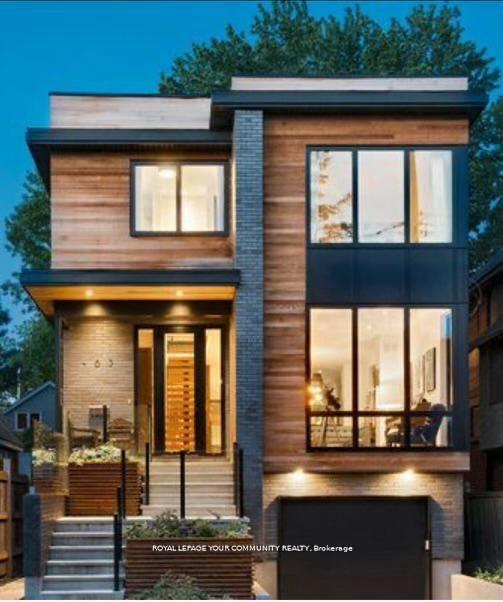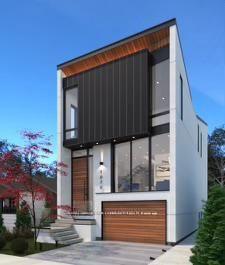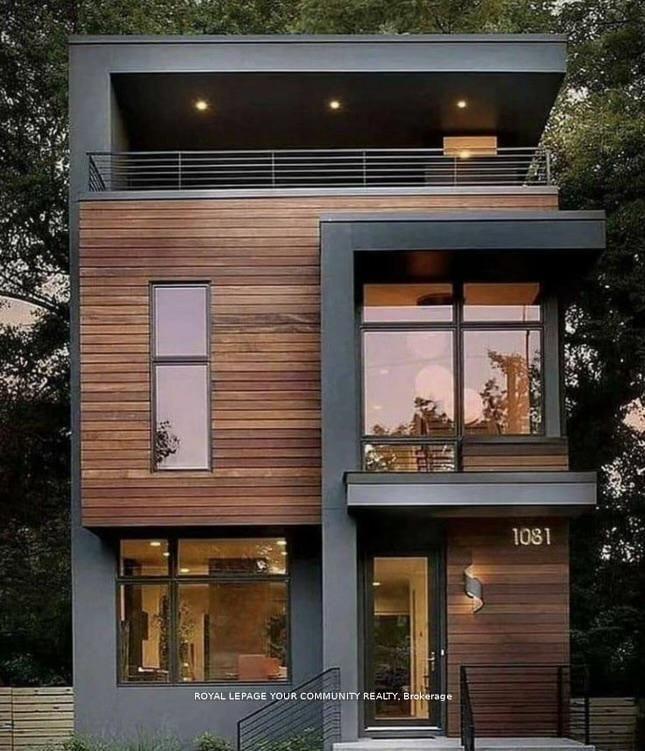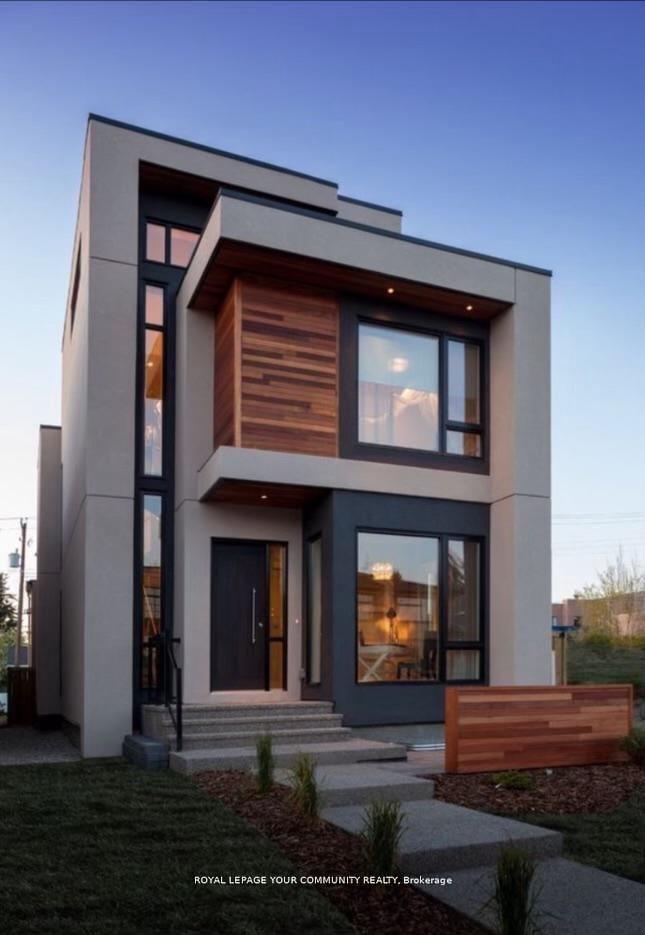$699,999
Available - For Sale
Listing ID: E12224914
4 Westlake Cres , Toronto, M4C 2X2, Toronto
| ATTENTION! First time home buyer, builder & renovator! Look no more. Great opportunity to have your dream home. Endless potential, conveniently located on a very quiet, friendly street in a great neighbourhood. Quick walk to TTC, minutes to Danforth Subway, Beaches, creek, trails, parks, Community Centre, arena, Kiwanis outdoor pool and great schools. **EXTRAS** Seller is a builder, willing to renovate or build your dream home (at your cost). Drawings are ready to be submitted to the city. |
| Price | $699,999 |
| Taxes: | $4300.00 |
| Occupancy: | Vacant |
| Address: | 4 Westlake Cres , Toronto, M4C 2X2, Toronto |
| Directions/Cross Streets: | Lumsden & Woodbine |
| Rooms: | 6 |
| Bedrooms: | 3 |
| Bedrooms +: | 2 |
| Family Room: | F |
| Basement: | Finished |
| Level/Floor | Room | Length(ft) | Width(ft) | Descriptions | |
| Room 1 | Main | Kitchen | 14.92 | 9.15 | Laminate, Window, W/O To Yard |
| Room 2 | Main | Living Ro | 14.17 | 9.15 | Hardwood Floor, Combined w/Dining |
| Room 3 | Main | Dining Ro | 14.17 | 9.15 | Hardwood Floor, Combined w/Living, Window |
| Room 4 | Main | Primary B | 11.91 | 8.82 | Hardwood Floor, Window, Closet |
| Room 5 | Main | Bedroom 2 | 10.23 | 8.82 | Hardwood Floor, Window, Closet |
| Room 6 | Main | Bedroom 3 | 11.09 | 8.99 | Laminate, Window, Overlooks Backyard |
| Room 7 | Basement | Recreatio | 25.98 | 8.23 | |
| Room 8 | Basement | Bedroom | 7.35 | 8.5 | |
| Room 9 | Basement | Bedroom | 9.41 | 8.5 |
| Washroom Type | No. of Pieces | Level |
| Washroom Type 1 | 4 | Main |
| Washroom Type 2 | 3 | Basement |
| Washroom Type 3 | 0 | |
| Washroom Type 4 | 0 | |
| Washroom Type 5 | 0 |
| Total Area: | 0.00 |
| Property Type: | Detached |
| Style: | Bungalow |
| Exterior: | Aluminum Siding |
| Garage Type: | None |
| (Parking/)Drive: | Mutual |
| Drive Parking Spaces: | 1 |
| Park #1 | |
| Parking Type: | Mutual |
| Park #2 | |
| Parking Type: | Mutual |
| Pool: | None |
| Other Structures: | Garden Shed |
| Approximatly Square Footage: | 700-1100 |
| Property Features: | Hospital, Park |
| CAC Included: | N |
| Water Included: | N |
| Cabel TV Included: | N |
| Common Elements Included: | N |
| Heat Included: | N |
| Parking Included: | N |
| Condo Tax Included: | N |
| Building Insurance Included: | N |
| Fireplace/Stove: | N |
| Heat Type: | Forced Air |
| Central Air Conditioning: | Window Unit |
| Central Vac: | N |
| Laundry Level: | Syste |
| Ensuite Laundry: | F |
| Elevator Lift: | False |
| Sewers: | Sewer |
$
%
Years
This calculator is for demonstration purposes only. Always consult a professional
financial advisor before making personal financial decisions.
| Although the information displayed is believed to be accurate, no warranties or representations are made of any kind. |
| ROYAL LEPAGE YOUR COMMUNITY REALTY |
|
|

Massey Baradaran
Broker
Dir:
416 821 0606
Bus:
905 508 9500
Fax:
905 508 9590
| Book Showing | Email a Friend |
Jump To:
At a Glance:
| Type: | Freehold - Detached |
| Area: | Toronto |
| Municipality: | Toronto E03 |
| Neighbourhood: | Woodbine-Lumsden |
| Style: | Bungalow |
| Tax: | $4,300 |
| Beds: | 3+2 |
| Baths: | 2 |
| Fireplace: | N |
| Pool: | None |
Locatin Map:
Payment Calculator:
