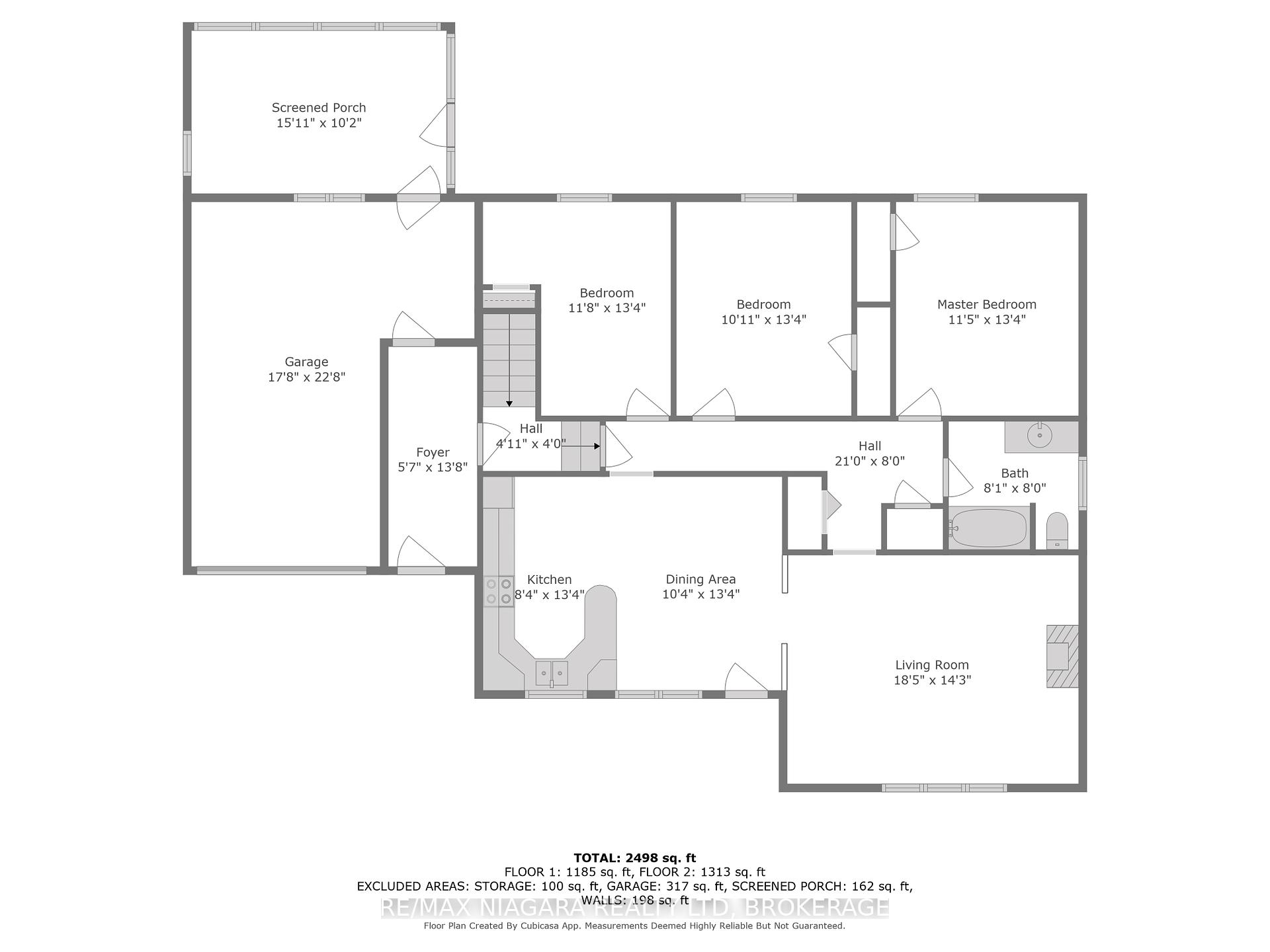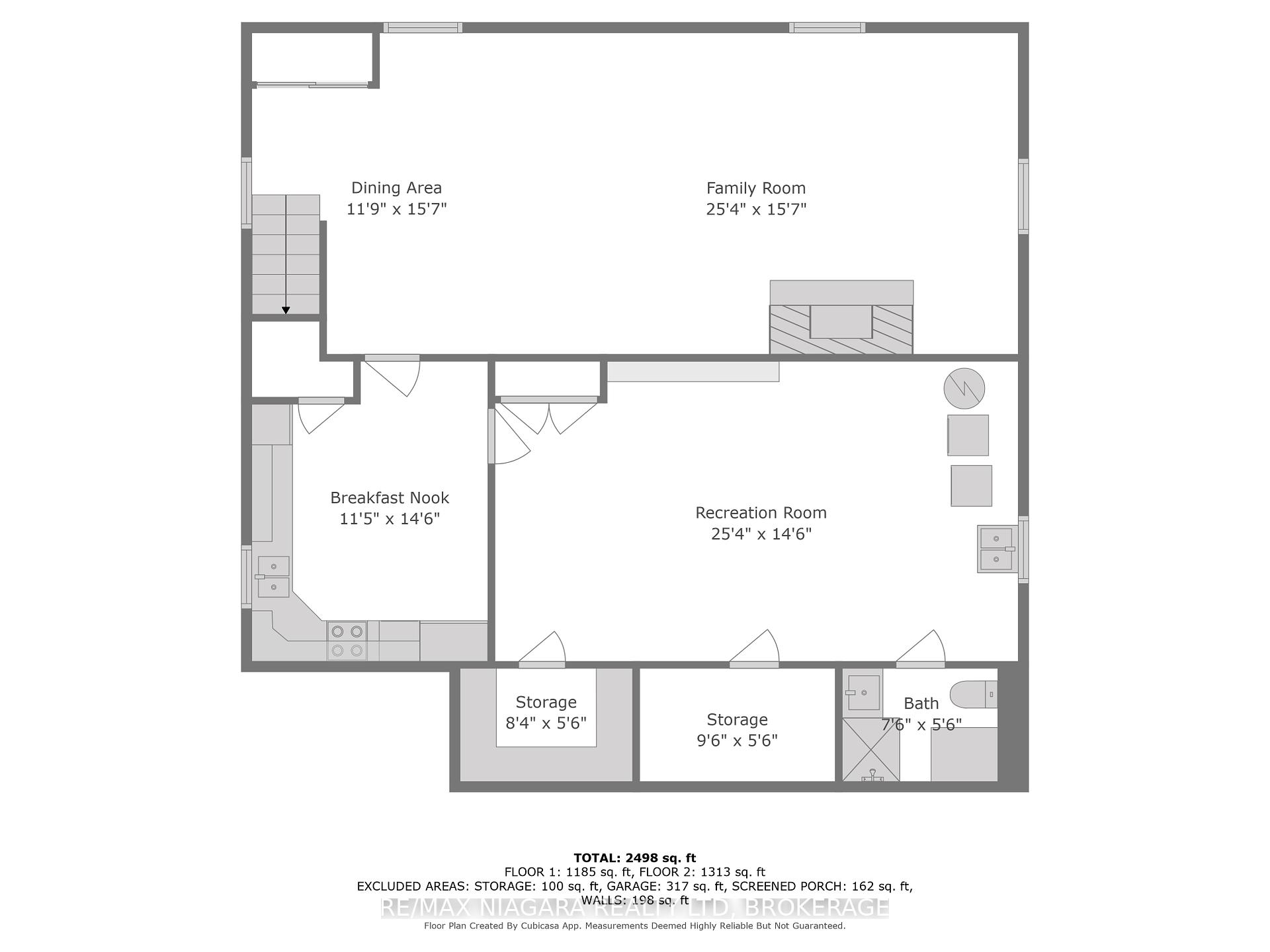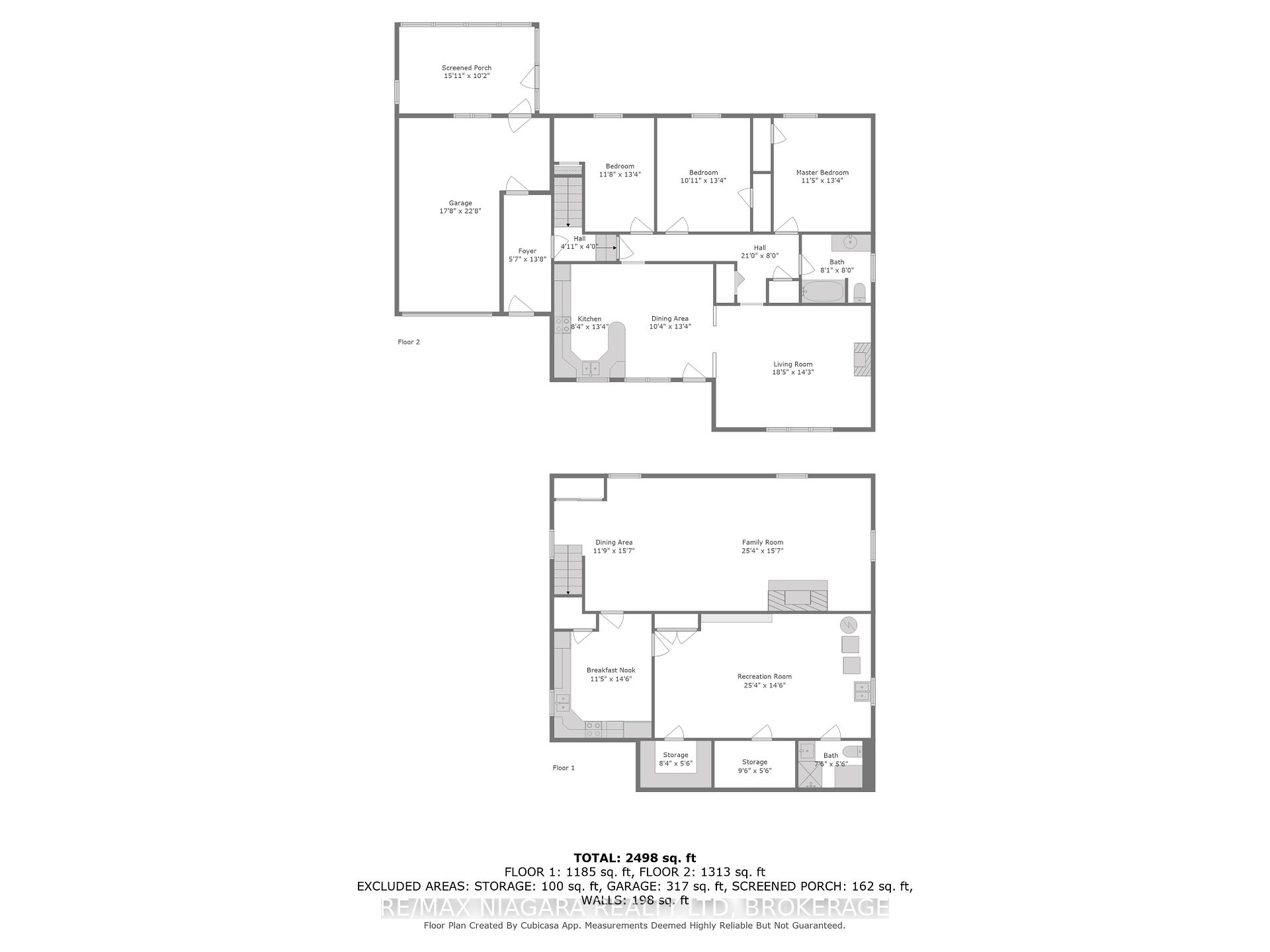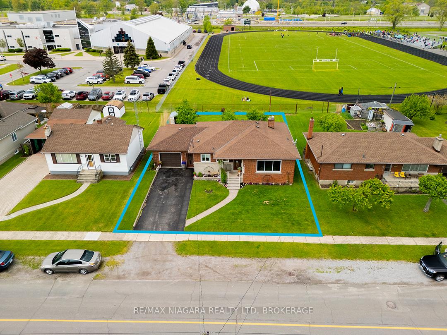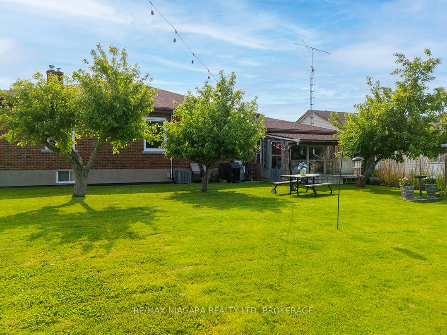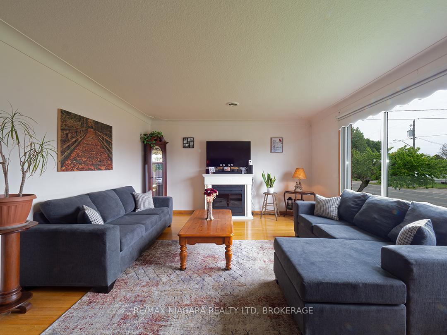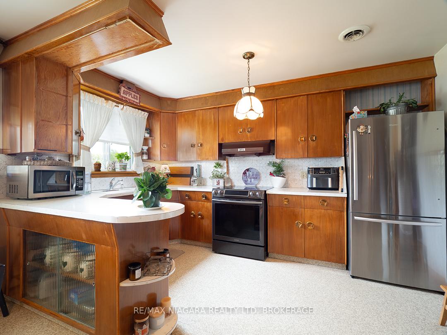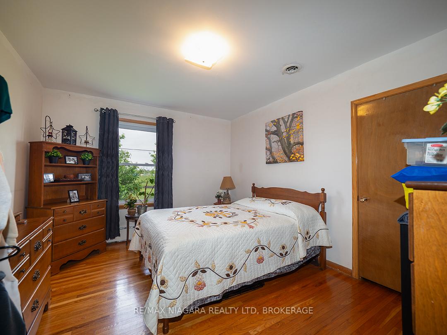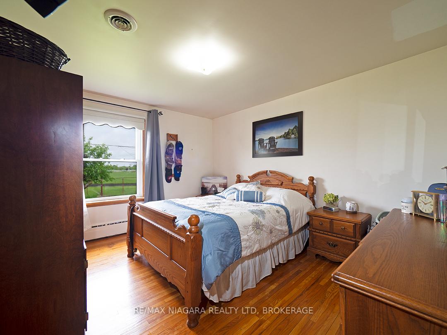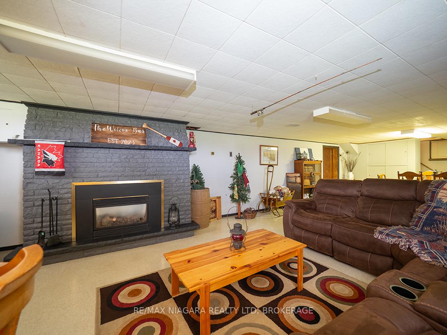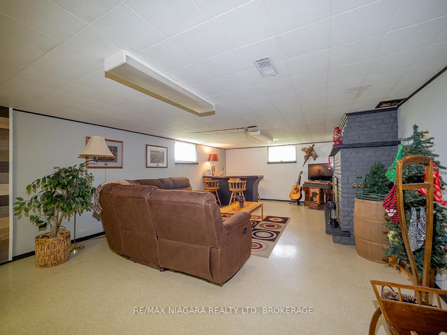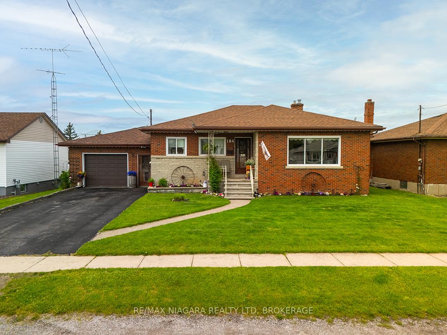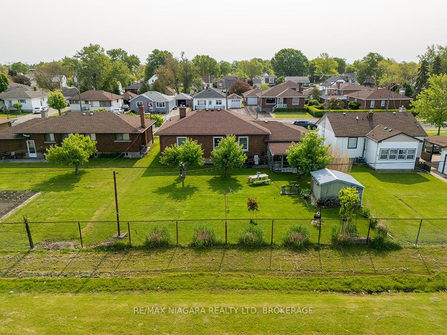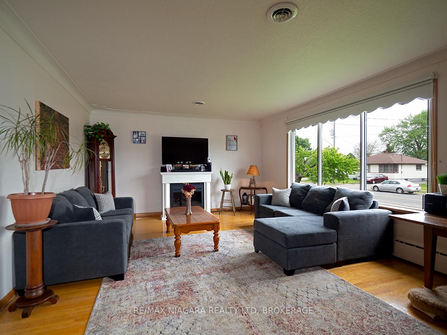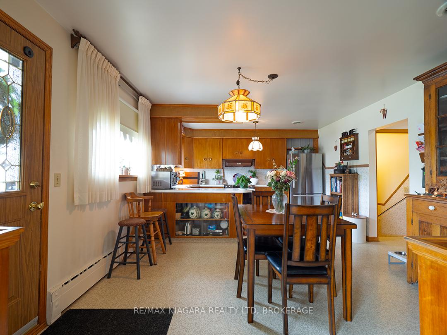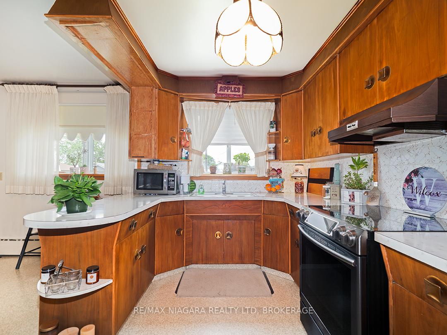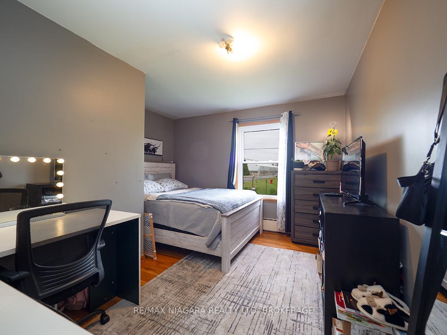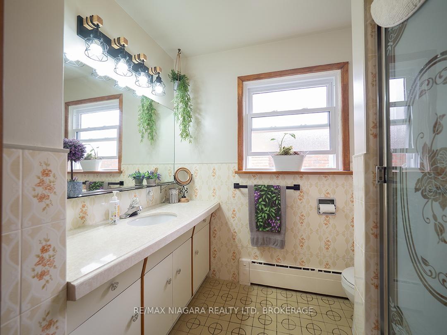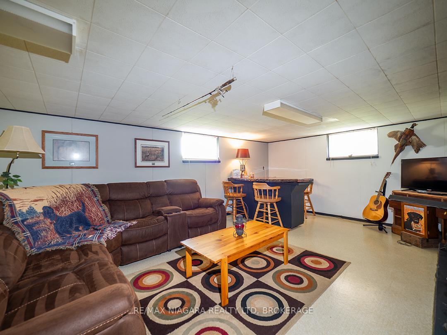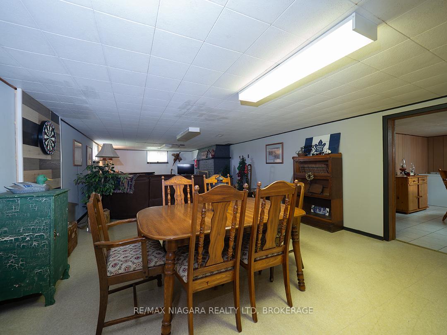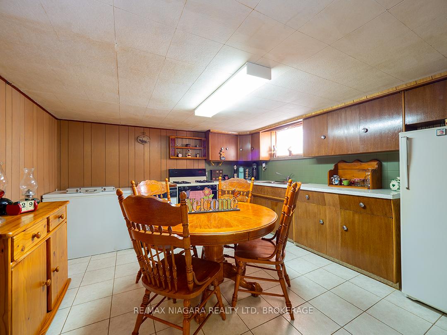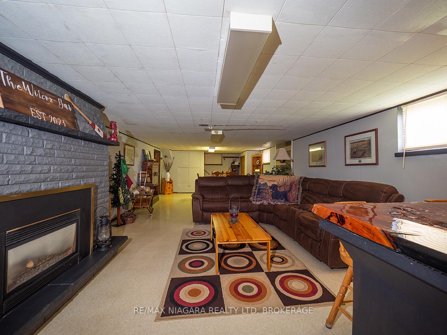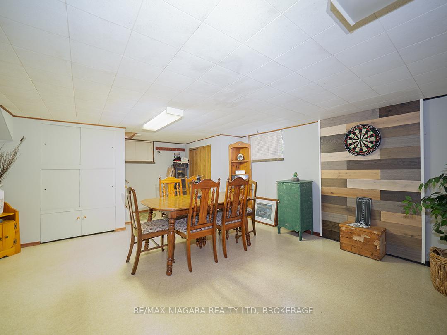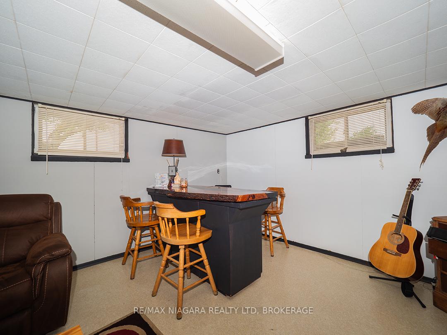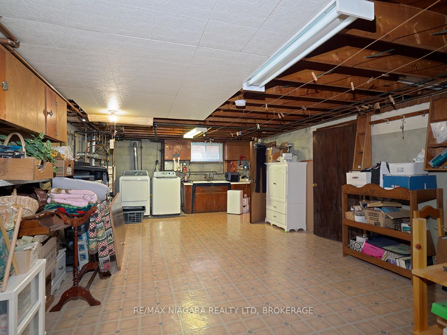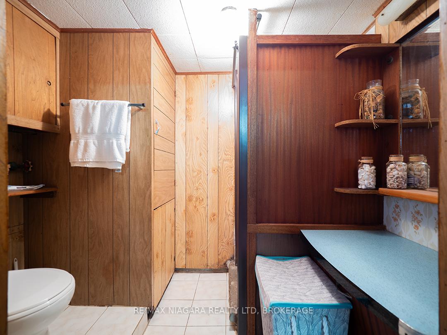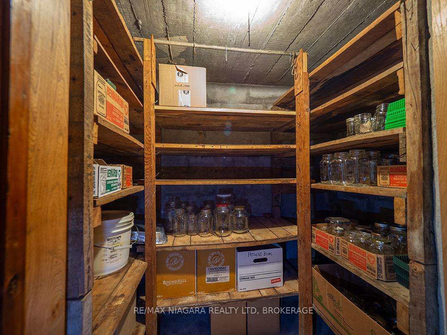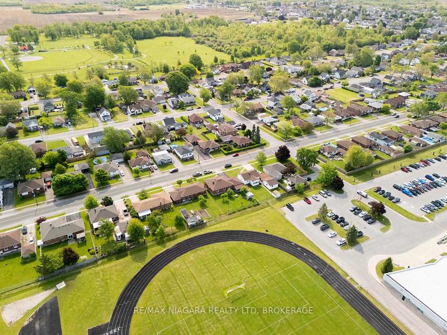$529,900
Available - For Sale
Listing ID: X12190631
184 Clarke Stre , Port Colborne, L3K 2G4, Niagara
| Beautifully maintained brick bungalow on a 66' x 120' lot in a great Port Colborne location - just steps to Lakeshore Catholic High School, the Vale Health & Wellness Centre, and sports fields.The 1,462 Sq. Ft main floor offers bright living spaces with hardwood floors in the living room and all 3 bedrooms, plus a spacious eat-in kitchen. The fully finished basement adds a ton of extra living space, including a large rec room with gas fireplace, games area with bar, 2nd kitchen, 2nd bathroom (3pc w shower), cold room, and a large laundry room with lots of storage space! Great setup for extended family or an in-law suite. Enjoy the comfort of economical hot water heating PLUS central air. Out back, theres a nice yard and a screened-in room behind the garage - a perfect spot to unwind and enjoy the outdoors without the bugs. A solid home with loads of potential in a spot thats close to everything. |
| Price | $529,900 |
| Taxes: | $4056.00 |
| Assessment Year: | 2024 |
| Occupancy: | Owner |
| Address: | 184 Clarke Stre , Port Colborne, L3K 2G4, Niagara |
| Directions/Cross Streets: | Between John & Crescent |
| Rooms: | 7 |
| Rooms +: | 4 |
| Bedrooms: | 3 |
| Bedrooms +: | 0 |
| Family Room: | T |
| Basement: | Full, Partially Fi |
| Level/Floor | Room | Length(ft) | Width(ft) | Descriptions | |
| Room 1 | Main | Kitchen | 8.33 | 13.32 | |
| Room 2 | Main | Dining Ro | 10.33 | 13.32 | |
| Room 3 | Main | Living Ro | 18.4 | 14.24 | Fireplace |
| Room 4 | Main | Primary B | 11.41 | 13.32 | |
| Room 5 | Main | Bedroom 2 | 10.92 | 13.32 | |
| Room 6 | Main | Bedroom 3 | 11.68 | 13.32 | |
| Room 7 | Main | Sunroom | 15.91 | 10.17 | W/O To Yard |
| Room 8 | Main | Bathroom | 8.07 | 8 | 4 Pc Bath |
| Room 9 | Basement | Family Ro | 25.32 | 15.58 | Fireplace |
| Room 10 | Basement | Dining Ro | 11.74 | 15.58 | |
| Room 11 | Basement | Kitchen | 11.41 | 14.5 | Eat-in Kitchen |
| Room 12 | Basement | Recreatio | 25.32 | 14.5 | Combined w/Laundry |
| Room 13 | Basement | Cold Room | 8.33 | 5.51 | |
| Room 14 | Basement | Other | 9.51 | 5.51 | |
| Room 15 | Basement | Bathroom | 7.51 | 5.51 | 3 Pc Bath |
| Washroom Type | No. of Pieces | Level |
| Washroom Type 1 | 4 | Main |
| Washroom Type 2 | 3 | Lower |
| Washroom Type 3 | 0 | |
| Washroom Type 4 | 0 | |
| Washroom Type 5 | 0 |
| Total Area: | 0.00 |
| Approximatly Age: | 51-99 |
| Property Type: | Detached |
| Style: | Bungalow |
| Exterior: | Brick Front |
| Garage Type: | Attached |
| (Parking/)Drive: | Private |
| Drive Parking Spaces: | 2 |
| Park #1 | |
| Parking Type: | Private |
| Park #2 | |
| Parking Type: | Private |
| Pool: | None |
| Approximatly Age: | 51-99 |
| Approximatly Square Footage: | 1100-1500 |
| Property Features: | Park, School |
| CAC Included: | N |
| Water Included: | N |
| Cabel TV Included: | N |
| Common Elements Included: | N |
| Heat Included: | N |
| Parking Included: | N |
| Condo Tax Included: | N |
| Building Insurance Included: | N |
| Fireplace/Stove: | Y |
| Heat Type: | Water |
| Central Air Conditioning: | Central Air |
| Central Vac: | N |
| Laundry Level: | Syste |
| Ensuite Laundry: | F |
| Sewers: | Sewer |
$
%
Years
This calculator is for demonstration purposes only. Always consult a professional
financial advisor before making personal financial decisions.
| Although the information displayed is believed to be accurate, no warranties or representations are made of any kind. |
| RE/MAX NIAGARA REALTY LTD, BROKERAGE |
|
|

Massey Baradaran
Broker
Dir:
416 821 0606
Bus:
905 508 9500
Fax:
905 508 9590
| Virtual Tour | Book Showing | Email a Friend |
Jump To:
At a Glance:
| Type: | Freehold - Detached |
| Area: | Niagara |
| Municipality: | Port Colborne |
| Neighbourhood: | 875 - Killaly East |
| Style: | Bungalow |
| Approximate Age: | 51-99 |
| Tax: | $4,056 |
| Beds: | 3 |
| Baths: | 2 |
| Fireplace: | Y |
| Pool: | None |
Locatin Map:
Payment Calculator:
