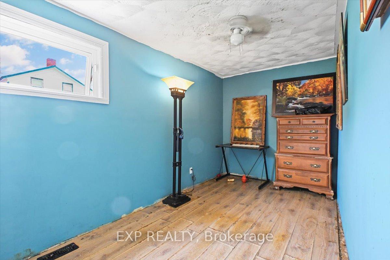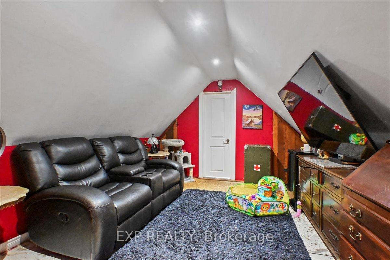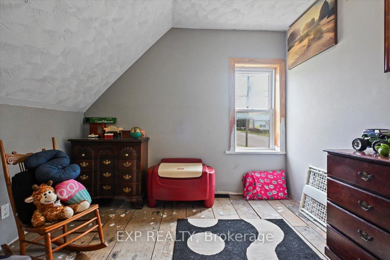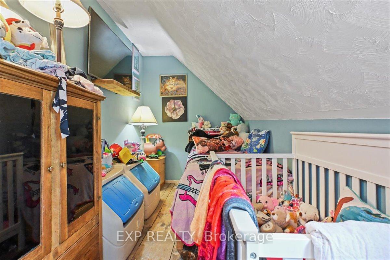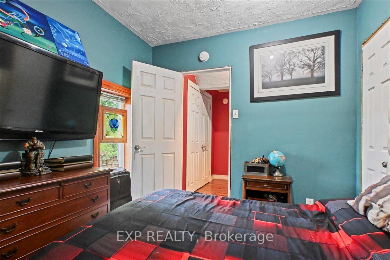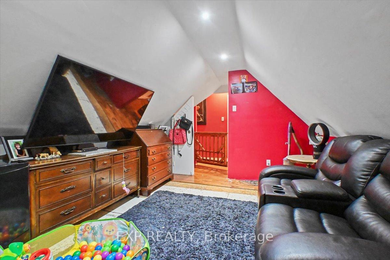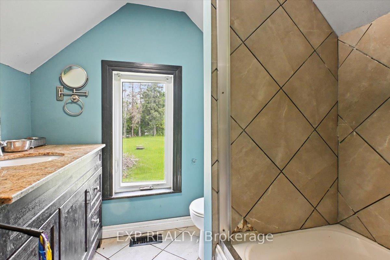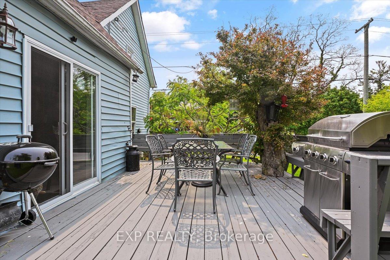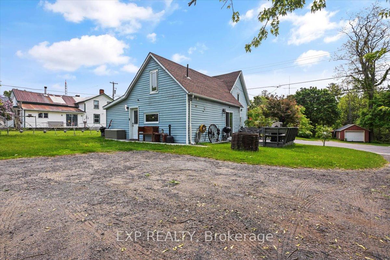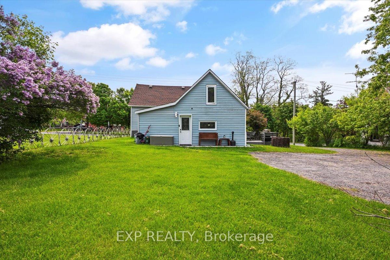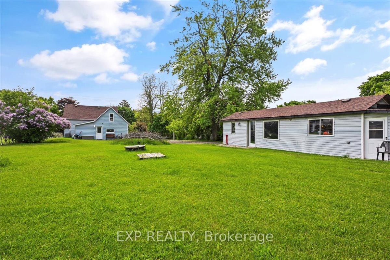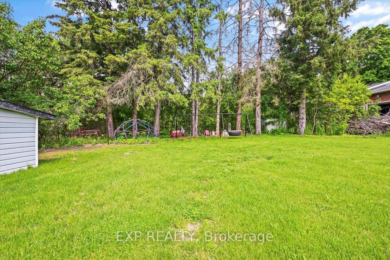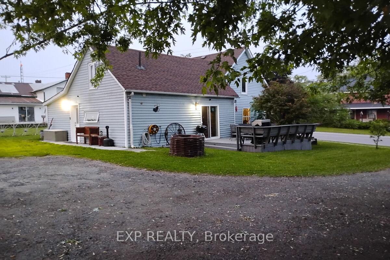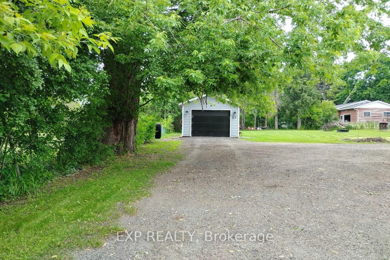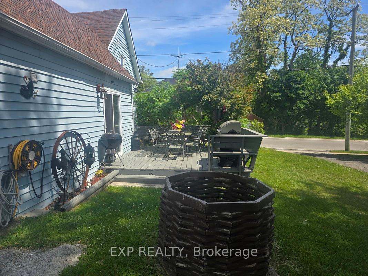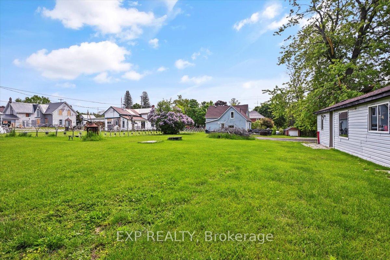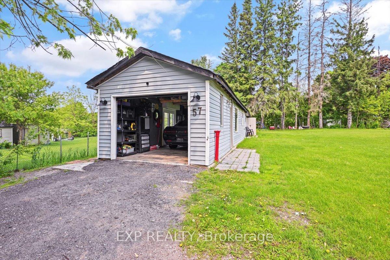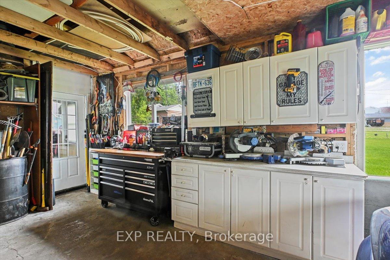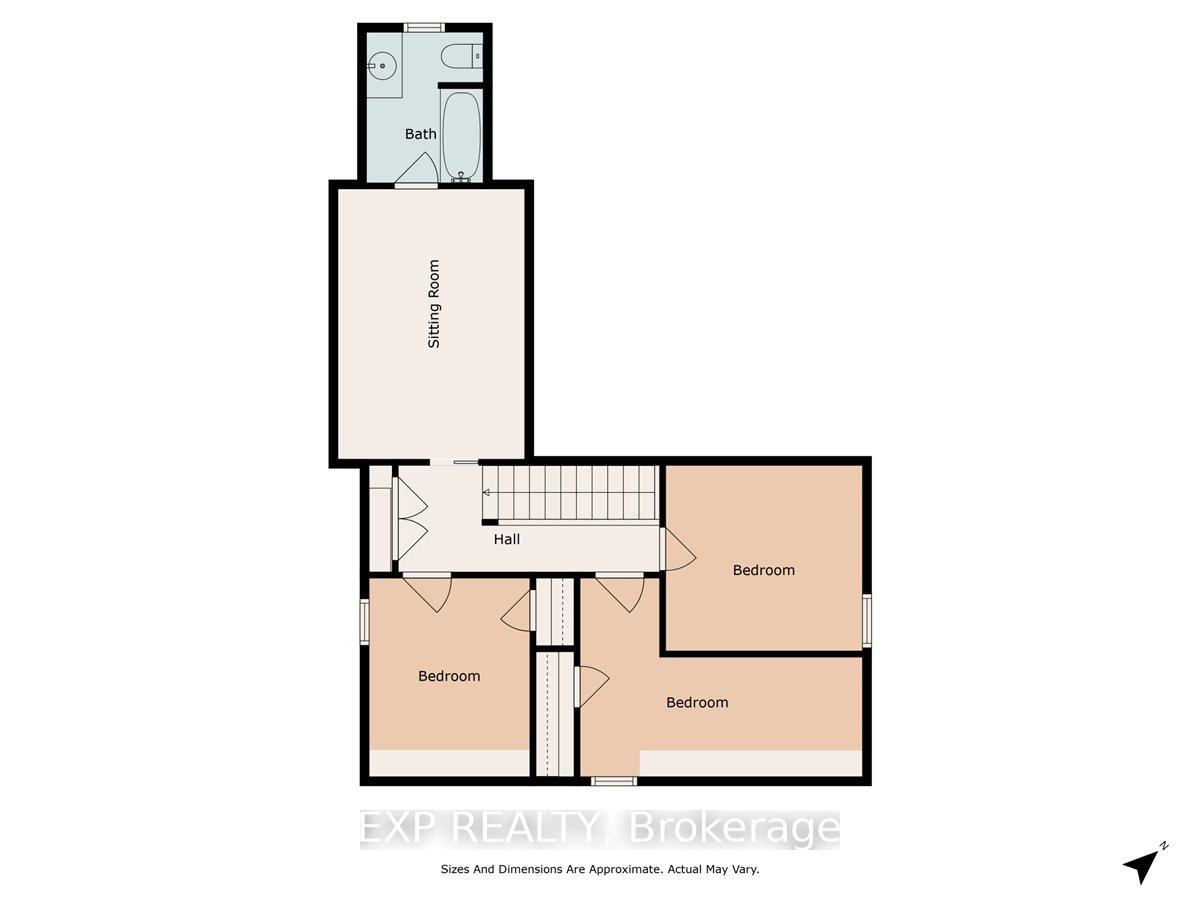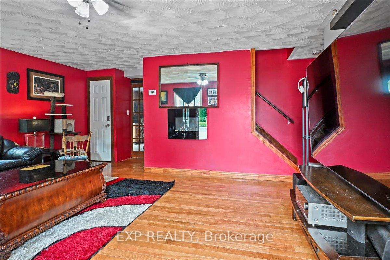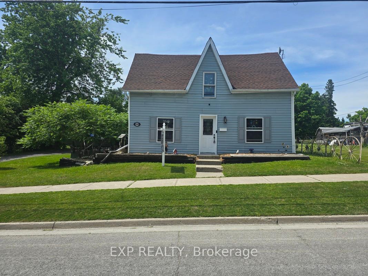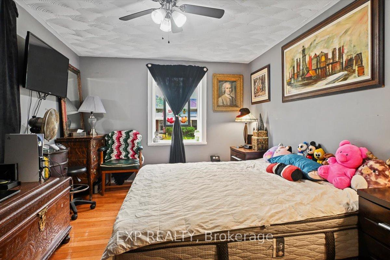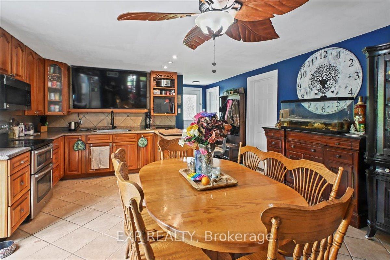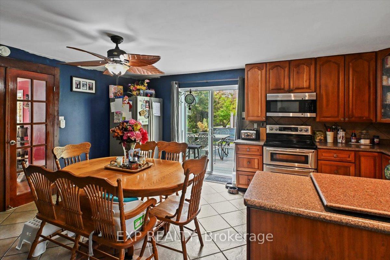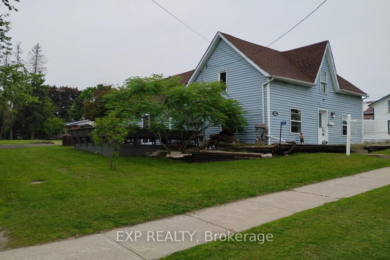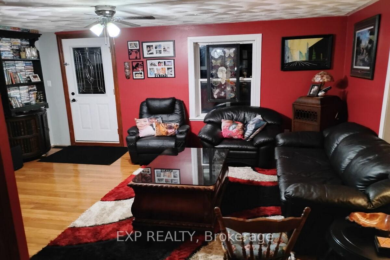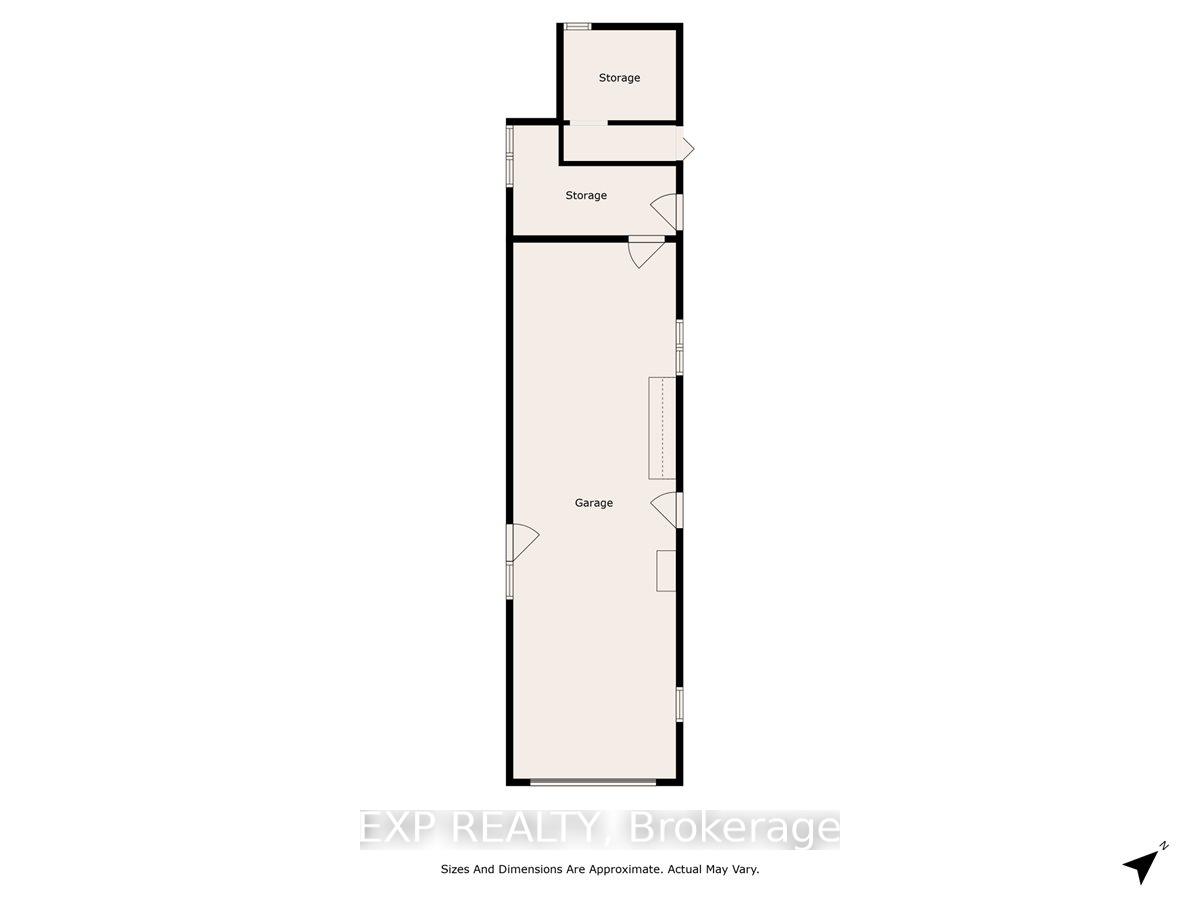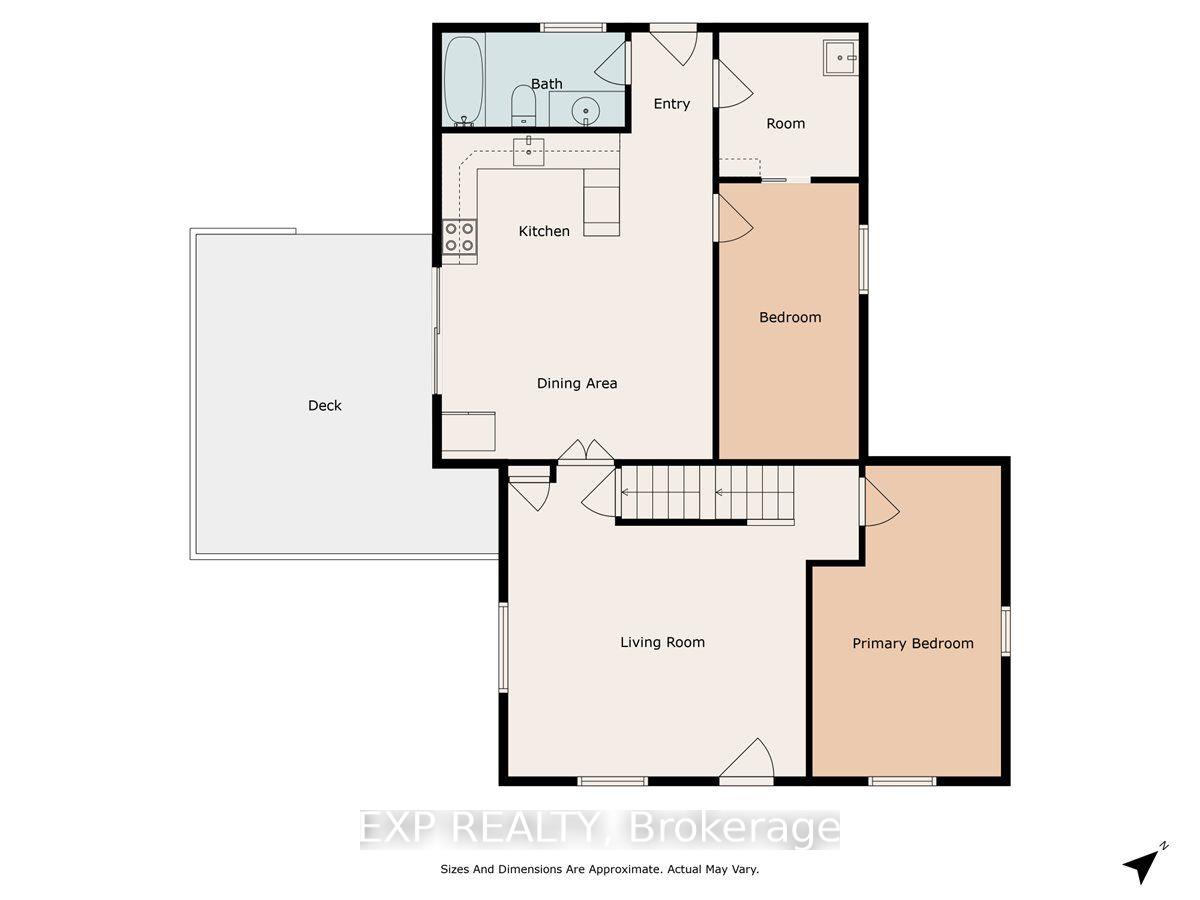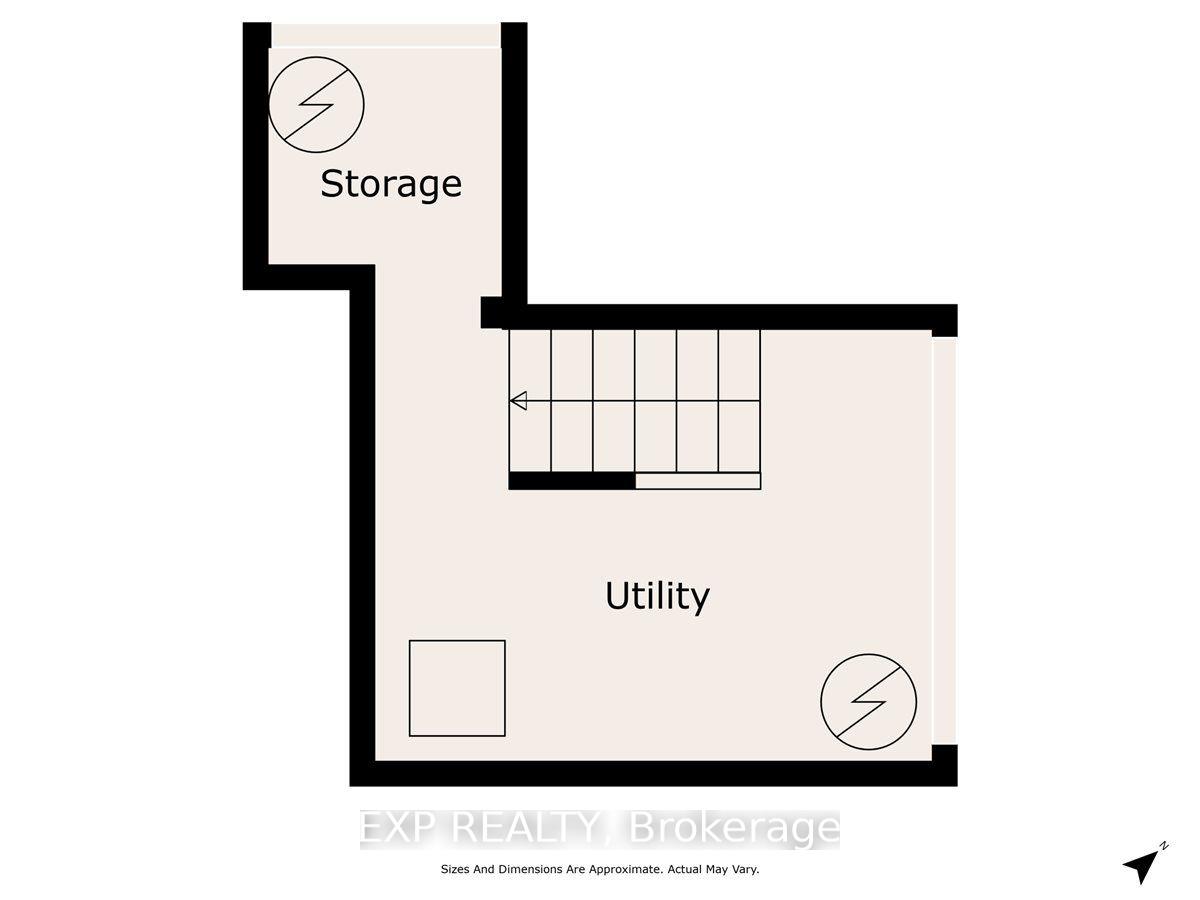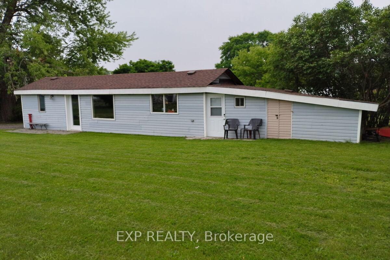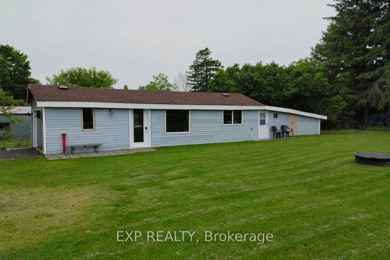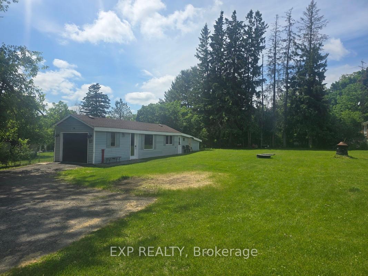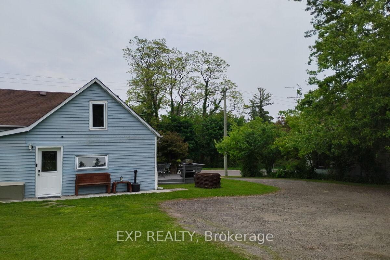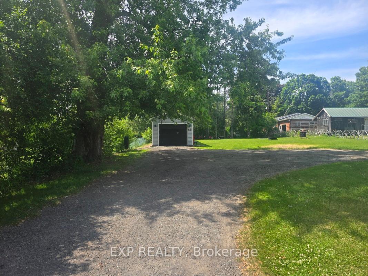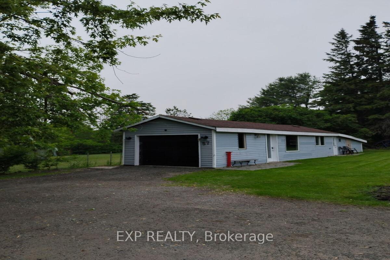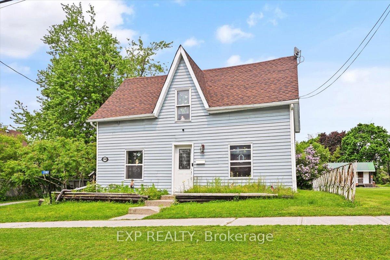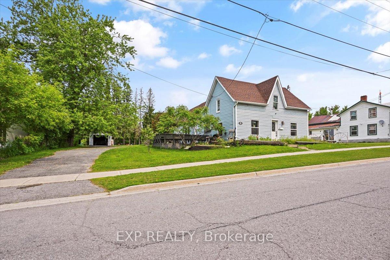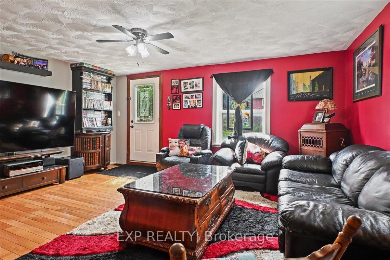$548,800
Available - For Sale
Listing ID: X12196018
2182 Spring Stre , Cramahe, K0K 1M0, Northumberland
| Charming Home with Huge Potential. This 1.5 storey home offers space, character, and incredible opportunity! Featuring 6 bedrooms, 2 bathrooms, a large living room, spacious dining area, and a generous kitchen, this home has the ideal layout for a growing family or savvy investor. Step outside to enjoy a large deck, perfect for relaxing, entertaining, or summer BBQs, all overlooking a just under half-acre lot with plenty of room to roam. The property also includes a detached 2-car garage tandem with extra storage and a dedicated office space perfect for contractors, hobbyists, or home-based businesses. While the home needs some finishing touches, several major upgrades have already been completed: Furnace & A/C (2023) Roof (2023) Hot Water Tank (2024) With tons of interior space and an incredible lot, this property is ideal for investors, contractors, or First Time Buyers looking to add personal touches and build equity. |
| Price | $548,800 |
| Taxes: | $1310.00 |
| Assessment Year: | 2024 |
| Occupancy: | Owner |
| Address: | 2182 Spring Stre , Cramahe, K0K 1M0, Northumberland |
| Directions/Cross Streets: | Percy Street & Spring Street |
| Rooms: | 11 |
| Bedrooms: | 6 |
| Bedrooms +: | 0 |
| Family Room: | F |
| Basement: | Crawl Space, Partially Fi |
| Level/Floor | Room | Length(ft) | Width(ft) | Descriptions | |
| Room 1 | Main | Kitchen | 14.99 | 27.55 | W/O To Patio, B/I Microwave, Tile Floor |
| Room 2 | Main | Dining Ro | 14.99 | 9.71 | Window, W/O To Patio, Tile Floor |
| Room 3 | Main | Living Ro | 19.38 | 17.19 | Window, Hardwood Floor |
| Room 4 | Main | Laundry | 7.74 | 8 | Window |
| Room 5 | Main | Primary B | 10.43 | 17.19 | Hardwood Floor, Window |
| Room 6 | Main | Bedroom | 7.74 | 15.25 | Window |
| Room 7 | Second | Bedroom 2 | 10.3 | 14.92 | 4 Pc Ensuite |
| Room 8 | Second | Bedroom 3 | 8.89 | 10.96 | Window |
| Room 9 | Second | Bedroom 4 | 15.58 | 10.96 | Window |
| Room 10 | Second | Bedroom 5 | 10.86 | 10.27 | Window |
| Room 11 | Basement | Utility R | 11.55 | 8.92 |
| Washroom Type | No. of Pieces | Level |
| Washroom Type 1 | 4 | Main |
| Washroom Type 2 | 4 | Second |
| Washroom Type 3 | 0 | |
| Washroom Type 4 | 0 | |
| Washroom Type 5 | 0 |
| Total Area: | 0.00 |
| Property Type: | Detached |
| Style: | 1 1/2 Storey |
| Exterior: | Vinyl Siding |
| Garage Type: | Detached |
| (Parking/)Drive: | Private |
| Drive Parking Spaces: | 7 |
| Park #1 | |
| Parking Type: | Private |
| Park #2 | |
| Parking Type: | Private |
| Pool: | None |
| Approximatly Square Footage: | 1500-2000 |
| CAC Included: | N |
| Water Included: | N |
| Cabel TV Included: | N |
| Common Elements Included: | N |
| Heat Included: | N |
| Parking Included: | N |
| Condo Tax Included: | N |
| Building Insurance Included: | N |
| Fireplace/Stove: | N |
| Heat Type: | Forced Air |
| Central Air Conditioning: | Central Air |
| Central Vac: | N |
| Laundry Level: | Syste |
| Ensuite Laundry: | F |
| Sewers: | Septic |
$
%
Years
This calculator is for demonstration purposes only. Always consult a professional
financial advisor before making personal financial decisions.
| Although the information displayed is believed to be accurate, no warranties or representations are made of any kind. |
| EXP REALTY |
|
|

Massey Baradaran
Broker
Dir:
416 821 0606
Bus:
905 508 9500
Fax:
905 508 9590
| Book Showing | Email a Friend |
Jump To:
At a Glance:
| Type: | Freehold - Detached |
| Area: | Northumberland |
| Municipality: | Cramahe |
| Neighbourhood: | Castleton |
| Style: | 1 1/2 Storey |
| Tax: | $1,310 |
| Beds: | 6 |
| Baths: | 2 |
| Fireplace: | N |
| Pool: | None |
Locatin Map:
Payment Calculator:
