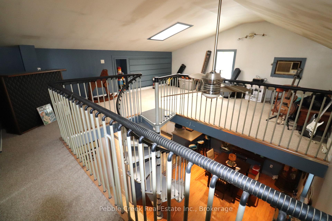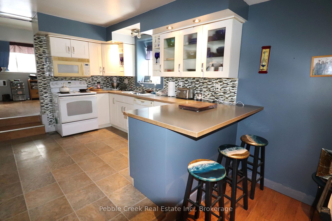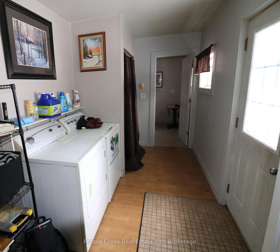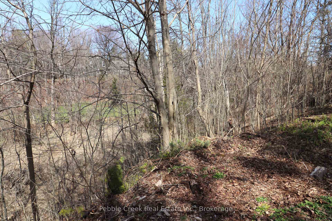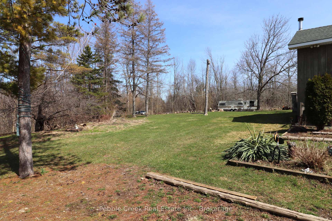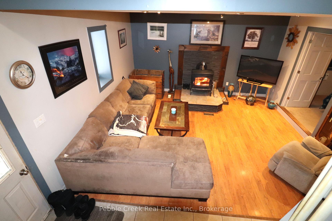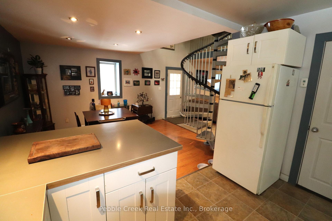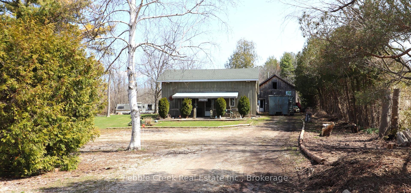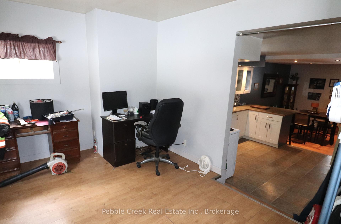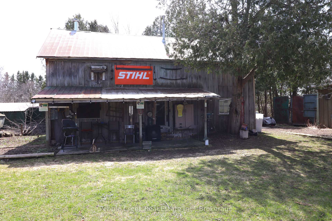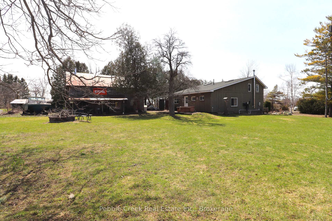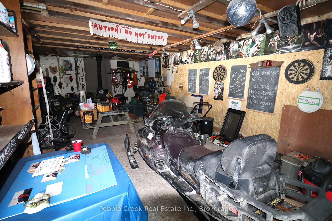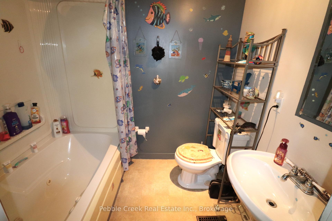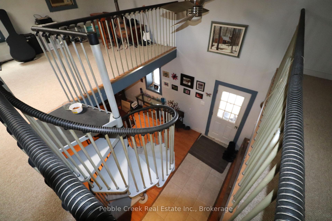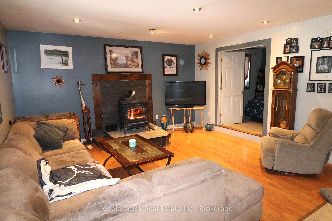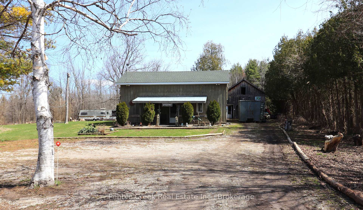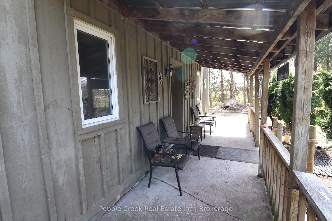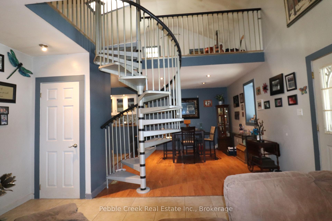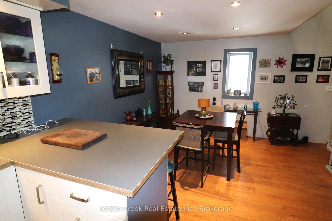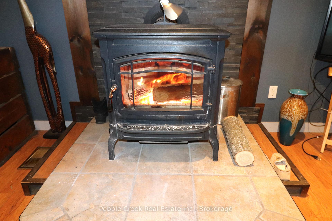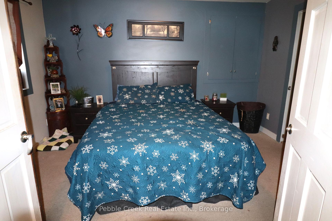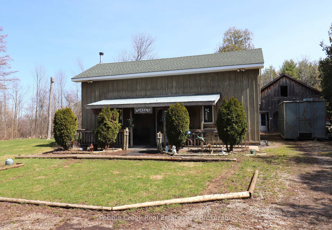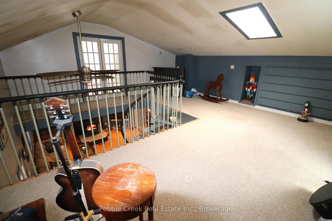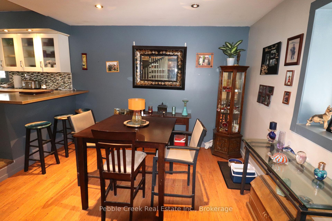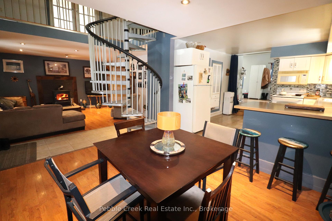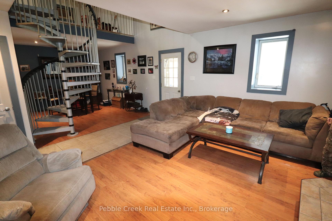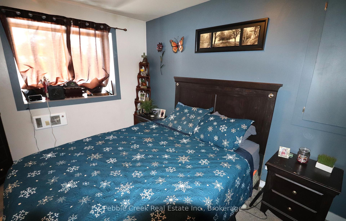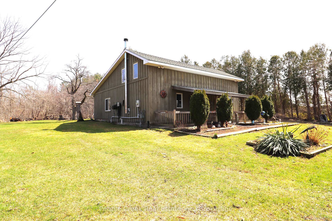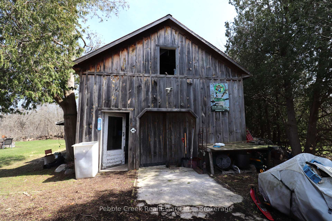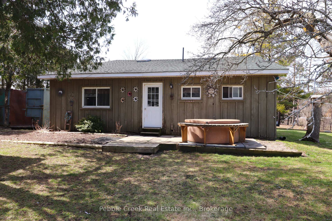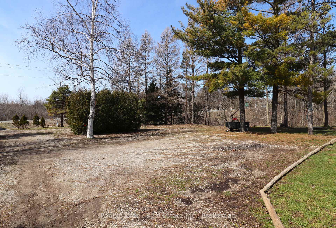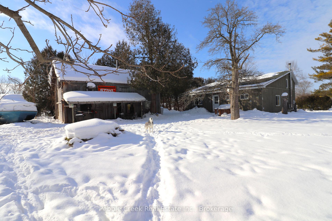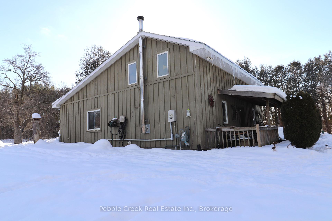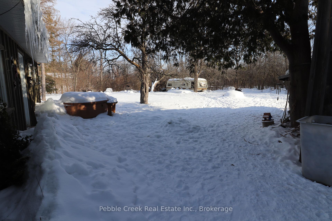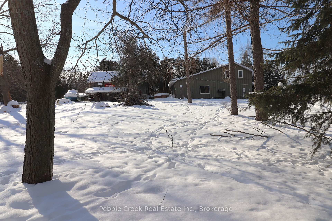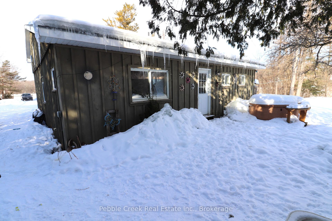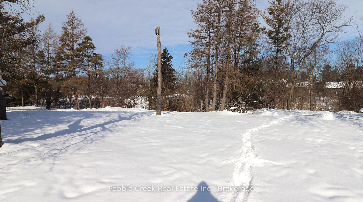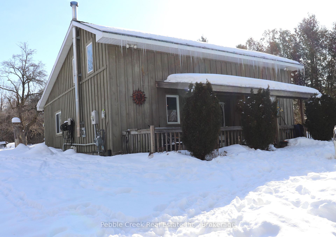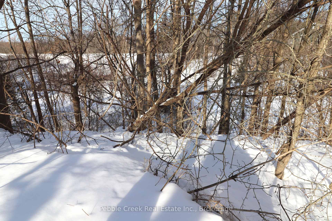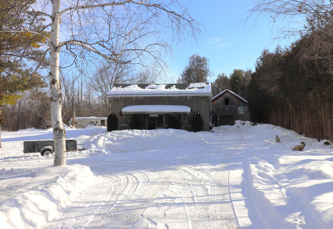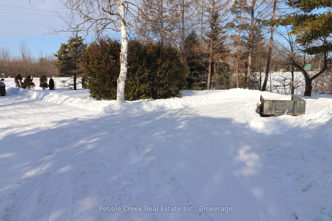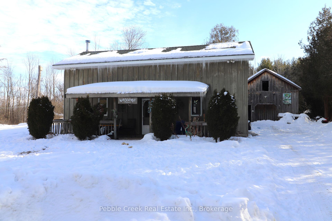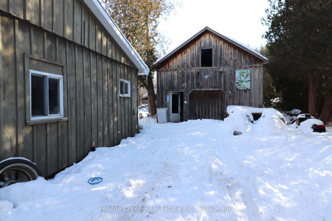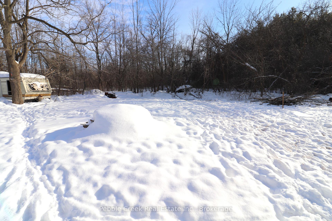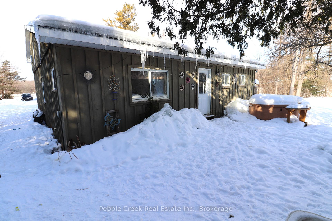$639,900
Available - For Sale
Listing ID: X11970235
82044 Bluewater Hwy High , Ashfield-Colborne-Wawanosh, N7A 3Y2, Huron
| Charming home or cottage located on a paved year-round road just north of the Prettiest town in Canada! You can bike to the beach or simply stay at home and enjoy the privacy of your 1.2 acre well treed country property with stream meandering along the north side. The charming historic stone home is now clad in board and batten and has been updated throughout over the years. Features include a large living room with wood burning stove and open spiral staircase leading to the upper level which features an open loft and spare bedroom. The country kitchen is spacious with lots of cabinets and a peninsula. Also located on the main floor is the primary bedroom with 4 pc ensuite bath, laundry room, office and 3 pc bath. Outside, there is a fantastic garage/workshop with upgraded electrical service and upper-level loft for storage. This is an amazing opportunity to enjoy country living along with town conveniences just minutes away! |
| Price | $639,900 |
| Taxes: | $2453.00 |
| Assessment Year: | 2025 |
| Occupancy: | Owner |
| Address: | 82044 Bluewater Hwy High , Ashfield-Colborne-Wawanosh, N7A 3Y2, Huron |
| Acreage: | .50-1.99 |
| Directions/Cross Streets: | County Road 25 |
| Rooms: | 8 |
| Bedrooms: | 2 |
| Bedrooms +: | 0 |
| Family Room: | T |
| Basement: | Partial Base |
| Level/Floor | Room | Length(ft) | Width(ft) | Descriptions | |
| Room 1 | Main | Living Ro | 18.01 | 15.32 | |
| Room 2 | Main | Kitchen | 24.01 | 12.99 | |
| Room 3 | Main | Primary B | 12.79 | 10.99 | |
| Room 4 | Main | Bathroom | 7.15 | 5.61 | 4 Pc Ensuite |
| Room 5 | Main | Laundry | 12 | 6.99 | |
| Room 6 | Main | Office | 12.6 | 12.14 | |
| Room 7 | Main | Bathroom | 8.4 | 8 | 3 Pc Bath |
| Room 8 | Second | Bedroom | 19.16 | 10.5 | |
| Room 9 | Second | Family Ro | 19.16 | 15.74 |
| Washroom Type | No. of Pieces | Level |
| Washroom Type 1 | 3 | Main |
| Washroom Type 2 | 4 | Main |
| Washroom Type 3 | 0 | |
| Washroom Type 4 | 0 | |
| Washroom Type 5 | 0 |
| Total Area: | 0.00 |
| Approximatly Age: | 100+ |
| Property Type: | Detached |
| Style: | 1 1/2 Storey |
| Exterior: | Board & Batten |
| Garage Type: | Detached |
| (Parking/)Drive: | Circular D |
| Drive Parking Spaces: | 8 |
| Park #1 | |
| Parking Type: | Circular D |
| Park #2 | |
| Parking Type: | Circular D |
| Park #3 | |
| Parking Type: | Lane |
| Pool: | None |
| Approximatly Age: | 100+ |
| Approximatly Square Footage: | 1500-2000 |
| Property Features: | Beach, Golf |
| CAC Included: | N |
| Water Included: | N |
| Cabel TV Included: | N |
| Common Elements Included: | N |
| Heat Included: | N |
| Parking Included: | N |
| Condo Tax Included: | N |
| Building Insurance Included: | N |
| Fireplace/Stove: | Y |
| Heat Type: | Radiant |
| Central Air Conditioning: | Window Unit |
| Central Vac: | N |
| Laundry Level: | Syste |
| Ensuite Laundry: | F |
| Sewers: | Septic |
| Water: | Drilled W |
| Water Supply Types: | Drilled Well |
| Utilities-Cable: | A |
| Utilities-Hydro: | Y |
$
%
Years
This calculator is for demonstration purposes only. Always consult a professional
financial advisor before making personal financial decisions.
| Although the information displayed is believed to be accurate, no warranties or representations are made of any kind. |
| Pebble Creek Real Estate Inc. |
|
|

Massey Baradaran
Broker
Dir:
416 821 0606
Bus:
905 508 9500
Fax:
905 508 9590
| Book Showing | Email a Friend |
Jump To:
At a Glance:
| Type: | Freehold - Detached |
| Area: | Huron |
| Municipality: | Ashfield-Colborne-Wawanosh |
| Neighbourhood: | Colborne |
| Style: | 1 1/2 Storey |
| Approximate Age: | 100+ |
| Tax: | $2,453 |
| Beds: | 2 |
| Baths: | 2 |
| Fireplace: | Y |
| Pool: | None |
Locatin Map:
Payment Calculator:
