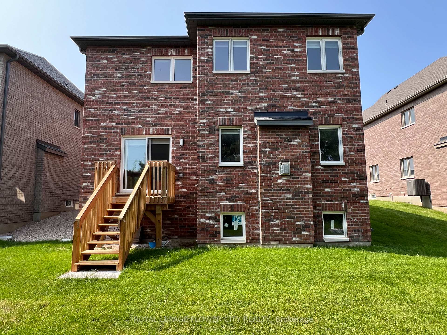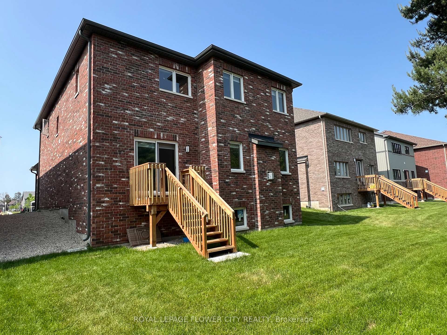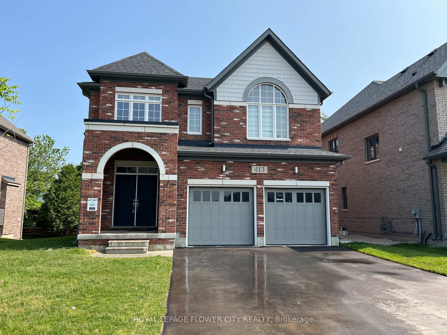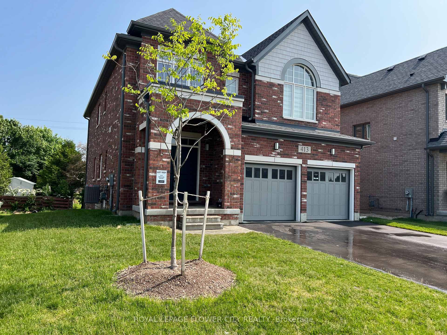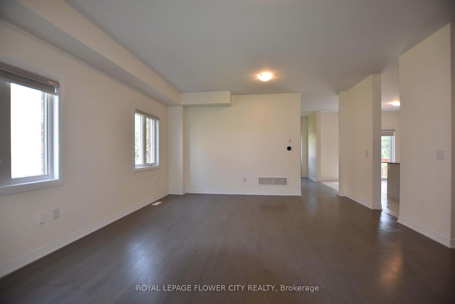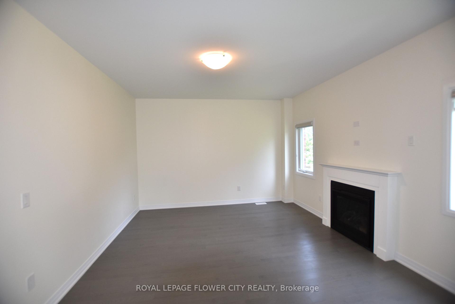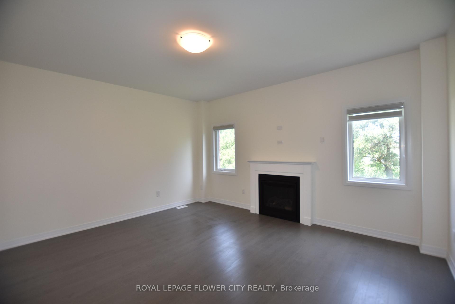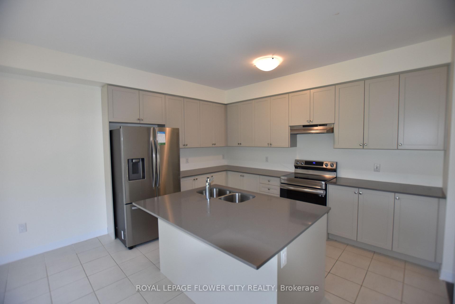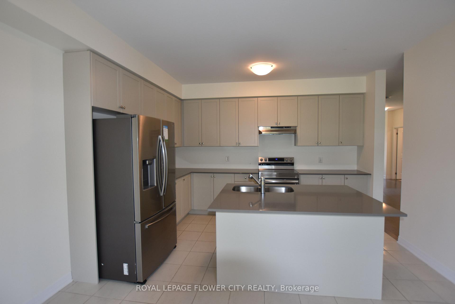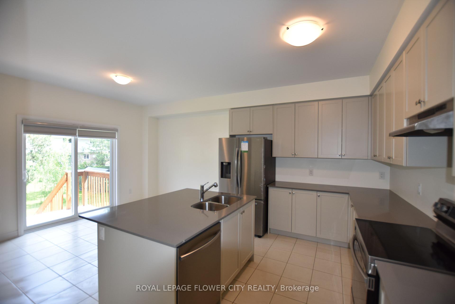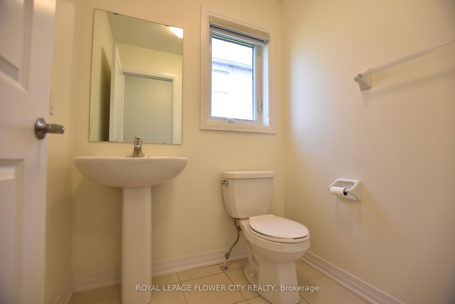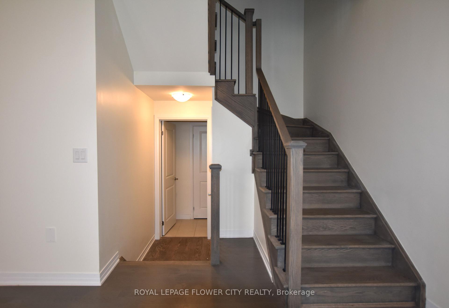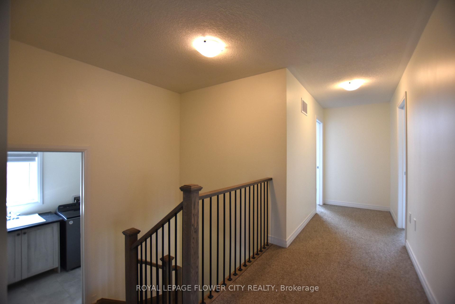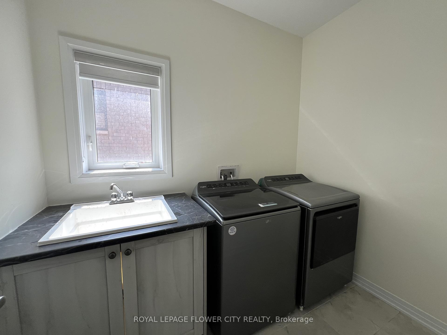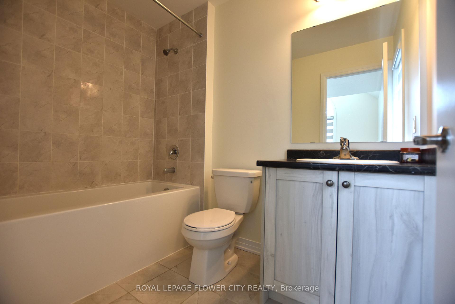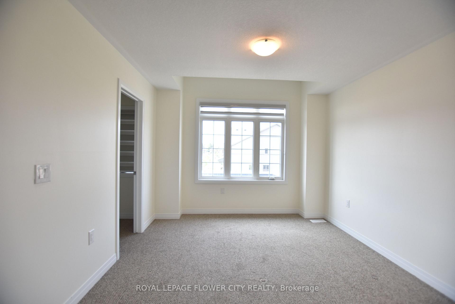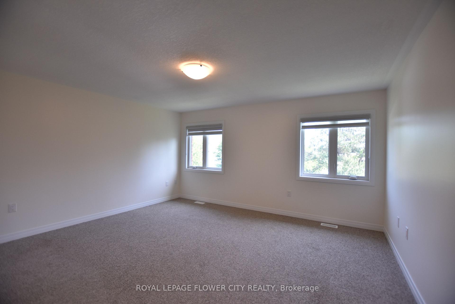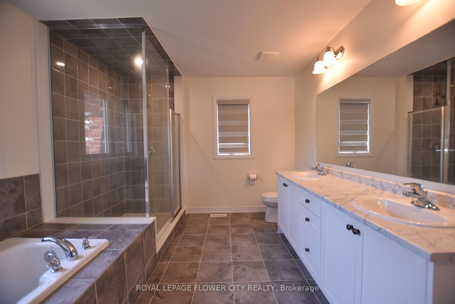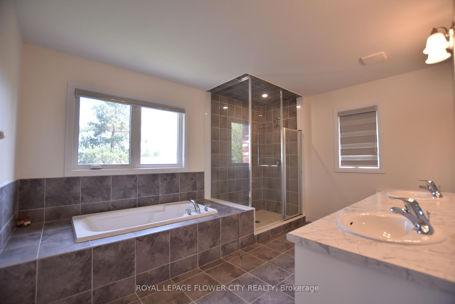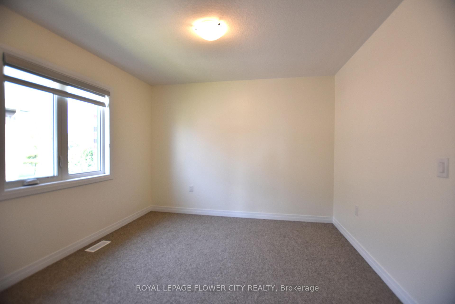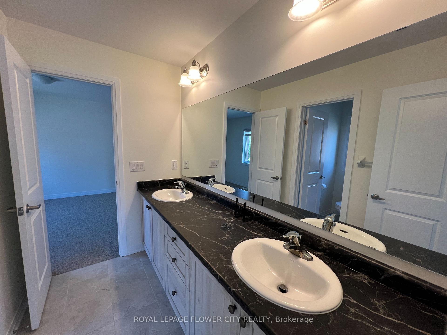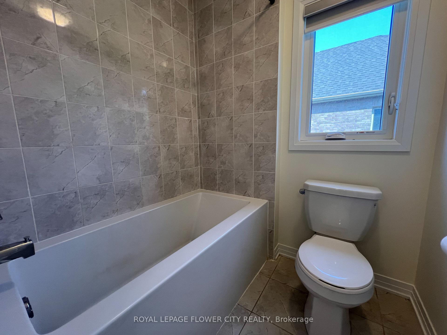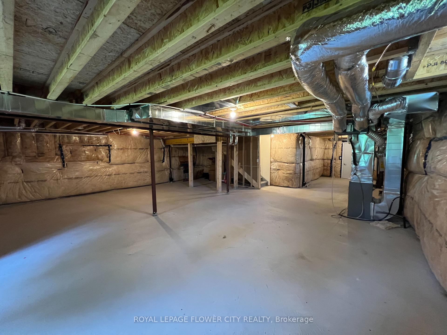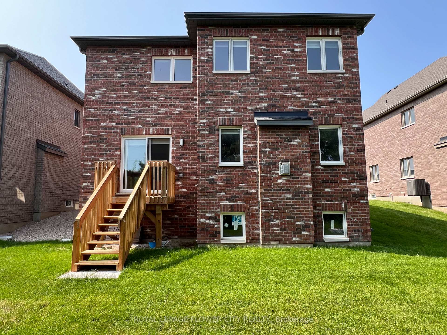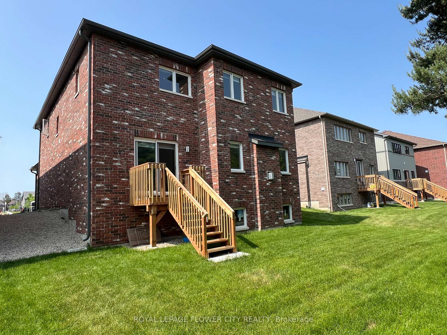$699,000
Available - For Sale
Listing ID: X12223816
413 Adelaide Stre , Wellington North, N0G 1A0, Wellington
| Premium 50 feet lot, all brick detached home with Elevation B in Arthur! An Absolutely Gorgeous Home With 4 Bedrooms and 3.5 Washrooms. 9-foot Ceilings and Hardwood flooring on main floor. Open concept combined living and dining room. Family room with gas fireplace and large windows. Kitchen with breakfast area, ceramic tiles, quartz counters and S/S appliances. Walkout to wooden deck and lush green grass. Oak stairs lead to upper level offering 4 bedrooms and 3 full washrooms with laundry area. Double door entrance to the primary Bedroom with walk in closet. Ensuite bath with tub, double sink and Glass Shower. Seeing is believing. |
| Price | $699,000 |
| Taxes: | $6278.00 |
| Assessment Year: | 2025 |
| Occupancy: | Owner |
| Address: | 413 Adelaide Stre , Wellington North, N0G 1A0, Wellington |
| Directions/Cross Streets: | Hwy 6 & Preston Rd N |
| Rooms: | 7 |
| Bedrooms: | 4 |
| Bedrooms +: | 0 |
| Family Room: | T |
| Basement: | Full, Unfinished |
| Level/Floor | Room | Length(ft) | Width(ft) | Descriptions | |
| Room 1 | Main | Living Ro | 14.6 | 9.02 | Open Concept, Combined w/Dining, Hardwood Floor |
| Room 2 | Main | Dining Ro | 15.58 | 9.02 | Open Concept, Combined w/Living, Hardwood Floor |
| Room 3 | Main | Family Ro | 15.58 | 12.99 | Fireplace, Hardwood Floor, Large Window |
| Room 4 | Main | Kitchen | 13.45 | 8.99 | Stainless Steel Appl, Tile Floor, Quartz Counter |
| Room 5 | Upper | Primary B | 15.61 | 14.01 | Broadloom, Ensuite Bath, Walk-In Closet(s) |
| Room 6 | Upper | Bedroom 2 | 10.99 | 10.99 | Broadloom, Window, Ensuite Bath |
| Room 7 | Upper | Bedroom 3 | 10.99 | 12.99 | Broadloom, Window, Closet |
| Room 8 | Upper | Bedroom 4 | 13.38 | 10.99 | Broadloom, Window, Closet |
| Room 9 | In Between | Laundry | 9.02 | 5.74 | Tile Floor, Laundry Sink, Window |
| Washroom Type | No. of Pieces | Level |
| Washroom Type 1 | 2 | Main |
| Washroom Type 2 | 3 | Upper |
| Washroom Type 3 | 5 | Upper |
| Washroom Type 4 | 0 | |
| Washroom Type 5 | 0 |
| Total Area: | 0.00 |
| Approximatly Age: | 0-5 |
| Property Type: | Detached |
| Style: | 2-Storey |
| Exterior: | Brick |
| Garage Type: | Built-In |
| (Parking/)Drive: | Private |
| Drive Parking Spaces: | 4 |
| Park #1 | |
| Parking Type: | Private |
| Park #2 | |
| Parking Type: | Private |
| Pool: | None |
| Approximatly Age: | 0-5 |
| Approximatly Square Footage: | 2500-3000 |
| CAC Included: | N |
| Water Included: | N |
| Cabel TV Included: | N |
| Common Elements Included: | N |
| Heat Included: | N |
| Parking Included: | N |
| Condo Tax Included: | N |
| Building Insurance Included: | N |
| Fireplace/Stove: | Y |
| Heat Type: | Forced Air |
| Central Air Conditioning: | Central Air |
| Central Vac: | N |
| Laundry Level: | Syste |
| Ensuite Laundry: | F |
| Sewers: | Sewer |
$
%
Years
This calculator is for demonstration purposes only. Always consult a professional
financial advisor before making personal financial decisions.
| Although the information displayed is believed to be accurate, no warranties or representations are made of any kind. |
| ROYAL LEPAGE FLOWER CITY REALTY |
|
|

Massey Baradaran
Broker
Dir:
416 821 0606
Bus:
905 508 9500
Fax:
905 508 9590
| Book Showing | Email a Friend |
Jump To:
At a Glance:
| Type: | Freehold - Detached |
| Area: | Wellington |
| Municipality: | Wellington North |
| Neighbourhood: | Arthur |
| Style: | 2-Storey |
| Approximate Age: | 0-5 |
| Tax: | $6,278 |
| Beds: | 4 |
| Baths: | 4 |
| Fireplace: | Y |
| Pool: | None |
Locatin Map:
Payment Calculator:
