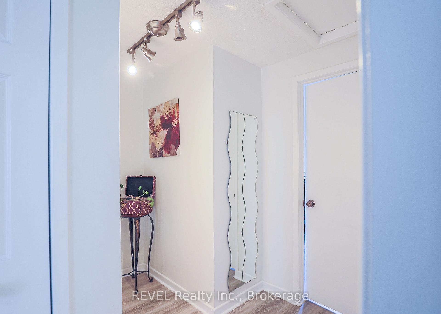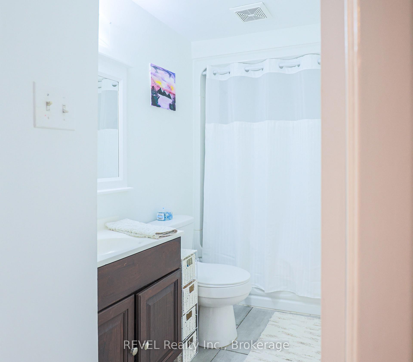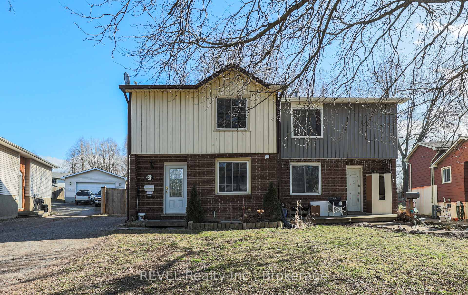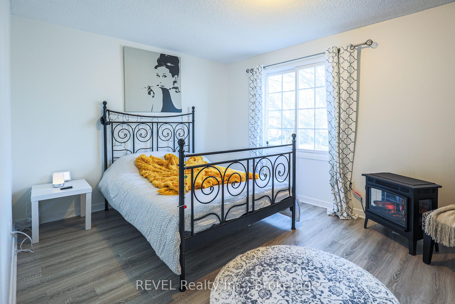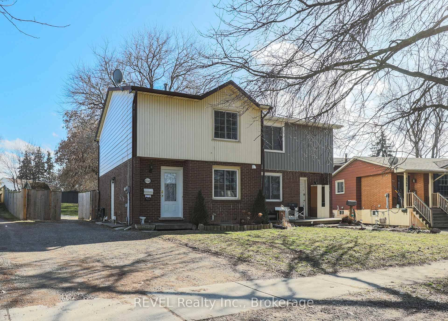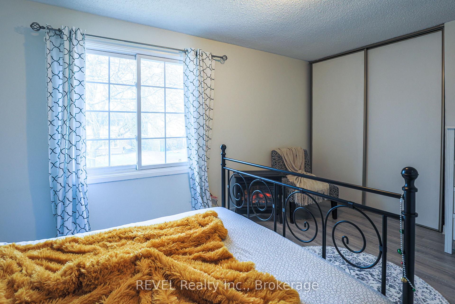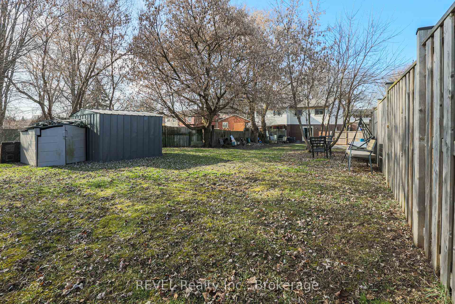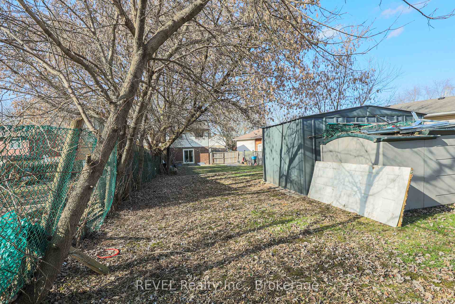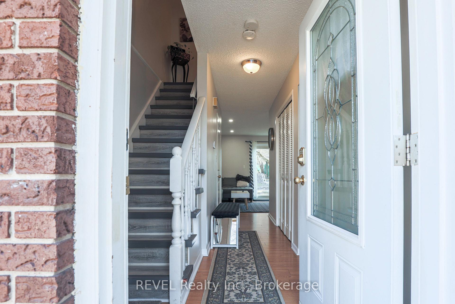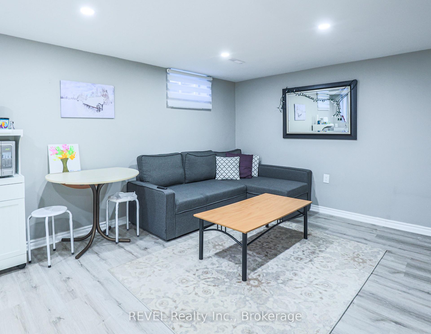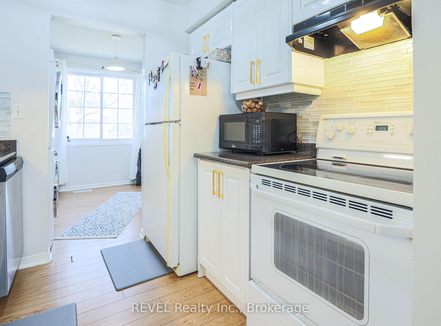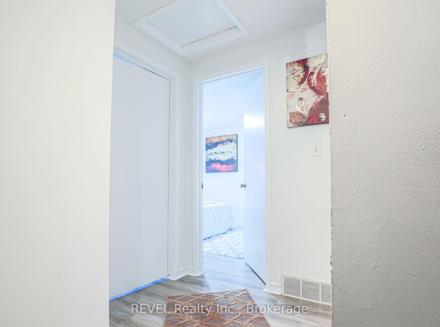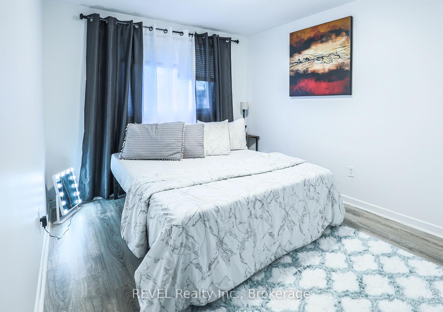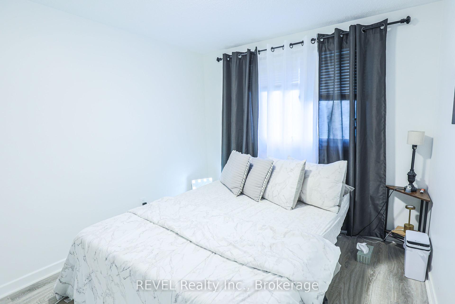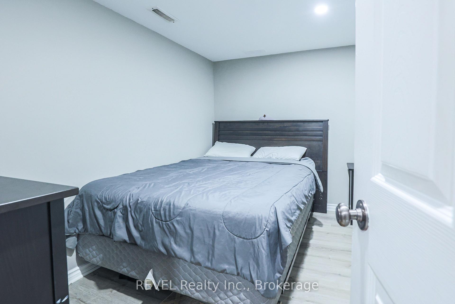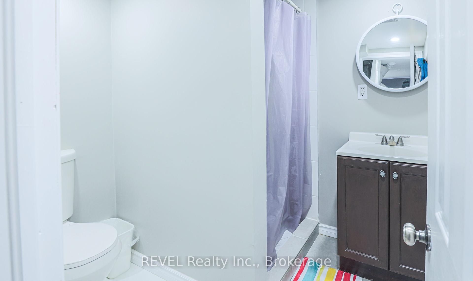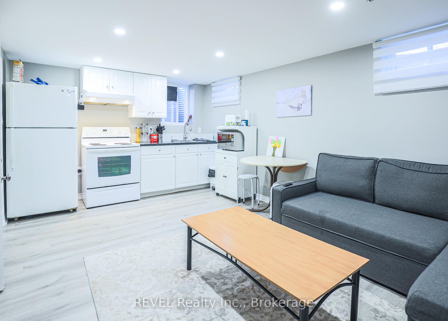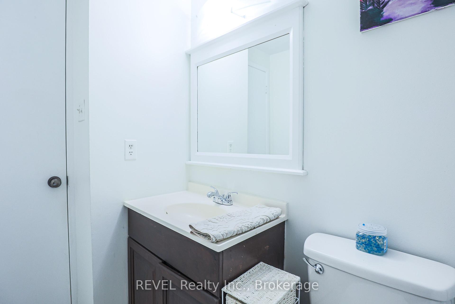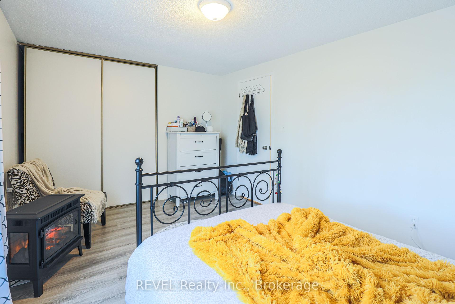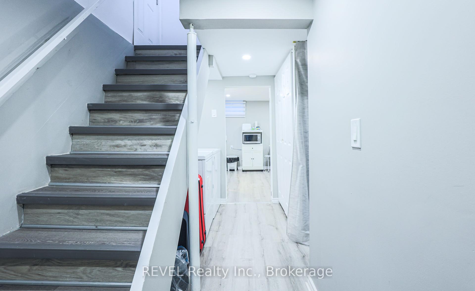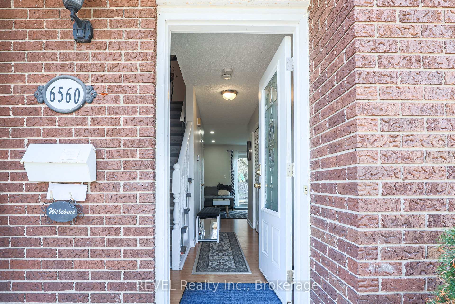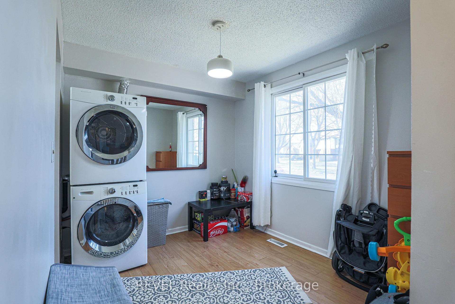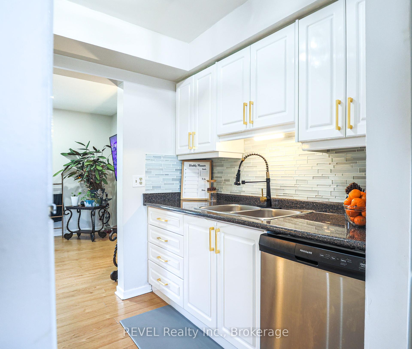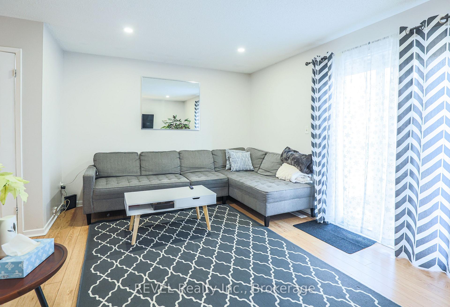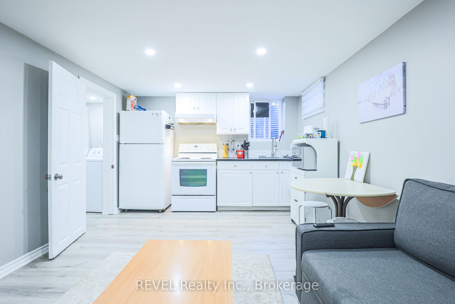$549,900
Available - For Sale
Listing ID: X12187780
6560 Harmony Aven , Niagara Falls, L2H 1Z4, Niagara
| Welcome to 6560 Harmony Avenue in Niagara Falls! This beautifully appointed semi-detached home is perfect for the savvy investor or first time home buyer looking for some extra income. There are three bedrooms and one bath in the main living space. In the basement, there is a another bedroom, a second kitchen and bathroom. Both living spaces have their own designated laundry space. Basement unit was being rented for $1600 per month and the main living space rented for $2250. The lovely backyard is perfect for peaceful nights and quiet mornings. Close to all that Niagara Falls has to offer, this home is move in ready for you. |
| Price | $549,900 |
| Taxes: | $2654.00 |
| Assessment Year: | 2024 |
| Occupancy: | Owner+T |
| Address: | 6560 Harmony Aven , Niagara Falls, L2H 1Z4, Niagara |
| Directions/Cross Streets: | Westwood and Harmony |
| Rooms: | 7 |
| Rooms +: | 3 |
| Bedrooms: | 3 |
| Bedrooms +: | 1 |
| Family Room: | F |
| Basement: | Finished, Separate Ent |
| Level/Floor | Room | Length(ft) | Width(ft) | Descriptions | |
| Room 1 | Main | Kitchen | 7.68 | 7.41 | |
| Room 2 | Main | Living Ro | 10.92 | 17.48 | |
| Room 3 | Main | Dining Ro | 9.84 | 8.17 | |
| Room 4 | Second | Bedroom | 14.01 | 10 | |
| Room 5 | Second | Bedroom 2 | 8.33 | 8.82 | |
| Room 6 | Second | Bedroom 3 | 12.5 | 8.99 | |
| Room 7 | Basement | Kitchen | 12.5 | 8.99 | Combined w/Living |
| Room 8 | Basement | Bedroom | 10.76 | 8.76 | |
| Room 9 | Basement | Bathroom | 6.17 | 6.76 |
| Washroom Type | No. of Pieces | Level |
| Washroom Type 1 | 4 | Second |
| Washroom Type 2 | 3 | Basement |
| Washroom Type 3 | 0 | |
| Washroom Type 4 | 0 | |
| Washroom Type 5 | 0 |
| Total Area: | 0.00 |
| Property Type: | Semi-Detached |
| Style: | 2-Storey |
| Exterior: | Aluminum Siding, Brick |
| Garage Type: | None |
| Drive Parking Spaces: | 3 |
| Pool: | None |
| Approximatly Square Footage: | 700-1100 |
| CAC Included: | N |
| Water Included: | N |
| Cabel TV Included: | N |
| Common Elements Included: | N |
| Heat Included: | N |
| Parking Included: | N |
| Condo Tax Included: | N |
| Building Insurance Included: | N |
| Fireplace/Stove: | N |
| Heat Type: | Forced Air |
| Central Air Conditioning: | Central Air |
| Central Vac: | N |
| Laundry Level: | Syste |
| Ensuite Laundry: | F |
| Sewers: | Sewer |
$
%
Years
This calculator is for demonstration purposes only. Always consult a professional
financial advisor before making personal financial decisions.
| Although the information displayed is believed to be accurate, no warranties or representations are made of any kind. |
| REVEL Realty Inc., Brokerage |
|
|

Massey Baradaran
Broker
Dir:
416 821 0606
Bus:
905 508 9500
Fax:
905 508 9590
| Book Showing | Email a Friend |
Jump To:
At a Glance:
| Type: | Freehold - Semi-Detached |
| Area: | Niagara |
| Municipality: | Niagara Falls |
| Neighbourhood: | 218 - West Wood |
| Style: | 2-Storey |
| Tax: | $2,654 |
| Beds: | 3+1 |
| Baths: | 2 |
| Fireplace: | N |
| Pool: | None |
Locatin Map:
Payment Calculator:
