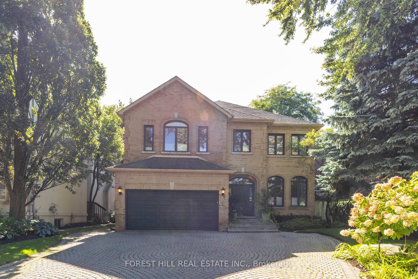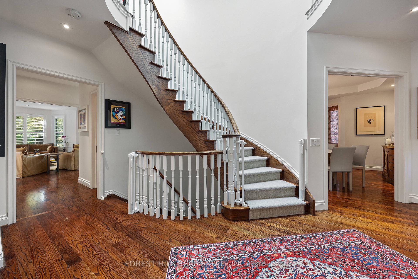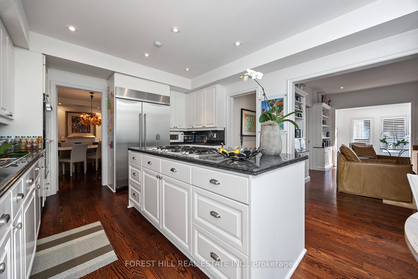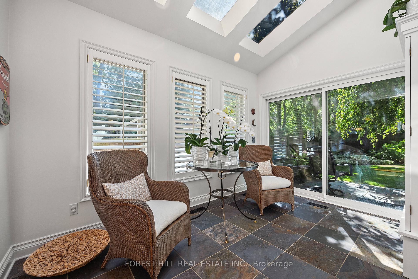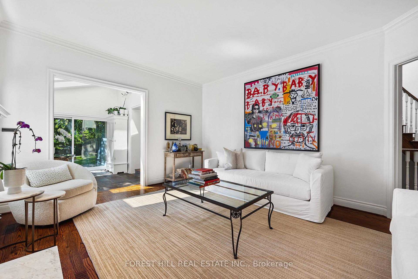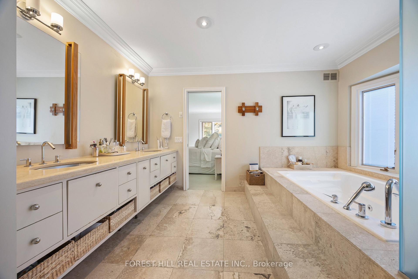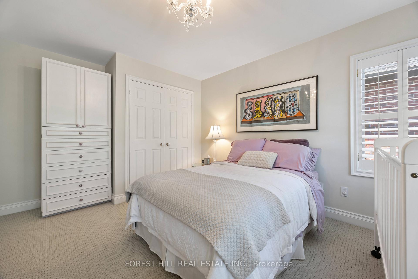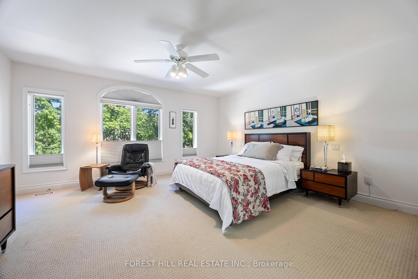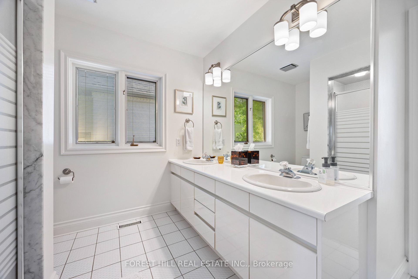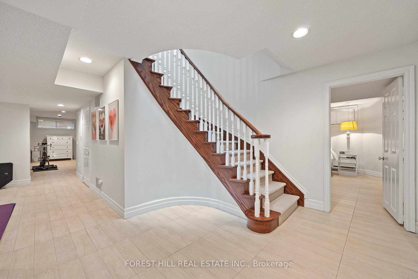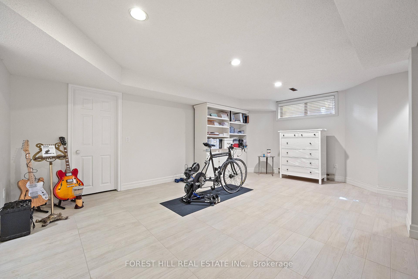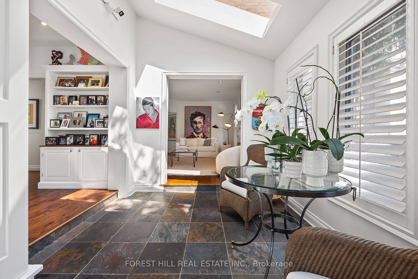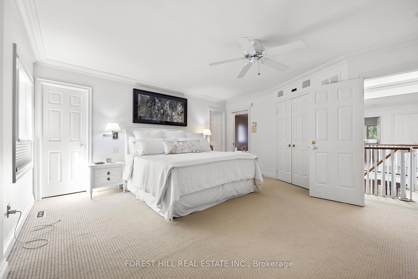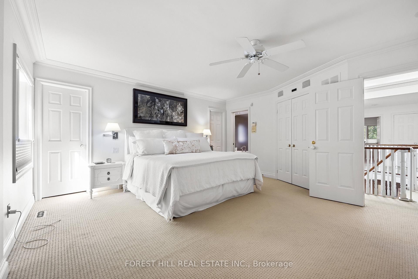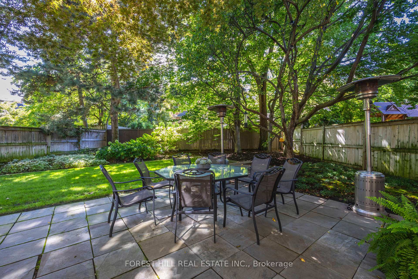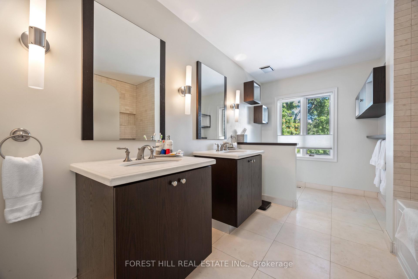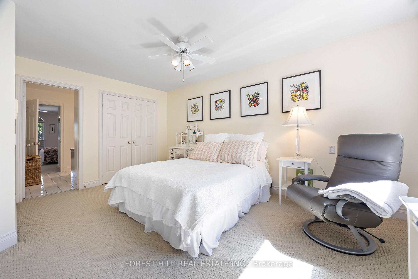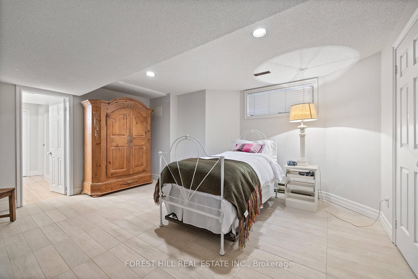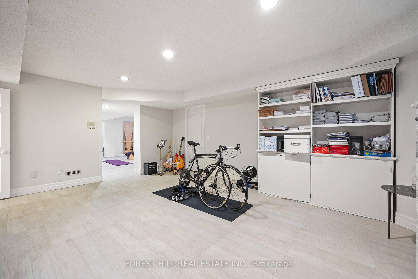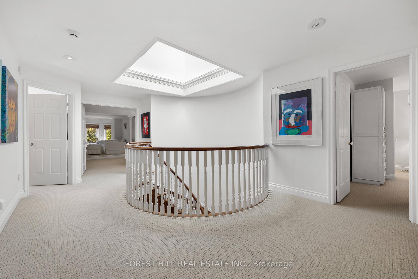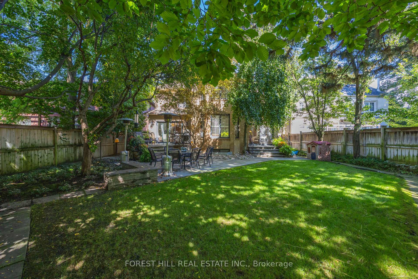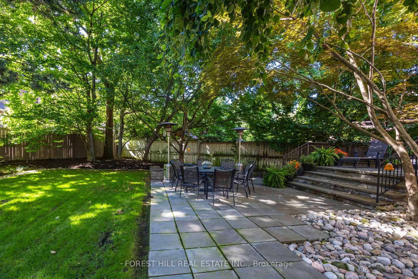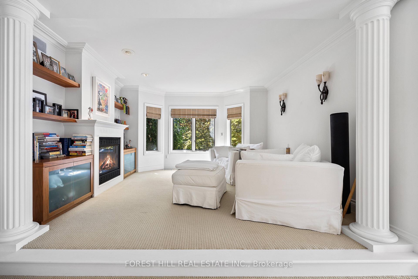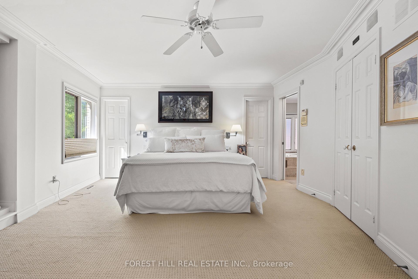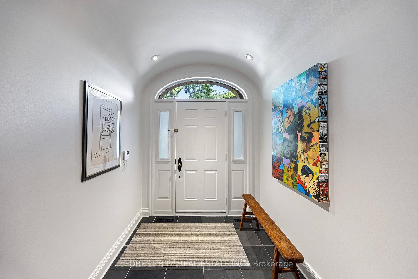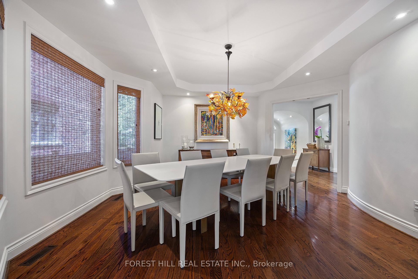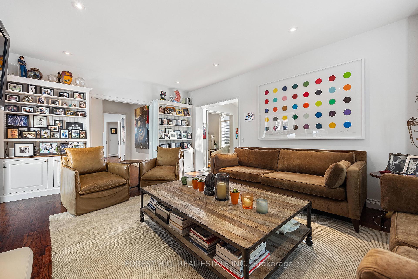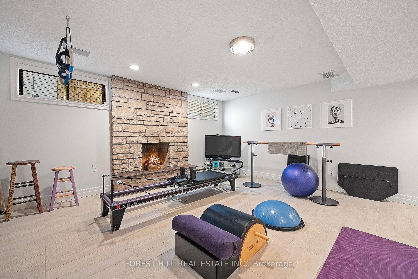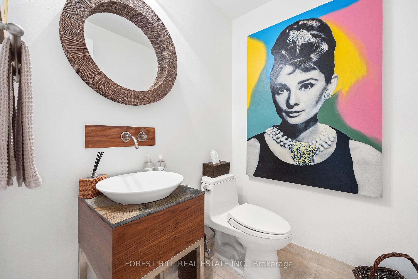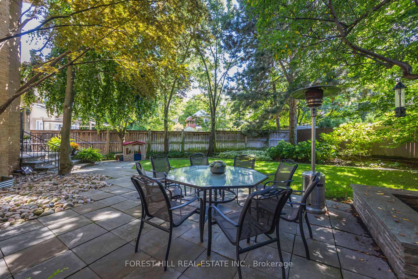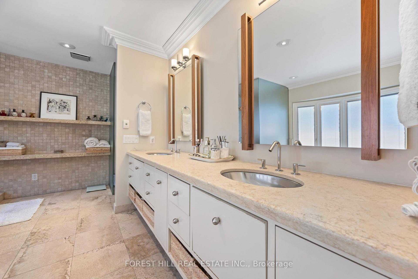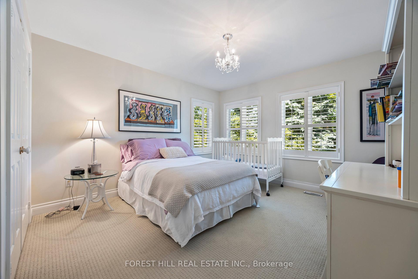$3,495,000
Available - For Sale
Listing ID: C12223522
88 Yonge Boul , Toronto, M5M 3G9, Toronto
| Incredible Value!!! Fabulous Cricket Club! Great 4+1 bedroom, 5 washrooms, family home on large 55 x 149 foot West facing treed and landscaped lot. Main floor family room with 2-sided fireplace into kitchen, main floor office, and sunroom. Oversized primary bedroom with raised sitting area and gas fireplace to relax by. High ceilings throughout including fully finished basement. Large garage with walk-in to house. |
| Price | $3,495,000 |
| Taxes: | $17560.35 |
| Occupancy: | Owner |
| Address: | 88 Yonge Boul , Toronto, M5M 3G9, Toronto |
| Directions/Cross Streets: | Yonge/Wilson |
| Rooms: | 10 |
| Rooms +: | 3 |
| Bedrooms: | 4 |
| Bedrooms +: | 1 |
| Family Room: | T |
| Basement: | Finished |
| Level/Floor | Room | Length(ft) | Width(ft) | Descriptions | |
| Room 1 | Main | Living Ro | 16.4 | 12.46 | Hardwood Floor, Fireplace |
| Room 2 | Main | Dining Ro | 16.4 | 14.1 | Hardwood Floor, French Doors |
| Room 3 | Main | Kitchen | 12.79 | 12.79 | Hardwood Floor, Centre Island |
| Room 4 | Main | Breakfast | 12.79 | 8.53 | Hardwood Floor, Gas Fireplace, W/O To Patio |
| Room 5 | Main | Family Ro | 18.04 | 12.46 | Hardwood Floor, Gas Fireplace, B/I Bookcase |
| Room 6 | Main | Sunroom | 12.46 | 9.18 | Skylight, W/O To Garden |
| Room 7 | Main | Office | 11.81 | 10.82 | Hardwood Floor, B/I Bookcase |
| Room 8 | Second | Primary B | 19.68 | 14.76 | 5 Pc Ensuite, Gas Fireplace, Walk-In Closet(s) |
| Room 9 | Second | Sitting | 13.12 | 13.12 | Broadloom, Step-Up |
| Room 10 | Second | Bedroom 2 | 17.71 | 14.76 | Broadloom, Double Closet, 4 Pc Bath |
| Room 11 | Second | Bedroom 3 | 15.74 | 11.81 | Broadloom, Double Closet, 4 Pc Bath |
| Room 12 | Second | Bedroom 4 | 13.78 | 13.45 | Broadloom, Double Closet |
| Washroom Type | No. of Pieces | Level |
| Washroom Type 1 | 6 | |
| Washroom Type 2 | 2 | |
| Washroom Type 3 | 3 | |
| Washroom Type 4 | 4 | |
| Washroom Type 5 | 0 |
| Total Area: | 0.00 |
| Property Type: | Detached |
| Style: | 2-Storey |
| Exterior: | Brick |
| Garage Type: | Built-In |
| (Parking/)Drive: | Private |
| Drive Parking Spaces: | 4 |
| Park #1 | |
| Parking Type: | Private |
| Park #2 | |
| Parking Type: | Private |
| Pool: | None |
| Approximatly Square Footage: | 3000-3500 |
| CAC Included: | N |
| Water Included: | N |
| Cabel TV Included: | N |
| Common Elements Included: | N |
| Heat Included: | N |
| Parking Included: | N |
| Condo Tax Included: | N |
| Building Insurance Included: | N |
| Fireplace/Stove: | Y |
| Heat Type: | Forced Air |
| Central Air Conditioning: | Central Air |
| Central Vac: | N |
| Laundry Level: | Syste |
| Ensuite Laundry: | F |
| Sewers: | Sewer |
$
%
Years
This calculator is for demonstration purposes only. Always consult a professional
financial advisor before making personal financial decisions.
| Although the information displayed is believed to be accurate, no warranties or representations are made of any kind. |
| FOREST HILL REAL ESTATE INC. |
|
|

Massey Baradaran
Broker
Dir:
416 821 0606
Bus:
905 508 9500
Fax:
905 508 9590
| Book Showing | Email a Friend |
Jump To:
At a Glance:
| Type: | Freehold - Detached |
| Area: | Toronto |
| Municipality: | Toronto C04 |
| Neighbourhood: | Bedford Park-Nortown |
| Style: | 2-Storey |
| Tax: | $17,560.35 |
| Beds: | 4+1 |
| Baths: | 5 |
| Fireplace: | Y |
| Pool: | None |
Locatin Map:
Payment Calculator:
