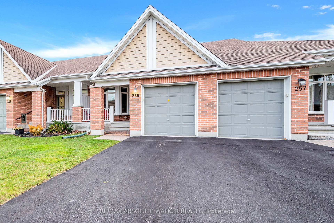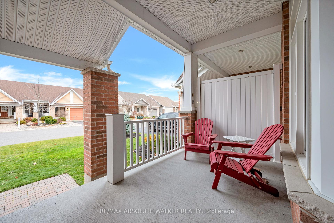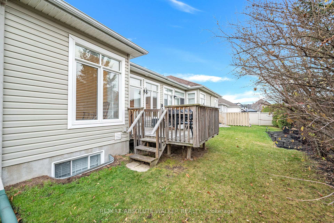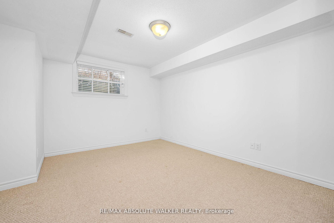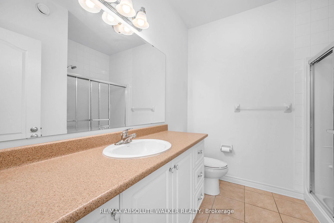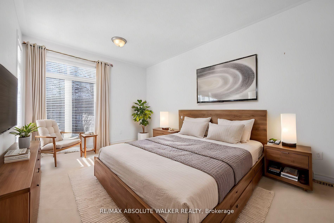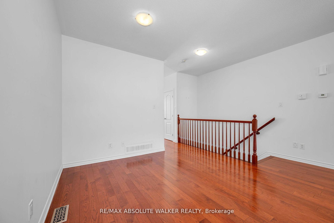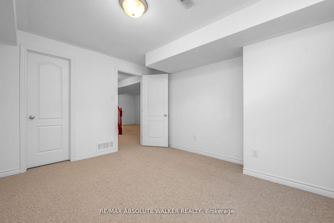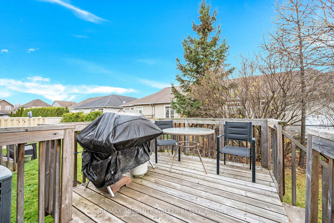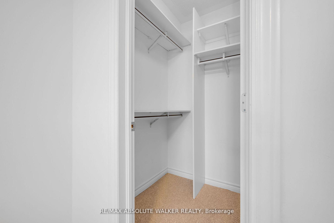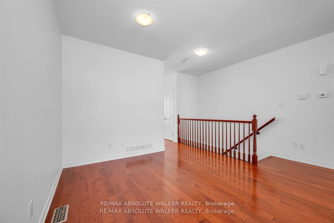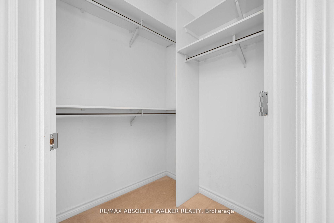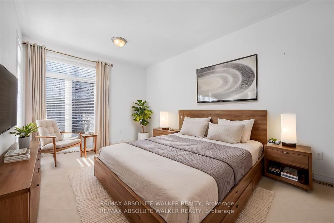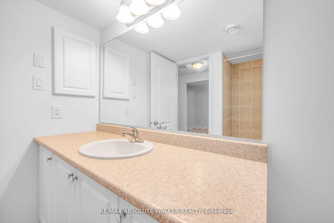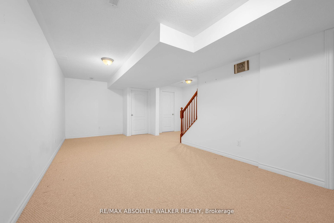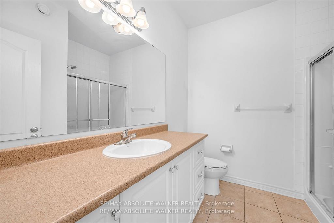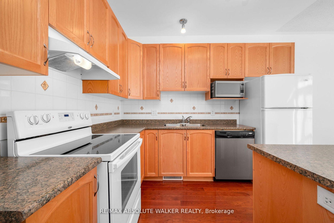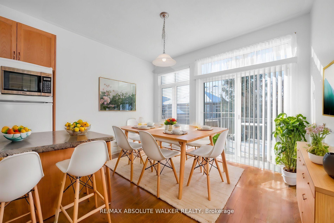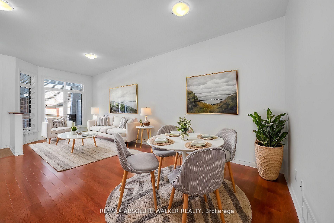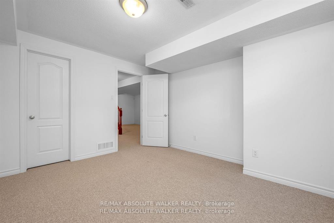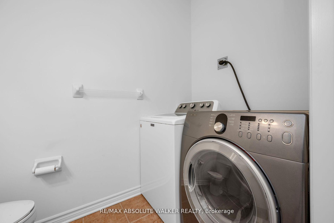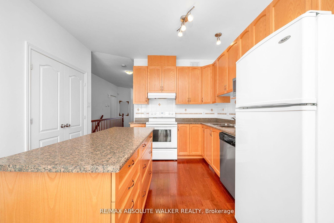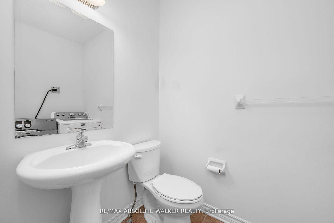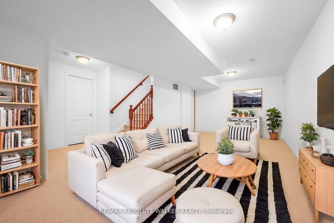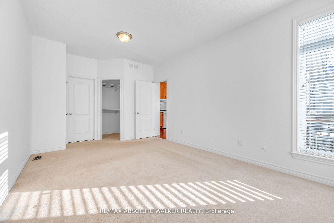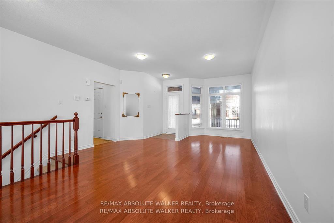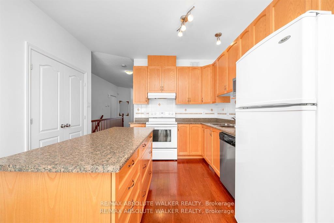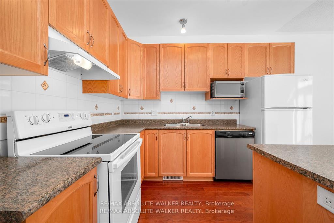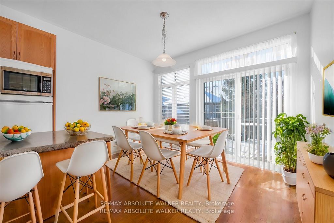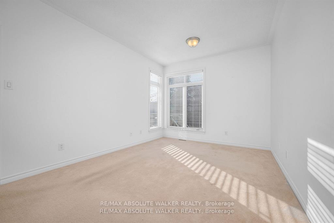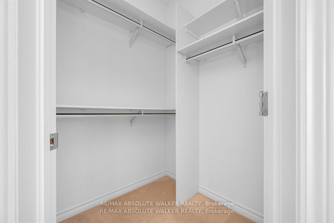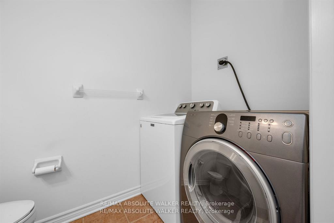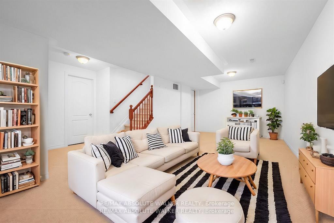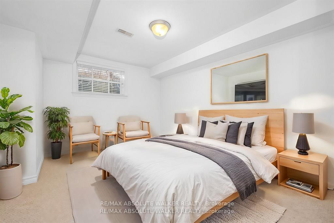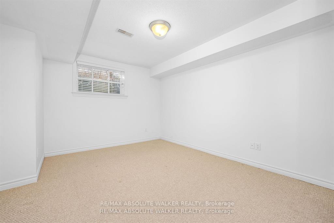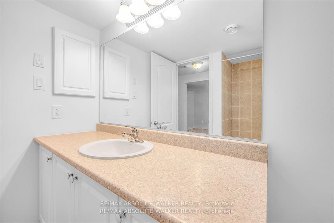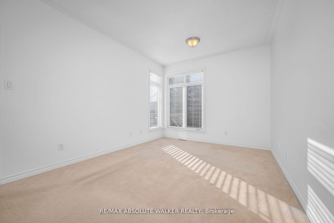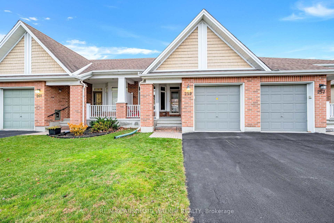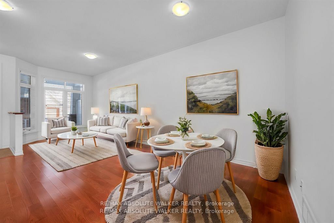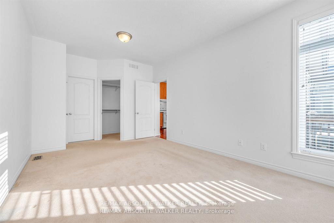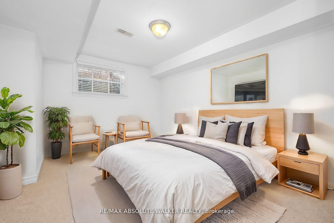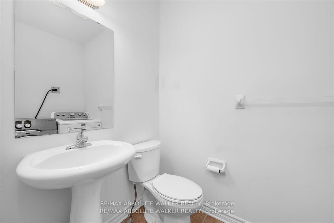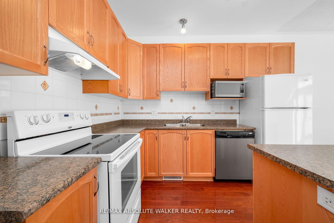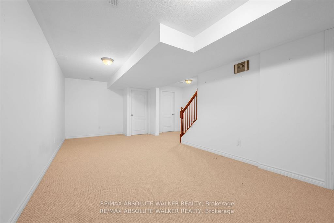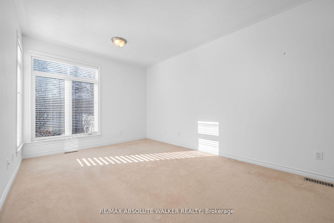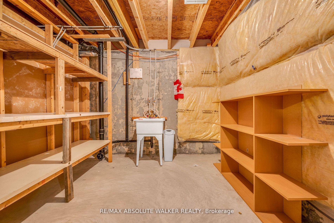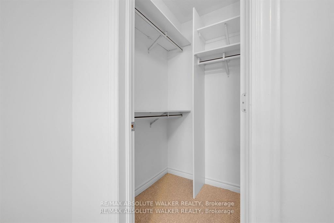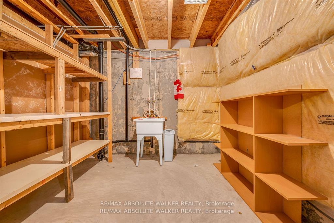$2,700
Available - For Rent
Listing ID: X12222419
259 Bulrush Cres , Blossom Park - Airport and Area, K1T 0E5, Ottawa
| Welcome to this charming Tamarack bungalow nestled in the welcoming, adult-oriented community of Findlay Creek. Perfect for downsizers or anyone seeking the ease of single-level living, this thoughtfully designed home offers spacious, light-filled interiors and exceptional functionality.The inviting living room features rich hardwood flooring and a versatile layoutideal for a combined dining area or cozy reading nook. The open-concept kitchen is both warm and practical, showcasing classic oak cabinetry, a central island, an extended pantry, and a bright breakfast nook with access to the rear deckperfect for morning coffee or outdoor dining.The primary bedroom provides a private retreat with a walk-in closet and a convenient 3-piece ensuite. A combined laundry and 2-piece powder room complete the main floor for added everyday ease.Downstairs, the fully finished lower level expands your living space with a large recreation room, a spacious second bedroom, a full bathroom, and abundant storage. Designed for comfort, low-maintenance living, and a relaxed lifestyle, this delightful bungalow is not to be missed. |
| Price | $2,700 |
| Taxes: | $0.00 |
| Occupancy: | Tenant |
| Address: | 259 Bulrush Cres , Blossom Park - Airport and Area, K1T 0E5, Ottawa |
| Lot Size: | 7.30 x 99.31 (Feet) |
| Directions/Cross Streets: | Kelly Farm & White Alder |
| Rooms: | 3 |
| Rooms +: | 2 |
| Bedrooms: | 1 |
| Bedrooms +: | 1 |
| Family Room: | F |
| Basement: | Full, Finished |
| Furnished: | Unfu |
| Level/Floor | Room | Length(ft) | Width(ft) | Descriptions | |
| Room 1 | Main | Living Ro | 22.89 | 12.99 | Hardwood Floor |
| Room 2 | Main | Kitchen | 19.32 | 11.91 | Eat-in Kitchen |
| Room 3 | Main | Bathroom | 7.9 | 4.89 | |
| Room 4 | Main | Primary B | 15.91 | 10.73 | |
| Room 5 | Main | Bathroom | 8.82 | 7.97 | |
| Room 6 | Lower | Bedroom | 12.66 | 11.05 | |
| Room 7 | Lower | Bathroom | 8.82 | 7.48 | |
| Room 8 | Lower | Recreatio | 23.22 | 10.82 |
| Washroom Type | No. of Pieces | Level |
| Washroom Type 1 | 2 | Main |
| Washroom Type 2 | 3 | Main |
| Washroom Type 3 | 4 | Basement |
| Washroom Type 4 | 0 | |
| Washroom Type 5 | 0 |
| Total Area: | 0.00 |
| Property Type: | Att/Row/Townhouse |
| Style: | Bungalow |
| Exterior: | Brick, Other |
| Garage Type: | Attached |
| (Parking/)Drive: | Inside Ent |
| Drive Parking Spaces: | 2 |
| Park #1 | |
| Parking Type: | Inside Ent |
| Park #2 | |
| Parking Type: | Inside Ent |
| Pool: | None |
| Laundry Access: | Inside |
| Approximatly Square Footage: | 700-1100 |
| Property Features: | Public Trans, Park |
| CAC Included: | N |
| Water Included: | N |
| Cabel TV Included: | N |
| Common Elements Included: | N |
| Heat Included: | N |
| Parking Included: | N |
| Condo Tax Included: | N |
| Building Insurance Included: | N |
| Fireplace/Stove: | Y |
| Heat Type: | Forced Air |
| Central Air Conditioning: | Central Air |
| Central Vac: | N |
| Laundry Level: | Syste |
| Ensuite Laundry: | F |
| Sewers: | Sewer |
| Although the information displayed is believed to be accurate, no warranties or representations are made of any kind. |
| RE/MAX ABSOLUTE WALKER REALTY |
|
|

Massey Baradaran
Broker
Dir:
416 821 0606
Bus:
905 508 9500
Fax:
905 508 9590
| Book Showing | Email a Friend |
Jump To:
At a Glance:
| Type: | Freehold - Att/Row/Townhouse |
| Area: | Ottawa |
| Municipality: | Blossom Park - Airport and Area |
| Neighbourhood: | 2605 - Blossom Park/Kemp Park/Findlay Creek |
| Style: | Bungalow |
| Lot Size: | 7.30 x 99.31(Feet) |
| Beds: | 1+1 |
| Baths: | 3 |
| Fireplace: | Y |
| Pool: | None |
Locatin Map:
