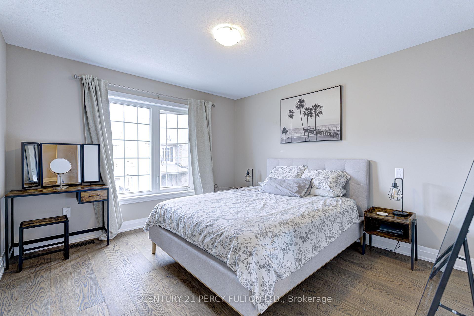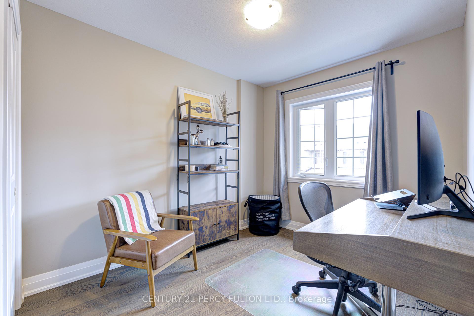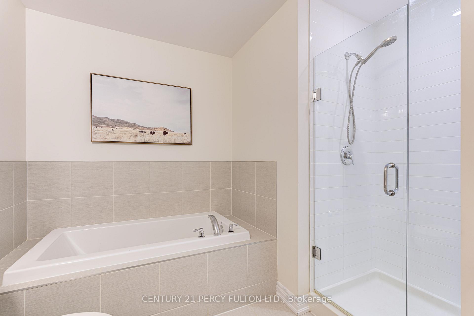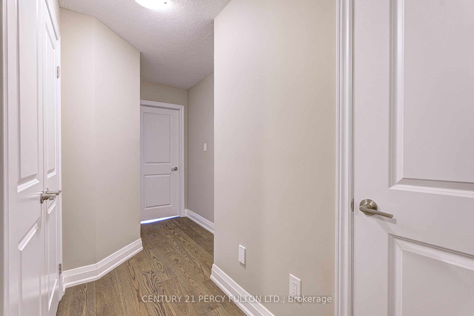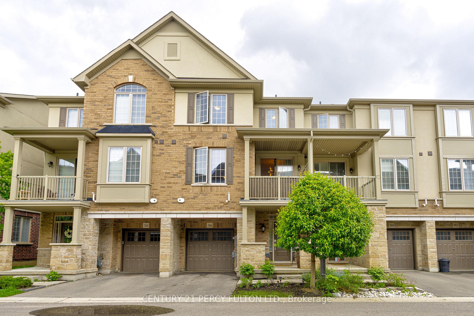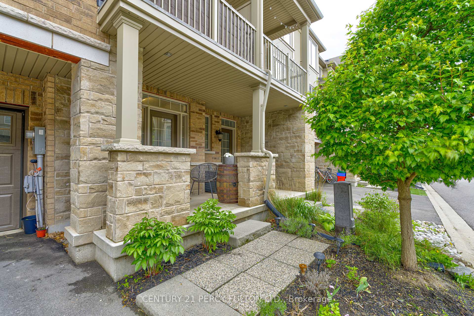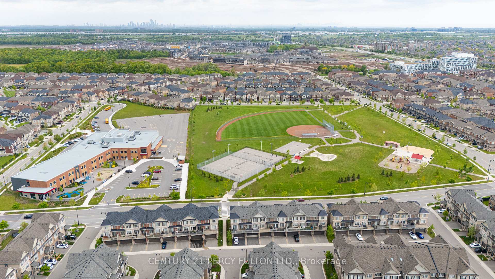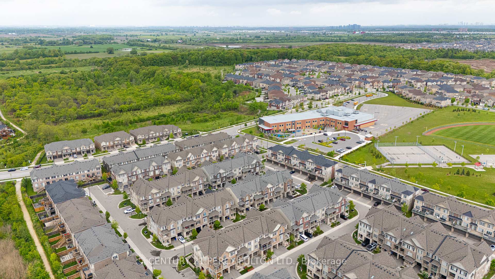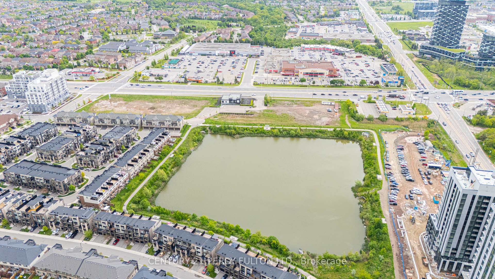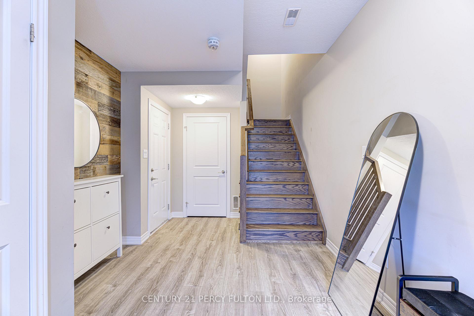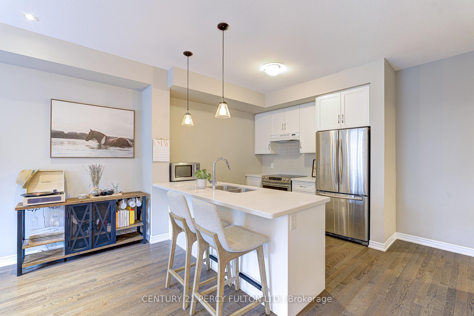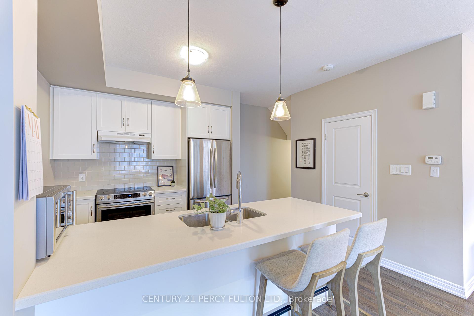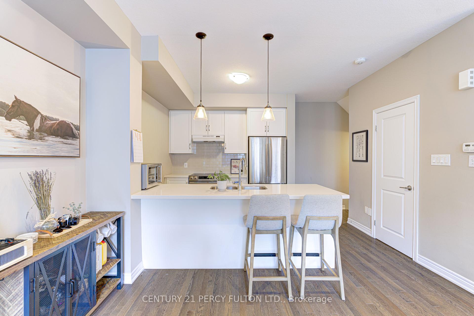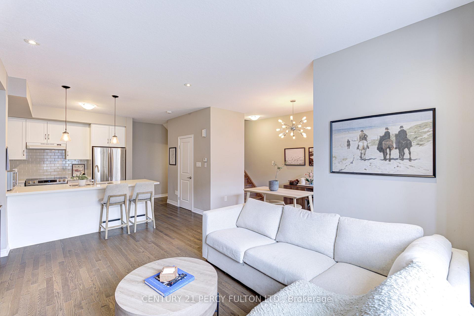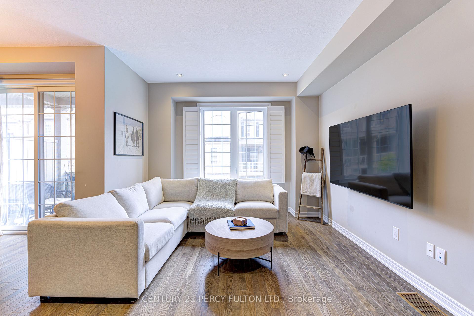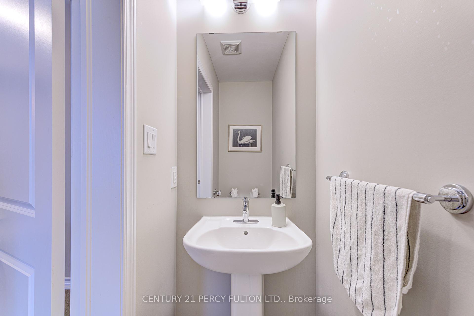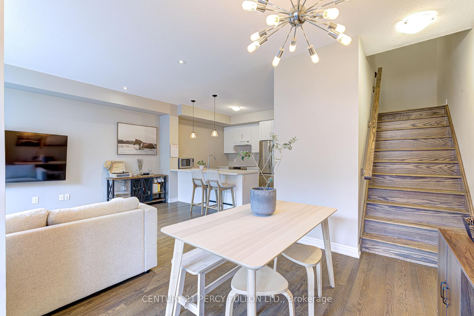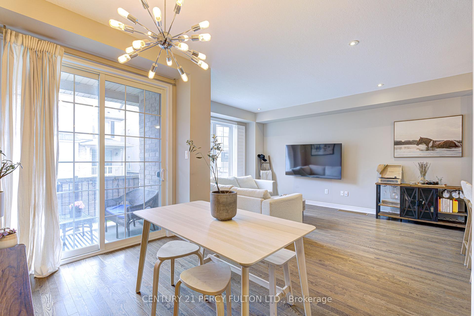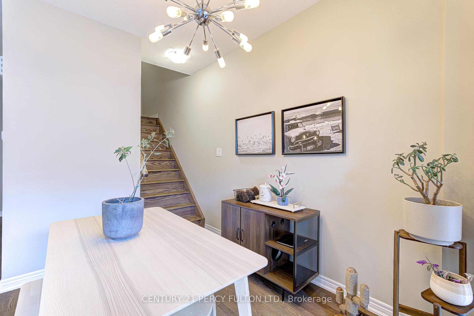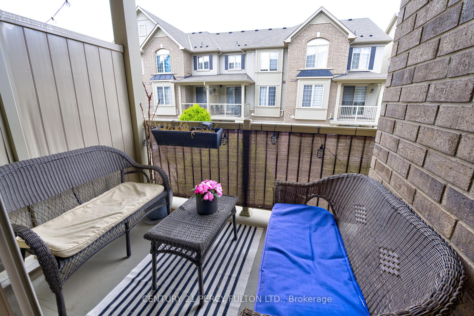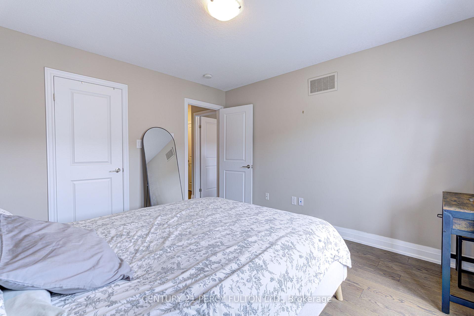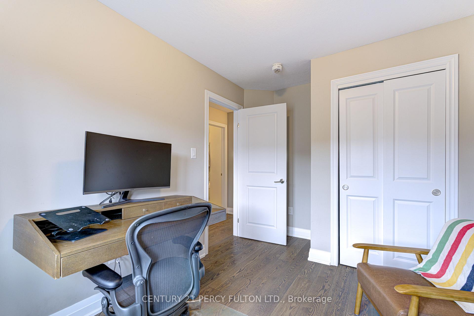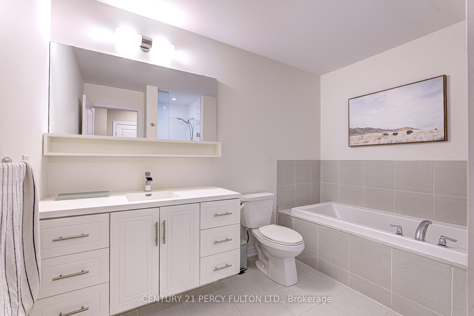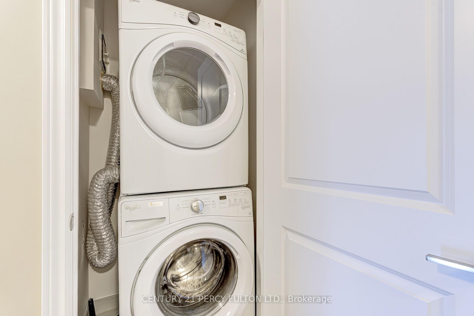$3,000
Available - For Rent
Listing ID: W12224967
386 Alderwood Comm , Oakville, L6H 0P8, Halton
| Immaculate Freehold Townhome in Prestigious Joshua Meadows. Welcome to 386 Alderwood Common a beautifully maintained 3-storey freehold town home nestled in Oakville's sought-after Joshua Meadows community, offering nearly 1,400 sq ft of beautifully finished, carpet-free living space with hardwood flooring throughout. Located within walking distance of top-rated schools, parks, and everyday amenities. Just minute from major highways and public transit. This home provides a perfect balance of suburban tranquility and urban access. The ground floor features a spacious flex room - ideal for a home office, gym or den with access to garage and ample storage. The main level boasts an open concept layout with 9 feet ceilings, large windows, and rich hardwood flooring. Enjoy a bright and spacious living/dining area with walkout to a covered balcony. Perfect for morning coffee or evening relaxation. The modern kitchen includes quartz countertop, stainless steel appliances, a breakfast bar, and plenty of cabinetry. Upstairs, you will find two well appointed bedrooms, including a primary suite with a walk-in closest., a four piece ensuite featuring a soaker tub and glass shower, convenient upper-level laundry and linen storage completes the home. Move in and enjoy everything that Oakville has to offer! |
| Price | $3,000 |
| Taxes: | $0.00 |
| Occupancy: | Owner |
| Address: | 386 Alderwood Comm , Oakville, L6H 0P8, Halton |
| Directions/Cross Streets: | Dundas St E and Trafalgar Rd |
| Rooms: | 9 |
| Bedrooms: | 2 |
| Bedrooms +: | 0 |
| Family Room: | F |
| Basement: | None |
| Furnished: | Unfu |
| Level/Floor | Room | Length(ft) | Width(ft) | Descriptions | |
| Room 1 | Main | Foyer | 16.01 | 9.58 | Open Concept, Tile Floor |
| Room 2 | Second | Great Roo | 16.99 | 11.41 | California Shutters, Hardwood Floor, Open Concept |
| Room 3 | Second | Dining Ro | 11.09 | ||
| Room 4 | Second | Kitchen | 9.84 | 9.41 | Double Sink, Hardwood Floor, Open Concept |
| Room 5 | Second | Bathroom | 6.99 | 3.51 | Tile Floor |
| Room 6 | Third | Primary B | 12 | 11.41 | Hardwood Floor, Walk-In Closet(s) |
| Room 7 | Third | Bedroom | 10 | 8 | Hardwood Floor |
| Room 8 | Third | Bathroom | 10.33 | 6.17 | Tile Floor |
| Room 9 | Third | Laundry |
| Washroom Type | No. of Pieces | Level |
| Washroom Type 1 | 2 | Second |
| Washroom Type 2 | 4 | Third |
| Washroom Type 3 | 0 | |
| Washroom Type 4 | 0 | |
| Washroom Type 5 | 0 |
| Total Area: | 0.00 |
| Approximatly Age: | 6-15 |
| Property Type: | Att/Row/Townhouse |
| Style: | 3-Storey |
| Exterior: | Stone, Stucco (Plaster) |
| Garage Type: | Attached |
| Drive Parking Spaces: | 1 |
| Pool: | None |
| Laundry Access: | Inside |
| Approximatly Age: | 6-15 |
| Approximatly Square Footage: | 1100-1500 |
| Property Features: | Park, School |
| CAC Included: | N |
| Water Included: | N |
| Cabel TV Included: | N |
| Common Elements Included: | N |
| Heat Included: | N |
| Parking Included: | Y |
| Condo Tax Included: | N |
| Building Insurance Included: | N |
| Fireplace/Stove: | N |
| Heat Type: | Forced Air |
| Central Air Conditioning: | Central Air |
| Central Vac: | N |
| Laundry Level: | Syste |
| Ensuite Laundry: | F |
| Sewers: | Sewer |
| Although the information displayed is believed to be accurate, no warranties or representations are made of any kind. |
| CENTURY 21 PERCY FULTON LTD. |
|
|

Massey Baradaran
Broker
Dir:
416 821 0606
Bus:
905 508 9500
Fax:
905 508 9590
| Book Showing | Email a Friend |
Jump To:
At a Glance:
| Type: | Freehold - Att/Row/Townhouse |
| Area: | Halton |
| Municipality: | Oakville |
| Neighbourhood: | 1010 - JM Joshua Meadows |
| Style: | 3-Storey |
| Approximate Age: | 6-15 |
| Beds: | 2 |
| Baths: | 2 |
| Fireplace: | N |
| Pool: | None |
Locatin Map:
