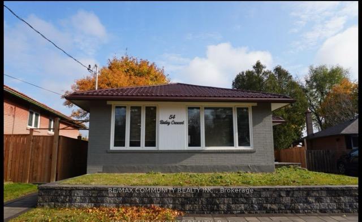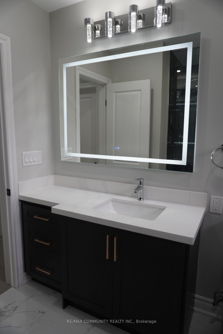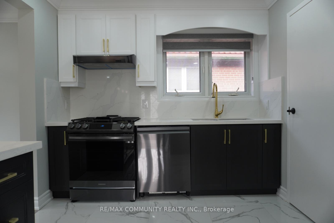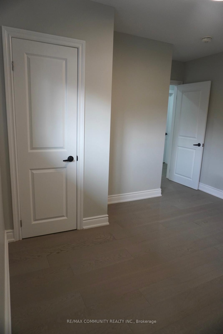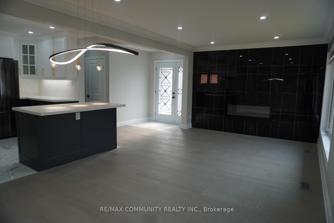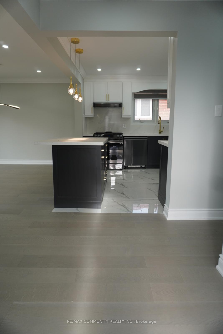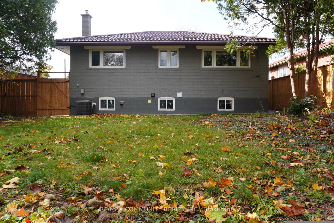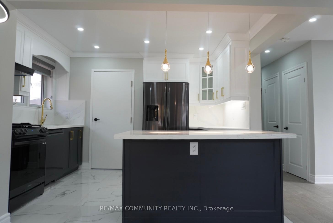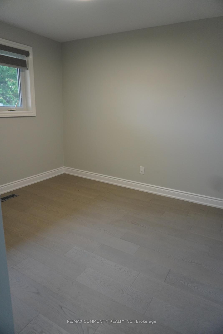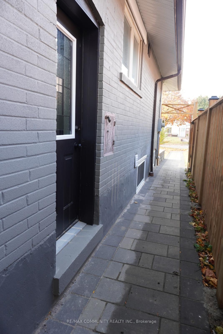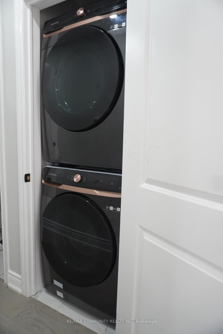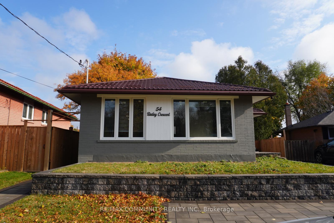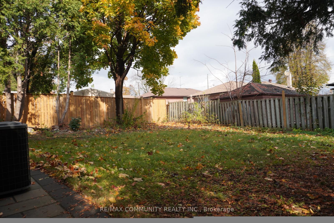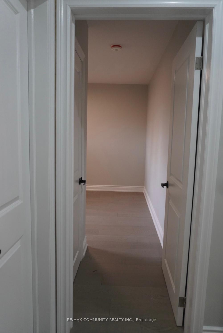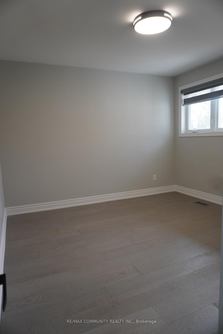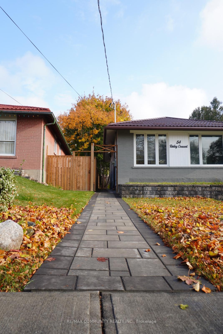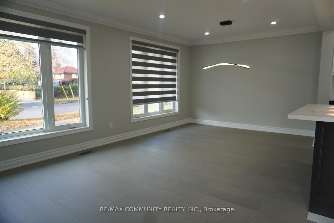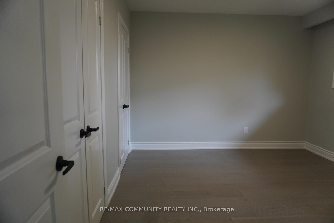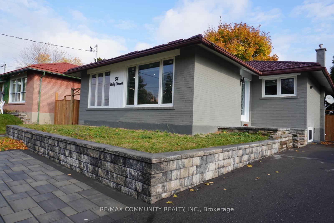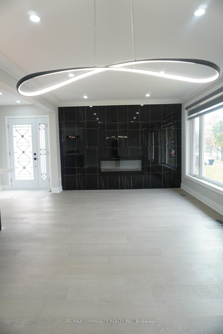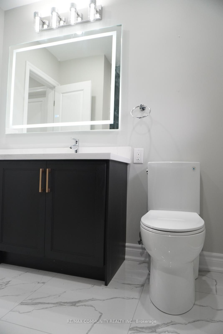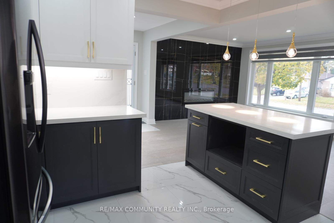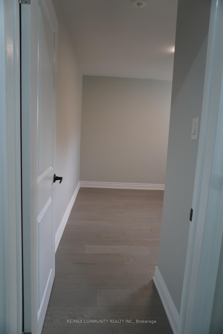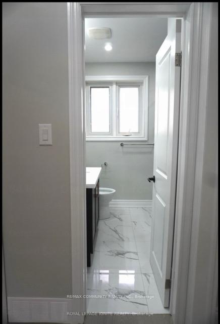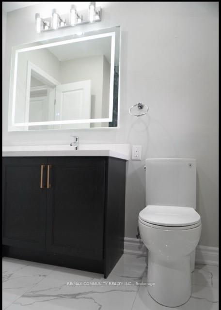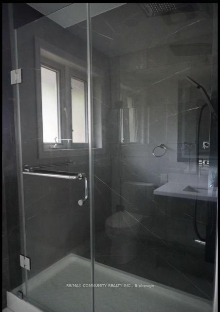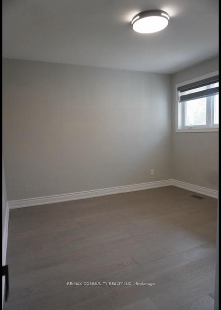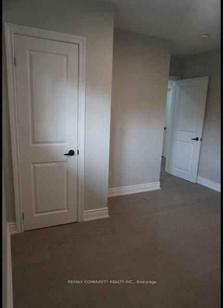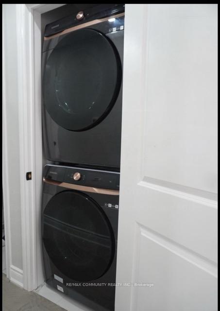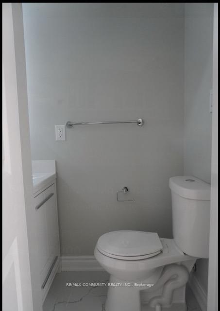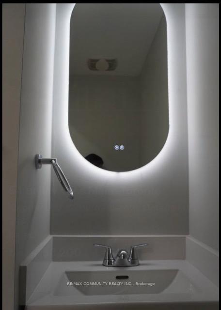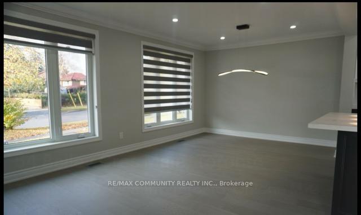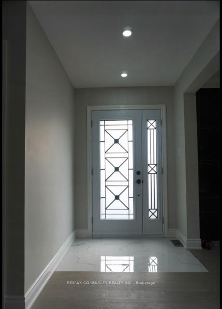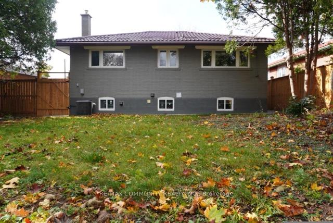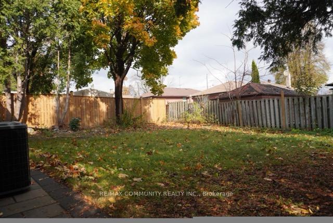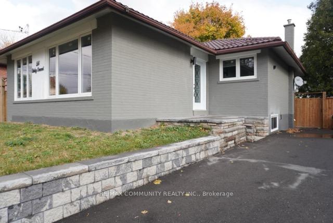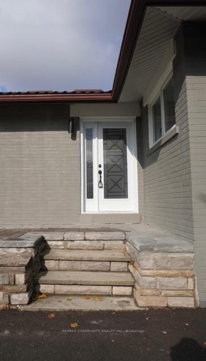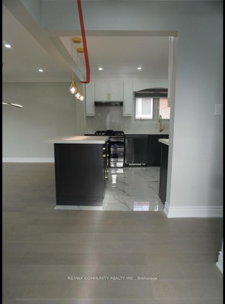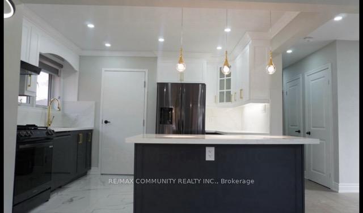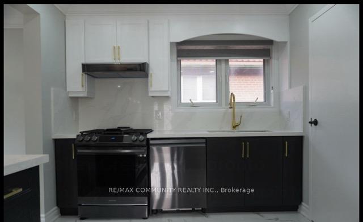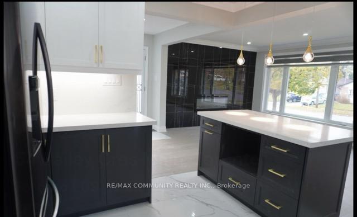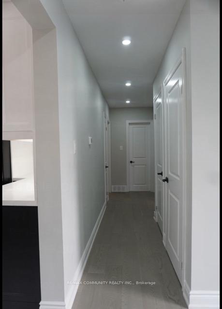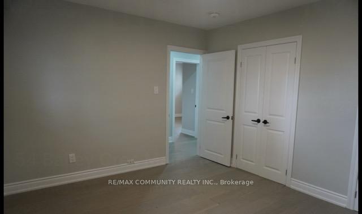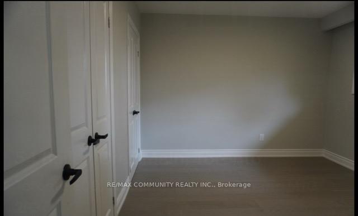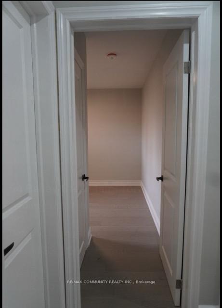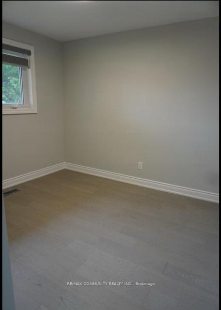$3,300
Available - For Rent
Listing ID: E12139749
54 Bailey Cres , Toronto, M1G 2P3, Toronto
| Located in a highly sought-after community, this beautifully updated main floor unit offers a spacious three-bedroom, two-bathroom layout within a detached bungalow, set in a quiet and secure neighborhood. The impressive exterior boasts a brand-new driveway, fencing, and interlocking, all contributing to the home's excellent curb appeal. Enjoy the convenience of nearby schools, parks, shopping, and quick access to Highway 401. The unit includes new appliances and window blinds, along with three dedicated parking spots. Tenant is responsible for 60% of utilities. No pets or smoking permitted. Available for immediate lease--don't miss out on this great rental opportunity. |
| Price | $3,300 |
| Taxes: | $0.00 |
| Occupancy: | Tenant |
| Address: | 54 Bailey Cres , Toronto, M1G 2P3, Toronto |
| Directions/Cross Streets: | Markham & Ellesmere |
| Rooms: | 6 |
| Rooms +: | 5 |
| Bedrooms: | 3 |
| Bedrooms +: | 3 |
| Family Room: | F |
| Basement: | Apartment |
| Furnished: | Furn |
| Level/Floor | Room | Length(ft) | Width(ft) | Descriptions | |
| Room 1 | Main | Kitchen | 12.33 | 9.48 | Breakfast Bar, Open Concept, Quartz Counter |
| Room 2 | Main | Living Ro | 14.24 | 11.09 | Hardwood Floor, Electric Fireplace, Pot Lights |
| Room 3 | Main | Dining Ro | 7.68 | 11.09 | Hardwood Floor, Combined w/Nursery, Pot Lights |
| Room 4 | Main | Primary B | 12.33 | 12.76 | Double Closet, Hardwood Floor, LED Lighting |
| Room 5 | Main | Bedroom 2 | 9.48 | 10.76 | Hardwood Floor, Closet, LED Lighting |
| Room 6 | Main | Bedroom 3 | 11.15 | 10.33 | Hardwood Floor, Closet, LED Lighting |
| Room 7 | Basement | Kitchen | 14.6 | 8.76 | |
| Room 8 | Basement | Living Ro | 11.48 | 15.48 | |
| Room 9 | Basement | Living Ro | 11.48 | 15.48 | |
| Room 10 | Basement | Bedroom 4 | 10.82 | 8.99 | |
| Room 11 | Basement | Bedroom 5 | 10.23 | 9.25 | |
| Room 12 | Basement | Bedroom | 10.23 | 9.25 |
| Washroom Type | No. of Pieces | Level |
| Washroom Type 1 | 4 | Main |
| Washroom Type 2 | 2 | Main |
| Washroom Type 3 | 0 | |
| Washroom Type 4 | 0 | |
| Washroom Type 5 | 0 | |
| Washroom Type 6 | 4 | Main |
| Washroom Type 7 | 2 | Main |
| Washroom Type 8 | 0 | |
| Washroom Type 9 | 0 | |
| Washroom Type 10 | 0 | |
| Washroom Type 11 | 4 | Main |
| Washroom Type 12 | 2 | Main |
| Washroom Type 13 | 0 | |
| Washroom Type 14 | 0 | |
| Washroom Type 15 | 0 |
| Total Area: | 0.00 |
| Property Type: | Detached |
| Style: | Bungalow |
| Exterior: | Brick |
| Garage Type: | None |
| (Parking/)Drive: | Private Do |
| Drive Parking Spaces: | 5 |
| Park #1 | |
| Parking Type: | Private Do |
| Park #2 | |
| Parking Type: | Private Do |
| Pool: | None |
| Laundry Access: | Inside |
| Approximatly Square Footage: | 1500-2000 |
| CAC Included: | N |
| Water Included: | N |
| Cabel TV Included: | N |
| Common Elements Included: | N |
| Heat Included: | N |
| Parking Included: | Y |
| Condo Tax Included: | N |
| Building Insurance Included: | N |
| Fireplace/Stove: | N |
| Heat Type: | Forced Air |
| Central Air Conditioning: | Central Air |
| Central Vac: | N |
| Laundry Level: | Syste |
| Ensuite Laundry: | F |
| Sewers: | Sewer |
| Utilities-Cable: | Y |
| Utilities-Hydro: | Y |
| Although the information displayed is believed to be accurate, no warranties or representations are made of any kind. |
| RE/MAX COMMUNITY REALTY INC. |
|
|

Massey Baradaran
Broker
Dir:
416 821 0606
Bus:
905 508 9500
Fax:
905 508 9590
| Book Showing | Email a Friend |
Jump To:
At a Glance:
| Type: | Freehold - Detached |
| Area: | Toronto |
| Municipality: | Toronto E09 |
| Neighbourhood: | Woburn |
| Style: | Bungalow |
| Beds: | 3+3 |
| Baths: | 2 |
| Fireplace: | N |
| Pool: | None |
Locatin Map:
