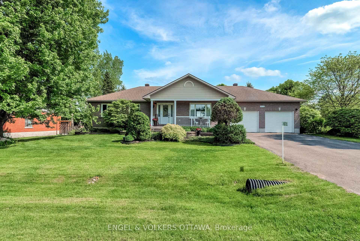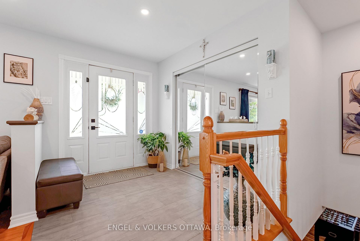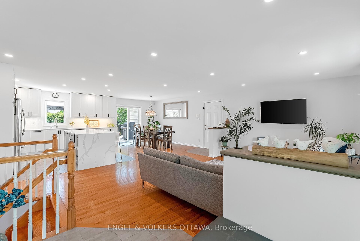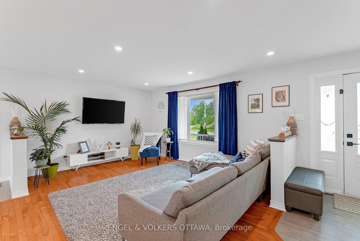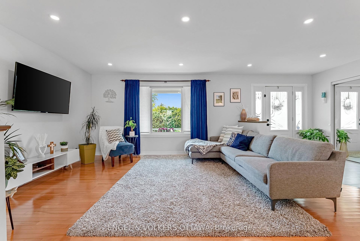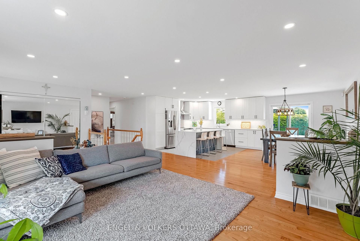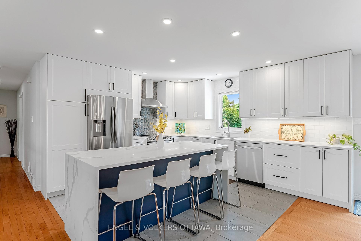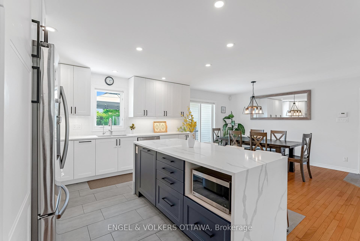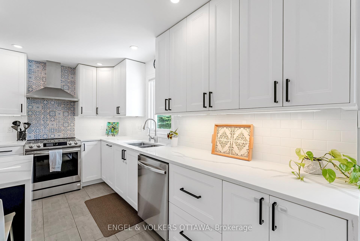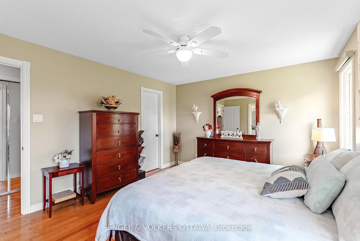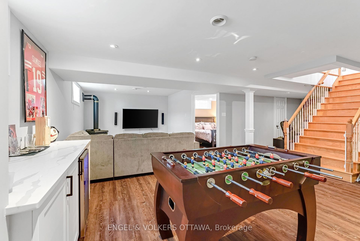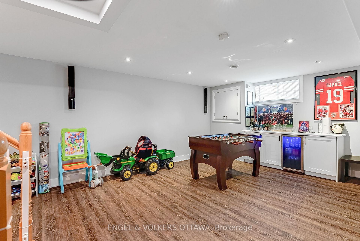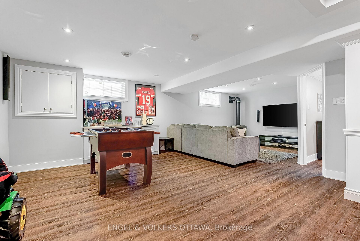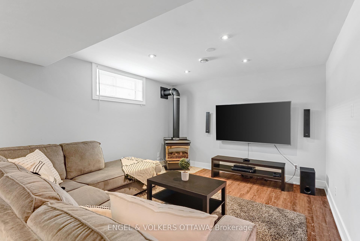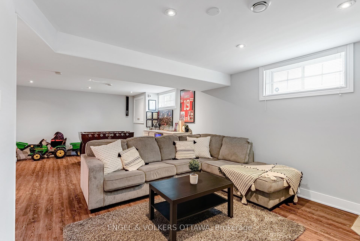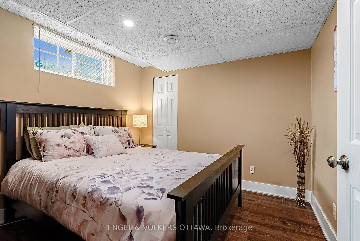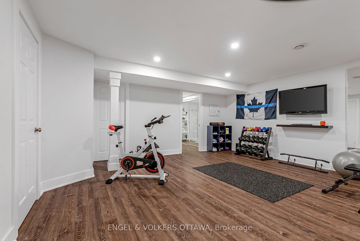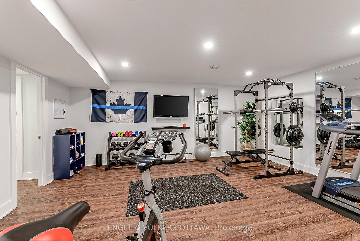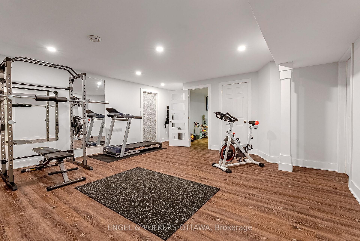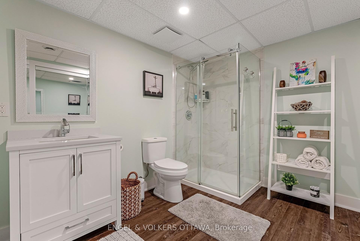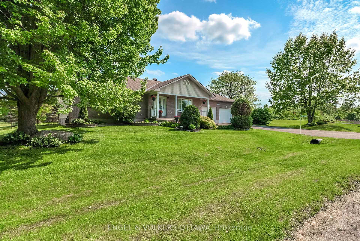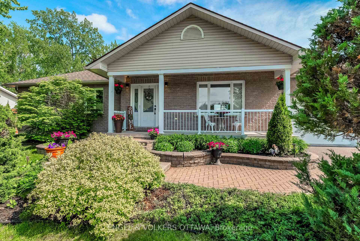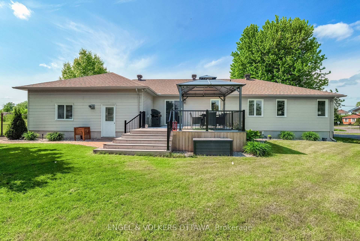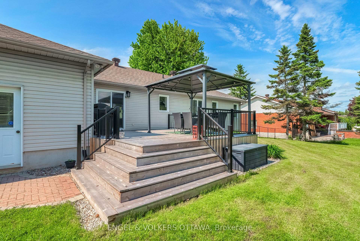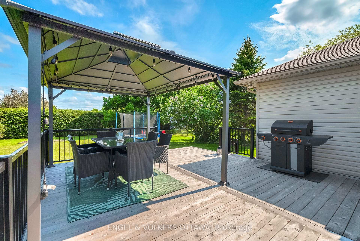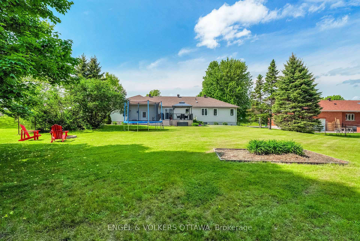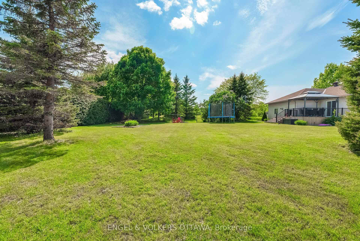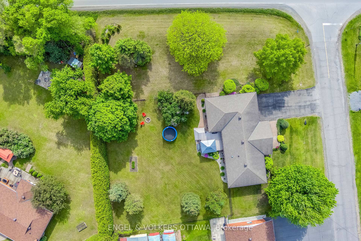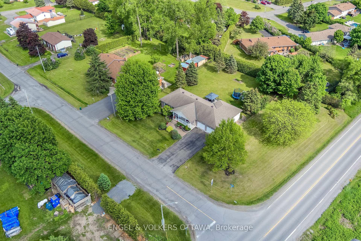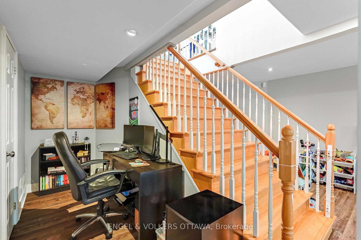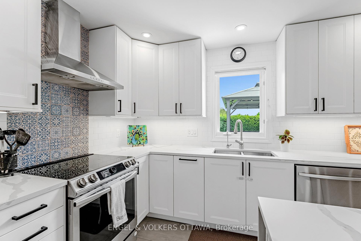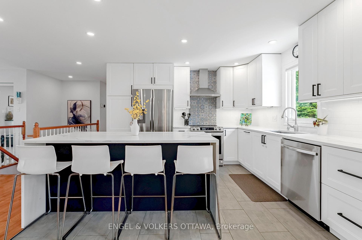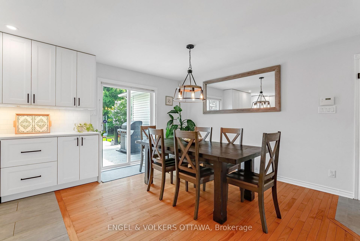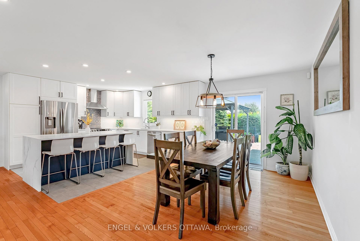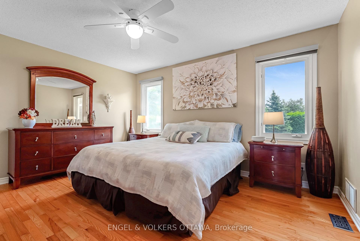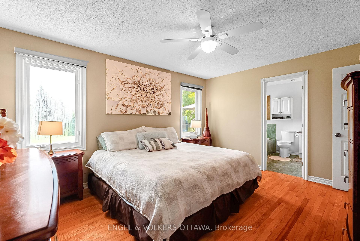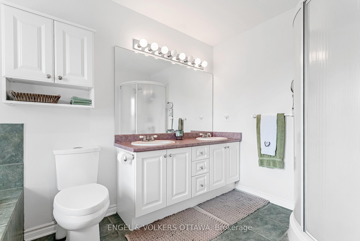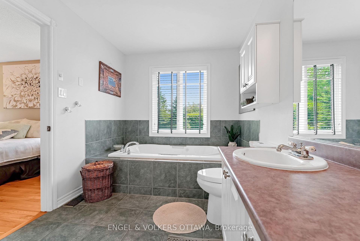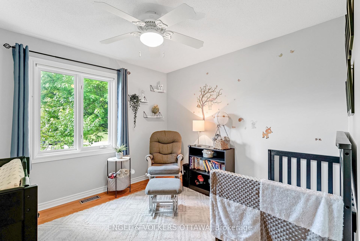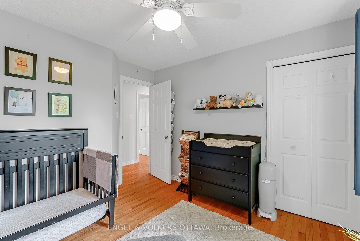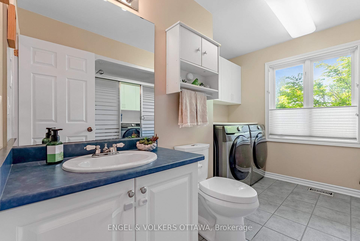$819,900
Available - For Sale
Listing ID: X12197328
6978 Aldergrove Way , Greely - Metcalfe - Osgoode - Vernon and, K4P 1A3, Ottawa
| Welcome to this charming and beautifully updated bungalow in the heart of Greely, one of Ottawas most desirable and growing communities. Perfectly positioned on a corner lot just over half an acre, youll enjoy privacy with only one neighboring property and a peaceful setting. Step into the sun-filled open-concept living space where large windows invite in natural light. The stylish kitchen, fully renovated in 2022, boasts stainless steel appliances, ample cabinetry, and a generous island ideal for casual meals and entertaining. The main level features fresh paint throughout (2022), a serene primary bedroom complete with a walk-in closet and private ensuite, and a full bathroom with laundry for added convenience. Downstairs, the completely renovated and finished basement (2022) offers a newly added 3-piece bathroom, a warm and inviting family room with a fireplace, built-in bar and mini fridge, third bedroom with a closet, fitness room, cold room, and ample storage. This home also features a spacious 3-car garage. Relax in your private backyard with a new deck and landscaping (2024/2025), mature hedges, and a natural gas BBQ hookup, perfect for outdoor living. Just minutes from amenities, shopping, restaurants, schools, golf, and more. This home truly has it all! |
| Price | $819,900 |
| Taxes: | $4117.00 |
| Occupancy: | Owner |
| Address: | 6978 Aldergrove Way , Greely - Metcalfe - Osgoode - Vernon and, K4P 1A3, Ottawa |
| Acreage: | .50-1.99 |
| Directions/Cross Streets: | From Mitch Owens Rd, turn onto Old Prescott Rd, then left onto Aldergrove Way, first house on the ri |
| Rooms: | 7 |
| Rooms +: | 4 |
| Bedrooms: | 2 |
| Bedrooms +: | 1 |
| Family Room: | F |
| Basement: | Full, Finished |
| Level/Floor | Room | Length(ft) | Width(ft) | Descriptions | |
| Room 1 | Main | Primary B | 14.4 | 11.78 | |
| Room 2 | Main | Bathroom | 7.77 | 11.78 | 5 Pc Ensuite |
| Room 3 | Main | Kitchen | 11.91 | 12.1 | |
| Room 4 | Main | Dining Ro | 10.63 | 12.1 | |
| Room 5 | Main | Bedroom | 10.04 | 11.12 | |
| Room 6 | Main | Bathroom | 10 | 11.12 | 4 Pc Bath |
| Room 7 | Main | Living Ro | 26.8 | 16.83 | |
| Room 8 | Lower | Family Ro | 28.24 | 26.96 | |
| Room 9 | Lower | Bedroom | 10.33 | 10.14 | |
| Room 10 | Lower | Bathroom | 7.28 | 10.14 | 3 Pc Bath |
| Room 11 | Lower | Exercise | 22.17 | 17.88 |
| Washroom Type | No. of Pieces | Level |
| Washroom Type 1 | 3 | Lower |
| Washroom Type 2 | 5 | Main |
| Washroom Type 3 | 4 | Main |
| Washroom Type 4 | 0 | |
| Washroom Type 5 | 0 |
| Total Area: | 0.00 |
| Property Type: | Detached |
| Style: | Bungalow |
| Exterior: | Brick, Vinyl Siding |
| Garage Type: | Attached |
| (Parking/)Drive: | Available, |
| Drive Parking Spaces: | 6 |
| Park #1 | |
| Parking Type: | Available, |
| Park #2 | |
| Parking Type: | Available |
| Park #3 | |
| Parking Type: | Inside Ent |
| Pool: | None |
| Approximatly Square Footage: | 1100-1500 |
| Property Features: | Golf, Park |
| CAC Included: | N |
| Water Included: | N |
| Cabel TV Included: | N |
| Common Elements Included: | N |
| Heat Included: | N |
| Parking Included: | N |
| Condo Tax Included: | N |
| Building Insurance Included: | N |
| Fireplace/Stove: | Y |
| Heat Type: | Forced Air |
| Central Air Conditioning: | Central Air |
| Central Vac: | Y |
| Laundry Level: | Syste |
| Ensuite Laundry: | F |
| Sewers: | Septic |
$
%
Years
This calculator is for demonstration purposes only. Always consult a professional
financial advisor before making personal financial decisions.
| Although the information displayed is believed to be accurate, no warranties or representations are made of any kind. |
| ENGEL & VOLKERS OTTAWA |
|
|

Massey Baradaran
Broker
Dir:
416 821 0606
Bus:
905 508 9500
Fax:
905 508 9590
| Book Showing | Email a Friend |
Jump To:
At a Glance:
| Type: | Freehold - Detached |
| Area: | Ottawa |
| Municipality: | Greely - Metcalfe - Osgoode - Vernon and |
| Neighbourhood: | 1601 - Greely |
| Style: | Bungalow |
| Tax: | $4,117 |
| Beds: | 2+1 |
| Baths: | 3 |
| Fireplace: | Y |
| Pool: | None |
Locatin Map:
Payment Calculator:
