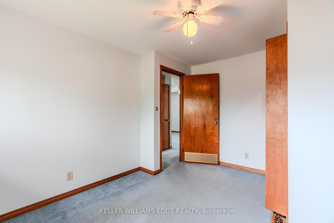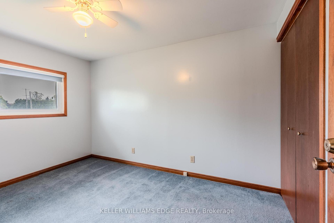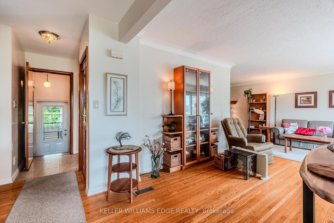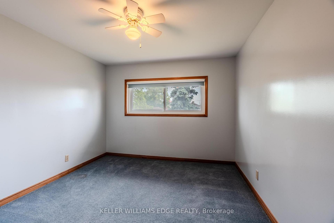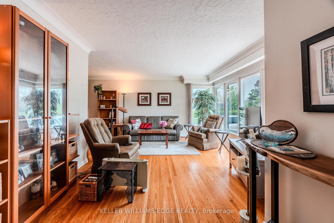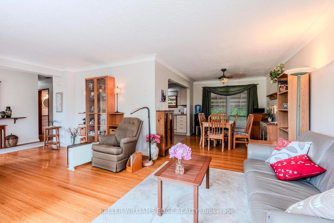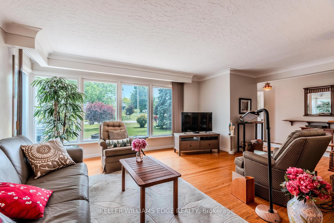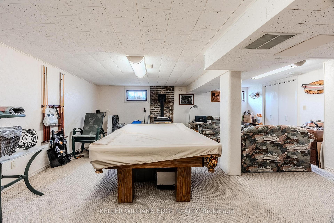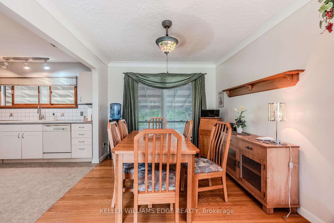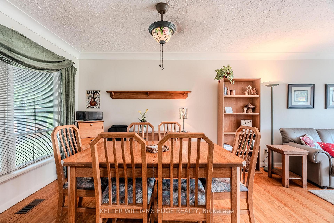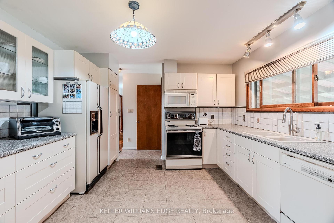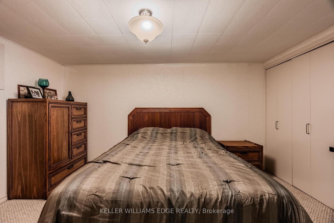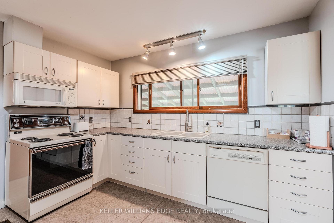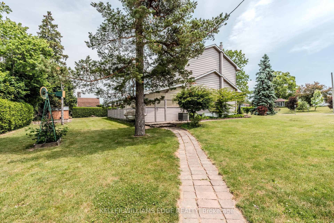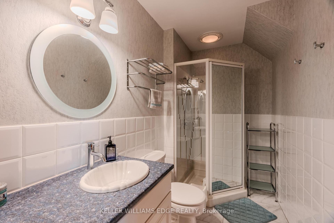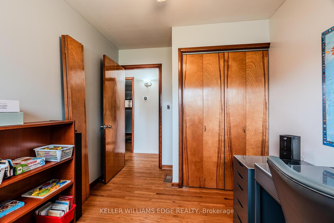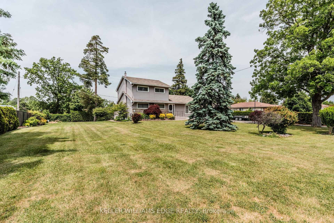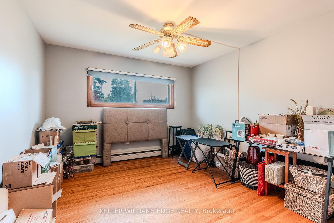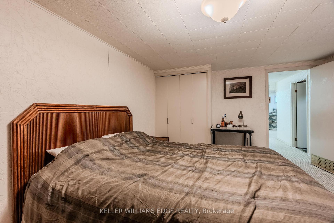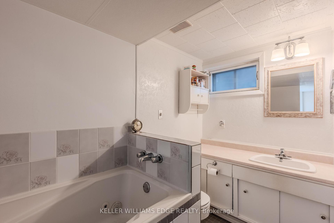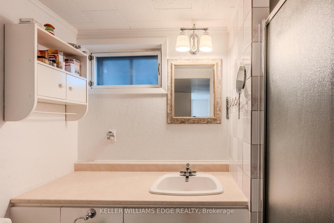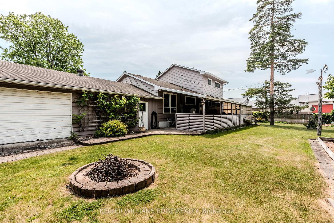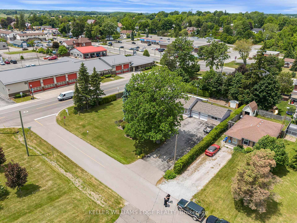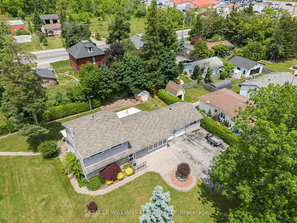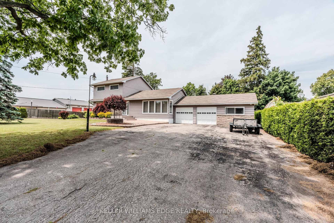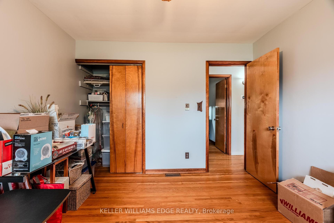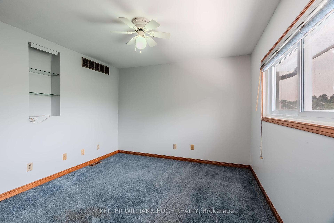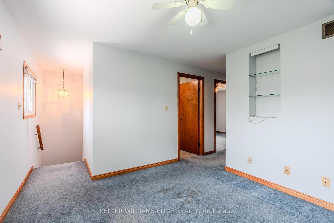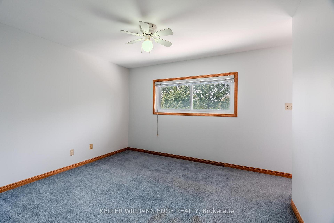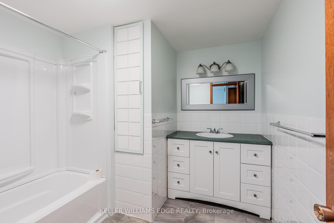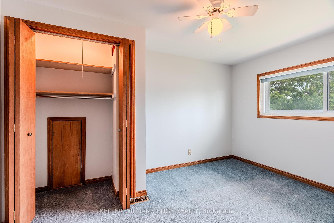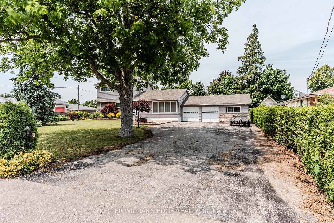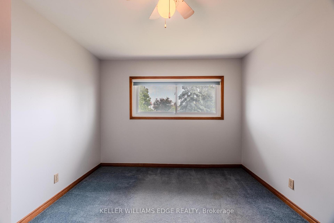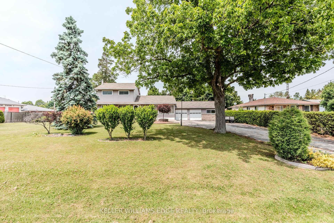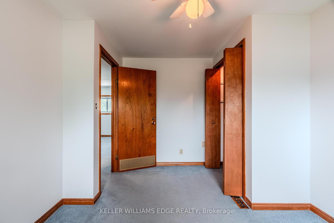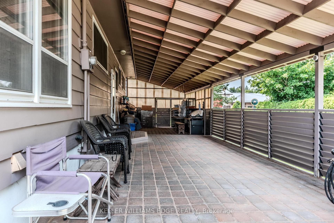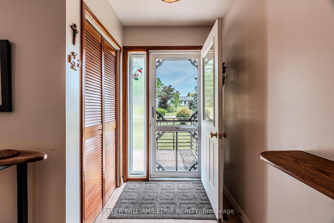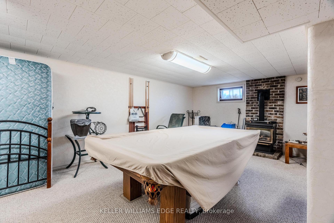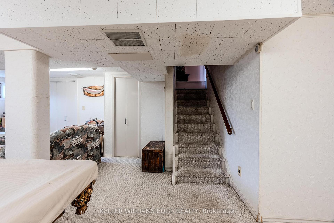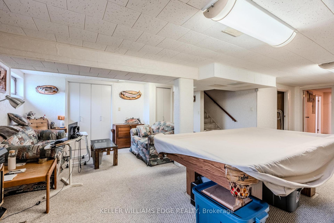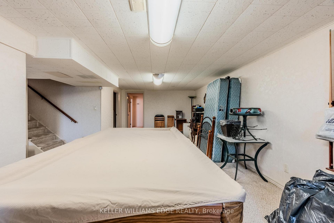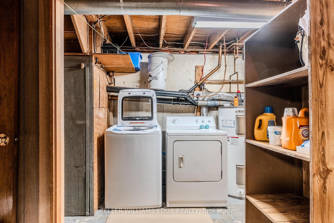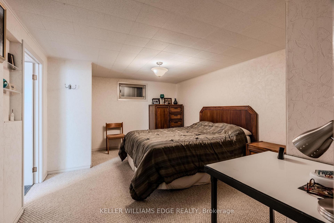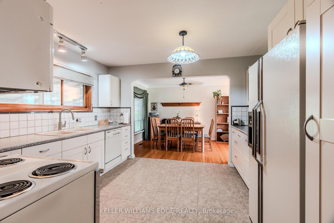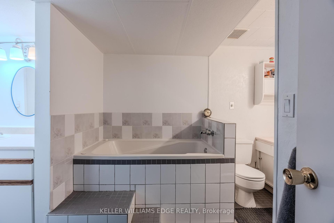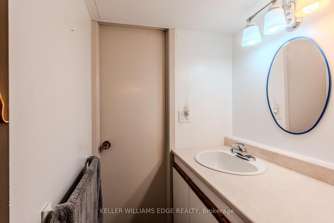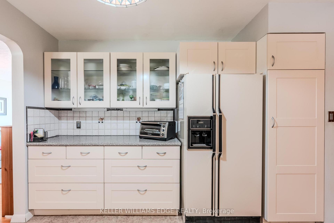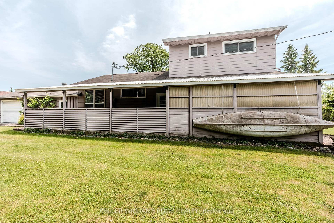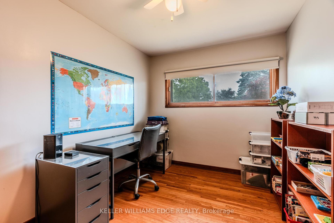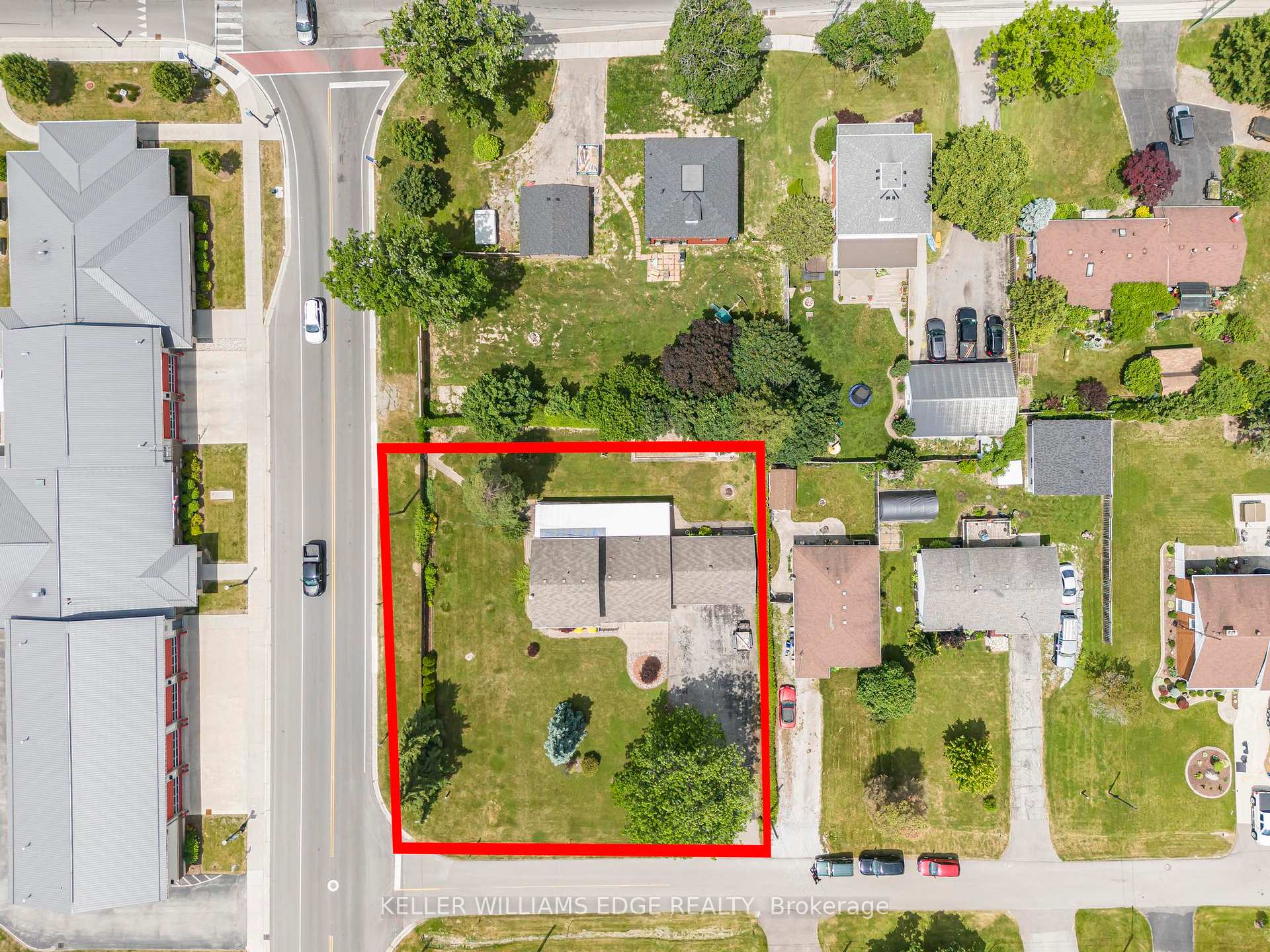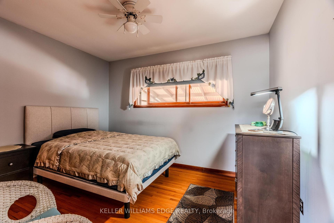$699,900
Available - For Sale
Listing ID: X12224950
20 Mc Kay Stre East , Haldimand, N0A 1E0, Haldimand
| A Rare Opportunity! Welcome to this exceptional 5+1 bedroom, 3 full bathroom home nestled on an expansive and mature 130 x 135 lot a true gem in this price range. Properties with this combination of size, location, and square footage are seldom available. Boasting great curb appeal, the home features an attached 2-car garage with workshop, plus a paved driveway with parking for 5 vehicles. With 1,860 sq ft of well-appointed living space, this home is ideal for multi-generational families or anyone seeking spacious, small-town comfort. The main level offers 3 bedrooms and a full bath, a bright kitchen with white cabinetry, a dedicated dining area, and a cozy main-floor family room. Upstairs, you'll find 2 generous bedrooms, a primary 4-piece bathroom, and an additional family room perfect for a second living space or kids' retreat. The bright lower level includes a spacious rec room with a gas fireplace, a large bedroom with its own 4-piece ensuite, and ample storage. Step outside to enjoy the partially fenced backyard with interlock patio and covered seating area, ideal for entertaining or relaxing. Located just minutes from shopping, schools, parks, the scenic Grand Vista walking trail, and the beautiful Grand River waterfront park with boat launch, this property offers the perfect blend of lifestyle and location. Discover the charm of Grand Cayuga Living your perfect family haven awaits! |
| Price | $699,900 |
| Taxes: | $4182.00 |
| Assessment Year: | 2024 |
| Occupancy: | Owner |
| Address: | 20 Mc Kay Stre East , Haldimand, N0A 1E0, Haldimand |
| Directions/Cross Streets: | Thorburn/Mc Kay |
| Rooms: | 11 |
| Bedrooms: | 5 |
| Bedrooms +: | 1 |
| Family Room: | T |
| Basement: | Finished, Separate Ent |
| Level/Floor | Room | Length(ft) | Width(ft) | Descriptions | |
| Room 1 | Main | Kitchen | 12.33 | 11.15 | |
| Room 2 | Main | Living Ro | 12.66 | 25.16 | |
| Room 3 | Main | Dining Ro | 12.76 | 9.68 | |
| Room 4 | Main | Primary B | 11.91 | 10 | |
| Room 5 | Main | Bedroom 2 | 11.91 | 8.43 | |
| Room 6 | Main | Bedroom 3 | 9.51 | 11.41 | |
| Room 7 | Main | Bathroom | 9.58 | 4.99 | 3 Pc Bath |
| Room 8 | Second | Bedroom 4 | 11.91 | 10 | |
| Room 9 | Second | Bedroom 5 | 12.76 | 9.84 | |
| Room 10 | Second | Family Ro | 10.5 | 15.15 | |
| Room 11 | Second | Bathroom | 8.5 | 8.59 | 4 Pc Bath |
| Room 12 | Basement | Recreatio | 19.65 | 28.24 | |
| Room 13 | Basement | Bedroom | 11.41 | 15.09 | |
| Room 14 | Basement | Bathroom | 8.23 | 14.17 | 4 Pc Ensuite |
| Room 15 | Basement | Utility R | 12.17 | 24.17 |
| Washroom Type | No. of Pieces | Level |
| Washroom Type 1 | 3 | Main |
| Washroom Type 2 | 4 | Second |
| Washroom Type 3 | 4 | Basement |
| Washroom Type 4 | 0 | |
| Washroom Type 5 | 0 |
| Total Area: | 0.00 |
| Approximatly Age: | 51-99 |
| Property Type: | Detached |
| Style: | 1 1/2 Storey |
| Exterior: | Vinyl Siding, Aluminum Siding |
| Garage Type: | Attached |
| (Parking/)Drive: | Private Tr |
| Drive Parking Spaces: | 5 |
| Park #1 | |
| Parking Type: | Private Tr |
| Park #2 | |
| Parking Type: | Private Tr |
| Pool: | None |
| Other Structures: | Garden Shed |
| Approximatly Age: | 51-99 |
| Approximatly Square Footage: | < 700 |
| Property Features: | Cul de Sac/D, School |
| CAC Included: | N |
| Water Included: | N |
| Cabel TV Included: | N |
| Common Elements Included: | N |
| Heat Included: | N |
| Parking Included: | N |
| Condo Tax Included: | N |
| Building Insurance Included: | N |
| Fireplace/Stove: | Y |
| Heat Type: | Forced Air |
| Central Air Conditioning: | Central Air |
| Central Vac: | N |
| Laundry Level: | Syste |
| Ensuite Laundry: | F |
| Sewers: | Sewer |
$
%
Years
This calculator is for demonstration purposes only. Always consult a professional
financial advisor before making personal financial decisions.
| Although the information displayed is believed to be accurate, no warranties or representations are made of any kind. |
| KELLER WILLIAMS EDGE REALTY |
|
|

Massey Baradaran
Broker
Dir:
416 821 0606
Bus:
905 508 9500
Fax:
905 508 9590
| Virtual Tour | Book Showing | Email a Friend |
Jump To:
At a Glance:
| Type: | Freehold - Detached |
| Area: | Haldimand |
| Municipality: | Haldimand |
| Neighbourhood: | Haldimand |
| Style: | 1 1/2 Storey |
| Approximate Age: | 51-99 |
| Tax: | $4,182 |
| Beds: | 5+1 |
| Baths: | 3 |
| Fireplace: | Y |
| Pool: | None |
Locatin Map:
Payment Calculator:
