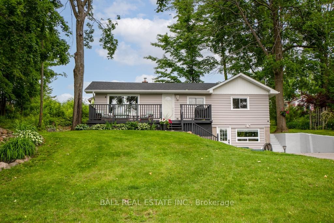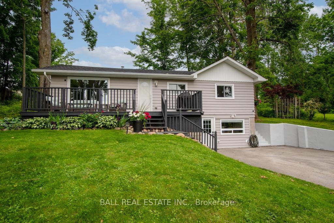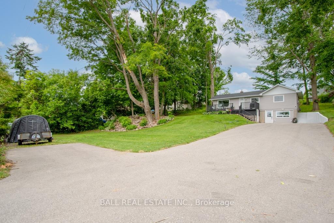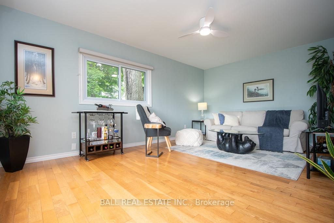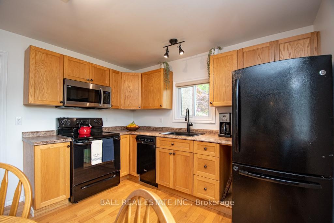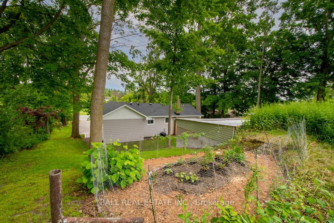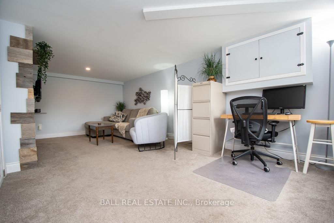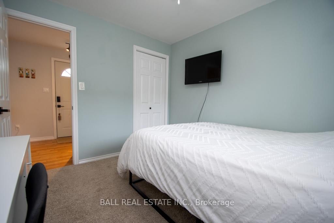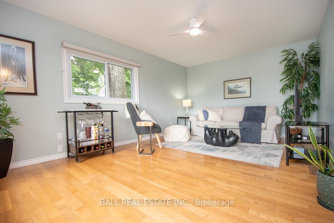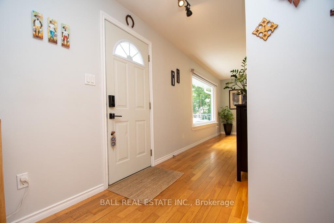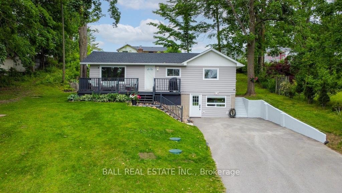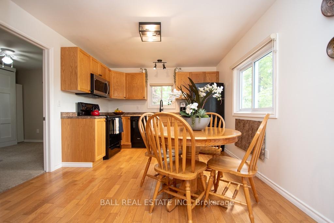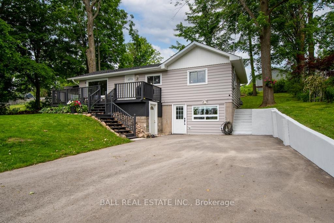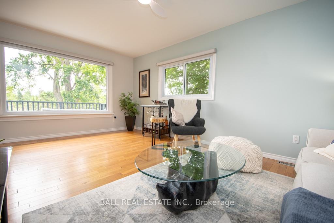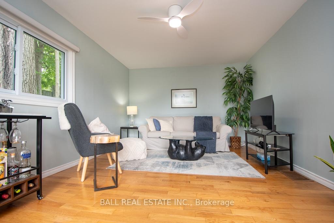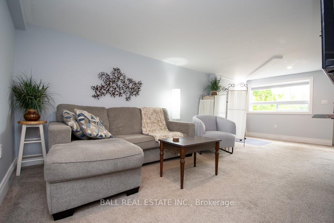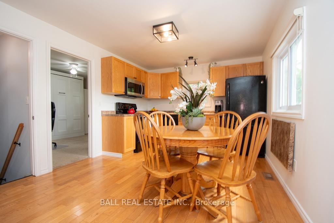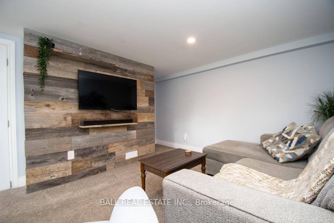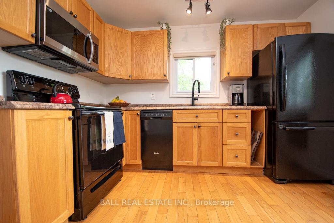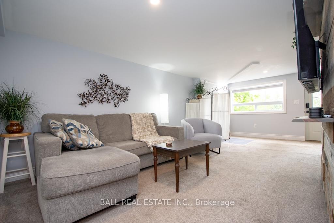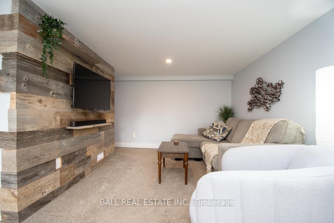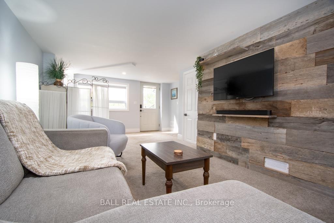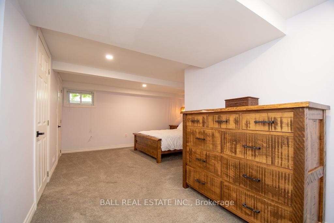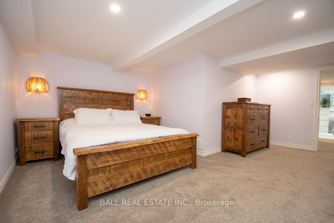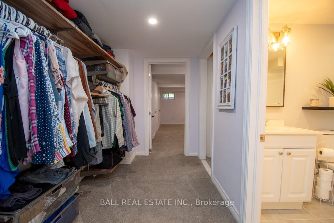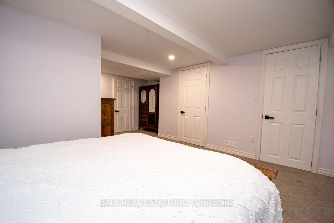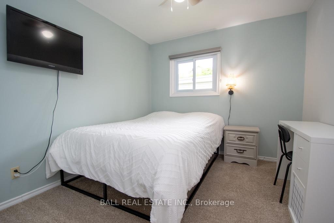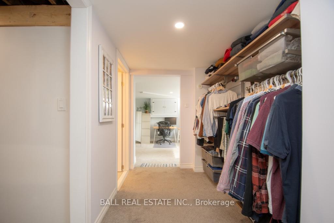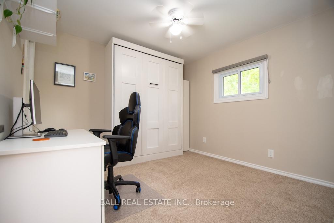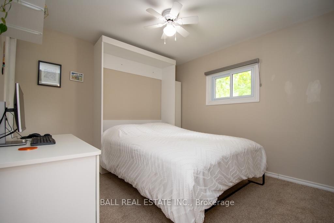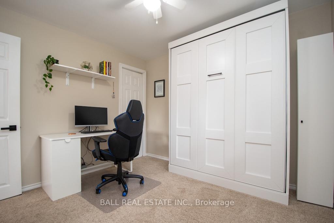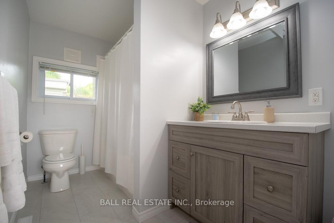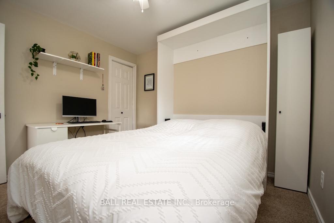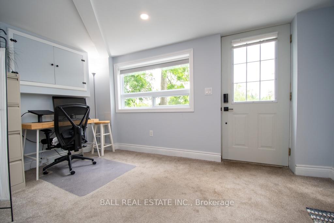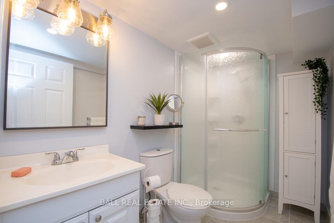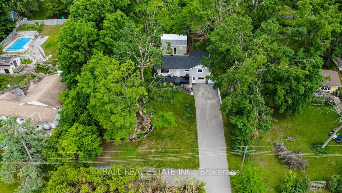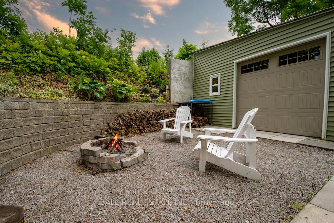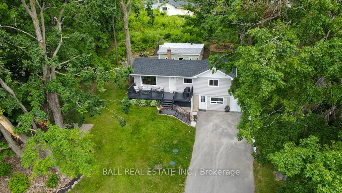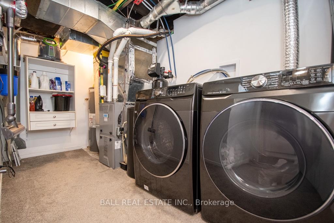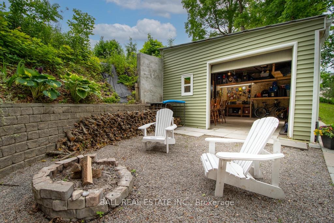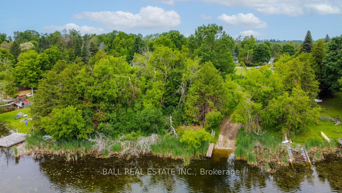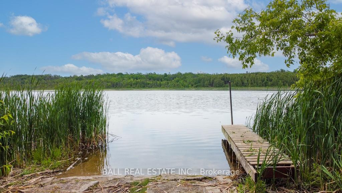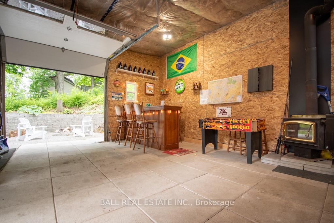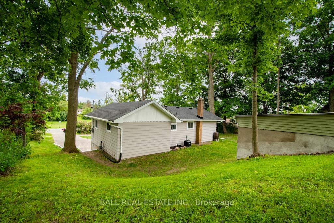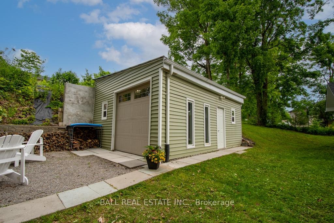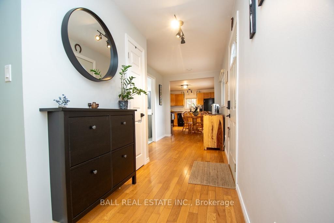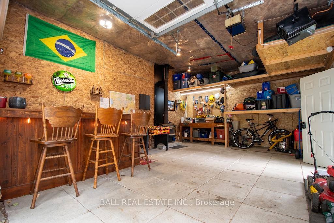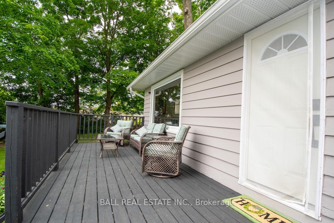$609,900
Available - For Sale
Listing ID: X12223652
163 Maryland Driv , Selwyn, K9J 6X3, Peterborough
| Welcome to this peaceful waterfront community. This bungalow is situated on a spacious country setting with mature trees. This home features on the main floor, kitchen, 1- 4 pc bath, living room with lovely views and 2 bedrooms. The lower-level boasts family room with walkout, 3pc bath, bedroom, laundry and storage. There is a detached 22x17 outdoor garage. Excellent for a workshop or mancave with a bar. New Septic system in 2023, brand new roof just completed. Water access to Chemong lake just steps away. Close to all amenities. Minutes to the village of Bridgenorth and 10 minutes to Peterborough. Easy access for commuters. |
| Price | $609,900 |
| Taxes: | $1775.00 |
| Assessment Year: | 2024 |
| Occupancy: | Owner |
| Address: | 163 Maryland Driv , Selwyn, K9J 6X3, Peterborough |
| Acreage: | < .50 |
| Directions/Cross Streets: | Fifes Bay Rd. & Maryland Dr. |
| Rooms: | 4 |
| Rooms +: | 2 |
| Bedrooms: | 2 |
| Bedrooms +: | 1 |
| Family Room: | F |
| Basement: | Finished wit |
| Level/Floor | Room | Length(ft) | Width(ft) | Descriptions | |
| Room 1 | Main | Foyer | 16.79 | 7.9 | |
| Room 2 | Main | Kitchen | 13.19 | 10.99 | Eat-in Kitchen |
| Room 3 | Main | Living Ro | 11.81 | 17.09 | |
| Room 4 | Main | Bedroom | 9.09 | 9.91 | |
| Room 5 | Main | Bedroom | 9.12 | 10 | |
| Room 6 | Main | Bathroom | 6 | 9.91 | 4 Pc Bath |
| Room 7 | Basement | Primary B | 17.38 | 14.3 | |
| Room 8 | Basement | Family Ro | 13.09 | 21.39 | |
| Room 9 | Basement | Laundry | 11.51 | 10.4 | |
| Room 10 | Basement | Bathroom | 5.61 | 10.4 | 3 Pc Bath |
| Washroom Type | No. of Pieces | Level |
| Washroom Type 1 | 4 | Main |
| Washroom Type 2 | 3 | Basement |
| Washroom Type 3 | 0 | |
| Washroom Type 4 | 0 | |
| Washroom Type 5 | 0 | |
| Washroom Type 6 | 4 | Main |
| Washroom Type 7 | 3 | Basement |
| Washroom Type 8 | 0 | |
| Washroom Type 9 | 0 | |
| Washroom Type 10 | 0 | |
| Washroom Type 11 | 4 | Main |
| Washroom Type 12 | 3 | Basement |
| Washroom Type 13 | 0 | |
| Washroom Type 14 | 0 | |
| Washroom Type 15 | 0 |
| Total Area: | 0.00 |
| Approximatly Age: | 51-99 |
| Property Type: | Detached |
| Style: | Bungalow |
| Exterior: | Wood |
| Garage Type: | Detached |
| (Parking/)Drive: | Private Do |
| Drive Parking Spaces: | 6 |
| Park #1 | |
| Parking Type: | Private Do |
| Park #2 | |
| Parking Type: | Private Do |
| Pool: | None |
| Approximatly Age: | 51-99 |
| Approximatly Square Footage: | 700-1100 |
| Property Features: | Beach, Clear View |
| CAC Included: | N |
| Water Included: | N |
| Cabel TV Included: | N |
| Common Elements Included: | N |
| Heat Included: | N |
| Parking Included: | N |
| Condo Tax Included: | N |
| Building Insurance Included: | N |
| Fireplace/Stove: | N |
| Heat Type: | Forced Air |
| Central Air Conditioning: | Central Air |
| Central Vac: | N |
| Laundry Level: | Syste |
| Ensuite Laundry: | F |
| Sewers: | Septic |
| Utilities-Cable: | A |
| Utilities-Hydro: | Y |
$
%
Years
This calculator is for demonstration purposes only. Always consult a professional
financial advisor before making personal financial decisions.
| Although the information displayed is believed to be accurate, no warranties or representations are made of any kind. |
| BALL REAL ESTATE INC. |
|
|

Massey Baradaran
Broker
Dir:
416 821 0606
Bus:
905 508 9500
Fax:
905 508 9590
| Virtual Tour | Book Showing | Email a Friend |
Jump To:
At a Glance:
| Type: | Freehold - Detached |
| Area: | Peterborough |
| Municipality: | Selwyn |
| Neighbourhood: | Selwyn |
| Style: | Bungalow |
| Approximate Age: | 51-99 |
| Tax: | $1,775 |
| Beds: | 2+1 |
| Baths: | 2 |
| Fireplace: | N |
| Pool: | None |
Locatin Map:
Payment Calculator:
