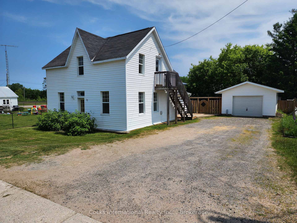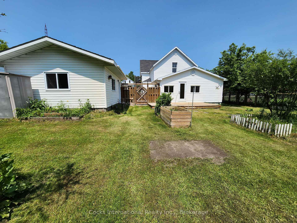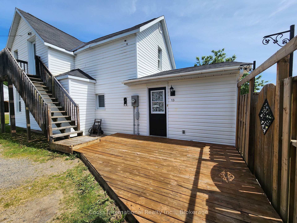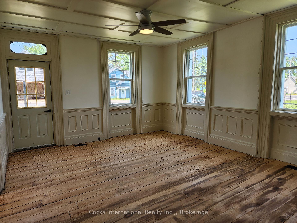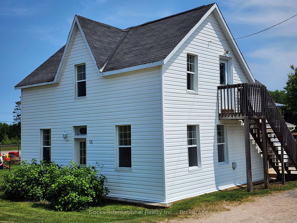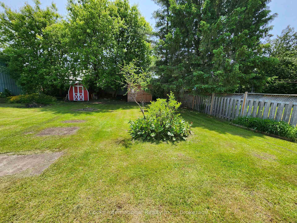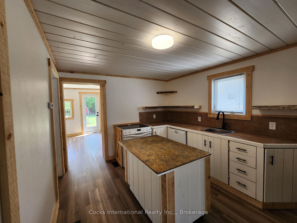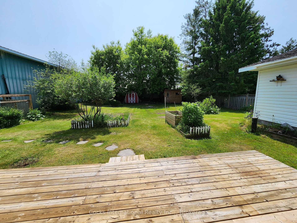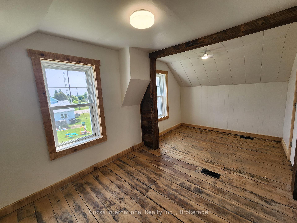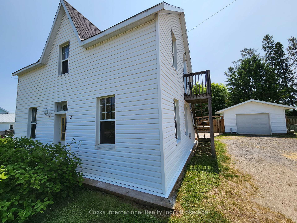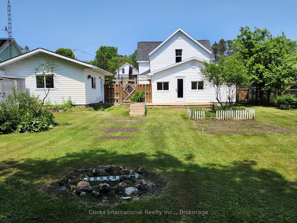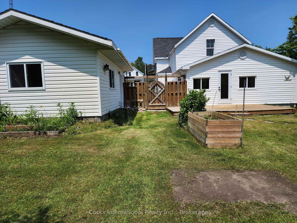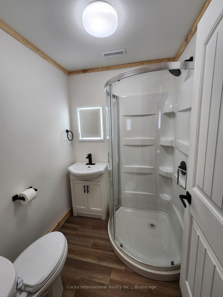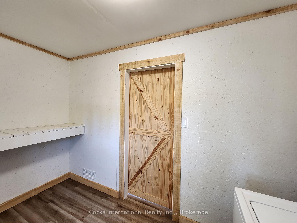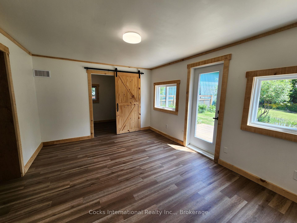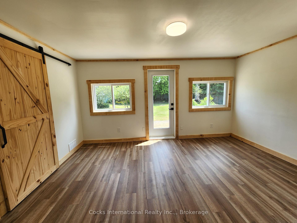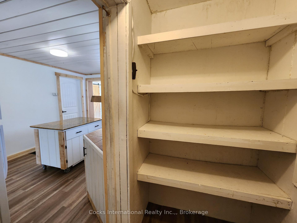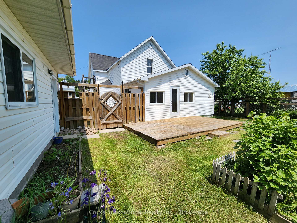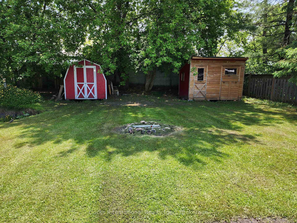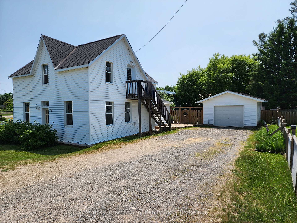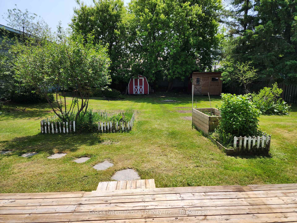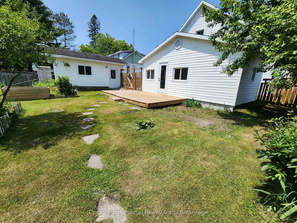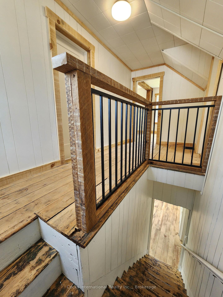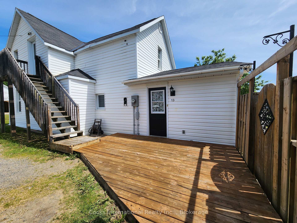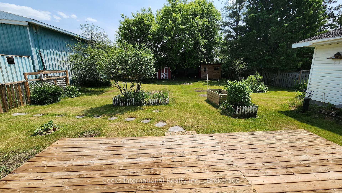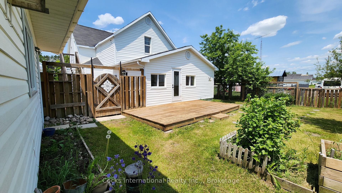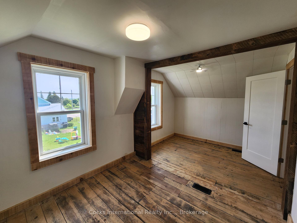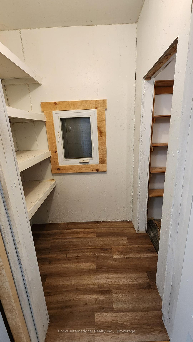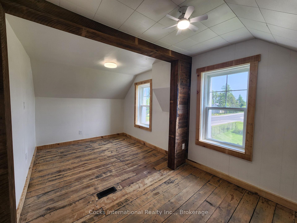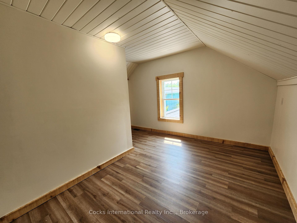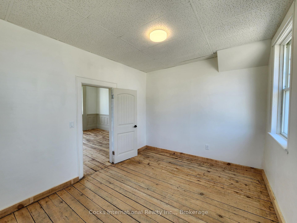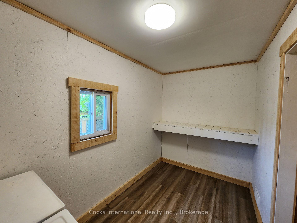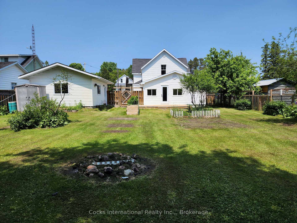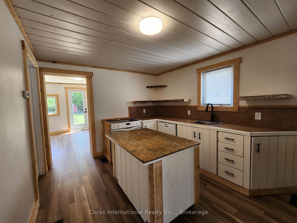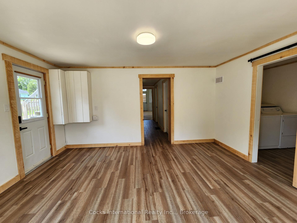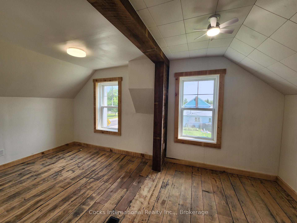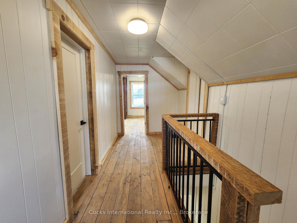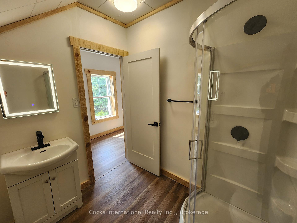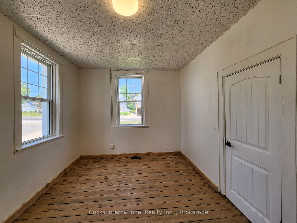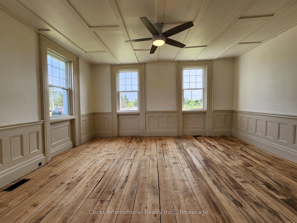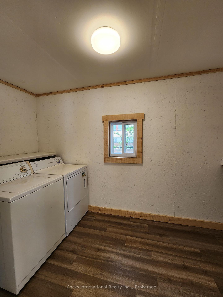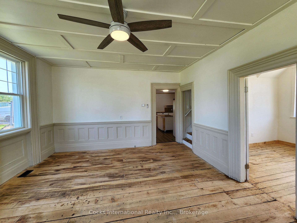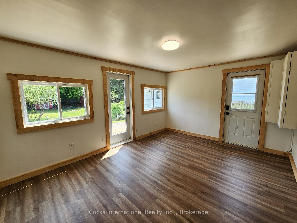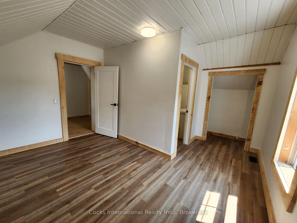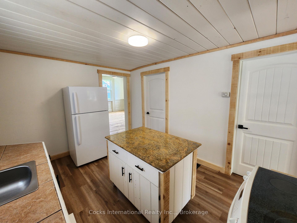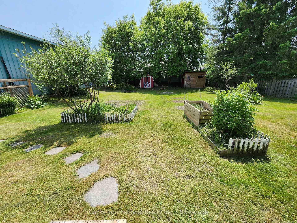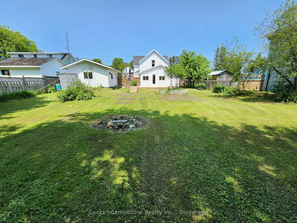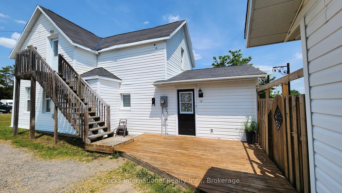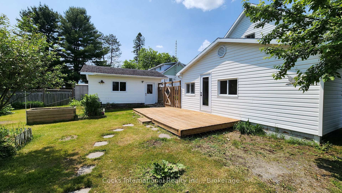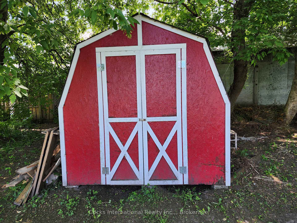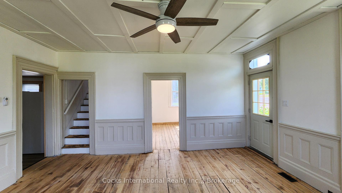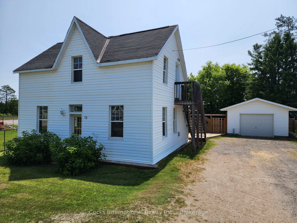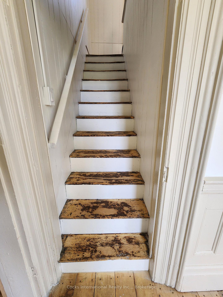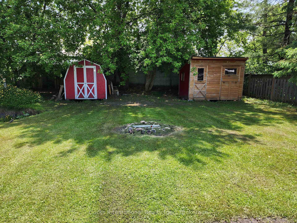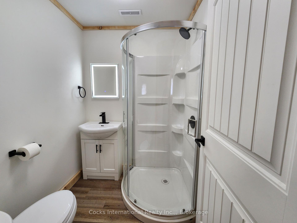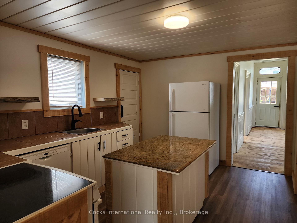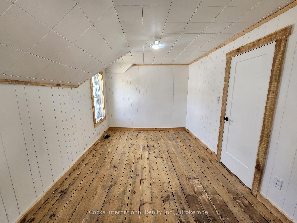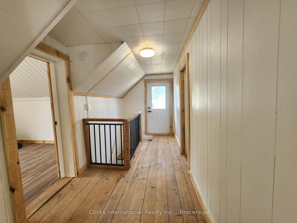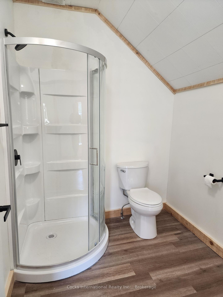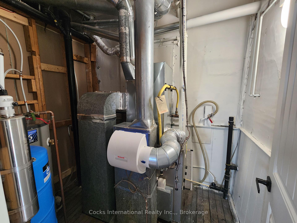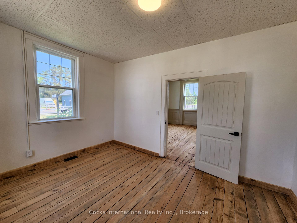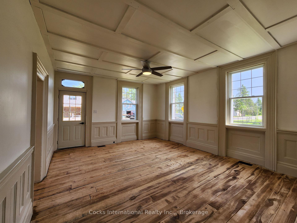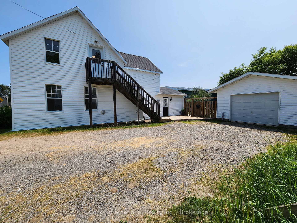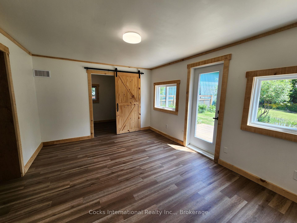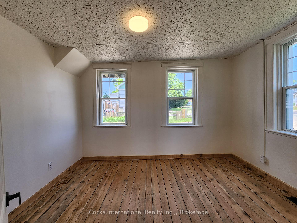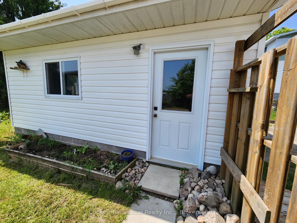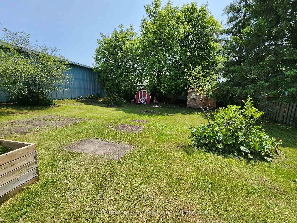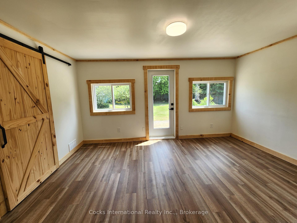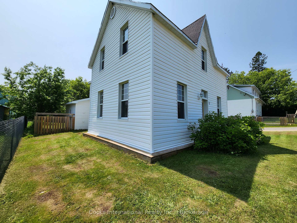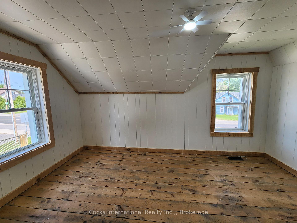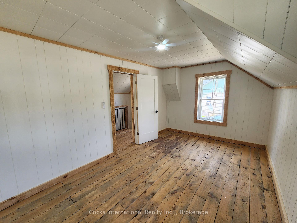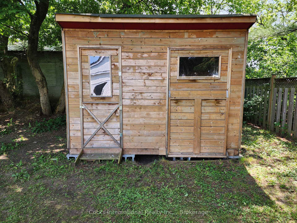$449,900
Available - For Sale
Listing ID: X12224960
13 Main Stre , Sundridge, P0A 1Z0, Parry Sound
| Timeless charm meets modern updates in this beautifully refreshed 4-bedroom, 2-bathroom century home, ideally located just steps from downtown Sundridge and the shores of Lake Bernard. This 2 storey home has been thoughtfully updated while preserving its unique character. Inside, you'll find freshly painted interiors, updated bathroom fixtures, and new vinyl flooring in the main floor entry, laundry, kitchen, and bath plus the second-storey primary suite. Original wood flooring in the living areas adds warmth and charm, complemented by new doors and stylish hardware throughout. The spacious main floor features a bright entry/family room with walkout to the deck, a cozy living room with high ceilings, a country kitchen with walk-in pantry, an updated full 3-piece bath, main floor laundry, and a fourth bedroom that can easily function as an office or guest room. Upstairs, the primary suite includes a private 3-piece ensuite, alongside two additional spacious bedrooms. Outside, enjoy a landscaped and fully fenced backyard with two sheds and a detached insulated garage, perfect for hobbies, storage, or a future workshop. Services include a drilled well, municipal sewers, forced-air natural gas heating, generator-ready electrical wiring, and an owned hot water tank. Located within walking distance of downtown shops, schools, parks, and the beautiful Lake Bernard beach and boat launch, this home offers the perfect balance of small-town living and everyday convenience. Whether you're a first-time buyer, a growing family, working from home, or looking for a peaceful year-round home, 13 Main Street is ready to welcome you. Book your showing today before it's gone! |
| Price | $449,900 |
| Taxes: | $1782.00 |
| Occupancy: | Vacant |
| Address: | 13 Main Stre , Sundridge, P0A 1Z0, Parry Sound |
| Directions/Cross Streets: | Mill/Victoria Street & Main Street |
| Rooms: | 12 |
| Bedrooms: | 4 |
| Bedrooms +: | 0 |
| Family Room: | T |
| Basement: | None, Crawl Space |
| Level/Floor | Room | Length(ft) | Width(ft) | Descriptions | |
| Room 1 | Main | Family Ro | 15.12 | 11.35 | Carpet Free, Updated, Wood Trim |
| Room 2 | Main | Laundry | 6.36 | 12.73 | Carpet Free, Updated, Wood Trim |
| Room 3 | Main | Kitchen | 13.55 | 10.36 | Carpet Free, Updated, Wood Trim |
| Room 4 | Main | Utility R | 5.87 | 7.94 | Carpet Free |
| Room 5 | Main | Bathroom | 5.87 | 5.44 | 3 Pc Bath, Carpet Free, Updated |
| Room 6 | Main | Pantry | 8.36 | 3.71 | Carpet Free, Updated |
| Room 7 | Main | Living Ro | 16.96 | 14.2 | Carpet Free, Updated, Wood Trim |
| Room 8 | Main | Bedroom | 10.23 | 13.71 | Carpet Free, Updated, Wood Trim |
| Room 9 | Second | Bedroom 2 | 9.74 | 15.09 | Carpet Free, Updated, Wood Trim |
| Room 10 | Second | Bedroom 3 | 9.38 | 16.89 | Carpet Free, Updated, Wood Trim |
| Room 11 | Second | Primary B | 13.19 | 16.63 | Carpet Free, Updated, 3 Pc Ensuite |
| Room 12 | Second | Bathroom | 7.51 | 6.49 | 3 Pc Ensuite, Carpet Free, Updated |
| Washroom Type | No. of Pieces | Level |
| Washroom Type 1 | 3 | Main |
| Washroom Type 2 | 3 | Second |
| Washroom Type 3 | 0 | |
| Washroom Type 4 | 0 | |
| Washroom Type 5 | 0 | |
| Washroom Type 6 | 3 | Main |
| Washroom Type 7 | 3 | Second |
| Washroom Type 8 | 0 | |
| Washroom Type 9 | 0 | |
| Washroom Type 10 | 0 |
| Total Area: | 0.00 |
| Property Type: | Detached |
| Style: | 2-Storey |
| Exterior: | Vinyl Siding |
| Garage Type: | Detached |
| (Parking/)Drive: | Private |
| Drive Parking Spaces: | 6 |
| Park #1 | |
| Parking Type: | Private |
| Park #2 | |
| Parking Type: | Private |
| Pool: | None |
| Other Structures: | Garden Shed, S |
| Approximatly Square Footage: | 1500-2000 |
| Property Features: | Beach, Fenced Yard |
| CAC Included: | N |
| Water Included: | N |
| Cabel TV Included: | N |
| Common Elements Included: | N |
| Heat Included: | N |
| Parking Included: | N |
| Condo Tax Included: | N |
| Building Insurance Included: | N |
| Fireplace/Stove: | N |
| Heat Type: | Forced Air |
| Central Air Conditioning: | None |
| Central Vac: | N |
| Laundry Level: | Syste |
| Ensuite Laundry: | F |
| Sewers: | Sewer |
| Water: | Drilled W |
| Water Supply Types: | Drilled Well |
| Utilities-Cable: | A |
| Utilities-Hydro: | Y |
$
%
Years
This calculator is for demonstration purposes only. Always consult a professional
financial advisor before making personal financial decisions.
| Although the information displayed is believed to be accurate, no warranties or representations are made of any kind. |
| Cocks International Realty Inc., |
|
|

Massey Baradaran
Broker
Dir:
416 821 0606
Bus:
905 508 9500
Fax:
905 508 9590
| Book Showing | Email a Friend |
Jump To:
At a Glance:
| Type: | Freehold - Detached |
| Area: | Parry Sound |
| Municipality: | Sundridge |
| Neighbourhood: | Sundridge |
| Style: | 2-Storey |
| Tax: | $1,782 |
| Beds: | 4 |
| Baths: | 2 |
| Fireplace: | N |
| Pool: | None |
Locatin Map:
Payment Calculator:

