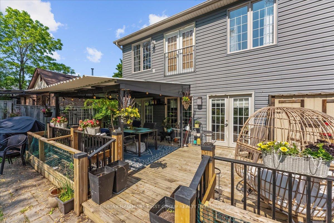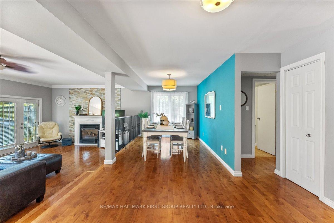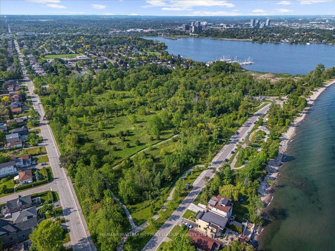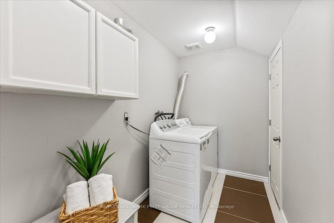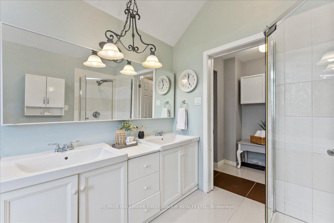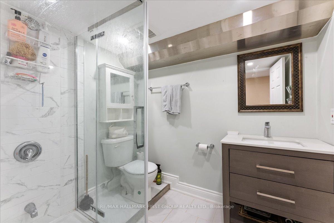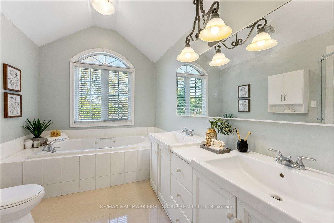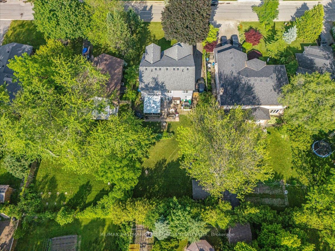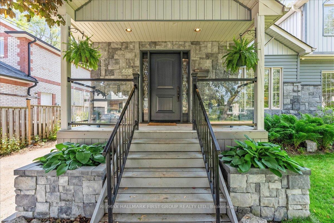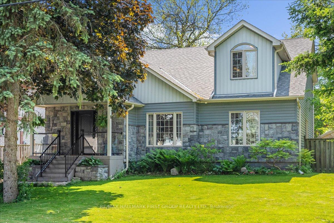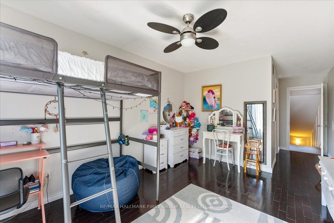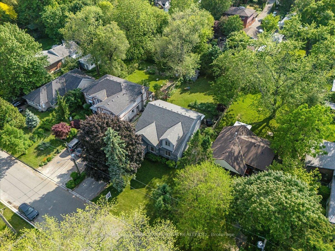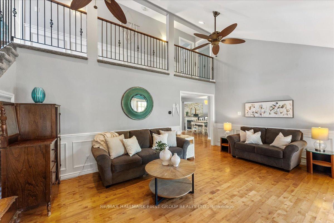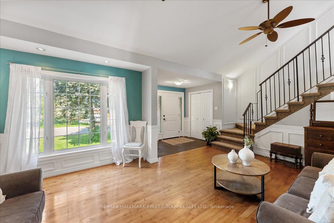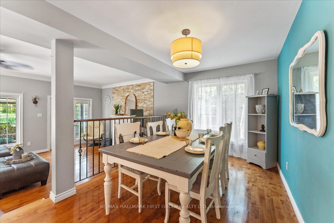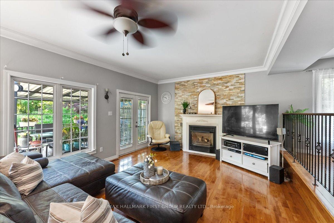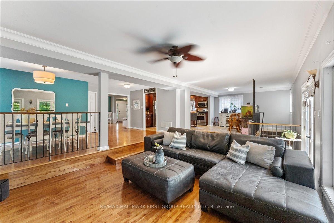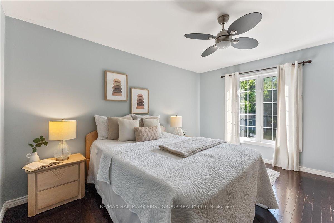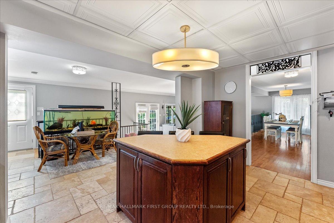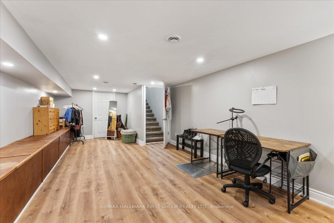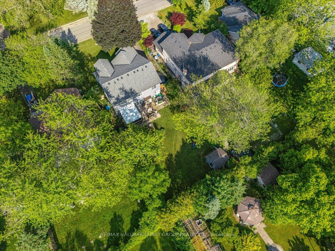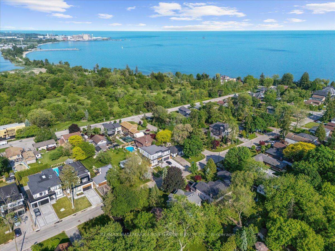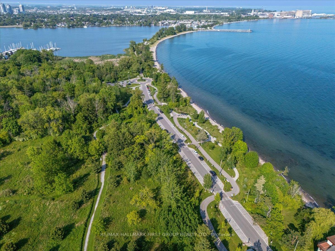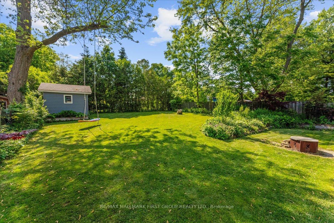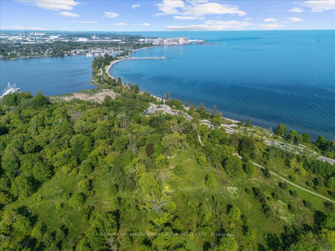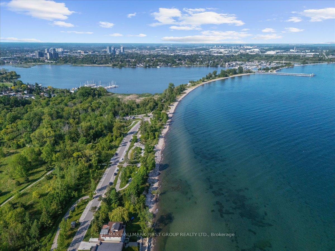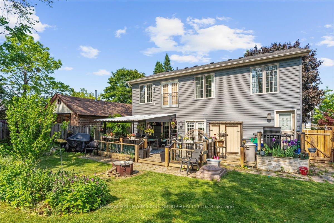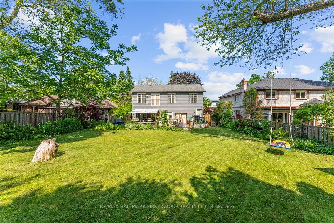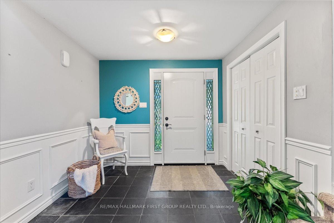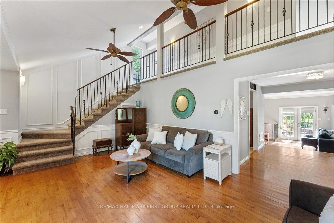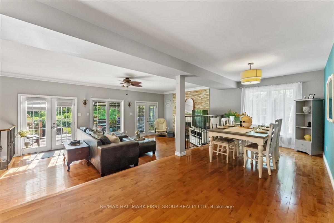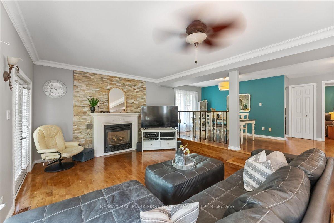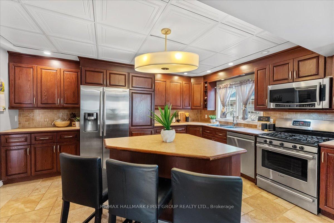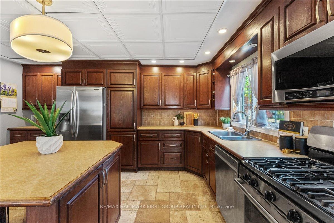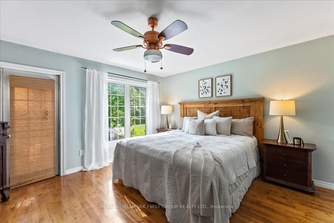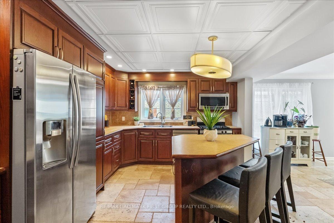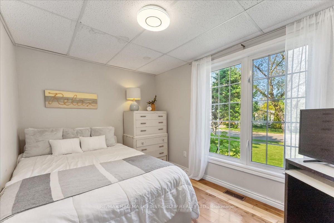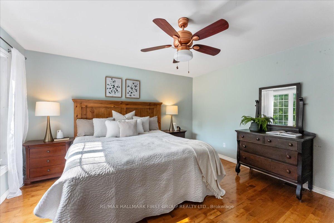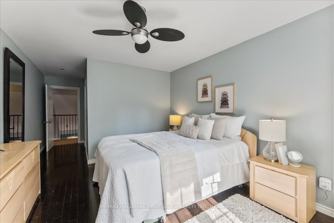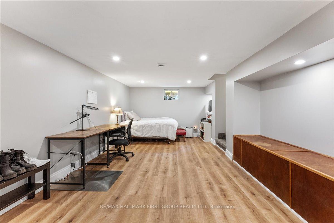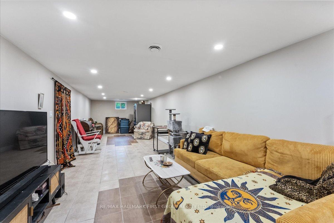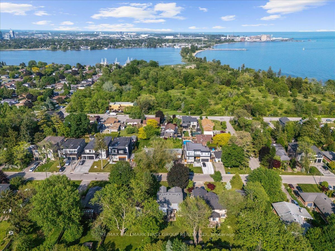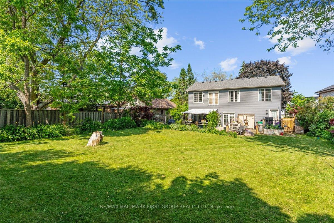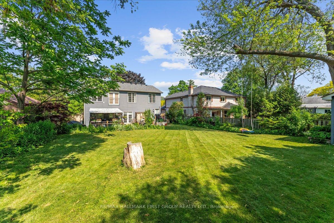$1,300,000
Available - For Sale
Listing ID: E12223203
608 Marksbury Road , Pickering, L1W 2S8, Durham
| Stunning Custom 4-Bedroom Home on a Premium 60x160 ft Lot. Located in the sought-after West Shore community, just steps from Lake Ontario. This beautifully designed home features excellent curb appeal with charming stone accents and a welcoming covered front porch. The spacious foyer opens to a bright living room with vaulted ceilings & hardwood floors throughout the main and second floor with 2800sq ft, plus a finished basement! The open-concept kitchen boasts a large center island and breakfast area, overlooking the family and dining rooms - perfect for entertaining. Walk out to a sunny west-facing backyard offering plenty of privacy, ideal for summer barbecues. Upstairs, a spectacular hallway balcony overlooks the living room and entryway. The expansive primary bedroom includes a Juliet balcony, walk-in closet, and a 5-piece ensuite. Two of the generous secondary bedrooms are connected by a Jack and Jill bath and walk-in closet. A versatile fourth bedroom is located on the main floor and can easily serve as a home office. The finished basement offers a large recreation room and a full bathroom. Enjoy being just steps from schools, parks, scenic walking trails, Frenchman's Bay, and the lake. A must-see home that truly has it all. |
| Price | $1,300,000 |
| Taxes: | $6041.85 |
| Assessment Year: | 2024 |
| Occupancy: | Owner |
| Address: | 608 Marksbury Road , Pickering, L1W 2S8, Durham |
| Directions/Cross Streets: | Oklahoma / Whites |
| Rooms: | 8 |
| Rooms +: | 2 |
| Bedrooms: | 4 |
| Bedrooms +: | 0 |
| Family Room: | T |
| Basement: | Finished |
| Level/Floor | Room | Length(ft) | Width(ft) | Descriptions | |
| Room 1 | Main | Foyer | 13.15 | 18.79 | Hardwood Floor, Vaulted Ceiling(s), Open Concept |
| Room 2 | Main | Family Ro | 12.89 | 8.53 | Hardwood Floor, Open Concept, Large Window |
| Room 3 | Main | Dining Ro | 12.89 | 8.53 | Hardwood Floor, Open Concept, Large Window |
| Room 4 | Main | Living Ro | 13.78 | 26.73 | Hardwood Floor, Gas Fireplace, W/O To Deck |
| Room 5 | Main | Kitchen | 18.99 | 15.09 | Eat-in Kitchen, Stainless Steel Appl, Pot Lights |
| Room 6 | Main | Bedroom 4 | 7.77 | 11.97 | Hardwood Floor, Closet, Large Window |
| Room 7 | Second | Primary B | 24.24 | 14.56 | Hardwood Floor, Walk-In Closet(s), 5 Pc Ensuite |
| Room 8 | Second | Bedroom 2 | 13.15 | 11.05 | Hardwood Floor, Closet, Semi Ensuite |
| Room 9 | Second | Bedroom 3 | 13.02 | 13.28 | Hardwood Floor, Walk-In Closet(s), Semi Ensuite |
| Room 10 | Basement | Recreatio | 27.72 | 12.56 | Laminate, Walk-In Closet(s), Open Concept |
| Room 11 | Basement | Recreatio | 10.33 | 34.31 | Above Grade Window, Open Concept, Pot Lights |
| Washroom Type | No. of Pieces | Level |
| Washroom Type 1 | 2 | Main |
| Washroom Type 2 | 5 | Second |
| Washroom Type 3 | 4 | Second |
| Washroom Type 4 | 3 | Basement |
| Washroom Type 5 | 0 |
| Total Area: | 0.00 |
| Property Type: | Detached |
| Style: | 2-Storey |
| Exterior: | Vinyl Siding, Stone |
| Garage Type: | None |
| Drive Parking Spaces: | 6 |
| Pool: | None |
| Other Structures: | Garden Shed |
| Approximatly Square Footage: | 2500-3000 |
| CAC Included: | N |
| Water Included: | N |
| Cabel TV Included: | N |
| Common Elements Included: | N |
| Heat Included: | N |
| Parking Included: | N |
| Condo Tax Included: | N |
| Building Insurance Included: | N |
| Fireplace/Stove: | Y |
| Heat Type: | Forced Air |
| Central Air Conditioning: | Central Air |
| Central Vac: | Y |
| Laundry Level: | Syste |
| Ensuite Laundry: | F |
| Sewers: | Sewer |
$
%
Years
This calculator is for demonstration purposes only. Always consult a professional
financial advisor before making personal financial decisions.
| Although the information displayed is believed to be accurate, no warranties or representations are made of any kind. |
| RE/MAX HALLMARK FIRST GROUP REALTY LTD. |
|
|

Massey Baradaran
Broker
Dir:
416 821 0606
Bus:
905 508 9500
Fax:
905 508 9590
| Virtual Tour | Book Showing | Email a Friend |
Jump To:
At a Glance:
| Type: | Freehold - Detached |
| Area: | Durham |
| Municipality: | Pickering |
| Neighbourhood: | West Shore |
| Style: | 2-Storey |
| Tax: | $6,041.85 |
| Beds: | 4 |
| Baths: | 4 |
| Fireplace: | Y |
| Pool: | None |
Locatin Map:
Payment Calculator:
