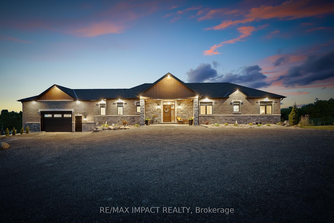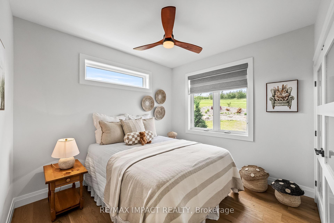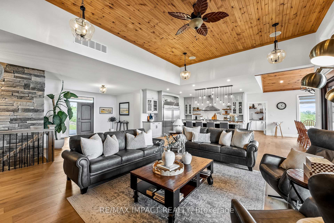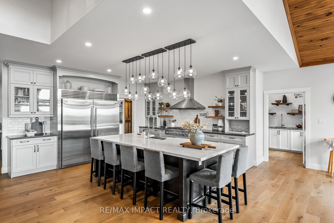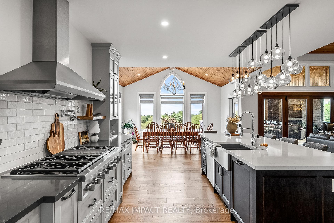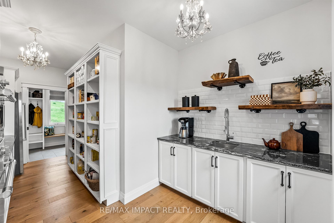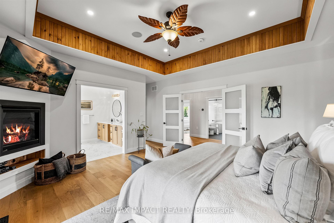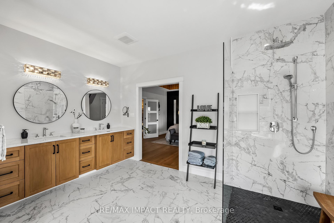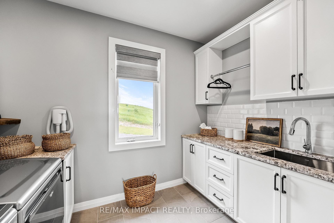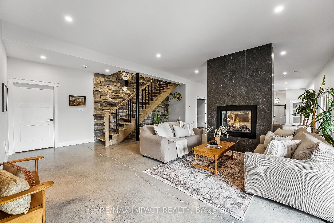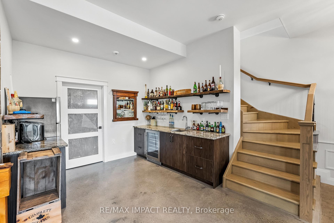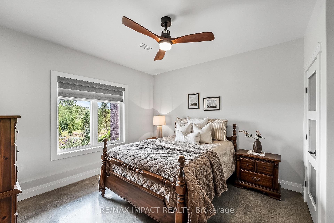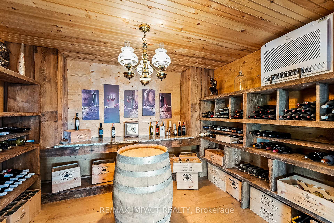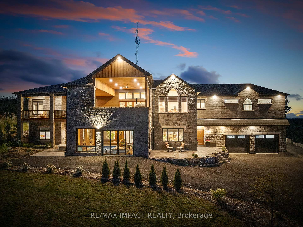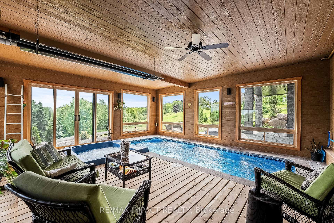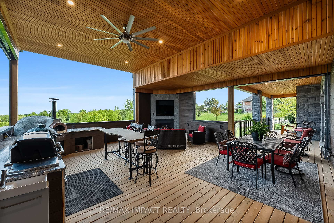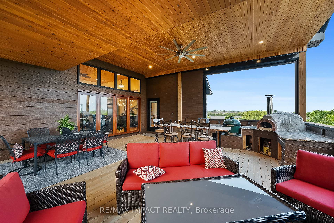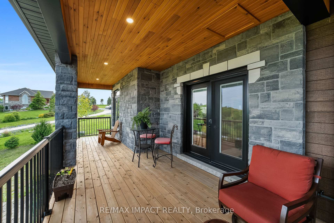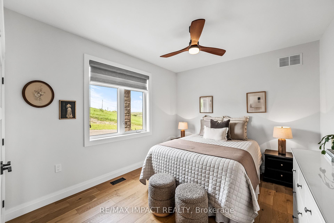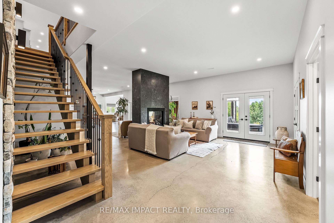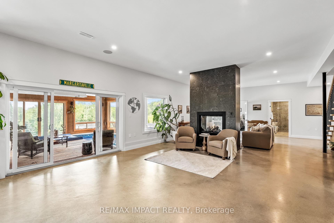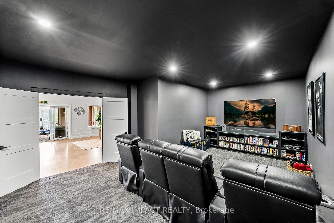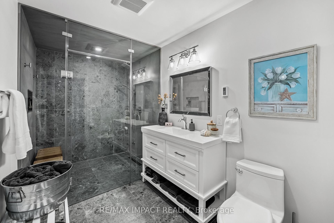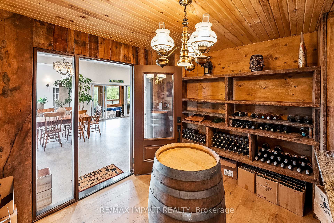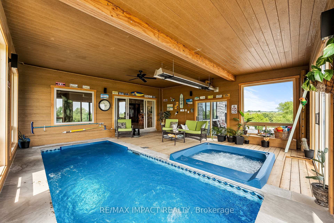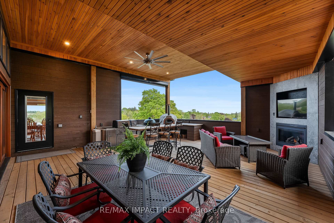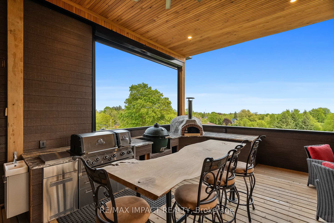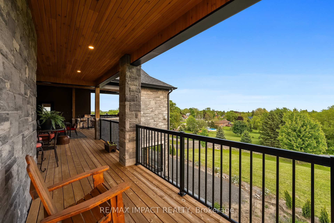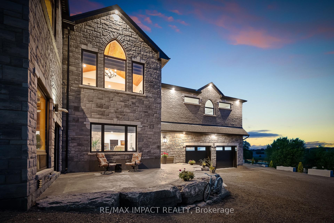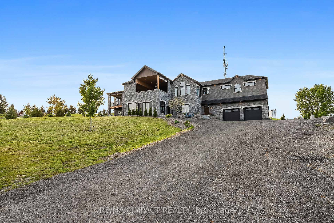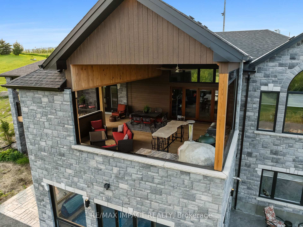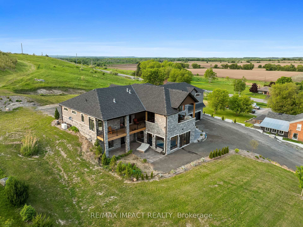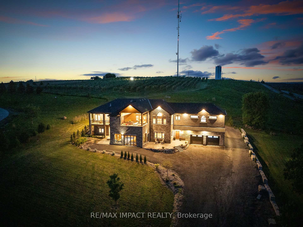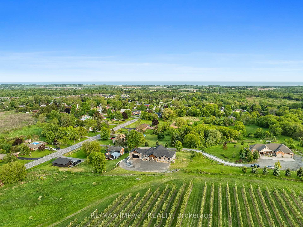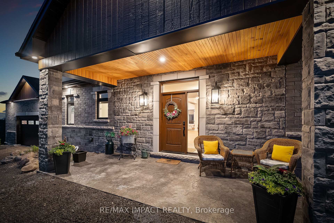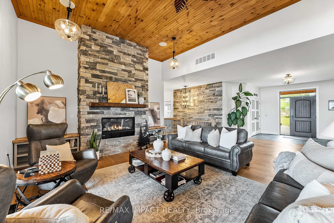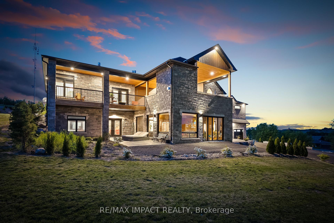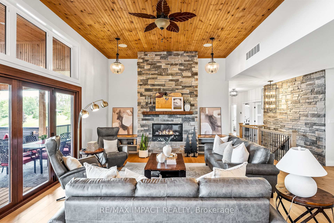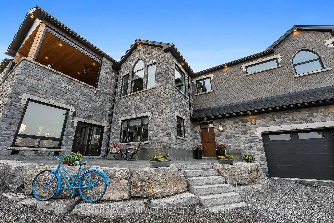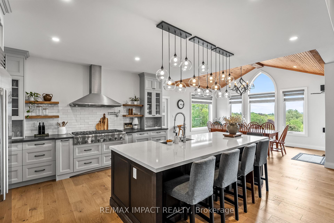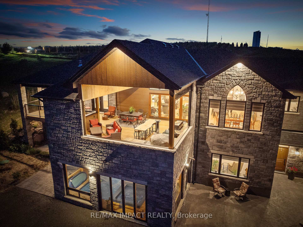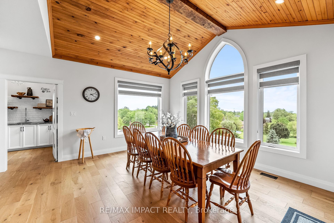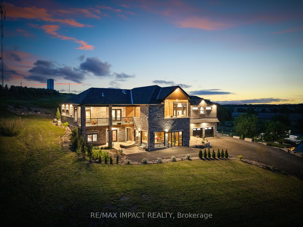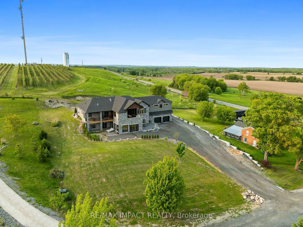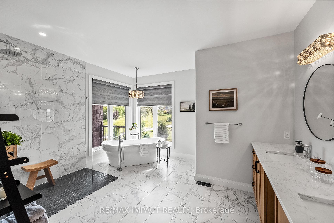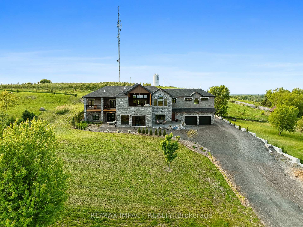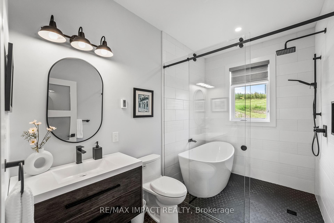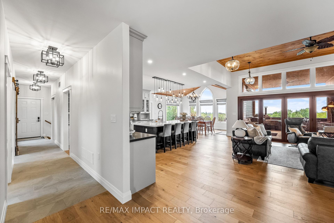$3,300,000
Available - For Sale
Listing ID: E12224445
2132 Newtonville Road , Clarington, L0A 1J0, Durham
| The epitome of refined living; this custom-built masterpiece, crafted with BRAND NEW premium finishes and thoughtful design throughout. Spanning approx. 5,600 sq ft of living space, this home offers a dream-worthy primary suite with vaulted pine tray ceilings, spa-style 5-pc ensuite, soaker tub, and private water closet. Entertain effortlessly in the gourmet kitchen, complete with Thermador appliances, a stunning walk-through pantry, and high-end countertops that combine beauty and functionality. The open-concept design flows seamlessly into the great room and out to a 25 x 25 covered patio; an entertainers dream. Outdoors, enjoy a full chefs setup with a Forno Bravo pizza oven, Big Green Egg smoker, built-in BBQ, fireplace, and TV, all under soaring 12 pine-clad ceilings. Wellness and leisure are at the heart of this home. The indoor saltwater lap pool and spa-like hot tub offer year-round relaxation. A custom refrigerated wine cellar holds over 600 bottles, while the private home theatre provides the perfect space to unwind or host guests in style. Everyday function meets high design with energy efficient GeoSmart geothermal heating, two oversized garages, a large mudroom, and main floor laundry. The fully finished basement offers even more living space to suit your needs. Large custom windows throughout frame dramatic views, and on clear days, you can take in the distant shimmer of Lake Ontario. This rare and elegant estate is where modern luxury meets timeless and quality craftsmanship. |
| Price | $3,300,000 |
| Taxes: | $12302.00 |
| Occupancy: | Owner |
| Address: | 2132 Newtonville Road , Clarington, L0A 1J0, Durham |
| Acreage: | .50-1.99 |
| Directions/Cross Streets: | Hwy 2 / Newtonville Rd |
| Rooms: | 8 |
| Rooms +: | 6 |
| Bedrooms: | 3 |
| Bedrooms +: | 1 |
| Family Room: | T |
| Basement: | Finished wit, Full |
| Level/Floor | Room | Length(ft) | Width(ft) | Descriptions | |
| Room 1 | Main | Kitchen | 15.48 | 18.56 | Stainless Steel Appl, Quartz Counter, Centre Island |
| Room 2 | Main | Dining Ro | 16.01 | 11.74 | Large Window, W/O To Deck, Vaulted Ceiling(s) |
| Room 3 | Main | Pantry | 18.24 | 6 | Quartz Counter, B/I Shelves, Stainless Steel Sink |
| Room 4 | Main | Great Roo | 20.01 | 22.01 | W/O To Deck, Fireplace, Stone Fireplace |
| Room 5 | Main | Primary B | 15.42 | 14.66 | Walk-In Closet(s), 5 Pc Ensuite, W/O To Deck |
| Room 6 | Main | Bedroom 2 | 10 | 10.99 | Large Window, Hardwood Floor, Closet |
| Room 7 | Main | Bedroom 3 | 12.6 | 10.99 | Large Window, Hardwood Floor, Closet |
| Room 8 | Main | Foyer | 14.01 | 10.99 | Tile Floor |
| Room 9 | Basement | Media Roo | 20.73 | 10.5 | Pot Lights, Broadloom, French Doors |
| Room 10 | Basement | Recreatio | 43 | 18.01 | 2 Way Fireplace, Wet Bar, Access To Garage |
| Room 11 | Basement | Other | 14.66 | 12.5 | |
| Room 12 | Basement | Other | 24.5 | 23.16 | Hot Tub, Enclosed |
| Room 13 | Basement | Other | 14.83 | 10 | B/I Bar |
| Room 14 | Basement | Utility R | 26.73 | 21.81 | Unfinished |
| Washroom Type | No. of Pieces | Level |
| Washroom Type 1 | 5 | Main |
| Washroom Type 2 | 4 | Main |
| Washroom Type 3 | 2 | Main |
| Washroom Type 4 | 3 | Basement |
| Washroom Type 5 | 0 | |
| Washroom Type 6 | 5 | Main |
| Washroom Type 7 | 4 | Main |
| Washroom Type 8 | 2 | Main |
| Washroom Type 9 | 3 | Basement |
| Washroom Type 10 | 0 | |
| Washroom Type 11 | 5 | Main |
| Washroom Type 12 | 4 | Main |
| Washroom Type 13 | 2 | Main |
| Washroom Type 14 | 3 | Basement |
| Washroom Type 15 | 0 |
| Total Area: | 0.00 |
| Approximatly Age: | 0-5 |
| Property Type: | Detached |
| Style: | Bungalow |
| Exterior: | Brick, Stone |
| Garage Type: | Attached |
| (Parking/)Drive: | Mutual, Pr |
| Drive Parking Spaces: | 15 |
| Park #1 | |
| Parking Type: | Mutual, Pr |
| Park #2 | |
| Parking Type: | Mutual |
| Park #3 | |
| Parking Type: | Private |
| Pool: | Indoor |
| Other Structures: | Sauna |
| Approximatly Age: | 0-5 |
| Approximatly Square Footage: | 2500-3000 |
| Property Features: | Clear View, Greenbelt/Conserva |
| CAC Included: | N |
| Water Included: | N |
| Cabel TV Included: | N |
| Common Elements Included: | N |
| Heat Included: | N |
| Parking Included: | N |
| Condo Tax Included: | N |
| Building Insurance Included: | N |
| Fireplace/Stove: | Y |
| Heat Type: | Radiant |
| Central Air Conditioning: | Central Air |
| Central Vac: | Y |
| Laundry Level: | Syste |
| Ensuite Laundry: | F |
| Elevator Lift: | False |
| Sewers: | Septic |
| Utilities-Cable: | Y |
| Utilities-Hydro: | Y |
$
%
Years
This calculator is for demonstration purposes only. Always consult a professional
financial advisor before making personal financial decisions.
| Although the information displayed is believed to be accurate, no warranties or representations are made of any kind. |
| RE/MAX IMPACT REALTY |
|
|

Massey Baradaran
Broker
Dir:
416 821 0606
Bus:
905 508 9500
Fax:
905 508 9590
| Virtual Tour | Book Showing | Email a Friend |
Jump To:
At a Glance:
| Type: | Freehold - Detached |
| Area: | Durham |
| Municipality: | Clarington |
| Neighbourhood: | Rural Clarington |
| Style: | Bungalow |
| Approximate Age: | 0-5 |
| Tax: | $12,302 |
| Beds: | 3+1 |
| Baths: | 4 |
| Fireplace: | Y |
| Pool: | Indoor |
Locatin Map:
Payment Calculator:
