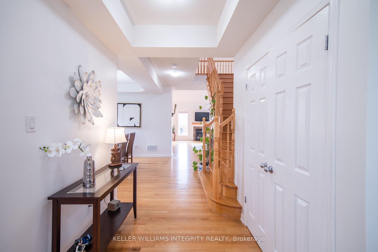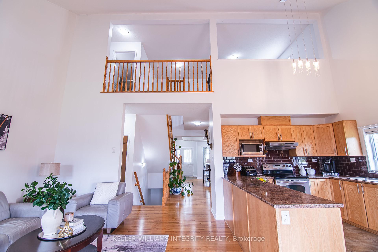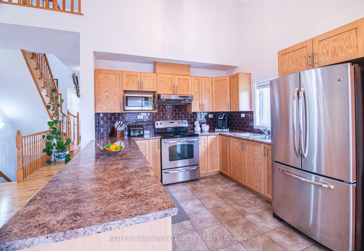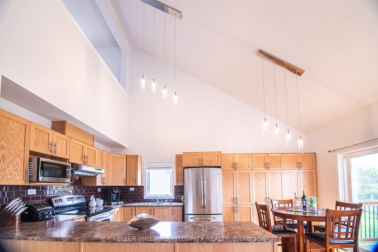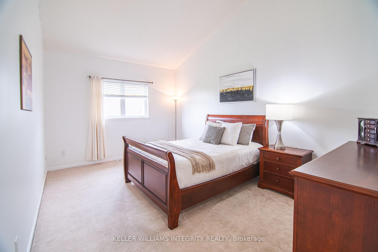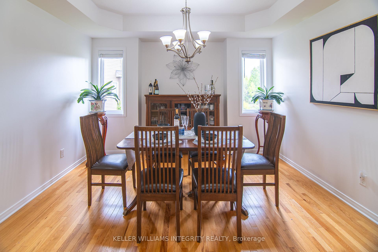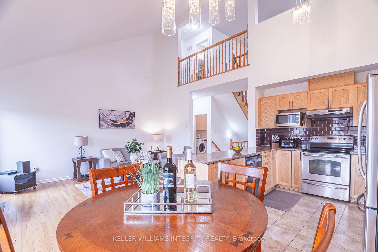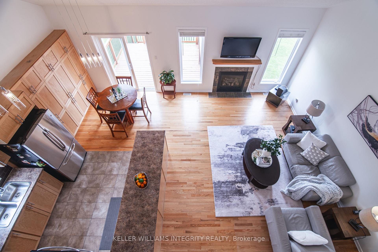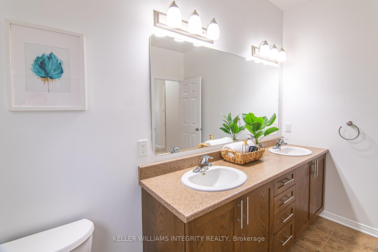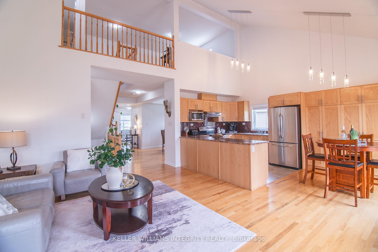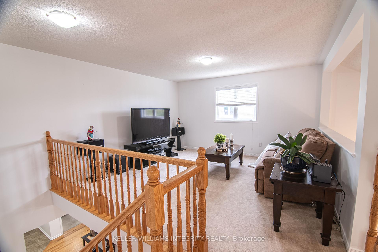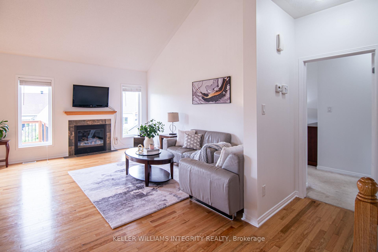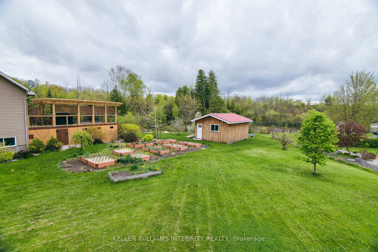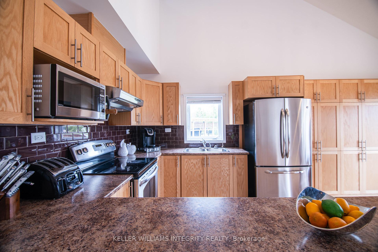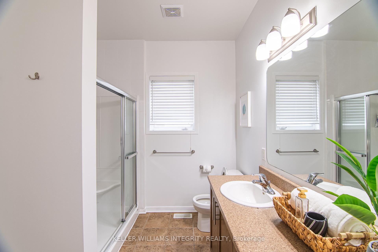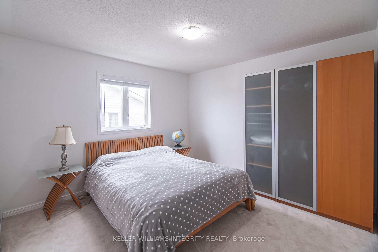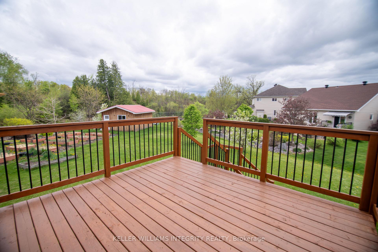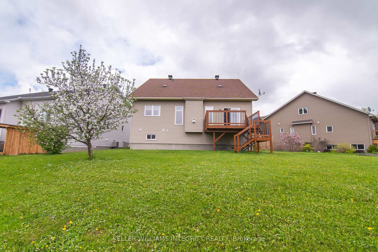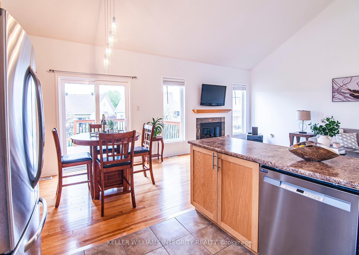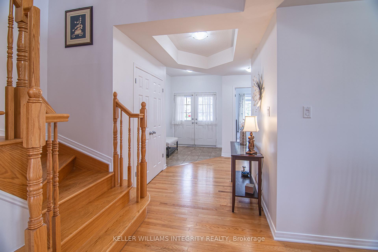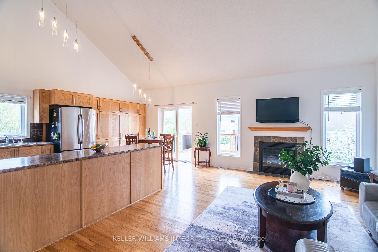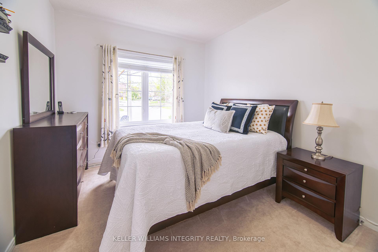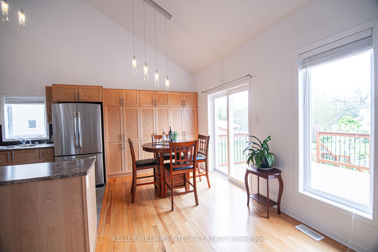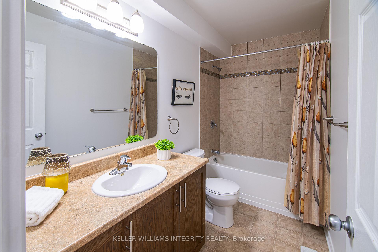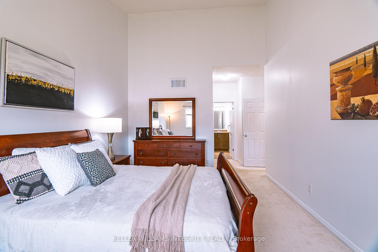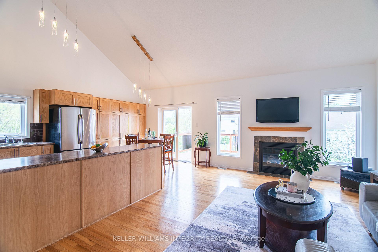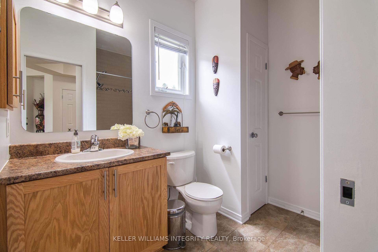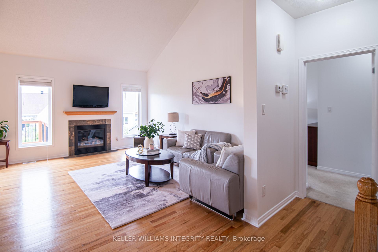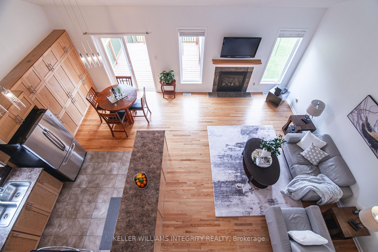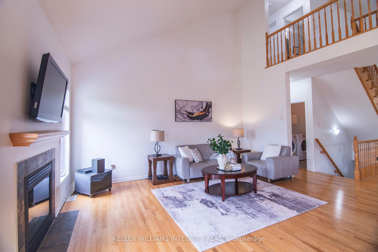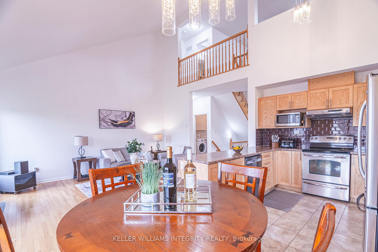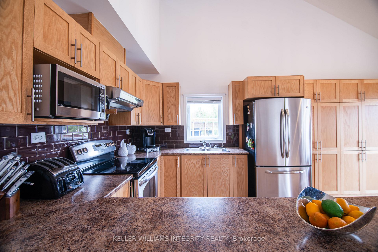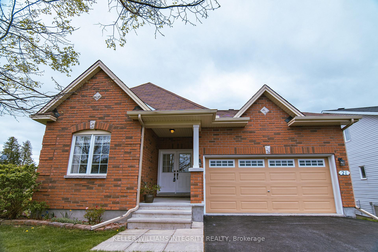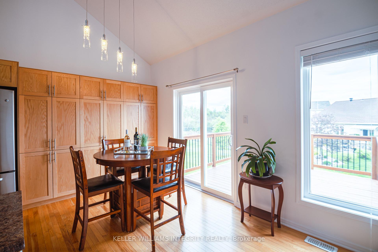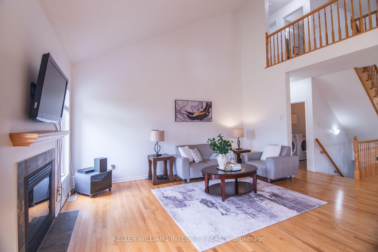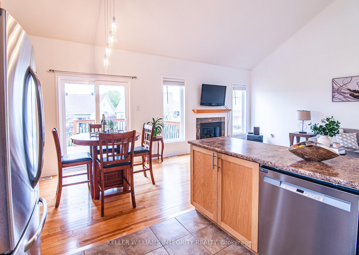$719,900
Available - For Sale
Listing ID: X12156778
21 Edward Vince Evans Cour , Arnprior, K7S 0K5, Renfrew
| Welcome to this beautiful unique bungaloft in sought after Arnprior community. With 2,058 sq.ft. of sun-filled, above-ground living space . 3 bedroom, 3 bath ideally tucked away on a quiet cul-de-sac with a premium pie-shaped lot. Built in 2013, this thoughtfully designed home blends style, comfort, and functionality perfect for retirees, downsizers, growing families, or savvy investors. Inside, enjoy an abundance of natural light from the south-facing layout, and be wowed by soaring 18-foot vaulted ceilings in the living room, kitchen, and primary bedroom creating an open and airy feel. The open-concept kitchen is the heart of the home, ideal for entertaining guests or enjoying quiet mornings. Upstairs, a spacious loft provides a flexible space for a home office, guest suite, or recreation room. Three generous bedrooms and three full bathrooms offer comfort and flexibility for every stage of life. The bright basement with oversized windows is waiting for your personal touch perfect for a media room, in-law suite, or creative studio. The private backyard oasis, perfect for gardening, relaxing, or hosting summer BBQs. Freshly painted in a designer color, move-in-ready !Only 1.5km to Arnprior Beach, close to parks, schools, local shops, and scenic river trails just a short drive from Ottawa. |
| Price | $719,900 |
| Taxes: | $5540.00 |
| Assessment Year: | 2024 |
| Occupancy: | Owner |
| Address: | 21 Edward Vince Evans Cour , Arnprior, K7S 0K5, Renfrew |
| Directions/Cross Streets: | From Madawaska Blvd, Turn onto Moe Robillard, Left on Edward Vince Evans Court. |
| Rooms: | 9 |
| Bedrooms: | 3 |
| Bedrooms +: | 0 |
| Family Room: | T |
| Basement: | Full, Unfinished |
| Level/Floor | Room | Length(ft) | Width(ft) | Descriptions | |
| Room 1 | Main | Primary B | 16.24 | 15.55 | |
| Room 2 | Main | Bedroom | 11.91 | 9.97 | |
| Room 3 | Second | Bedroom | 10.66 | 10.89 | |
| Room 4 | Main | Dining Ro | 11.97 | 10.89 | |
| Room 5 | Main | Kitchen | 11.05 | 11.05 | |
| Room 6 | Main | Living Ro | 13.48 | 17.48 | |
| Room 7 | Second | Loft | 19.06 | 11.05 |
| Washroom Type | No. of Pieces | Level |
| Washroom Type 1 | 3 | Main |
| Washroom Type 2 | 3 | Upper |
| Washroom Type 3 | 0 | |
| Washroom Type 4 | 0 | |
| Washroom Type 5 | 0 |
| Total Area: | 0.00 |
| Approximatly Age: | 6-15 |
| Property Type: | Detached |
| Style: | Bungaloft |
| Exterior: | Brick, Vinyl Siding |
| Garage Type: | Attached |
| Drive Parking Spaces: | 2 |
| Pool: | None |
| Approximatly Age: | 6-15 |
| Approximatly Square Footage: | 2000-2500 |
| CAC Included: | N |
| Water Included: | N |
| Cabel TV Included: | N |
| Common Elements Included: | N |
| Heat Included: | N |
| Parking Included: | N |
| Condo Tax Included: | N |
| Building Insurance Included: | N |
| Fireplace/Stove: | Y |
| Heat Type: | Forced Air |
| Central Air Conditioning: | Central Air |
| Central Vac: | N |
| Laundry Level: | Syste |
| Ensuite Laundry: | F |
| Sewers: | Other |
| Utilities-Hydro: | Y |
$
%
Years
This calculator is for demonstration purposes only. Always consult a professional
financial advisor before making personal financial decisions.
| Although the information displayed is believed to be accurate, no warranties or representations are made of any kind. |
| KELLER WILLIAMS INTEGRITY REALTY |
|
|

Massey Baradaran
Broker
Dir:
416 821 0606
Bus:
905 508 9500
Fax:
905 508 9590
| Book Showing | Email a Friend |
Jump To:
At a Glance:
| Type: | Freehold - Detached |
| Area: | Renfrew |
| Municipality: | Arnprior |
| Neighbourhood: | 550 - Arnprior |
| Style: | Bungaloft |
| Approximate Age: | 6-15 |
| Tax: | $5,540 |
| Beds: | 3 |
| Baths: | 3 |
| Fireplace: | Y |
| Pool: | None |
Locatin Map:
Payment Calculator:
