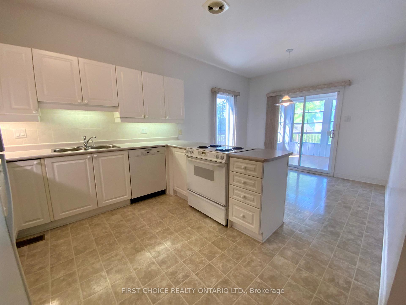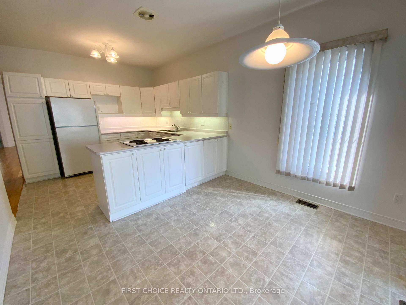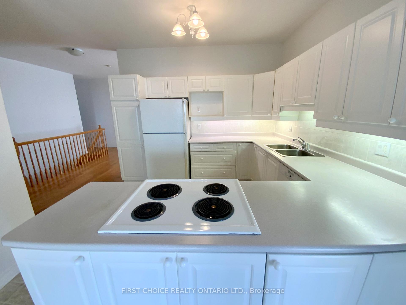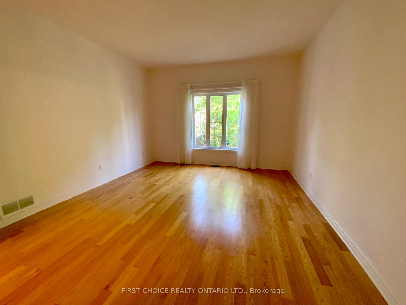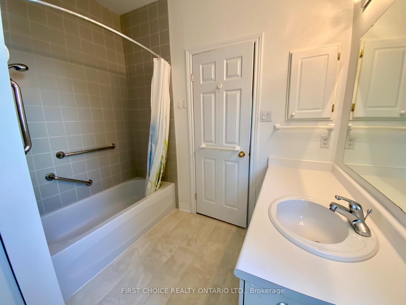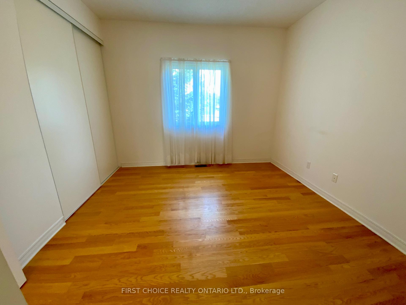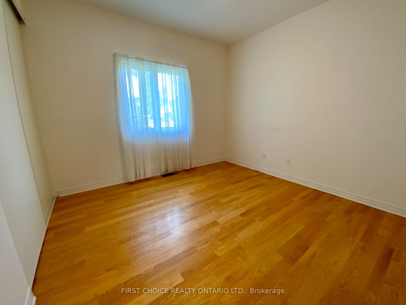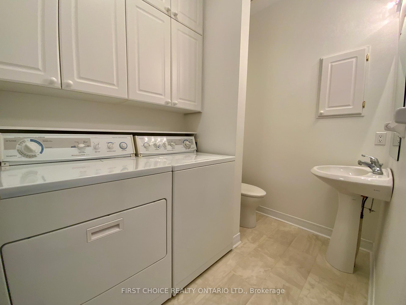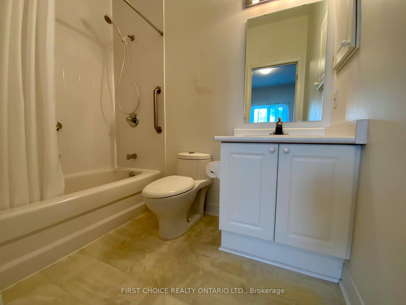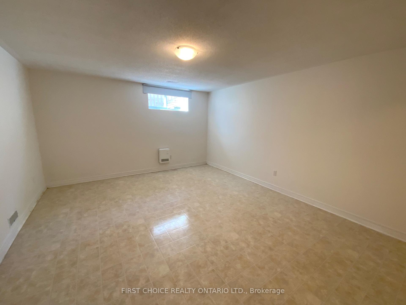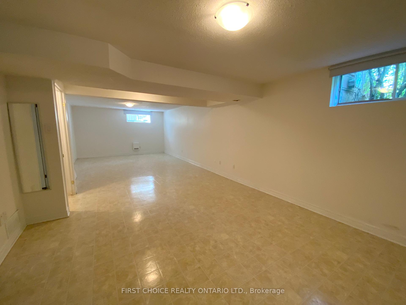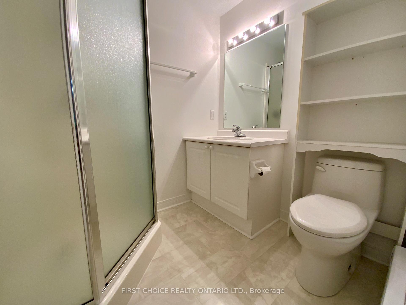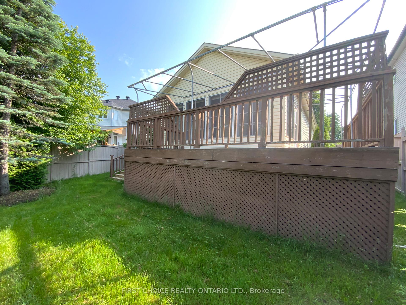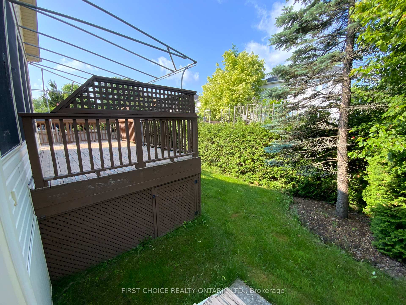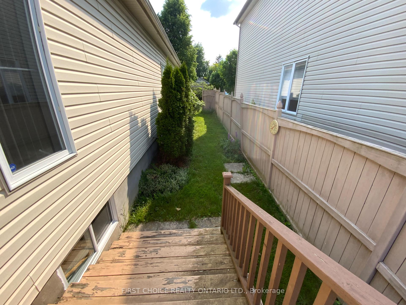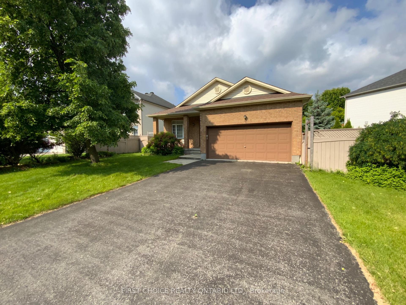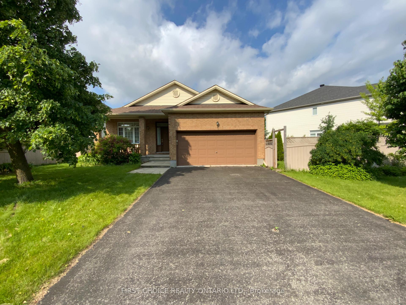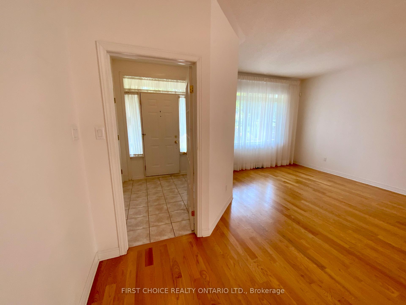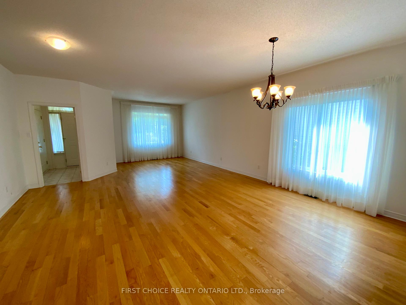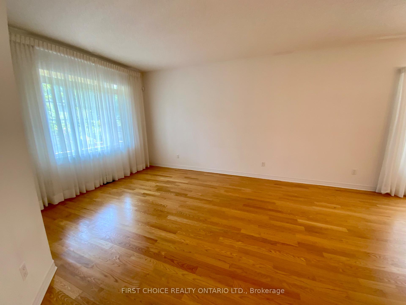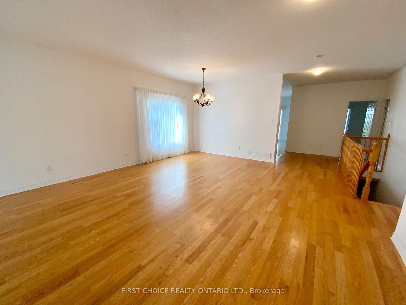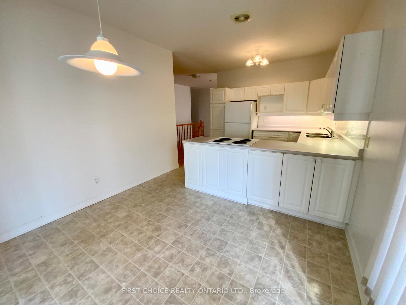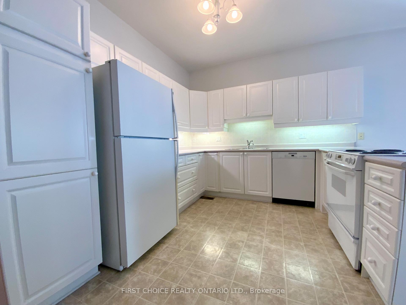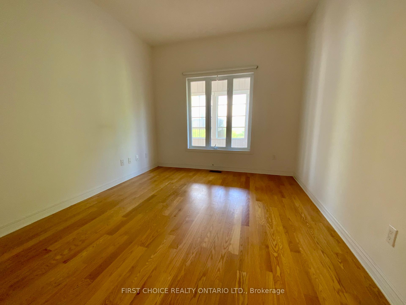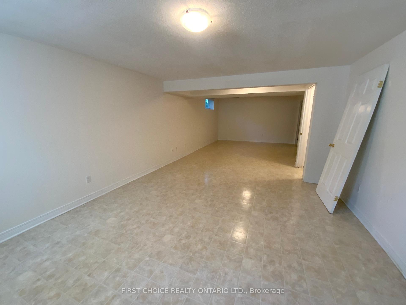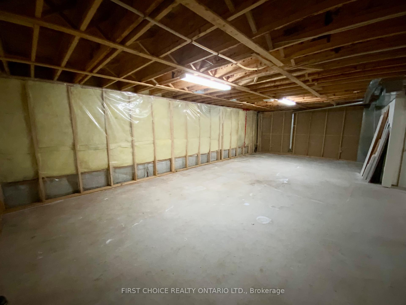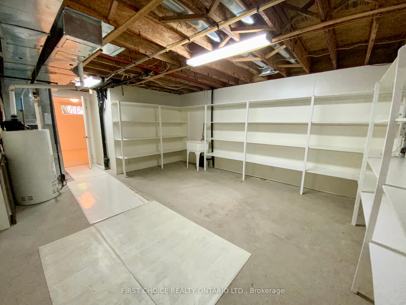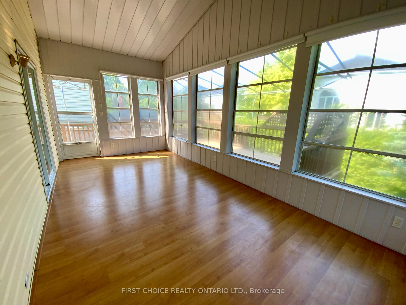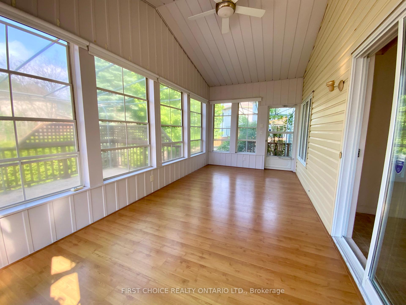Sold
Listing ID: X12221487
11 Meadowcroft Cres , Overbrook - Castleheights and Area, K1J 1G9, Ottawa
| Spacious Claridge-Built Bungalow Original Owner! Welcome to this well-designed 3-bedroom, 4-bathroom bungalow located on a quiet street in a family-friendly neighbourhood. Built by Claridge Homes in 2000 and proudly maintained by its original owner, this home offers solid bones and incredible potential. The main floor features hardwood throughout, a spacious eat-in kitchen with plenty of cupboard and countertop space, and a huge open-concept living and dining area ideal for both everyday living and entertaining. You'll also find a convenient main floor laundry and direct access to the double car garage. The fully finished basement offers a generous 34 x 13 rec room, a full bathroom, and loads of additional storage space. Step out back to enjoy the three-season sunroom, perfect for hosting or unwinding in comfort. Situated close to parks, top-rated schools, shopping, transit, bike paths, and hospitals, this home is in a prime location. While it could benefit from some cosmetic updates, its filled with opportunity to customize and create your dream bungalow. Flexible closing available. |
| Listed Price | $750,000 |
| Taxes: | $6175.00 |
| Occupancy: | Vacant |
| Address: | 11 Meadowcroft Cres , Overbrook - Castleheights and Area, K1J 1G9, Ottawa |
| Directions/Cross Streets: | Matheson |
| Rooms: | 7 |
| Bedrooms: | 3 |
| Bedrooms +: | 0 |
| Family Room: | T |
| Basement: | Partially Fi |
| Level/Floor | Room | Length(ft) | Width(ft) | Descriptions | |
| Room 1 | Main | Foyer | 6.56 | 5.58 | |
| Room 2 | Main | Living Ro | 12.99 | 16.01 | |
| Room 3 | Main | Dining Ro | 12.53 | 10.99 | |
| Room 4 | Main | Kitchen | 16.01 | 10 | |
| Room 5 | Main | Laundry | 6.89 | 6.23 | |
| Room 6 | Main | Sunroom | 18.99 | 10 | |
| Room 7 | Main | Primary B | 14.99 | 12 | |
| Room 8 | Main | Bedroom 2 | 10.5 | 10.66 | |
| Room 9 | Main | Bedroom 3 | 10 | 9.51 | |
| Room 10 | Basement | Recreatio | 33.98 | 12.99 | |
| Room 11 | Basement | Furnace R | 20.99 | 14.99 | |
| Room 12 | Basement | Utility R | 31 | 16.01 |
| Washroom Type | No. of Pieces | Level |
| Washroom Type 1 | 4 | Main |
| Washroom Type 2 | 4 | Main |
| Washroom Type 3 | 2 | Main |
| Washroom Type 4 | 3 | Basement |
| Washroom Type 5 | 0 |
| Total Area: | 0.00 |
| Property Type: | Detached |
| Style: | Bungalow |
| Exterior: | Brick Front |
| Garage Type: | Attached |
| Drive Parking Spaces: | 2 |
| Pool: | None |
| Approximatly Square Footage: | 1500-2000 |
| CAC Included: | N |
| Water Included: | N |
| Cabel TV Included: | N |
| Common Elements Included: | N |
| Heat Included: | N |
| Parking Included: | N |
| Condo Tax Included: | N |
| Building Insurance Included: | N |
| Fireplace/Stove: | N |
| Heat Type: | Forced Air |
| Central Air Conditioning: | Central Air |
| Central Vac: | N |
| Laundry Level: | Syste |
| Ensuite Laundry: | F |
| Sewers: | Sewer |
| Although the information displayed is believed to be accurate, no warranties or representations are made of any kind. |
| FIRST CHOICE REALTY ONTARIO LTD. |
|
|

Massey Baradaran
Broker
Dir:
416 821 0606
Bus:
905 508 9500
Fax:
905 508 9590
| Email a Friend |
Jump To:
At a Glance:
| Type: | Freehold - Detached |
| Area: | Ottawa |
| Municipality: | Overbrook - Castleheights and Area |
| Neighbourhood: | 3505 - Carson Meadows |
| Style: | Bungalow |
| Tax: | $6,175 |
| Beds: | 3 |
| Baths: | 4 |
| Fireplace: | N |
| Pool: | None |
Locatin Map:
