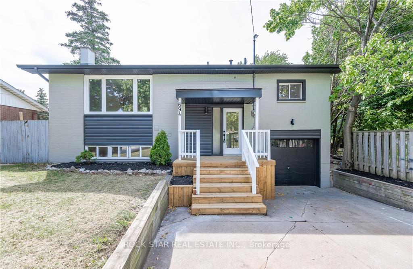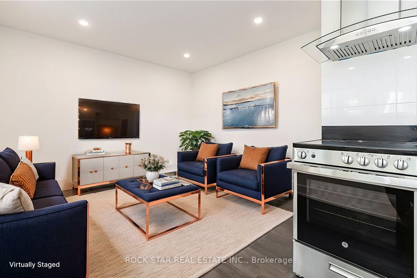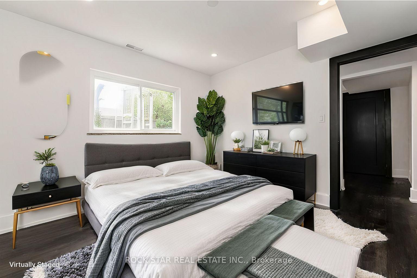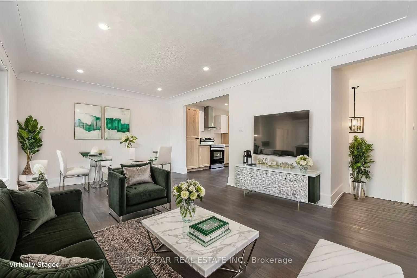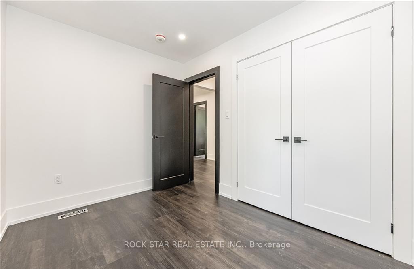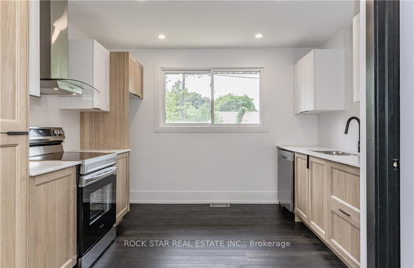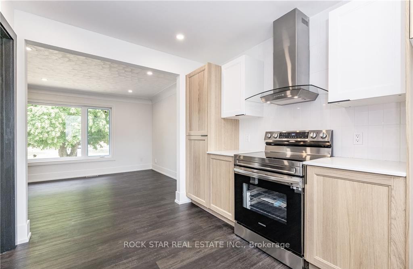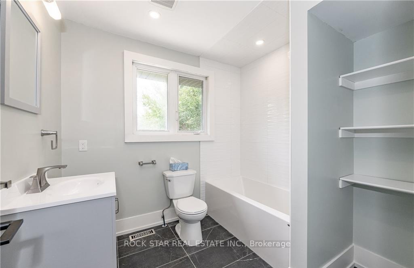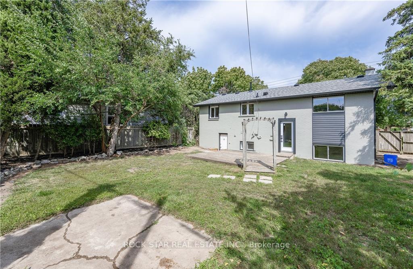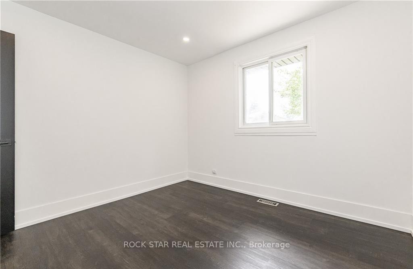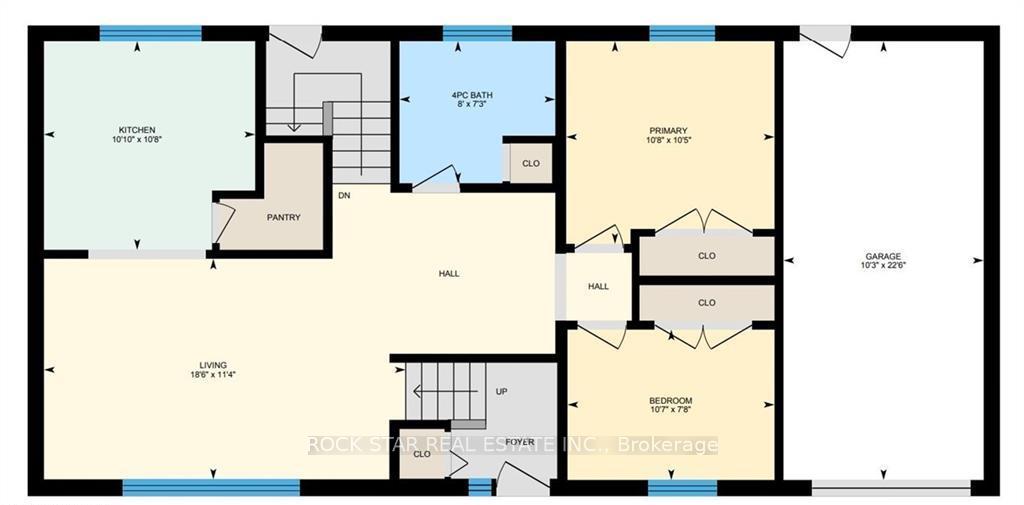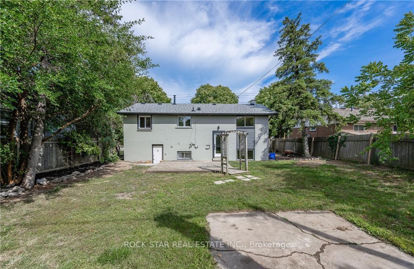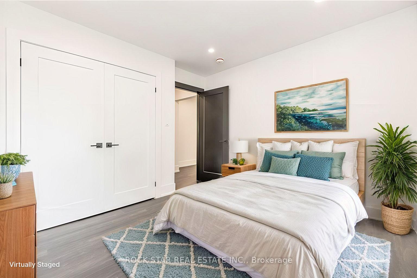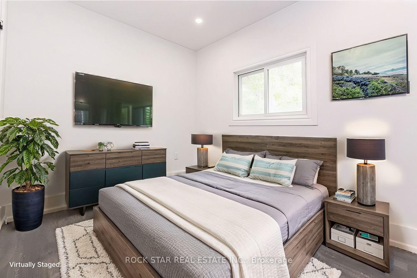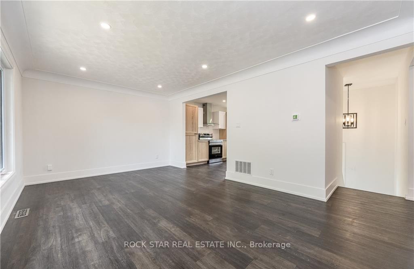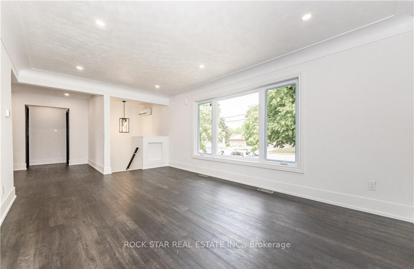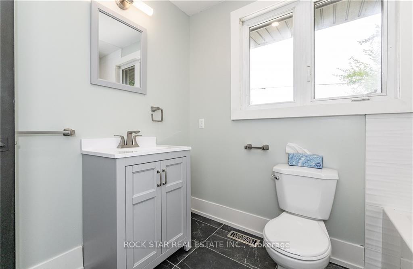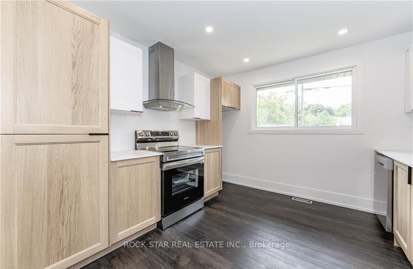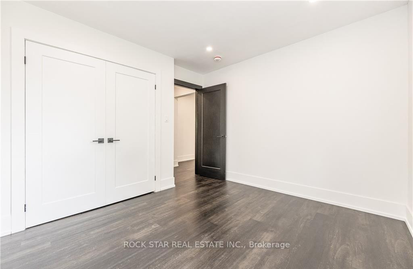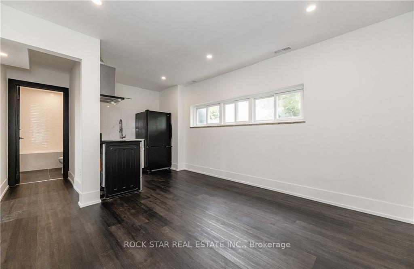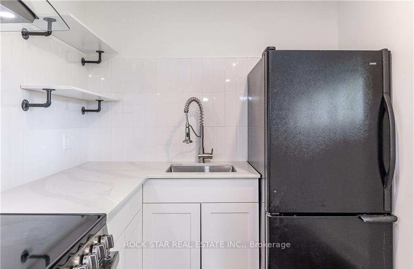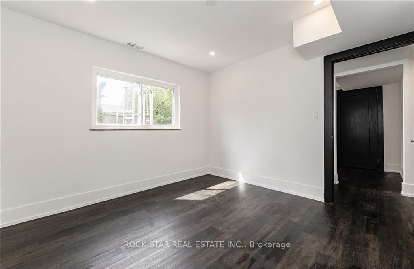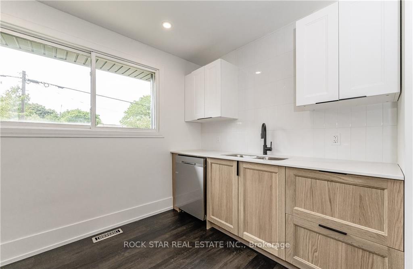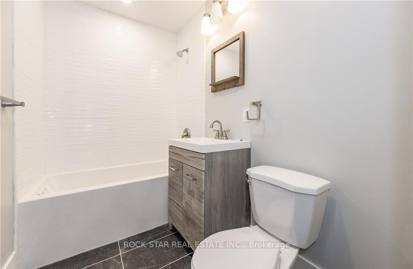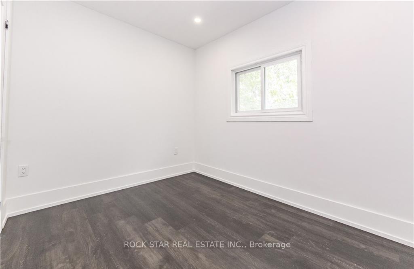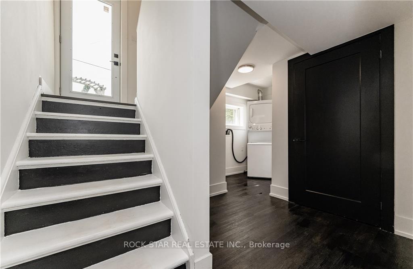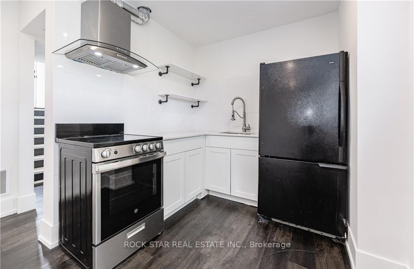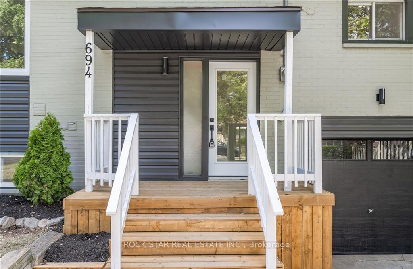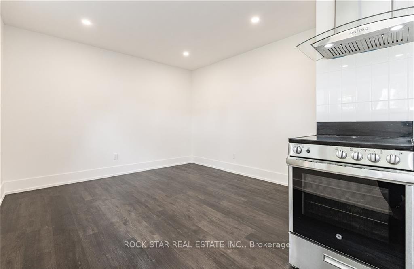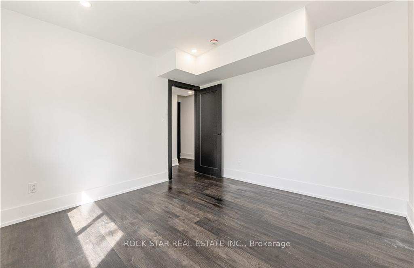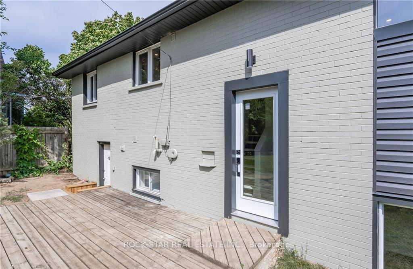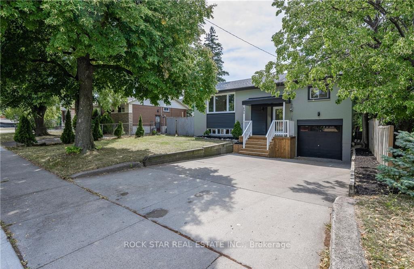$599,900
Available - For Sale
Listing ID: X12225059
694 Upper Ottawa Stre , Hamilton, L8T 3T6, Hamilton
| Welcome Home to Turnkey Elegance! Dive into the comfort of this beautifully updated single-family home, perfect for those starting out or seeking a residence with a complete in-law suite. Featuring two stylishly renovated kitchens, including a walk-in pantry on the main floor and two modern bathrooms. Every inch of this home has been thoughtfully designed with luxury and convenience in mind. Recent upgrades ensure a worry-free lifestyle, showcasing a newer roof, double-wide driveway, contemporary pot lighting, upgraded plumbing, sleek new flooring, trim, and baseboards, plus fresh interior and exterior doors, including a brand-new garage door. The homes exterior has been equally enhanced with new soffits, fascia, and a state-of-the-art furnace and air conditioning system. Nestled on a generously sized lot, this property is located in a sought-after area on the Hamilton Mountain, offering a fantastic opportunity for anyone looking to settle in a desirable neighborhood. Embrace the blend of comfort and sophistication in this impeccable home - your perfect new beginning awaits! |
| Price | $599,900 |
| Taxes: | $3788.00 |
| Occupancy: | Vacant |
| Address: | 694 Upper Ottawa Stre , Hamilton, L8T 3T6, Hamilton |
| Directions/Cross Streets: | Fennell Ave. E. |
| Rooms: | 4 |
| Rooms +: | 3 |
| Bedrooms: | 2 |
| Bedrooms +: | 1 |
| Family Room: | F |
| Basement: | Separate Ent, Apartment |
| Level/Floor | Room | Length(ft) | Width(ft) | Descriptions | |
| Room 1 | Main | Kitchen | 10.82 | 10.66 | |
| Room 2 | Main | Living Ro | 18.5 | 11.32 | |
| Room 3 | Main | Primary B | 10.66 | 10.4 | |
| Room 4 | Main | Bedroom | 10.59 | 7.68 | |
| Room 5 | Basement | Kitchen | 6.82 | 7.68 | |
| Room 6 | Basement | Living Ro | 10.76 | 11.15 | |
| Room 7 | Basement | Bedroom | 10.76 | 10.59 | |
| Room 8 | Basement | Laundry | 7.15 | 4.99 |
| Washroom Type | No. of Pieces | Level |
| Washroom Type 1 | 4 | Main |
| Washroom Type 2 | 4 | Basement |
| Washroom Type 3 | 0 | |
| Washroom Type 4 | 0 | |
| Washroom Type 5 | 0 |
| Total Area: | 0.00 |
| Approximatly Age: | 51-99 |
| Property Type: | Detached |
| Style: | Bungalow-Raised |
| Exterior: | Brick |
| Garage Type: | Built-In |
| (Parking/)Drive: | Private Do |
| Drive Parking Spaces: | 2 |
| Park #1 | |
| Parking Type: | Private Do |
| Park #2 | |
| Parking Type: | Private Do |
| Pool: | None |
| Approximatly Age: | 51-99 |
| Approximatly Square Footage: | 700-1100 |
| CAC Included: | N |
| Water Included: | N |
| Cabel TV Included: | N |
| Common Elements Included: | N |
| Heat Included: | N |
| Parking Included: | N |
| Condo Tax Included: | N |
| Building Insurance Included: | N |
| Fireplace/Stove: | N |
| Heat Type: | Forced Air |
| Central Air Conditioning: | Central Air |
| Central Vac: | N |
| Laundry Level: | Syste |
| Ensuite Laundry: | F |
| Sewers: | Sewer |
$
%
Years
This calculator is for demonstration purposes only. Always consult a professional
financial advisor before making personal financial decisions.
| Although the information displayed is believed to be accurate, no warranties or representations are made of any kind. |
| ROCK STAR REAL ESTATE INC. |
|
|

Massey Baradaran
Broker
Dir:
416 821 0606
Bus:
905 508 9500
Fax:
905 508 9590
| Book Showing | Email a Friend |
Jump To:
At a Glance:
| Type: | Freehold - Detached |
| Area: | Hamilton |
| Municipality: | Hamilton |
| Neighbourhood: | Hampton Heights |
| Style: | Bungalow-Raised |
| Approximate Age: | 51-99 |
| Tax: | $3,788 |
| Beds: | 2+1 |
| Baths: | 2 |
| Fireplace: | N |
| Pool: | None |
Locatin Map:
Payment Calculator:
