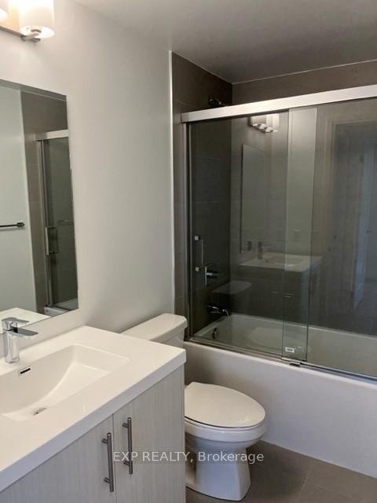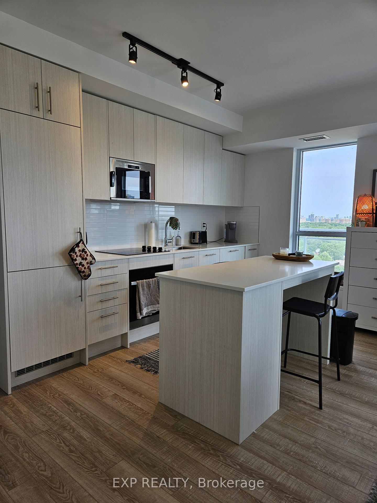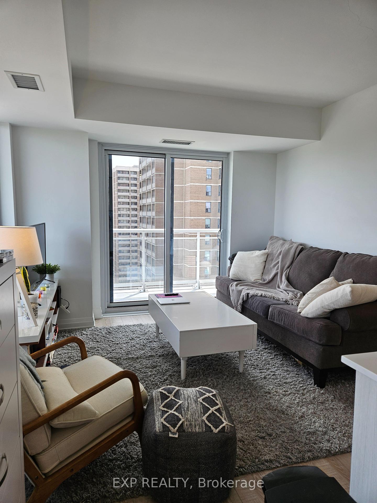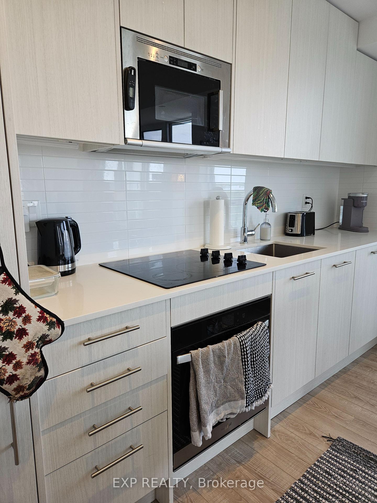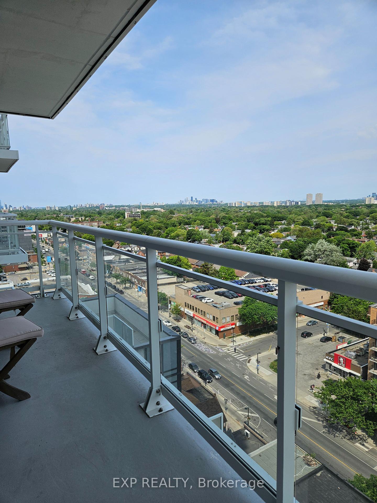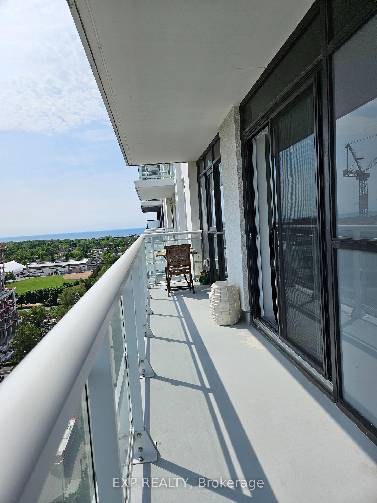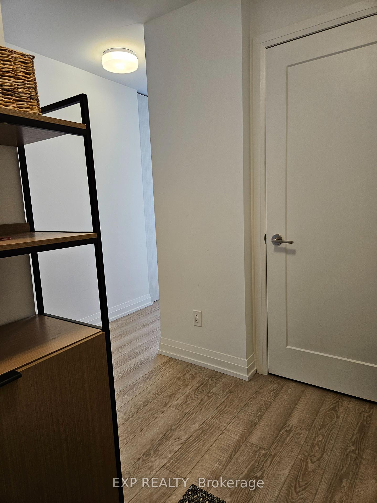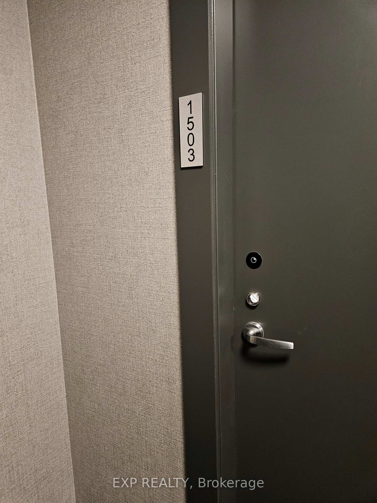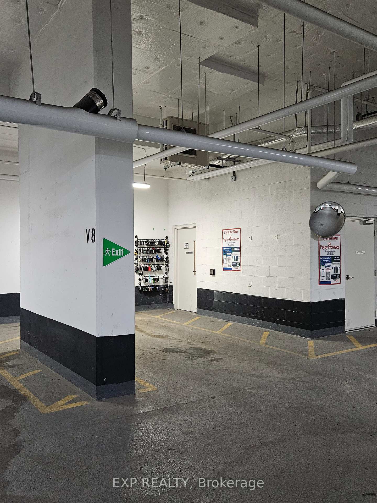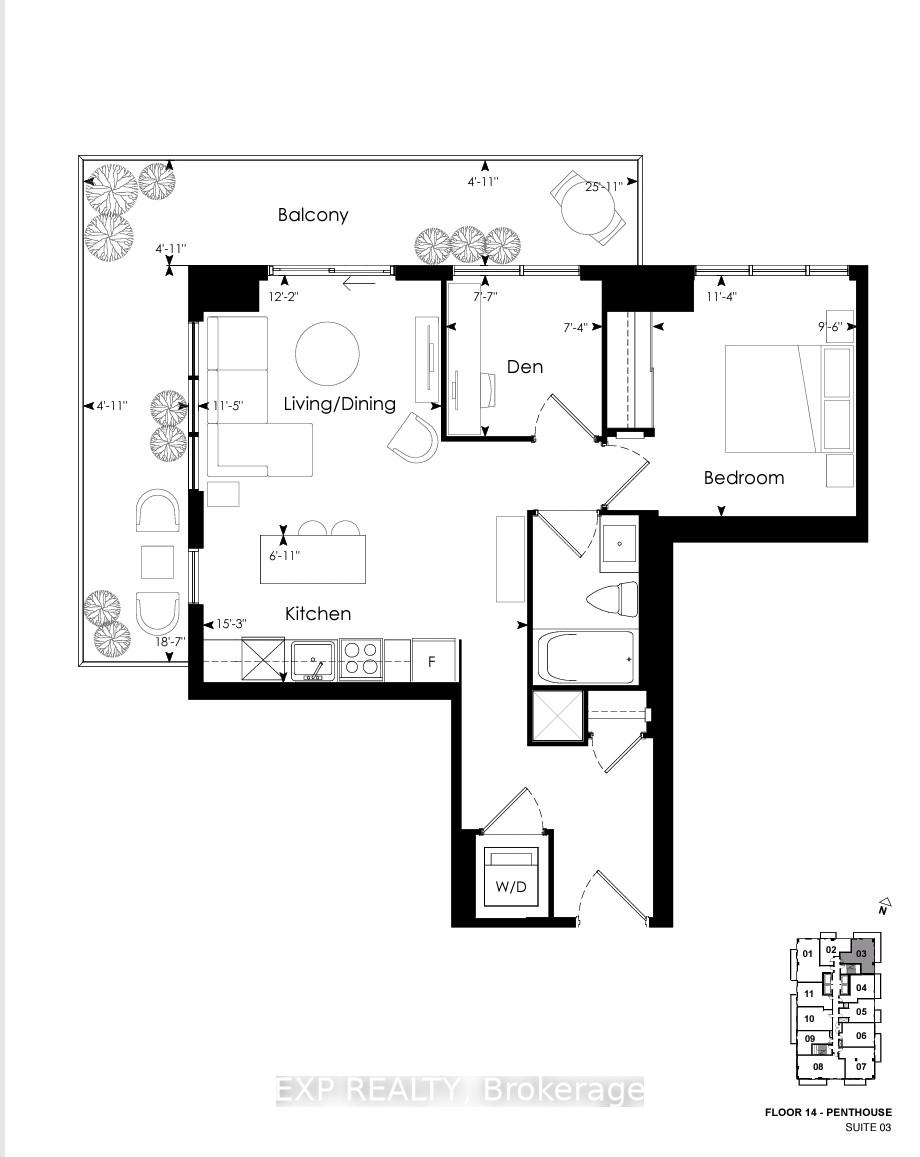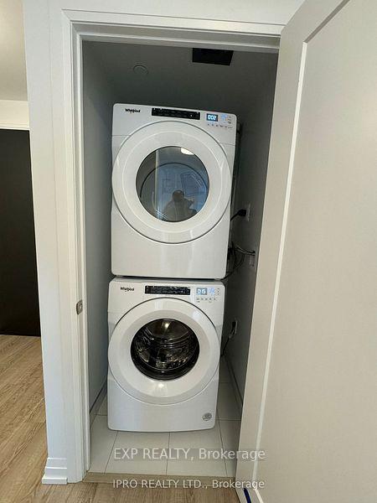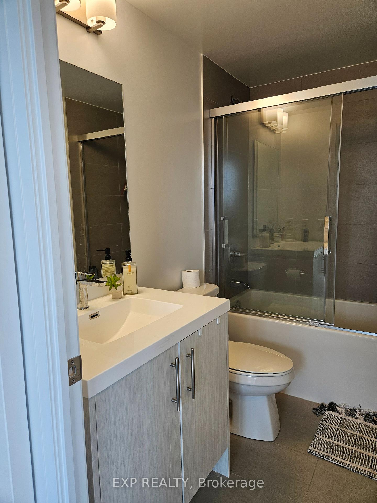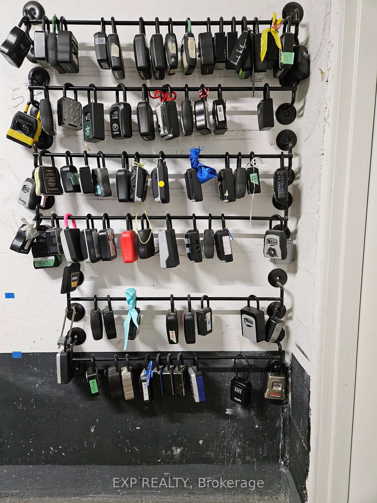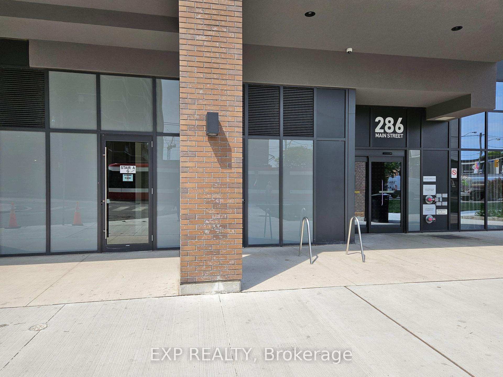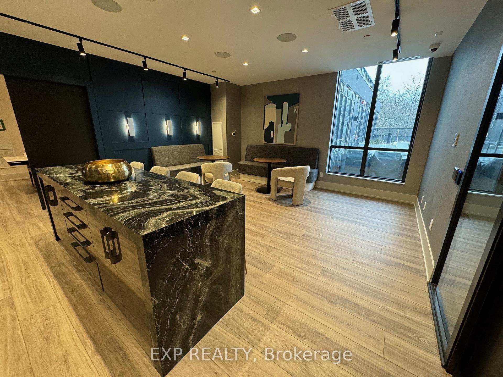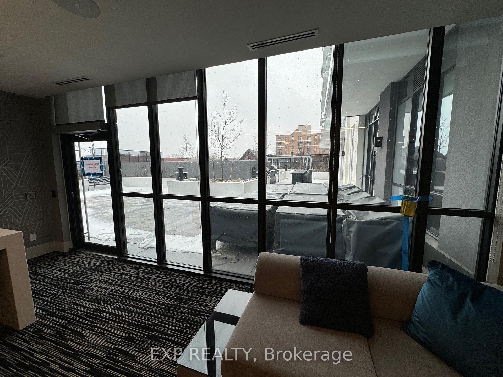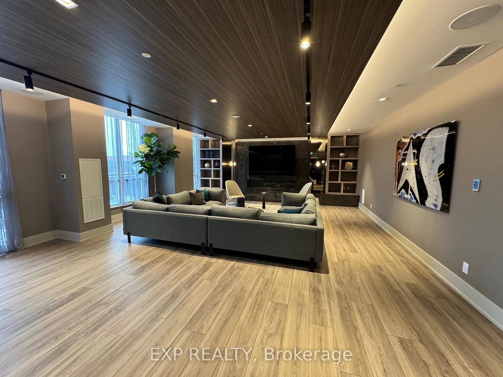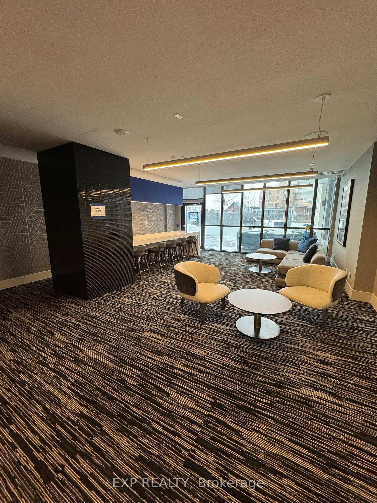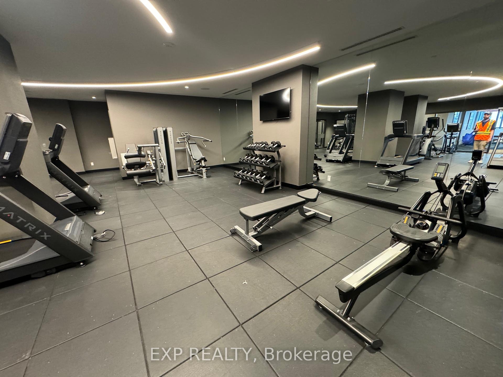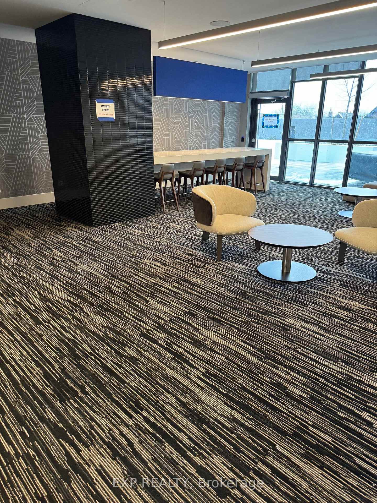$2,500
Available - For Rent
Listing ID: E12221826
286 MAIN Stre , Toronto, M4C 0B3, Toronto
| Modern and spacious corner unit with 9 ft ceilings, open-concept layout, and stylish aesthetic finishes. Features a large L-shaped balcony and a versatile den that can function as a second bedroomperfect for comfortable and flexible living.Situated on the vibrant Danforth Avenue, offering excellent access to TTC streetcars, subway, and GO Station. Enjoy the convenience of nearby restaurants, cafes, shops, the lake, beach, and scenic green spaces.Building Amenities include gym, Yoga Studio, Tech Room, Boardroom, Party Room with Kitchen & Dining Area, Lounge, Bar, and Kids/Family Playroom. Ideal for professionals or small families looking for a dynamic urban lifestyle in one of Torontos most desirable neighbourhoods.Available for lease starting August 24th. The tenant is responsible for all utilities. |
| Price | $2,500 |
| Taxes: | $0.00 |
| Occupancy: | Tenant |
| Address: | 286 MAIN Stre , Toronto, M4C 0B3, Toronto |
| Postal Code: | M4C 0B3 |
| Province/State: | Toronto |
| Directions/Cross Streets: | Main Street / Danforth |
| Level/Floor | Room | Length(ft) | Width(ft) | Descriptions | |
| Room 1 | Main | Primary B | 11.38 | 9.58 | |
| Room 2 | Main | Living Ro | 12.14 | 11.48 | Combined w/Kitchen, Balcony, Large Window |
| Room 3 | Main | Kitchen | 14.76 | 6.1 | Combined w/Living, Balcony, Large Window |
| Room 4 | Main | Den | 7.54 | 7.22 | |
| Room 5 | Main | Bathroom | 3 Pc Bath | ||
| Room 6 | Main | Laundry |
| Washroom Type | No. of Pieces | Level |
| Washroom Type 1 | 3 | Main |
| Washroom Type 2 | 0 | |
| Washroom Type 3 | 0 | |
| Washroom Type 4 | 0 | |
| Washroom Type 5 | 0 |
| Total Area: | 0.00 |
| Washrooms: | 1 |
| Heat Type: | Forced Air |
| Central Air Conditioning: | Central Air |
| Although the information displayed is believed to be accurate, no warranties or representations are made of any kind. |
| EXP REALTY |
|
|

Massey Baradaran
Broker
Dir:
416 821 0606
Bus:
905 508 9500
Fax:
905 508 9590
| Book Showing | Email a Friend |
Jump To:
At a Glance:
| Type: | Com - Condo Apartment |
| Area: | Toronto |
| Municipality: | Toronto E02 |
| Neighbourhood: | East End-Danforth |
| Style: | Apartment |
| Beds: | 1+1 |
| Baths: | 1 |
| Fireplace: | Y |
Locatin Map:
