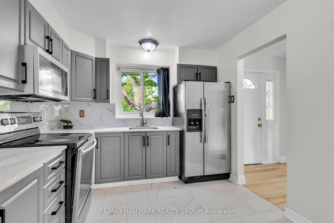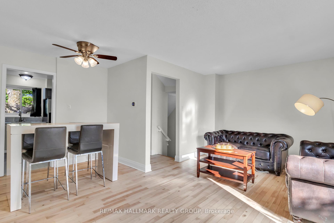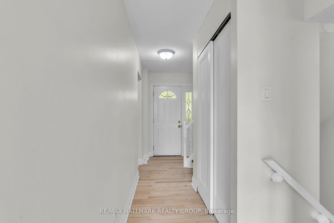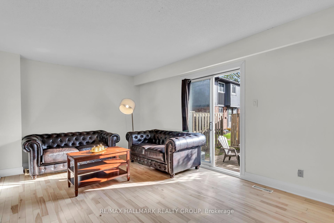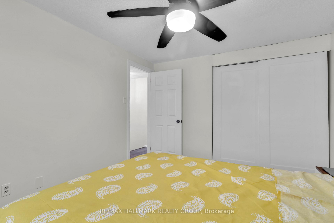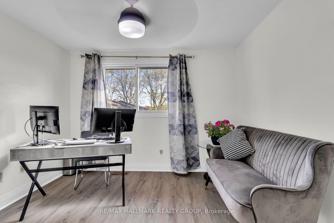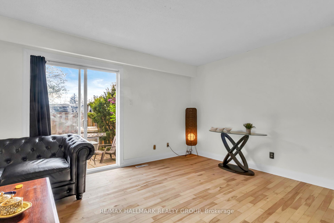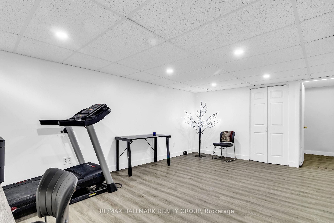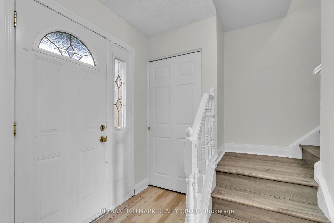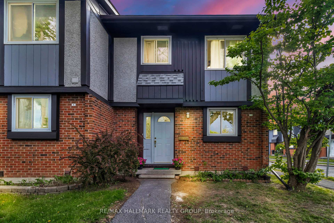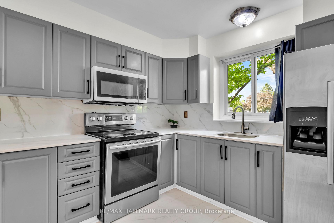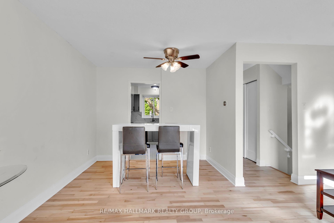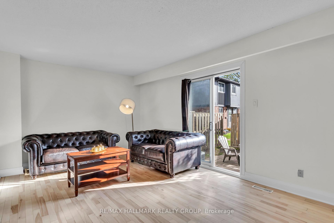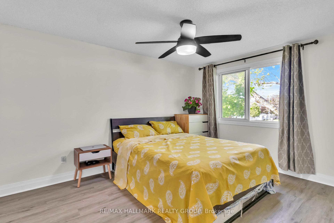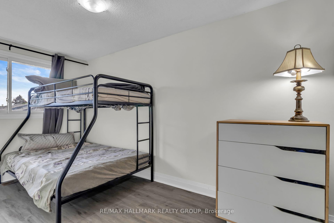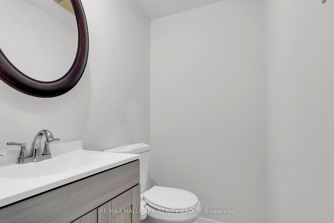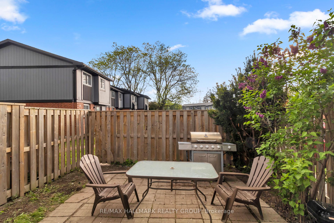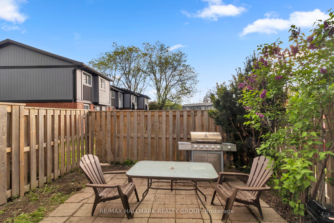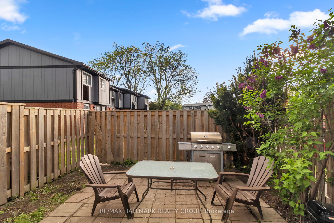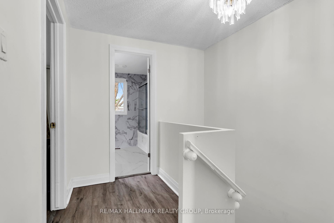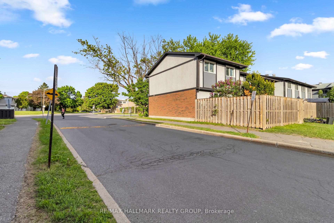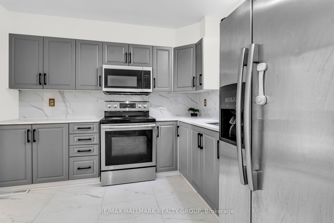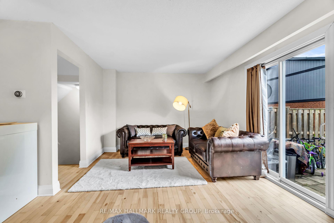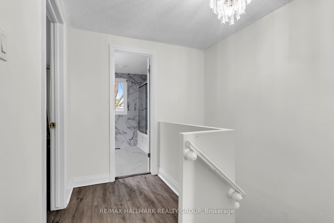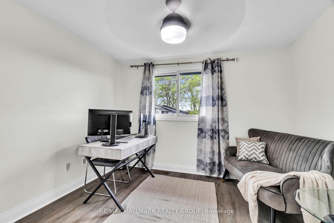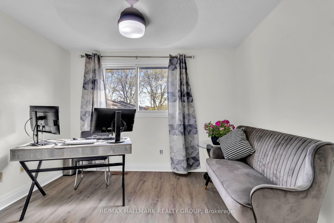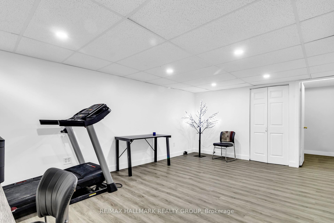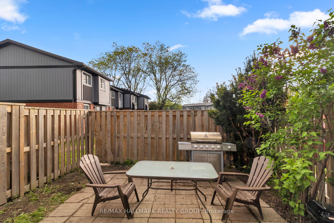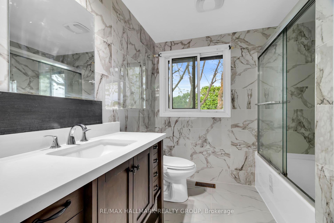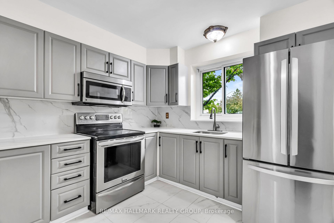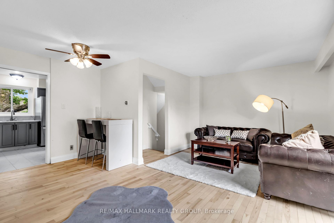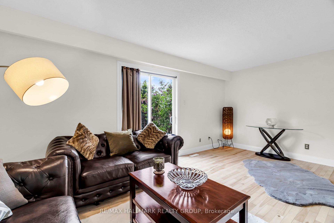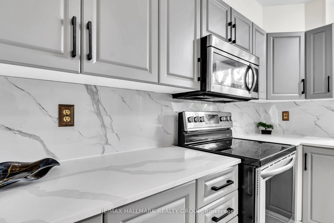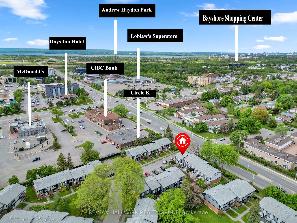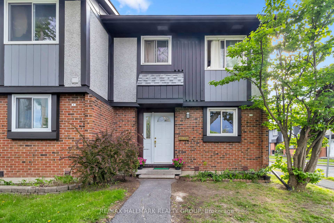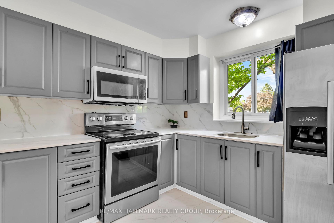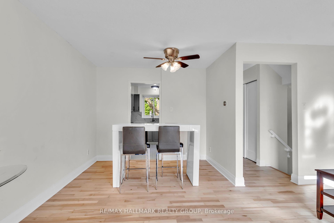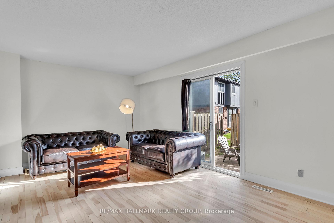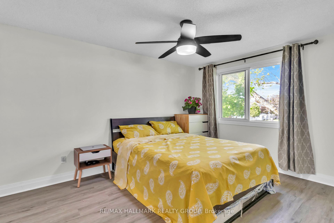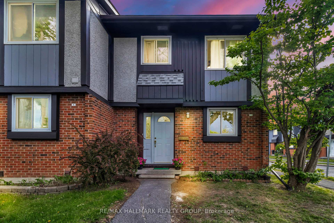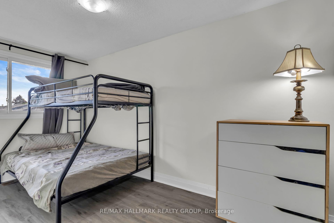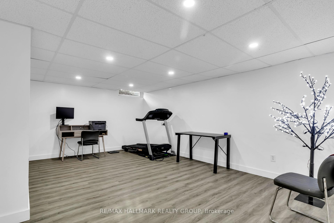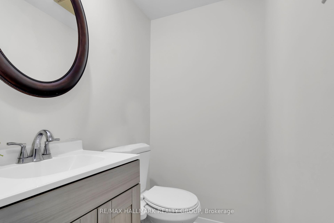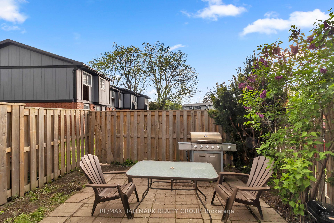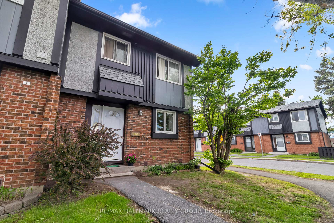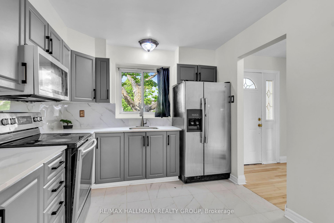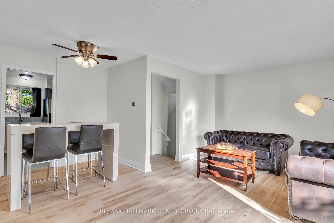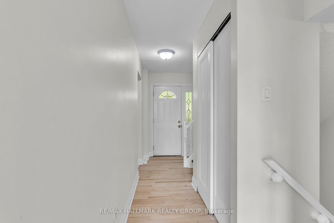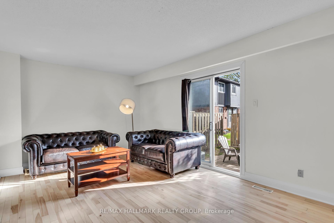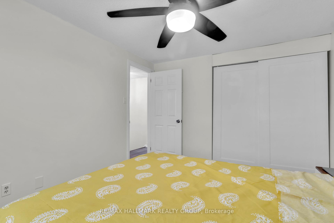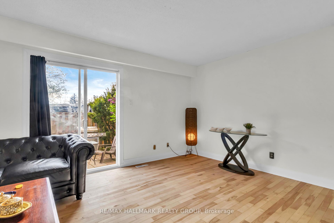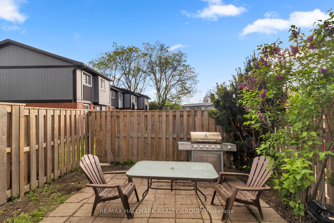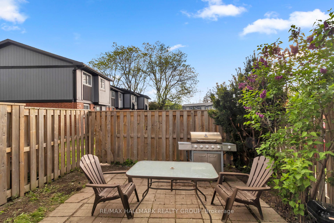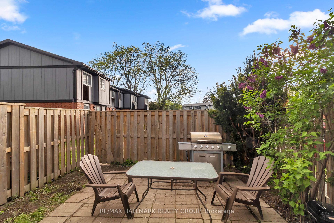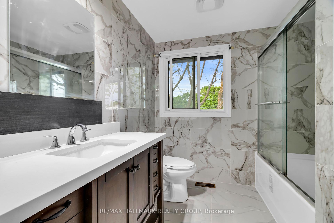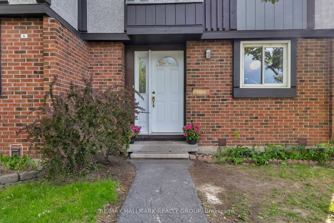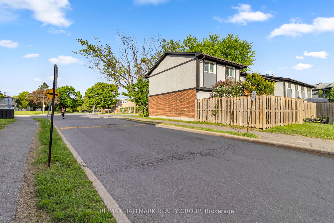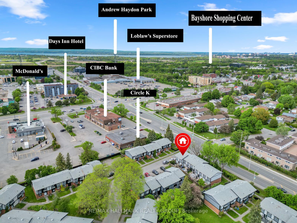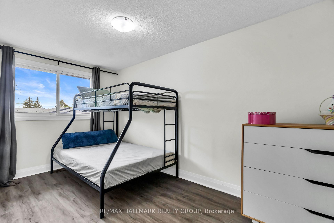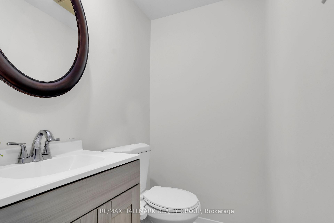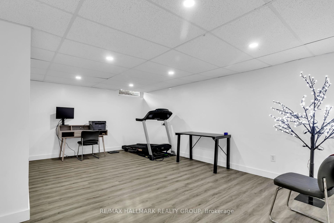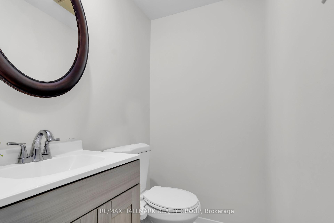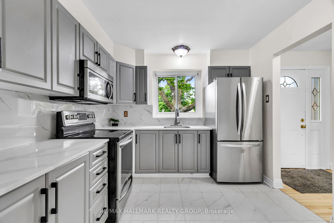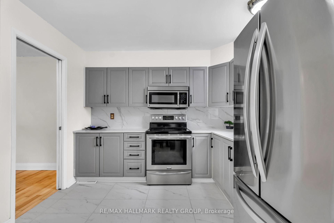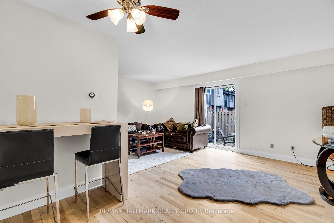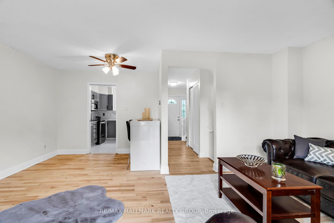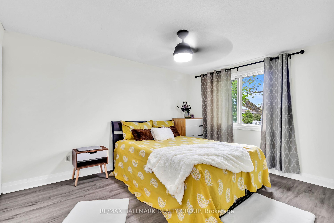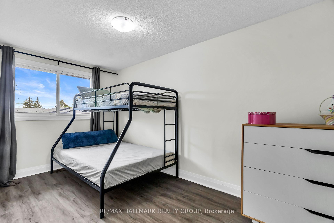$429,900
Available - For Sale
Listing ID: X12187772
434A Moodie Driv , Bells Corners and South to Fallowfield, K2H 8A6, Ottawa
| Step into this beautifully renovated 3-bedroom end unit townhome, with no rear neighbours, located in the heart of family-friendly Bells Corners, tucked away in a quiet and well-maintained condominium complex. Perfect for first-time buyers, this home has been completely refreshed from top to bottom and is truly move-in ready. Enjoy year-round comfort with a brand new furnace and central A/C. The kitchen has been completely transformed with modern cabinetry, sleek countertops, a stylish backsplash, and durable tile flooring that ties it all together. The main level features gleaming, refinished hardwood floors, while the fully finished basement offers fresh ceilings, recessed potlights, and contemporary vinyl flooring ideal for a home office, rec room, or guest suite.Both bathrooms have been fully redone with elegant, modern finishes, and the entire home has been freshly painted in a neutral palette that complements any style. Every inch of this property has been thoughtfully upgraded to offer a perfect blend of character and contemporary design. Enjoy unmatched convenience just steps from popular stores like FreshCo, Dollarama, Loblaws, Rexall, and moreall within easy walking distance for your daily needs. A new light rail (LRT) station is also under construction nearby and is scheduled to open next year, offering quick and direct access to downtown Ottawa and other major destinations across the city.In addition to the units designated parking space, the complex offers plenty of visitor parking, making it easy to host friends and family without hassle. |
| Price | $429,900 |
| Taxes: | $2176.00 |
| Assessment Year: | 2024 |
| Occupancy: | Owner |
| Address: | 434A Moodie Driv , Bells Corners and South to Fallowfield, K2H 8A6, Ottawa |
| Postal Code: | K2H 8A6 |
| Province/State: | Ottawa |
| Directions/Cross Streets: | Moodie Dr and Roberstson Rd |
| Washroom Type | No. of Pieces | Level |
| Washroom Type 1 | 3 | Second |
| Washroom Type 2 | 2 | Basement |
| Washroom Type 3 | 0 | |
| Washroom Type 4 | 0 | |
| Washroom Type 5 | 0 |
| Total Area: | 0.00 |
| Washrooms: | 2 |
| Heat Type: | Forced Air |
| Central Air Conditioning: | Central Air |
$
%
Years
This calculator is for demonstration purposes only. Always consult a professional
financial advisor before making personal financial decisions.
| Although the information displayed is believed to be accurate, no warranties or representations are made of any kind. |
| RE/MAX HALLMARK REALTY GROUP |
|
|

Massey Baradaran
Broker
Dir:
416 821 0606
Bus:
905 508 9500
Fax:
905 508 9590
| Book Showing | Email a Friend |
Jump To:
At a Glance:
| Type: | Com - Condo Townhouse |
| Area: | Ottawa |
| Municipality: | Bells Corners and South to Fallowfield |
| Neighbourhood: | 7802 - Westcliffe Estates |
| Style: | 2-Storey |
| Tax: | $2,176 |
| Maintenance Fee: | $465 |
| Beds: | 3 |
| Baths: | 2 |
| Fireplace: | N |
Locatin Map:
Payment Calculator:
