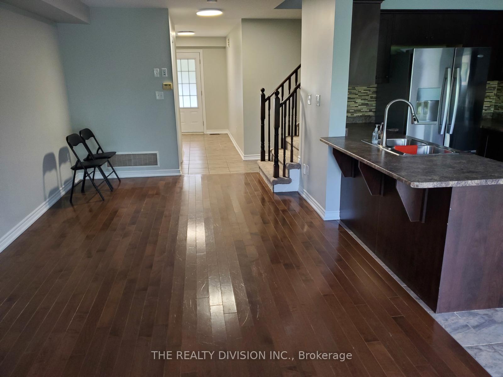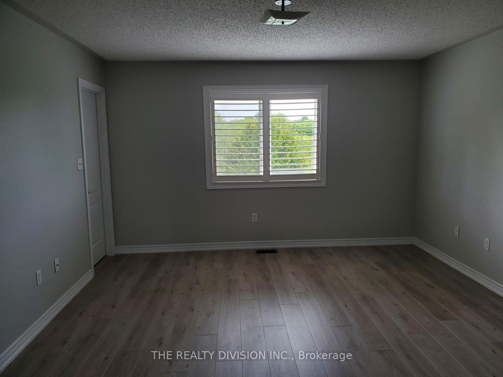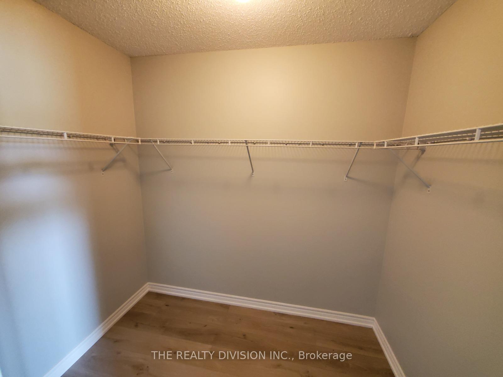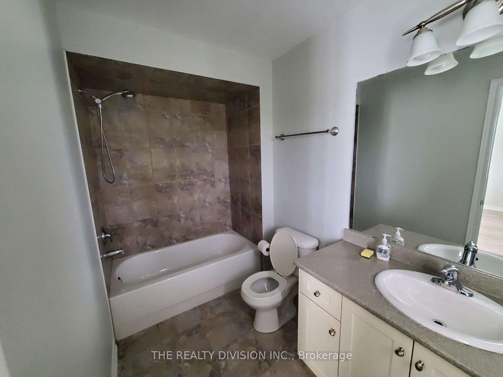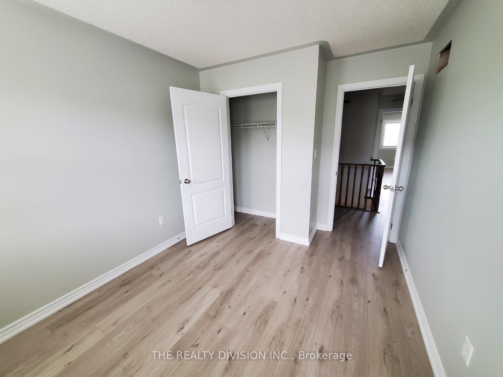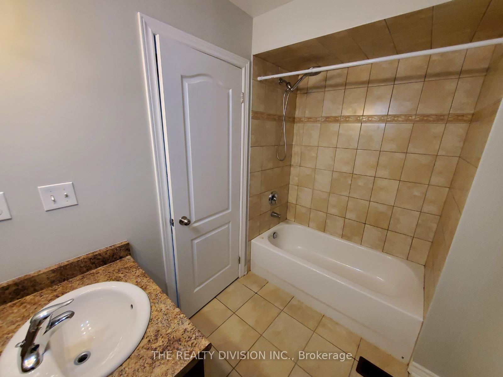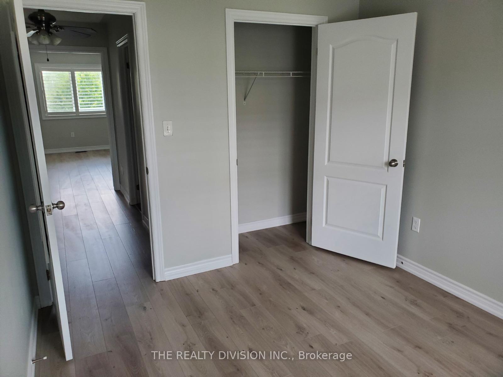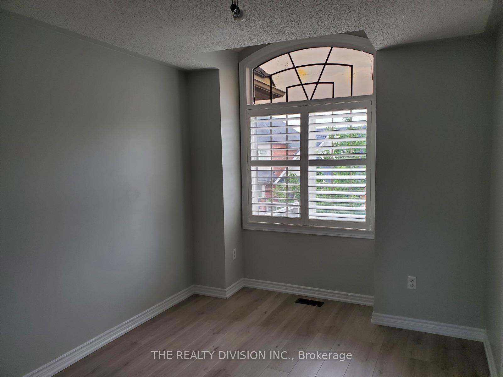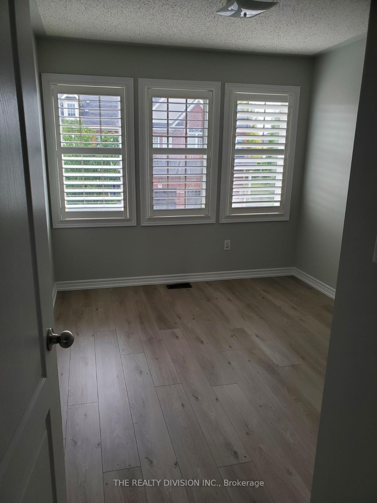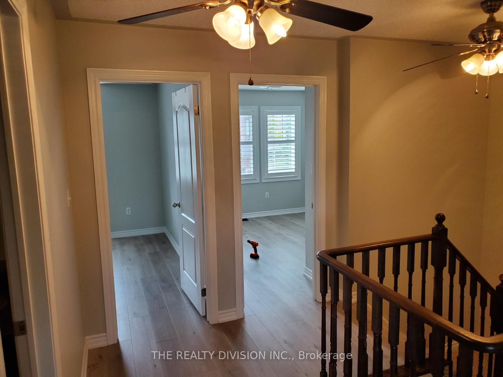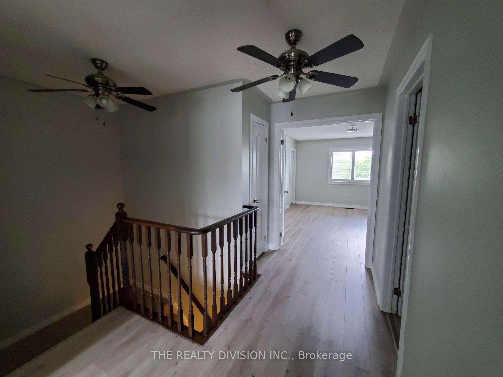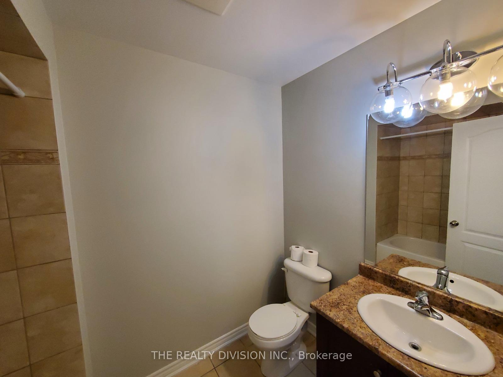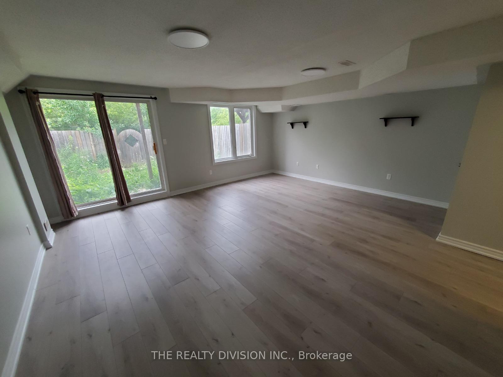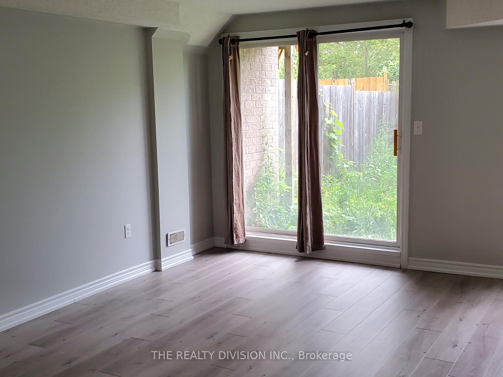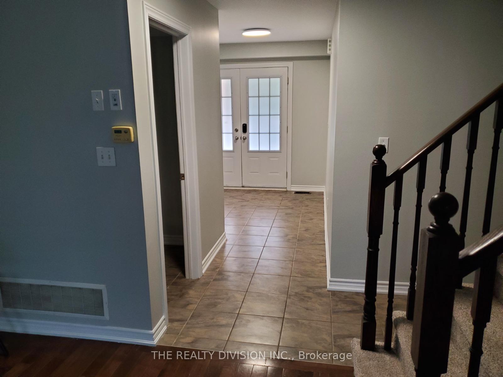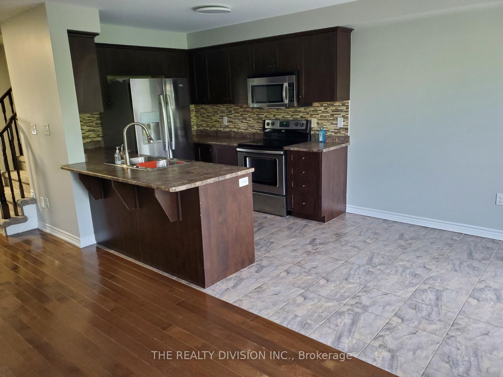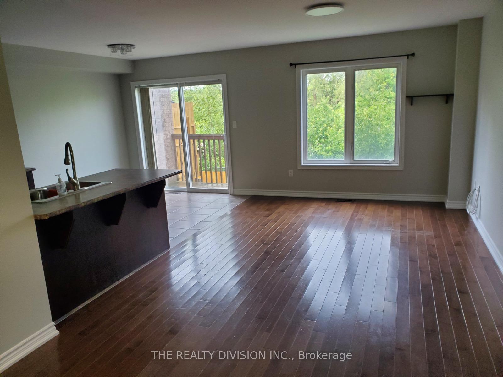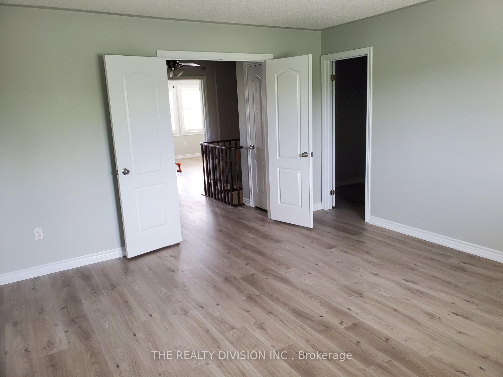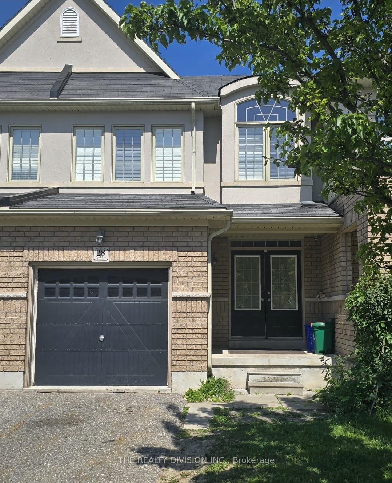$2,900
Available - For Rent
Listing ID: E12225003
715 Grandview Stre North , Oshawa, L1K 0N2, Durham
| Welcome to this charming 2-storey townhouse, perfectly situated in a tranquil, family-friendly neighbourhood in North Oshawa. Imagine waking up to the serene views of a lush greenspace and ravine right from your own backyard no rear neighbours, just nature's embrace!This spacious home boasts over 1600 sq ft of living space, featuring a fantastic floor plan designed with families in mind. With three comfortable bedrooms and three bathrooms, there's plenty of room for everyone to spread out. Double doors welcome you into a bright and airy main level.The finished basement is a true bonus, offering extra living space and a convenient walkout to your private backyard ideal for summer barbecues, playtime with the kids, or simply enjoying the peaceful surroundings.Location is everything, and this home delivers! You're just a quick 5-minute drive from all your essential amenities, including Costco, Freshco, Shoppers, Walmart, Superstore, and more. Everything you need is right at your fingertips, making errands a breeze.This isn't just a house; it's a place where memories are made. Discover the perfect blend of comfort, convenience, and community in this wonderful North Oshawa townhouse. |
| Price | $2,900 |
| Taxes: | $0.00 |
| Occupancy: | Tenant |
| Address: | 715 Grandview Stre North , Oshawa, L1K 0N2, Durham |
| Directions/Cross Streets: | Rossland Dr at Grandview St N |
| Rooms: | 7 |
| Rooms +: | 1 |
| Bedrooms: | 3 |
| Bedrooms +: | 0 |
| Family Room: | F |
| Basement: | Finished wit |
| Furnished: | Unfu |
| Level/Floor | Room | Length(ft) | Width(ft) | Descriptions | |
| Room 1 | Main | Kitchen | 9.02 | 8.04 | |
| Room 2 | Main | Breakfast | 9.02 | 8.04 | |
| Room 3 | Main | Living Ro | 10.5 | 10.99 | |
| Room 4 | Main | Dining Ro | 10.5 | 10.99 | |
| Room 5 | Upper | Primary B | 14.99 | 9.02 | |
| Room 6 | Upper | Bedroom 2 | 11.97 | 9.02 | |
| Room 7 | Upper | Bedroom 3 | 10.99 | 9.51 | |
| Room 8 |
| Washroom Type | No. of Pieces | Level |
| Washroom Type 1 | 4 | |
| Washroom Type 2 | 2 | |
| Washroom Type 3 | 0 | |
| Washroom Type 4 | 0 | |
| Washroom Type 5 | 0 |
| Total Area: | 0.00 |
| Property Type: | Att/Row/Townhouse |
| Style: | 2-Storey |
| Exterior: | Brick |
| Garage Type: | Built-In |
| (Parking/)Drive: | Private |
| Drive Parking Spaces: | 1 |
| Park #1 | |
| Parking Type: | Private |
| Park #2 | |
| Parking Type: | Private |
| Pool: | None |
| Laundry Access: | In-Suite Laun |
| Approximatly Square Footage: | 1100-1500 |
| Property Features: | Fenced Yard, School |
| CAC Included: | N |
| Water Included: | N |
| Cabel TV Included: | N |
| Common Elements Included: | N |
| Heat Included: | N |
| Parking Included: | N |
| Condo Tax Included: | N |
| Building Insurance Included: | N |
| Fireplace/Stove: | N |
| Heat Type: | Forced Air |
| Central Air Conditioning: | Central Air |
| Central Vac: | N |
| Laundry Level: | Syste |
| Ensuite Laundry: | F |
| Elevator Lift: | False |
| Sewers: | Sewer |
| Although the information displayed is believed to be accurate, no warranties or representations are made of any kind. |
| THE REALTY DIVISION INC. |
|
|

Massey Baradaran
Broker
Dir:
416 821 0606
Bus:
905 508 9500
Fax:
905 508 9590
| Book Showing | Email a Friend |
Jump To:
At a Glance:
| Type: | Freehold - Att/Row/Townhouse |
| Area: | Durham |
| Municipality: | Oshawa |
| Neighbourhood: | Pinecrest |
| Style: | 2-Storey |
| Beds: | 3 |
| Baths: | 3 |
| Fireplace: | N |
| Pool: | None |
Locatin Map:
