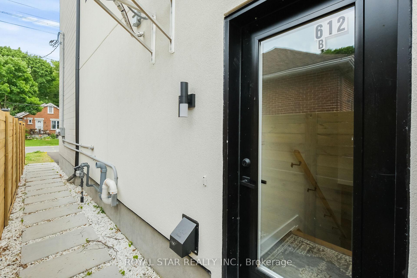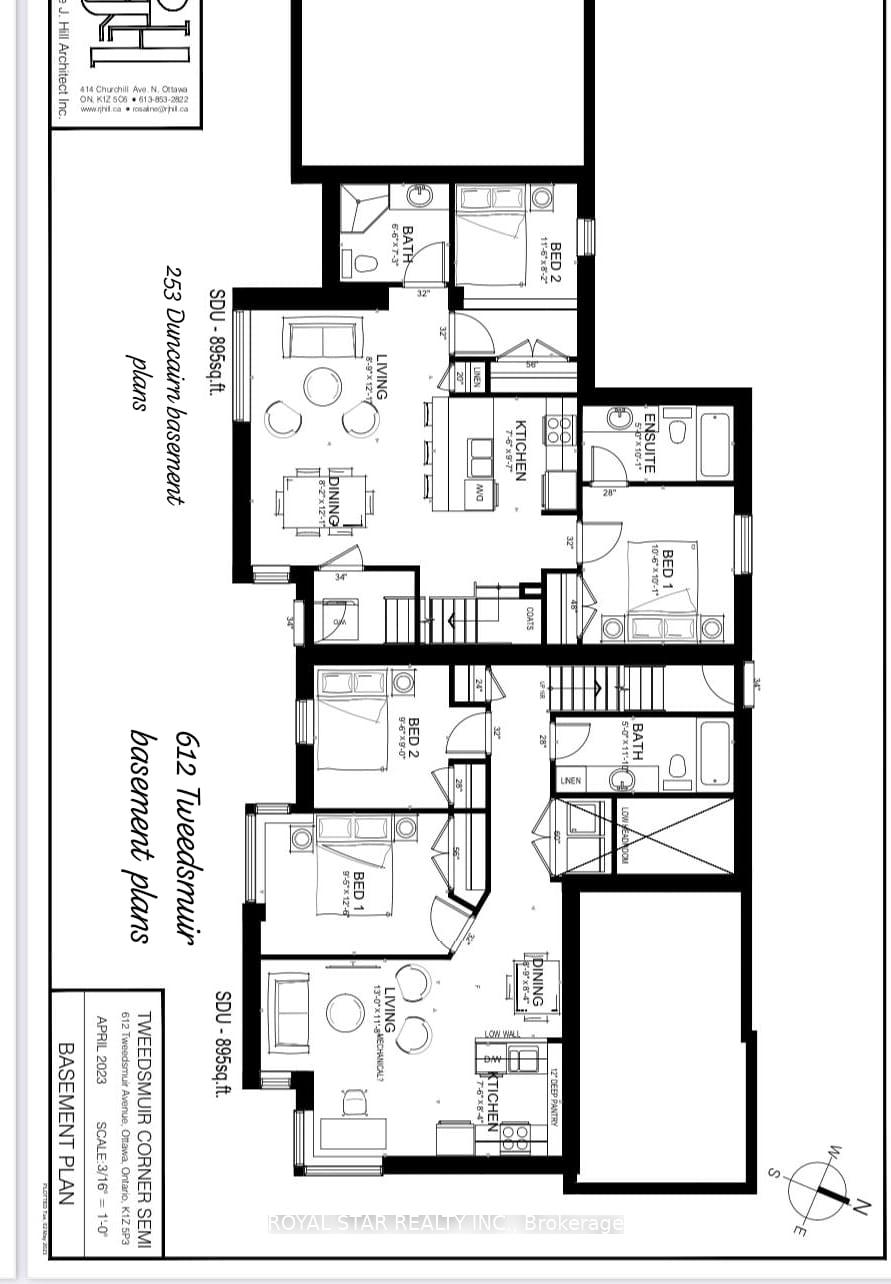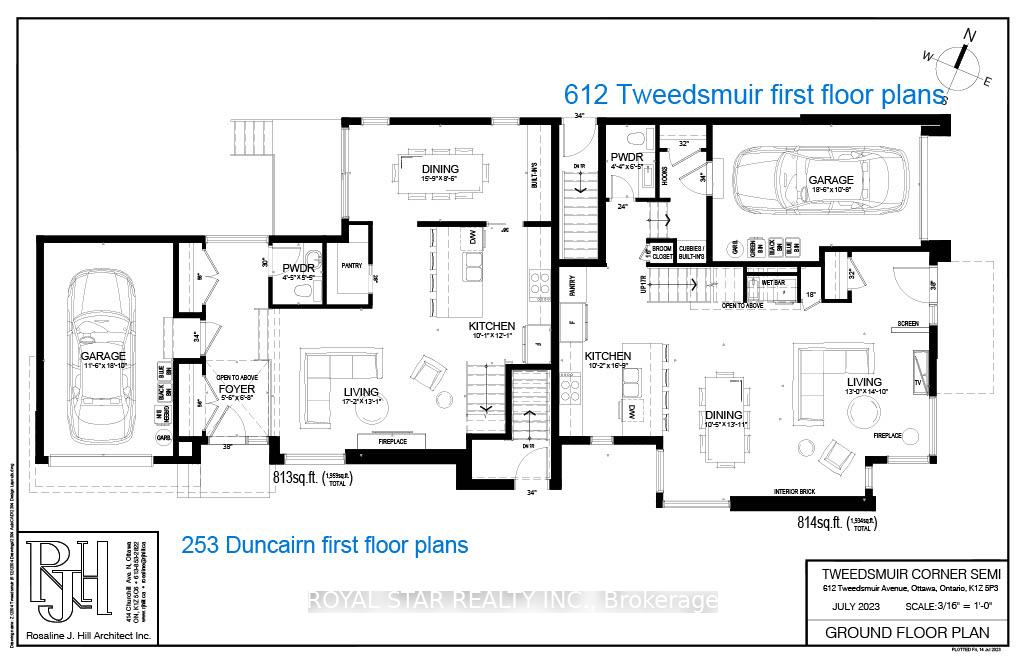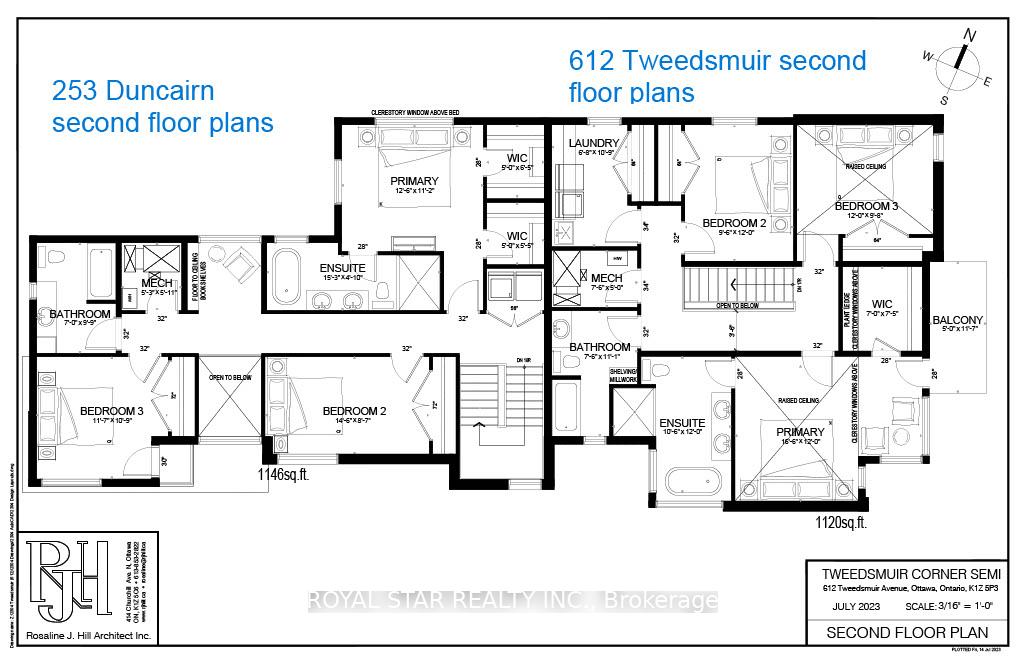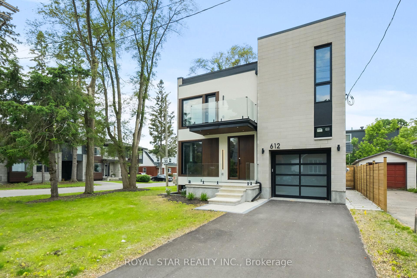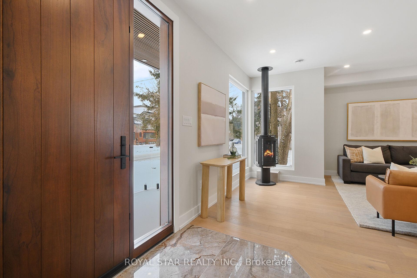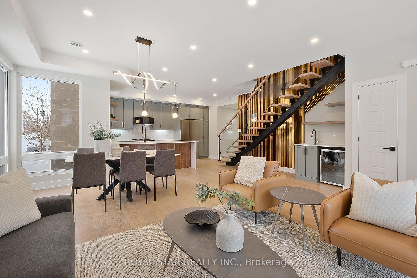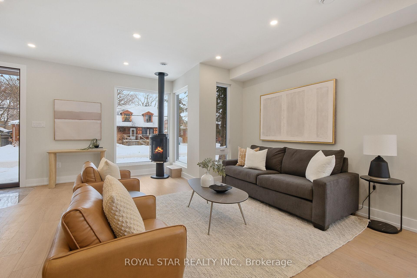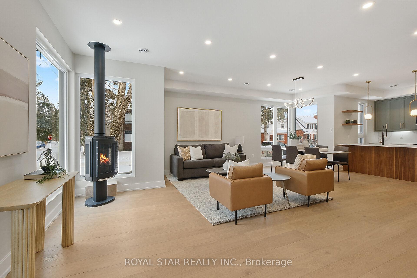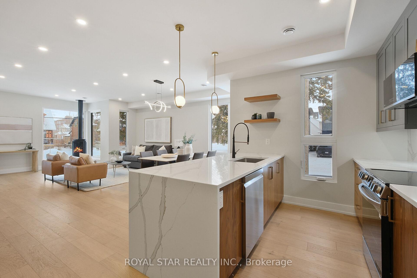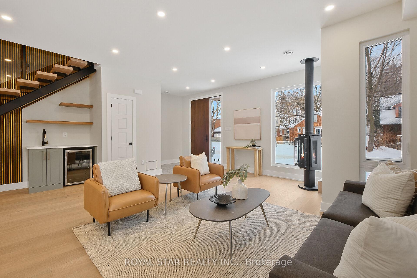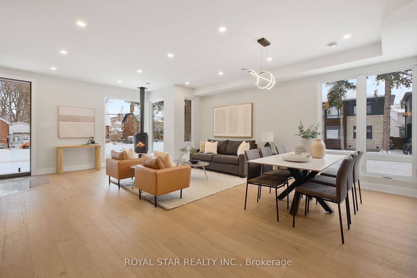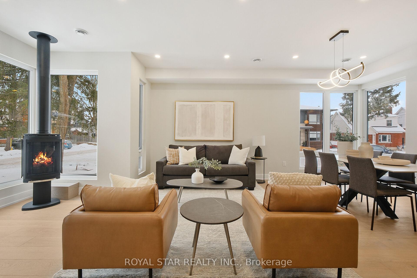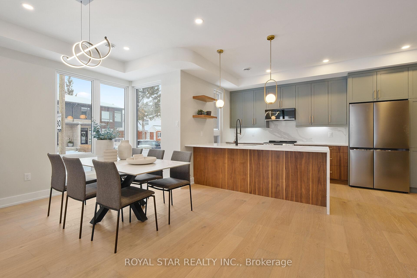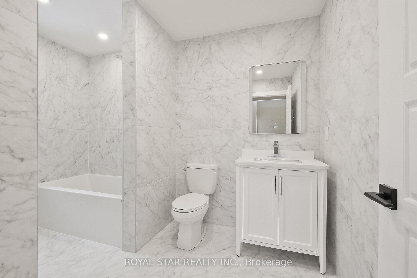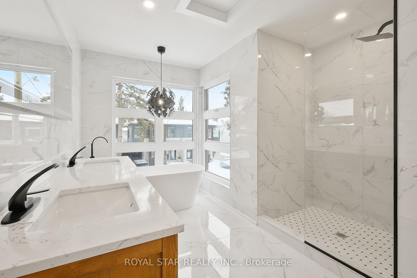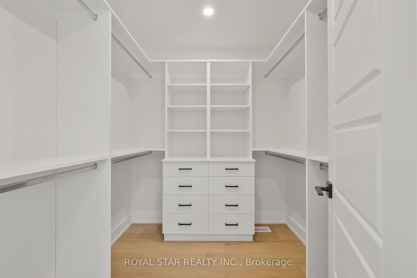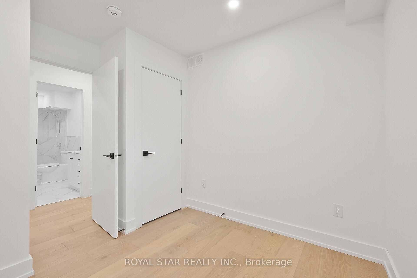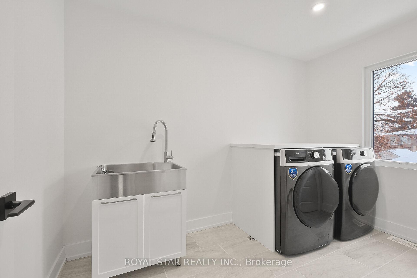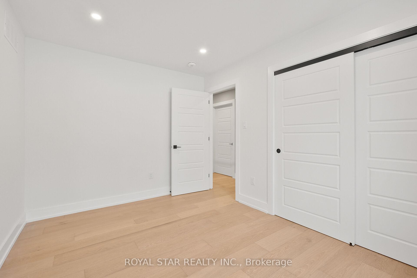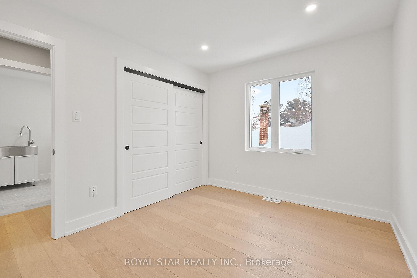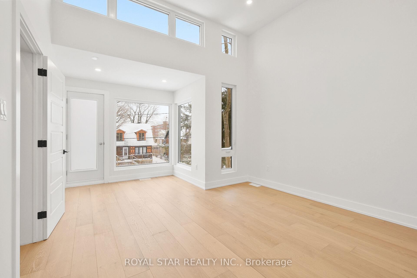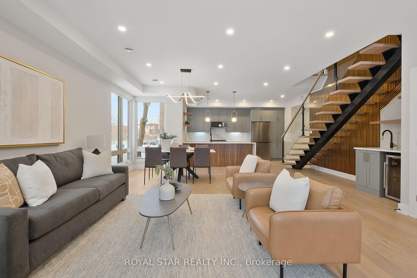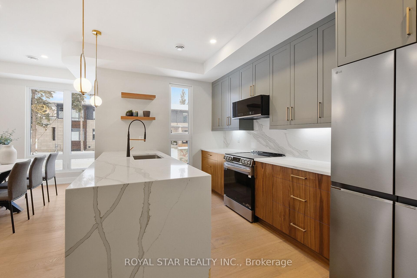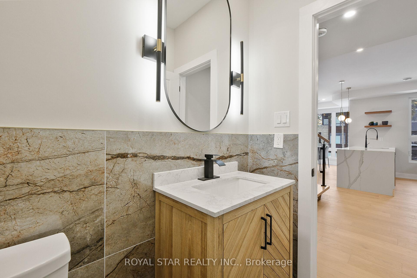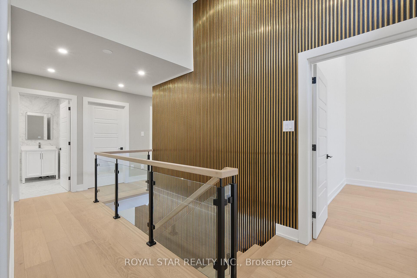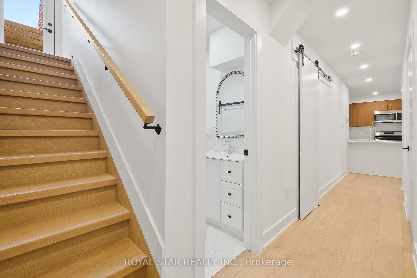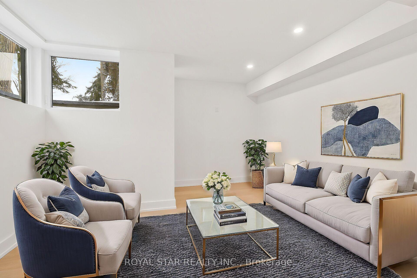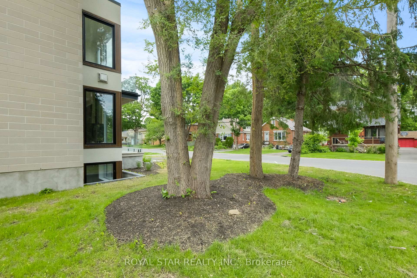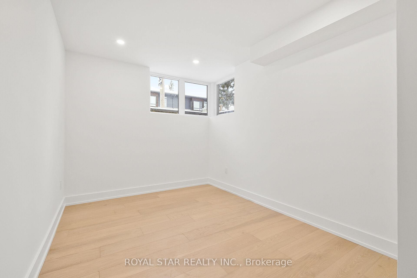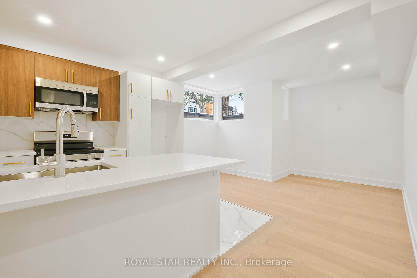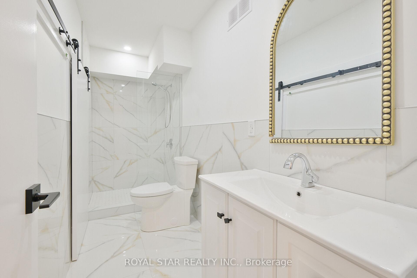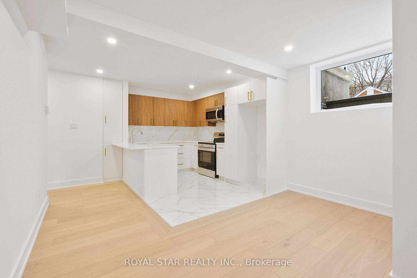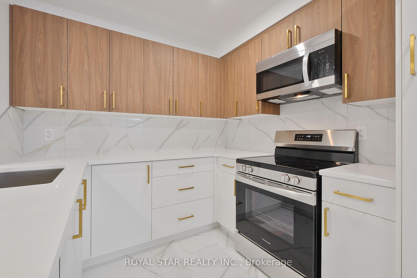$1,699,000
Available - For Sale
Listing ID: X12221260
612 Tweedsmuir Aven , Westboro - Hampton Park, K1Z 5P3, Ottawa
| Welcome to this stunning 2829 Sq. Ft. custom home on a corner lot, including Basement Apartment, featuring high-end finishes and modern design. Start with the custom walnut entrance door, leading into a space with engineered wild plank hardwood floors across both levels. Notice the sleek glass railing at the entrance, creating an open, airy feel throughout the home. Quartz countertops in all kitchens and bathrooms offer both beauty and functionality. With impressive ceiling heights, this home feels spacious and bright at every turn.A fully separate legal basement unit with private entrance, heated floors, and large windows offers extra living space or rental potential. Finally, enjoy a glass-railing balcony with panoramic views, perfect for relaxing or entertaining. From top to bottom, this home has it all luxury, comfort, and style. **EXTRAS** LG 6.3 Cu. Ft., Smart Wi-Fi Enabled Fan Conviction Electric Slide-in Range with Air Fry, Spray foam insulation on the roof and basement |
| Price | $1,699,000 |
| Taxes: | $0.00 |
| Occupancy: | Vacant |
| Address: | 612 Tweedsmuir Aven , Westboro - Hampton Park, K1Z 5P3, Ottawa |
| Directions/Cross Streets: | Clare st. and Kirkwood |
| Rooms: | 5 |
| Rooms +: | 3 |
| Bedrooms: | 3 |
| Bedrooms +: | 2 |
| Family Room: | F |
| Basement: | Apartment, Separate Ent |
| Level/Floor | Room | Length(ft) | Width(ft) | Descriptions | |
| Room 1 | Ground | Living Ro | 14.3 | 13.71 | |
| Room 2 | Ground | Dining Ro | 7.9 | 13.71 | |
| Room 3 | Ground | Kitchen | 15.09 | 9.81 | |
| Room 4 | Ground | Bathroom | 2 Pc Bath | ||
| Room 5 | Second | Primary B | 16.6 | 12 | Walk-In Closet(s), 5 Pc Ensuite, Balcony |
| Room 6 | Second | Bedroom 2 | 12 | 9.71 | |
| Room 7 | Second | Bedroom 3 | 12 | 9.41 | |
| Room 8 | Second | Bathroom | 4 Pc Bath | ||
| Room 9 | Second | Bathroom | 5 Pc Ensuite | ||
| Room 10 | Basement | Living Ro | 9.68 | 12.92 | |
| Room 11 | Basement | Kitchen | 10.82 | 8.79 | |
| Room 12 | Basement | Bedroom | 9.61 | 8.99 | |
| Room 13 | Basement | Bedroom | 12.6 | 9.51 | |
| Room 14 | Basement | Bathroom | |||
| Room 15 | Basement | Bathroom | 4 Pc Bath |
| Washroom Type | No. of Pieces | Level |
| Washroom Type 1 | 2 | Ground |
| Washroom Type 2 | 4 | Second |
| Washroom Type 3 | 5 | Second |
| Washroom Type 4 | 3 | Basement |
| Washroom Type 5 | 0 | |
| Washroom Type 6 | 2 | Ground |
| Washroom Type 7 | 4 | Second |
| Washroom Type 8 | 5 | Second |
| Washroom Type 9 | 3 | Basement |
| Washroom Type 10 | 0 | |
| Washroom Type 11 | 2 | Ground |
| Washroom Type 12 | 4 | Second |
| Washroom Type 13 | 5 | Second |
| Washroom Type 14 | 3 | Basement |
| Washroom Type 15 | 0 |
| Total Area: | 0.00 |
| Property Type: | Semi-Detached |
| Style: | 2-Storey |
| Exterior: | Brick, Stucco (Plaster) |
| Garage Type: | Attached |
| (Parking/)Drive: | Front Yard |
| Drive Parking Spaces: | 2 |
| Park #1 | |
| Parking Type: | Front Yard |
| Park #2 | |
| Parking Type: | Front Yard |
| Park #3 | |
| Parking Type: | Inside Ent |
| Pool: | None |
| Approximatly Square Footage: | 1500-2000 |
| CAC Included: | N |
| Water Included: | N |
| Cabel TV Included: | N |
| Common Elements Included: | N |
| Heat Included: | N |
| Parking Included: | N |
| Condo Tax Included: | N |
| Building Insurance Included: | N |
| Fireplace/Stove: | Y |
| Heat Type: | Forced Air |
| Central Air Conditioning: | Central Air |
| Central Vac: | Y |
| Laundry Level: | Syste |
| Ensuite Laundry: | F |
| Elevator Lift: | False |
| Sewers: | Septic |
$
%
Years
This calculator is for demonstration purposes only. Always consult a professional
financial advisor before making personal financial decisions.
| Although the information displayed is believed to be accurate, no warranties or representations are made of any kind. |
| ROYAL STAR REALTY INC. |
|
|

Massey Baradaran
Broker
Dir:
416 821 0606
Bus:
905 508 9500
Fax:
905 508 9590
| Book Showing | Email a Friend |
Jump To:
At a Glance:
| Type: | Freehold - Semi-Detached |
| Area: | Ottawa |
| Municipality: | Westboro - Hampton Park |
| Neighbourhood: | 5003 - Westboro/Hampton Park |
| Style: | 2-Storey |
| Beds: | 3+2 |
| Baths: | 4 |
| Fireplace: | Y |
| Pool: | None |
Locatin Map:
Payment Calculator:
