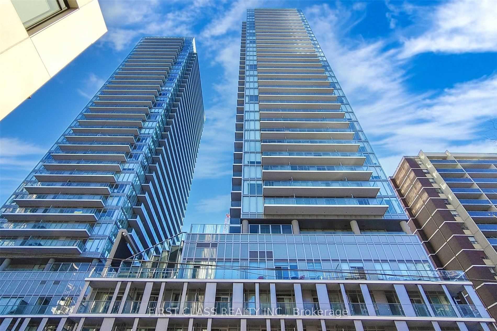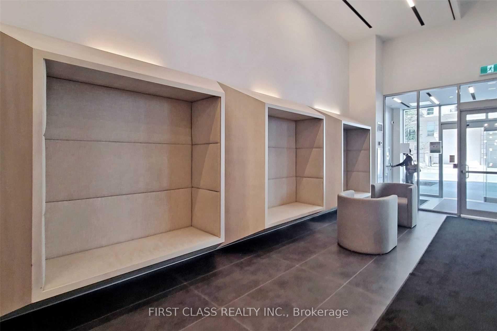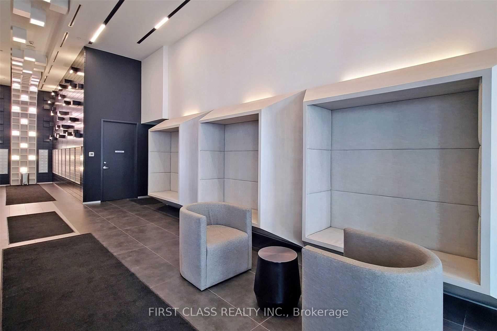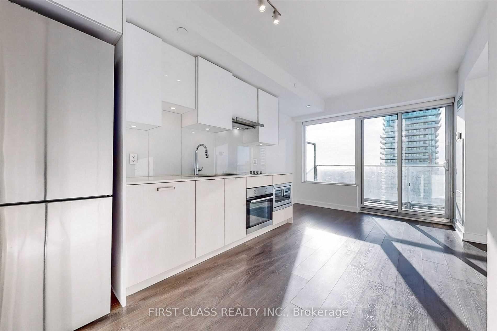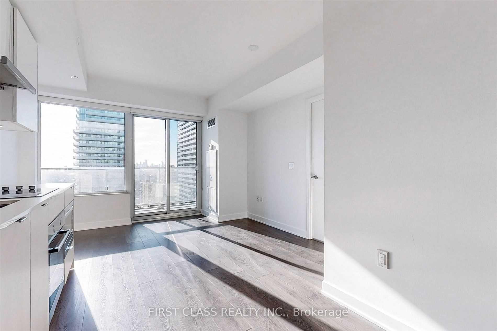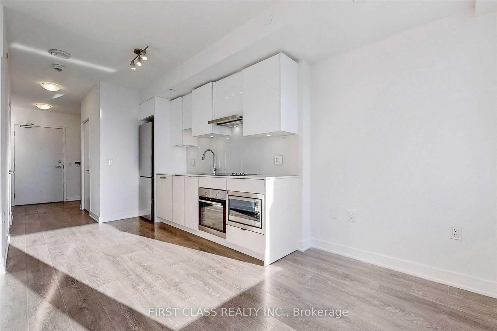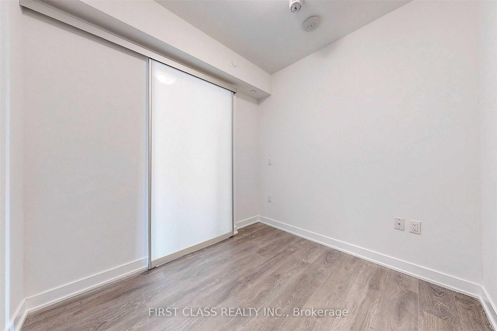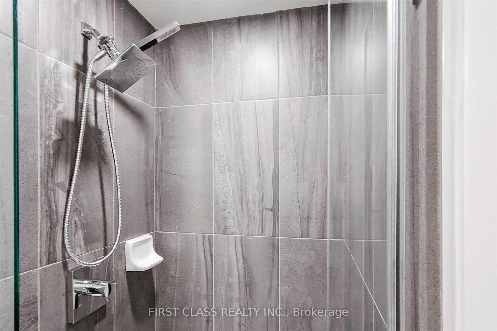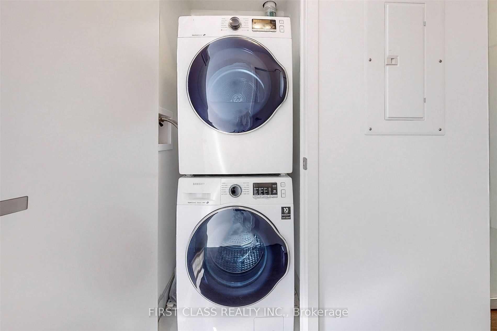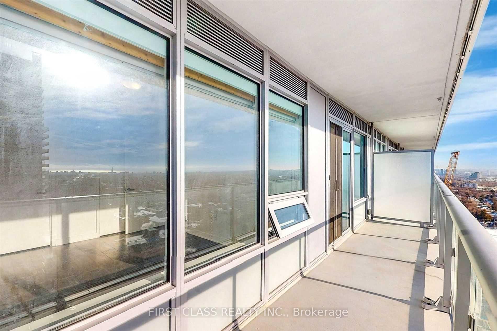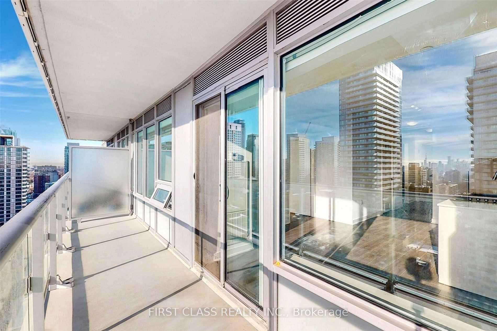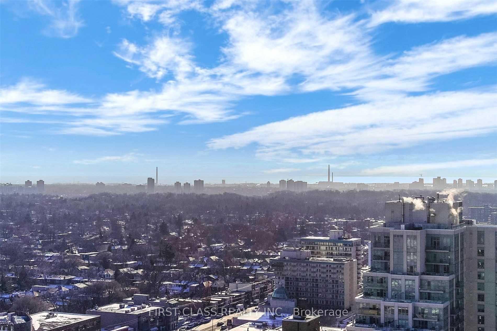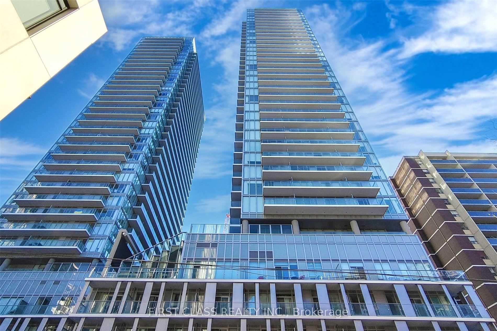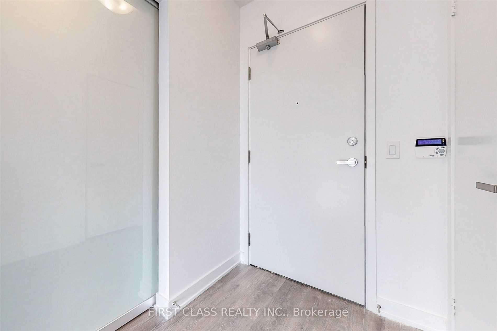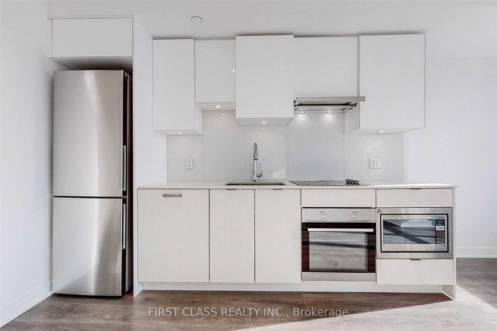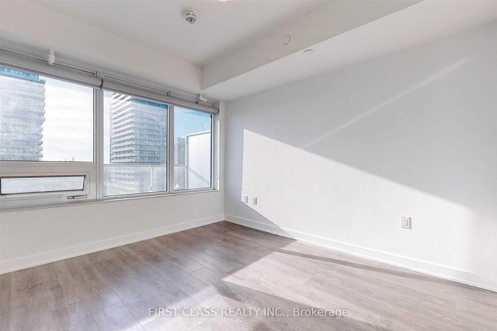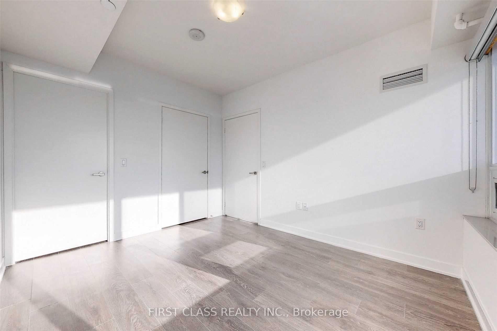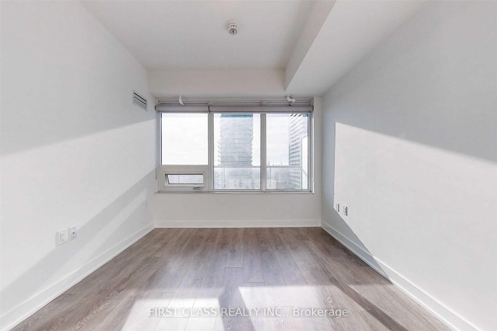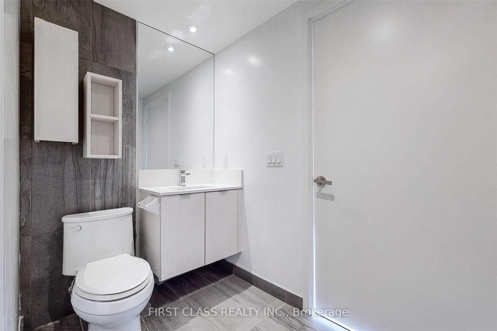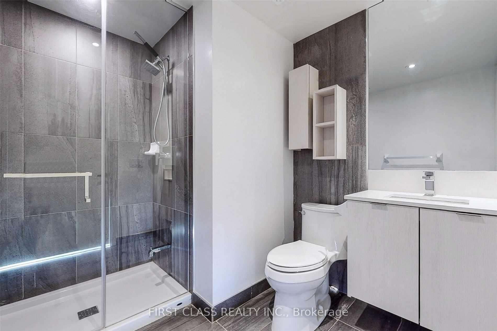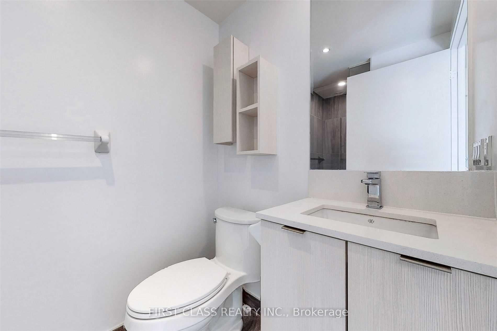$2,400
Available - For Rent
Listing ID: C12225111
195 Redpath Aven , Toronto, M4P 0E4, Toronto
| Located in the heart of the trendy and stylish Midtown neighbourhood, this immaculate, model-condition suite features a 1+Den layout and two full bathrooms. The sun-filled living room opens onto a spacious 112 sqft south-facing balcony, showcasing breathtaking panoramic city views. The open-concept kitchen includes upgraded stainless steel appliances. The bedroom is bright and square-shaped, featuring a private 4-piece ensuite and a walk-in closet. The large den with sliding door offers the flexibility to serve as a second bedroom or home office. Residents have access to the impressive 28,000 sqft Broadway Club, offering exceptional indoor and outdoor amenities including two pools, an amphitheater, a party room with a chefs kitchen, a fitness centre, basketball court, and media lounge. Unbeatable location: just steps from the Yonge-Eglinton Centre, upscale boutiques, acclaimed restaurants, diverse eateries, and Eglinton Park. With the subway, TTC, and upcoming LRT at your doorstep, everything you need is within easy reach. |
| Price | $2,400 |
| Taxes: | $0.00 |
| Occupancy: | Vacant |
| Address: | 195 Redpath Aven , Toronto, M4P 0E4, Toronto |
| Postal Code: | M4P 0E4 |
| Province/State: | Toronto |
| Directions/Cross Streets: | Redpath/Broadway |
| Level/Floor | Room | Length(ft) | Width(ft) | Descriptions | |
| Room 1 | Flat | Living Ro | 12.63 | 12.56 | Laminate, Combined w/Dining, W/O To Balcony |
| Room 2 | Flat | Dining Ro | 12.63 | 12.56 | Laminate, Combined w/Living, South View |
| Room 3 | Flat | Kitchen | 10.99 | 6.56 | Laminate, Stainless Steel Appl, Stone Counters |
| Room 4 | Flat | Primary B | 8.89 | 11.48 | Laminate, 4 Pc Ensuite, Walk-In Closet(s) |
| Room 5 | Flat | Den | 6.89 | 7.87 | Laminate, Sliding Doors, Separate Room |
| Washroom Type | No. of Pieces | Level |
| Washroom Type 1 | 4 | Flat |
| Washroom Type 2 | 3 | Flat |
| Washroom Type 3 | 0 | |
| Washroom Type 4 | 0 | |
| Washroom Type 5 | 0 | |
| Washroom Type 6 | 4 | Flat |
| Washroom Type 7 | 3 | Flat |
| Washroom Type 8 | 0 | |
| Washroom Type 9 | 0 | |
| Washroom Type 10 | 0 | |
| Washroom Type 11 | 4 | Flat |
| Washroom Type 12 | 3 | Flat |
| Washroom Type 13 | 0 | |
| Washroom Type 14 | 0 | |
| Washroom Type 15 | 0 |
| Total Area: | 0.00 |
| Approximatly Age: | New |
| Washrooms: | 2 |
| Heat Type: | Forced Air |
| Central Air Conditioning: | Central Air |
| Although the information displayed is believed to be accurate, no warranties or representations are made of any kind. |
| FIRST CLASS REALTY INC. |
|
|

Massey Baradaran
Broker
Dir:
416 821 0606
Bus:
905 508 9500
Fax:
905 508 9590
| Book Showing | Email a Friend |
Jump To:
At a Glance:
| Type: | Com - Condo Apartment |
| Area: | Toronto |
| Municipality: | Toronto C10 |
| Neighbourhood: | Mount Pleasant West |
| Style: | Apartment |
| Approximate Age: | New |
| Beds: | 1+1 |
| Baths: | 2 |
| Fireplace: | N |
Locatin Map:
