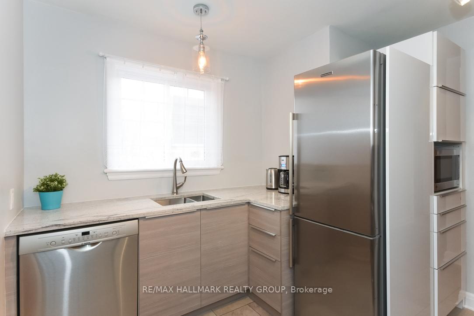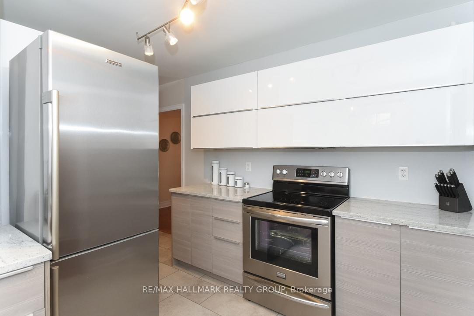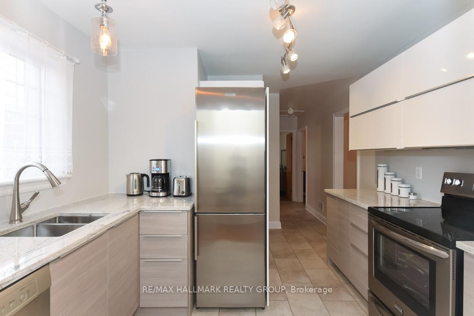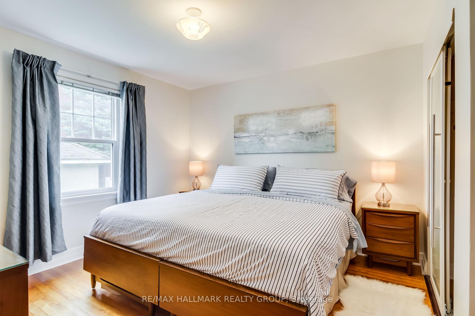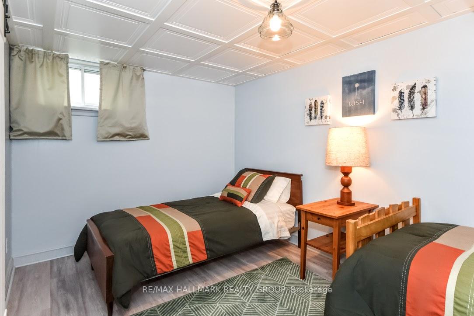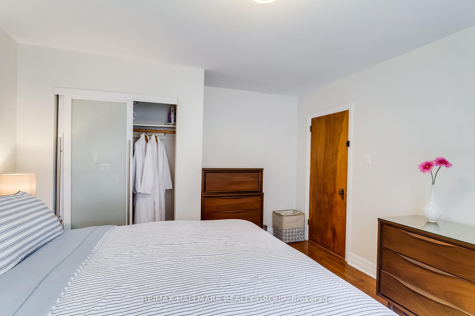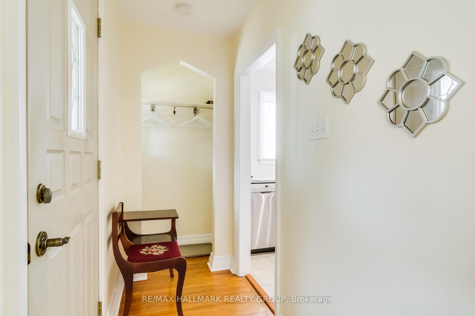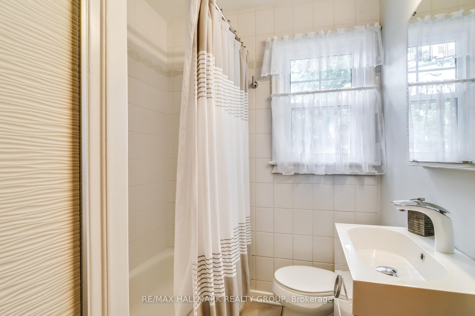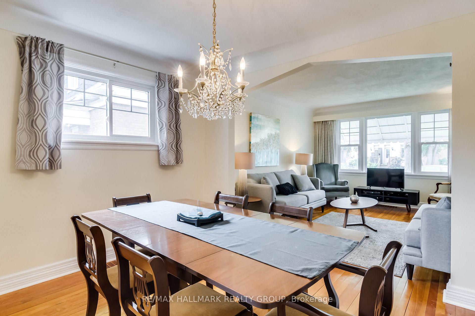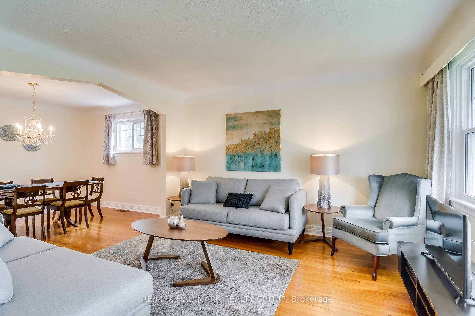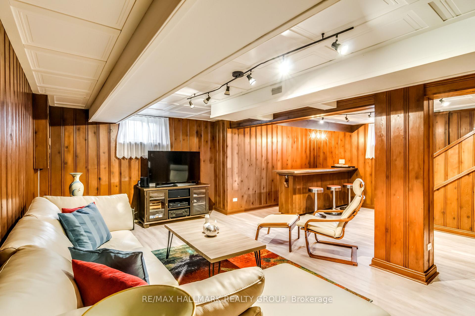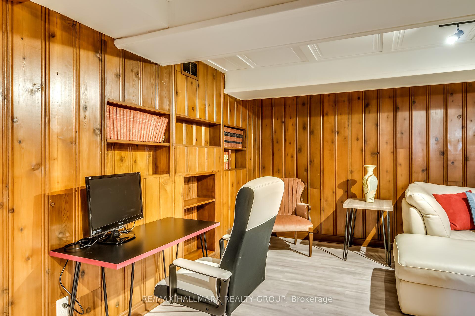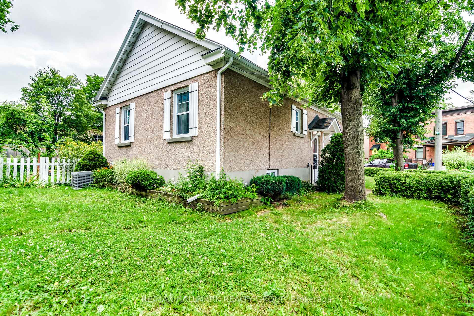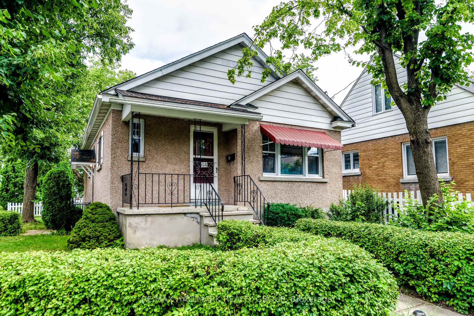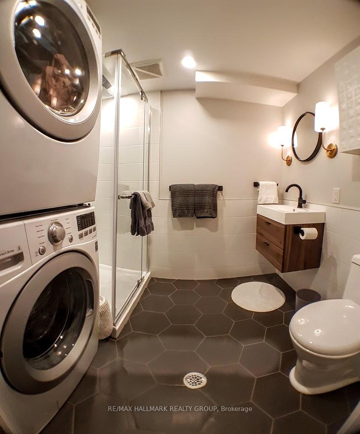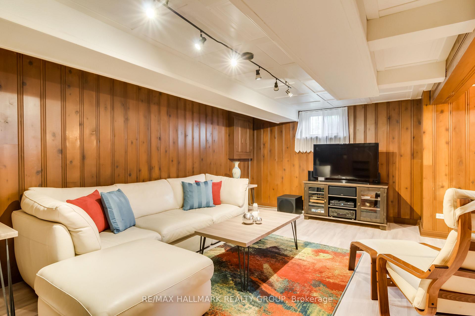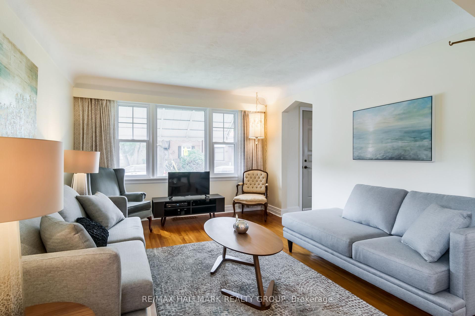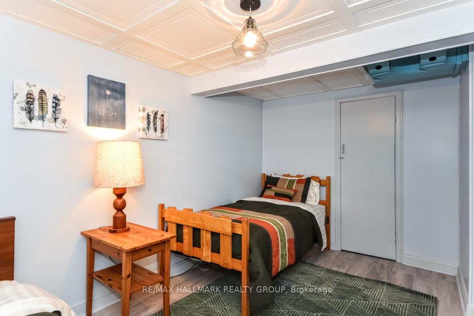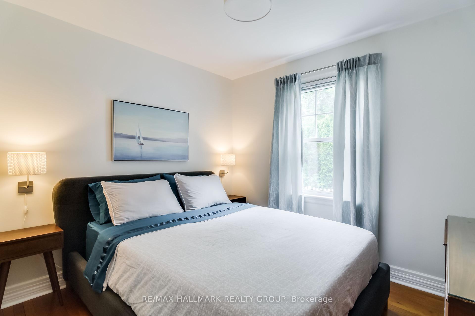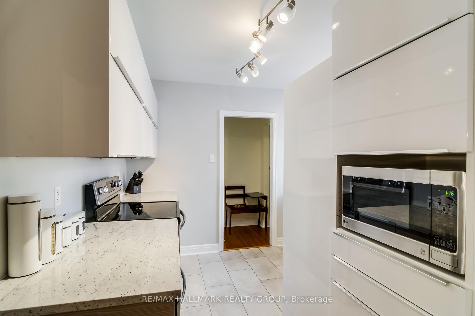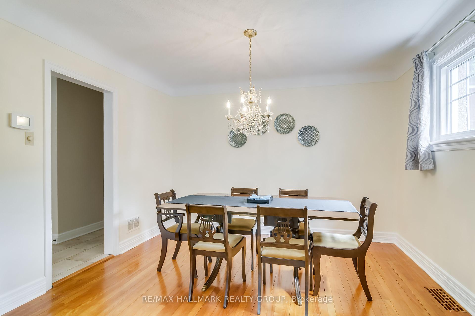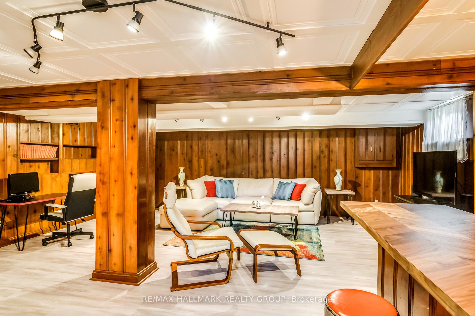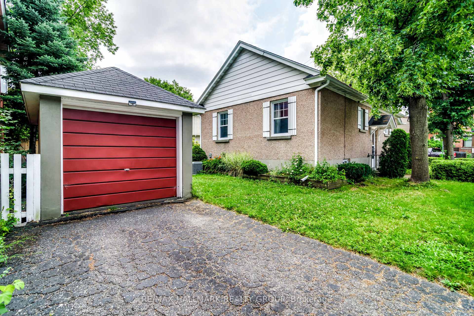$3,595
Available - For Rent
Listing ID: X12225114
64 Vaughan Stre , New Edinburgh - Lindenlea, K1M 1X1, Ottawa
| Welcome to 64 Vaughan St.! This charming bungalow on a corner lot offers the perfect place to call home, being very close to GAC, DND, many embassies, beautiful walking/biking paths next to the river, top-rated schools (private as well), all needed amenities, shopping, public transit & more! Main level offers a sun-filled living/dining room area, renovated modern kitchen with high-gloss white cabinet uppers & wood patterned lowers offering tons of storage & counter space, stainless steel appliances & granite countertops. Also on main level - 2 generously sized bedrooms & a full 3PC bathroom with soaker tub. Finished lower level boasts a very large rec room with bar set up including small bar fridge, 3rd bedroom with closet/storage, 2nd full 3PC renovated bathroom which includes stacked HE washer/dryer & glass enclosed stand-up shower, & some additional storage space. Parking for 2 vehicles with 1 inside the detached garage. Tenant pays all utilities. Available August 15th! *Also available FULLY FURNISHED for $3,995/mo & available as such for August 23rd.* |
| Price | $3,595 |
| Taxes: | $0.00 |
| Occupancy: | Tenant |
| Address: | 64 Vaughan Stre , New Edinburgh - Lindenlea, K1M 1X1, Ottawa |
| Directions/Cross Streets: | Vaughan St. & Bertrand St. |
| Rooms: | 14 |
| Bedrooms: | 2 |
| Bedrooms +: | 1 |
| Family Room: | T |
| Basement: | Finished, Full |
| Furnished: | Unfu |
| Level/Floor | Room | Length(ft) | Width(ft) | Descriptions | |
| Room 1 | Main | Foyer | 8.17 | 3.71 | Tile Floor |
| Room 2 | Main | Living Ro | 12.69 | 11.61 | Hardwood Floor |
| Room 3 | Main | Dining Ro | 11.61 | 9.09 | Hardwood Floor |
| Room 4 | Main | Kitchen | 10.2 | 9.91 | Tile Floor |
| Room 5 | Main | Primary B | 13.48 | 11.51 | Hardwood Floor |
| Room 6 | Main | Bedroom 2 | 10.2 | 8.99 | Hardwood Floor |
| Room 7 | Main | Bathroom | 6.49 | 5.81 | 3 Pc Bath |
| Room 8 | Basement | Recreatio | 20.7 | 18.7 | Laminate |
| Room 9 | Basement | Bathroom | 7.71 | 6.1 | 3 Pc Bath, Tile Floor, Combined w/Laundry |
| Room 10 | Basement | Laundry | 7.71 | 6.1 | Tile Floor |
| Room 11 | Basement | Bedroom 3 | 15.09 | 8.79 | Laminate |
| Room 12 | Basement | Other | 8 | 6.69 | Walk-In Closet(s) |
| Room 13 | Basement | Other | 3.48 | 3.31 | |
| Room 14 | Basement | Utility R | 10.79 | 3.31 | Laminate |
| Washroom Type | No. of Pieces | Level |
| Washroom Type 1 | 3 | Main |
| Washroom Type 2 | 3 | Basement |
| Washroom Type 3 | 0 | |
| Washroom Type 4 | 0 | |
| Washroom Type 5 | 0 |
| Total Area: | 0.00 |
| Property Type: | Detached |
| Style: | Bungalow |
| Exterior: | Stucco (Plaster), Vinyl Siding |
| Garage Type: | Detached |
| Drive Parking Spaces: | 1 |
| Pool: | None |
| Laundry Access: | In Bathroom, |
| Approximatly Square Footage: | < 700 |
| CAC Included: | N |
| Water Included: | N |
| Cabel TV Included: | N |
| Common Elements Included: | N |
| Heat Included: | N |
| Parking Included: | Y |
| Condo Tax Included: | N |
| Building Insurance Included: | N |
| Fireplace/Stove: | Y |
| Heat Type: | Forced Air |
| Central Air Conditioning: | Central Air |
| Central Vac: | N |
| Laundry Level: | Syste |
| Ensuite Laundry: | F |
| Elevator Lift: | False |
| Sewers: | Sewer |
| Utilities-Cable: | A |
| Utilities-Hydro: | Y |
| Although the information displayed is believed to be accurate, no warranties or representations are made of any kind. |
| RE/MAX HALLMARK REALTY GROUP |
|
|

Massey Baradaran
Broker
Dir:
416 821 0606
Bus:
905 508 9500
Fax:
905 508 9590
| Virtual Tour | Book Showing | Email a Friend |
Jump To:
At a Glance:
| Type: | Freehold - Detached |
| Area: | Ottawa |
| Municipality: | New Edinburgh - Lindenlea |
| Neighbourhood: | 3302 - Lindenlea |
| Style: | Bungalow |
| Beds: | 2+1 |
| Baths: | 2 |
| Fireplace: | Y |
| Pool: | None |
Locatin Map:
