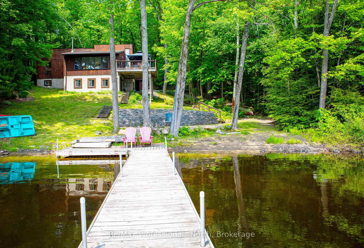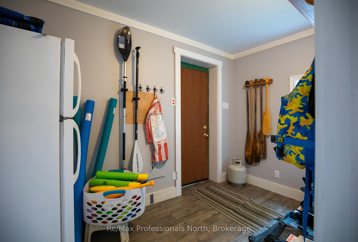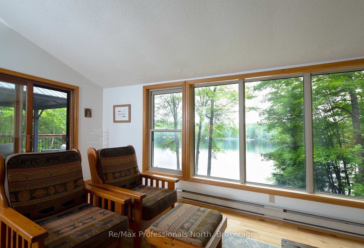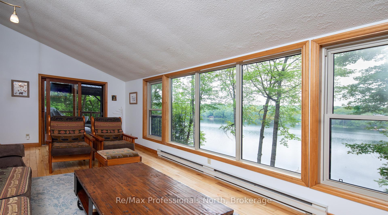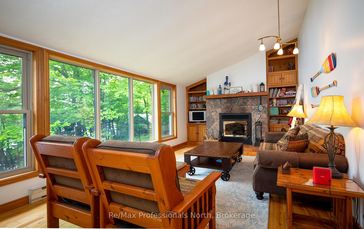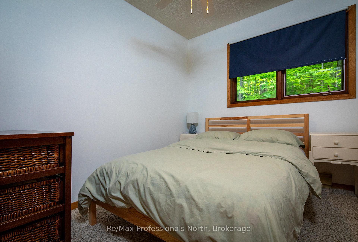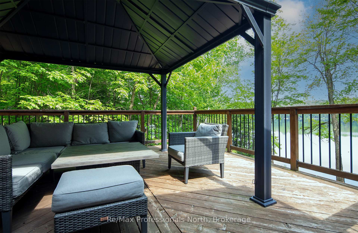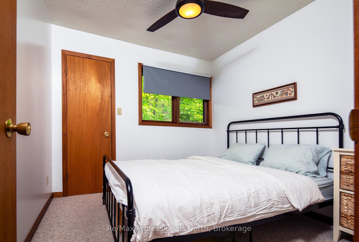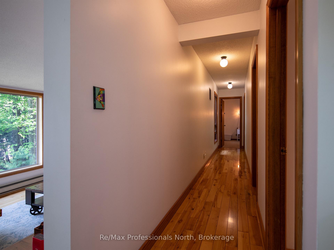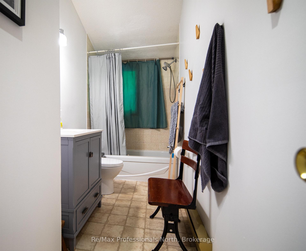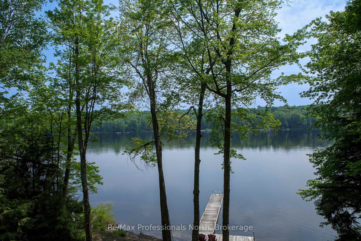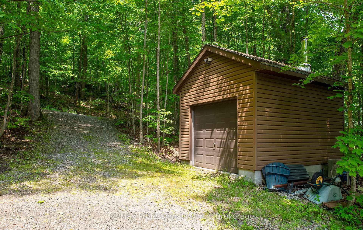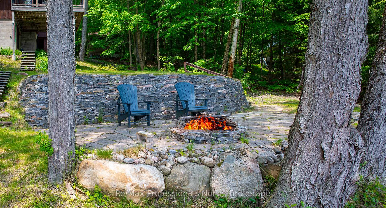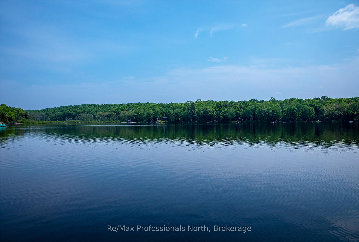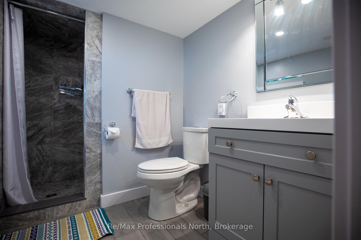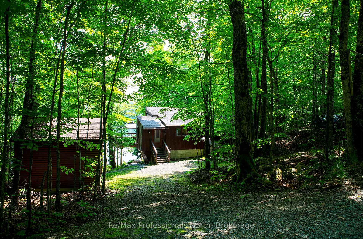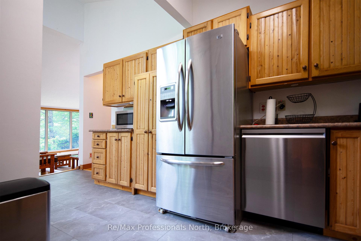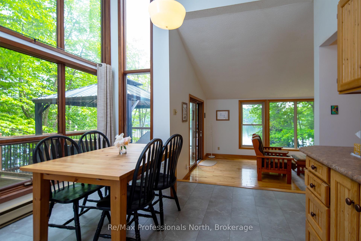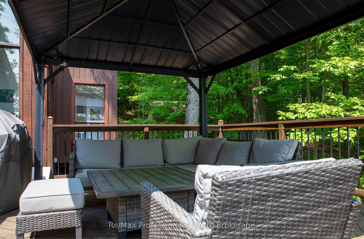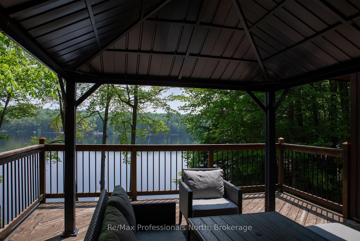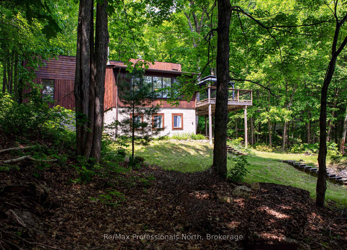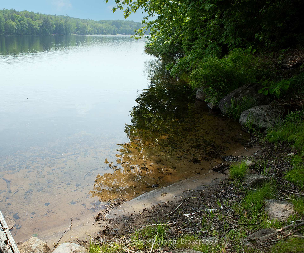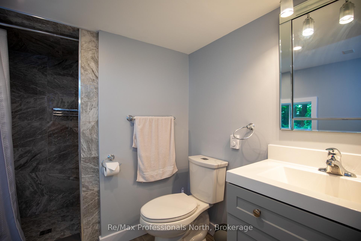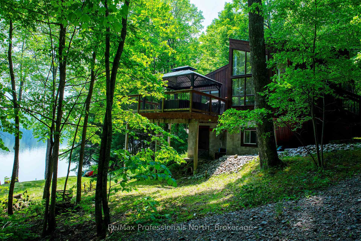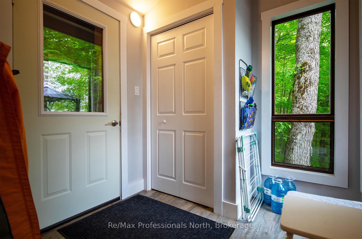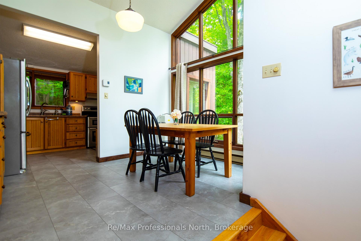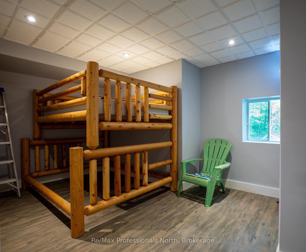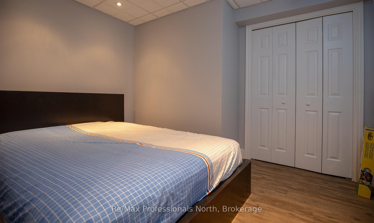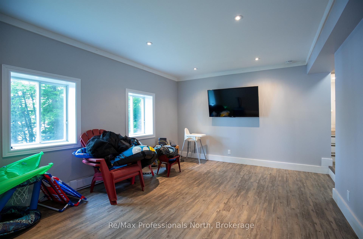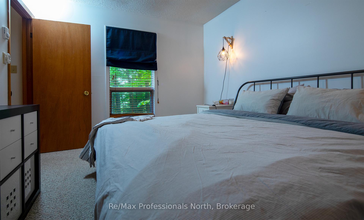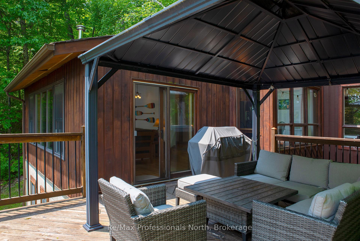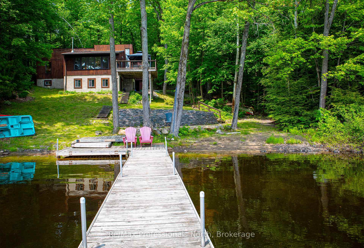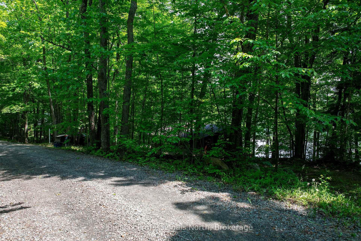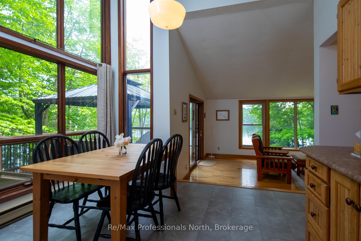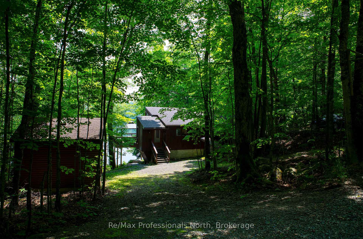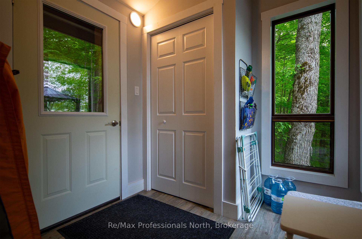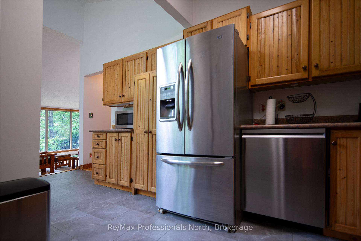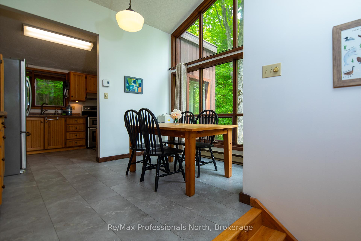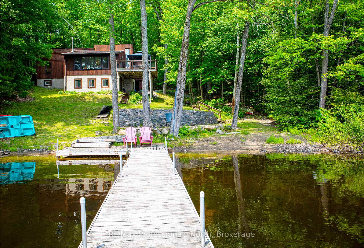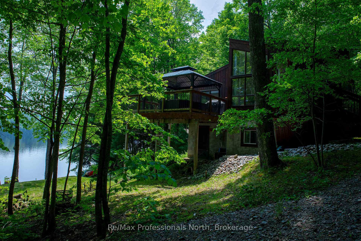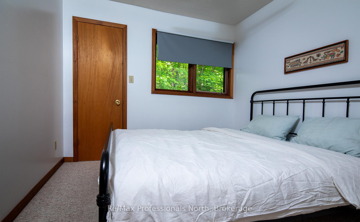$1,149,000
Available - For Sale
Listing ID: X12225118
1008 Seven Dwarfs Cres , Bracebridge, P1L 1X1, Muskoka
| Bird Lake cottage, sand beach with shallow entry, expansive view from the deck onto the waterfront. The lot has 178 feet of frontage for privacy with trees along the sides.Building has been recently updated, and has 5 bedrooms and two bathrooms. Cathedral ceilings and a view from the great room and deck to the waterfront. Approximately 150 feet to a township plowed 4 season road . Hardwood floors with lots of windows natural light and open views. The great room has a floor to ceiling fireplace. Walkout lower level recently updated and a new 3 piece bathroom. The lower level has laundry and a 2 bedrooms with a recreation room and storage rooms. Great Lake for water-sports and about 2.5 hours from Toronto with great road access . There is a separate small garage for storage. Snowmobile trails close by for winter enthusiasts. |
| Price | $1,149,000 |
| Taxes: | $4668.86 |
| Assessment Year: | 2024 |
| Occupancy: | Owner |
| Address: | 1008 Seven Dwarfs Cres , Bracebridge, P1L 1X1, Muskoka |
| Directions/Cross Streets: | 118E and Bird Lake Road |
| Rooms: | 8 |
| Rooms +: | 8 |
| Bedrooms: | 3 |
| Bedrooms +: | 2 |
| Family Room: | T |
| Basement: | Finished wit |
| Level/Floor | Room | Length(ft) | Width(ft) | Descriptions | |
| Room 1 | Main | Living Ro | 23.03 | 11.51 | |
| Room 2 | Main | Kitchen | 9.58 | 7.61 | |
| Room 3 | Main | Foyer | 7.35 | 7.05 | |
| Room 4 | Main | Dining Ro | 11.58 | 8.76 | |
| Room 5 | Main | Bathroom | 13.22 | 4.82 | 4 Pc Bath |
| Room 6 | Main | Primary B | 9.87 | 12.92 | |
| Room 7 | Main | Bedroom 2 | 7.68 | 9.25 | |
| Room 8 | Main | Bedroom 3 | 8.92 | 9.25 | |
| Room 9 | Lower | Mud Room | 6.3 | 11.41 | |
| Room 10 | Lower | Recreatio | 14.69 | 11.41 | |
| Room 11 | Lower | Bedroom 4 | 9.91 | 15.55 | |
| Room 12 | Lower | Bedroom 5 | 10.79 | 8.82 | |
| Room 13 | Lower | Other | 4.49 | 7.9 | |
| Room 14 | Lower | Laundry | 9.05 | 7.9 | |
| Room 15 | Lower | Utility R | 7.9 | 7.28 |
| Washroom Type | No. of Pieces | Level |
| Washroom Type 1 | 4 | Main |
| Washroom Type 2 | 3 | Basement |
| Washroom Type 3 | 0 | |
| Washroom Type 4 | 0 | |
| Washroom Type 5 | 0 | |
| Washroom Type 6 | 4 | Main |
| Washroom Type 7 | 3 | Basement |
| Washroom Type 8 | 0 | |
| Washroom Type 9 | 0 | |
| Washroom Type 10 | 0 |
| Total Area: | 0.00 |
| Approximatly Age: | 31-50 |
| Property Type: | Detached |
| Style: | Bungalow |
| Exterior: | Wood |
| Garage Type: | Detached |
| Drive Parking Spaces: | 4 |
| Pool: | None |
| Other Structures: | Storage |
| Approximatly Age: | 31-50 |
| Approximatly Square Footage: | 1500-2000 |
| CAC Included: | N |
| Water Included: | N |
| Cabel TV Included: | N |
| Common Elements Included: | N |
| Heat Included: | N |
| Parking Included: | N |
| Condo Tax Included: | N |
| Building Insurance Included: | N |
| Fireplace/Stove: | Y |
| Heat Type: | Baseboard |
| Central Air Conditioning: | None |
| Central Vac: | N |
| Laundry Level: | Syste |
| Ensuite Laundry: | F |
| Sewers: | Septic |
| Water: | Lake/Rive |
| Water Supply Types: | Lake/River |
| Utilities-Hydro: | Y |
$
%
Years
This calculator is for demonstration purposes only. Always consult a professional
financial advisor before making personal financial decisions.
| Although the information displayed is believed to be accurate, no warranties or representations are made of any kind. |
| Re/Max Professionals North |
|
|

Massey Baradaran
Broker
Dir:
416 821 0606
Bus:
905 508 9500
Fax:
905 508 9590
| Virtual Tour | Book Showing | Email a Friend |
Jump To:
At a Glance:
| Type: | Freehold - Detached |
| Area: | Muskoka |
| Municipality: | Bracebridge |
| Neighbourhood: | Oakley |
| Style: | Bungalow |
| Approximate Age: | 31-50 |
| Tax: | $4,668.86 |
| Beds: | 3+2 |
| Baths: | 2 |
| Fireplace: | Y |
| Pool: | None |
Locatin Map:
Payment Calculator:
