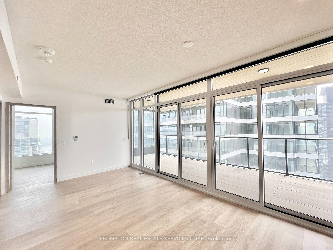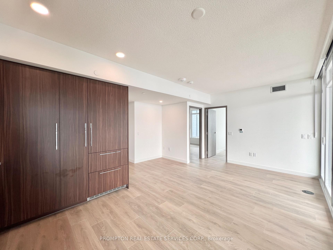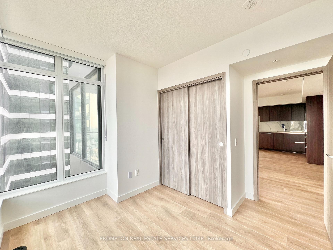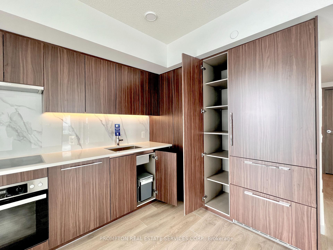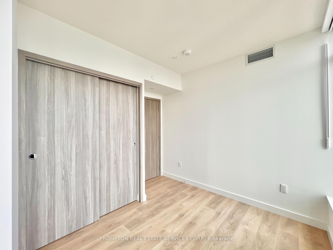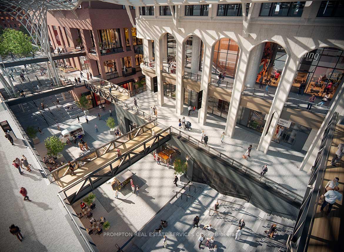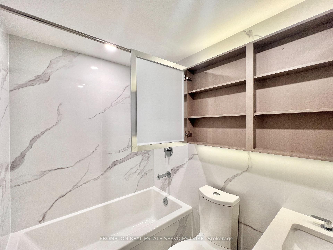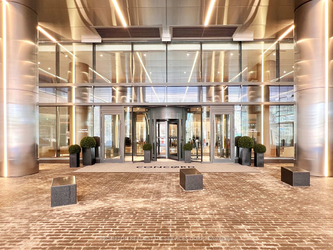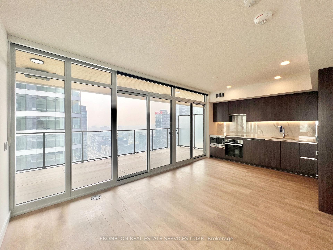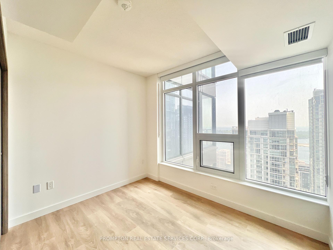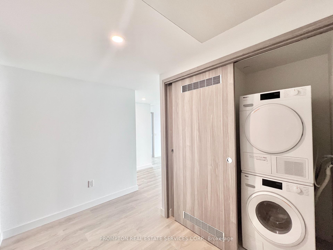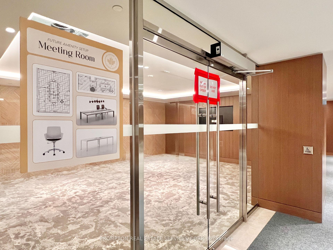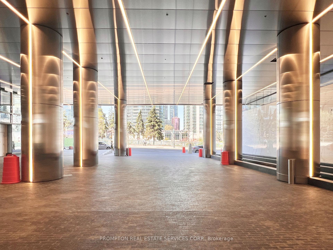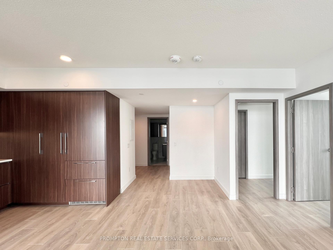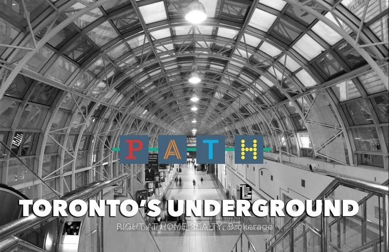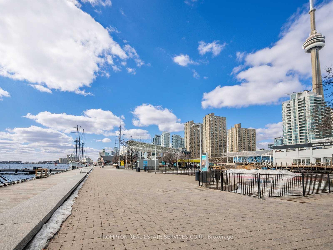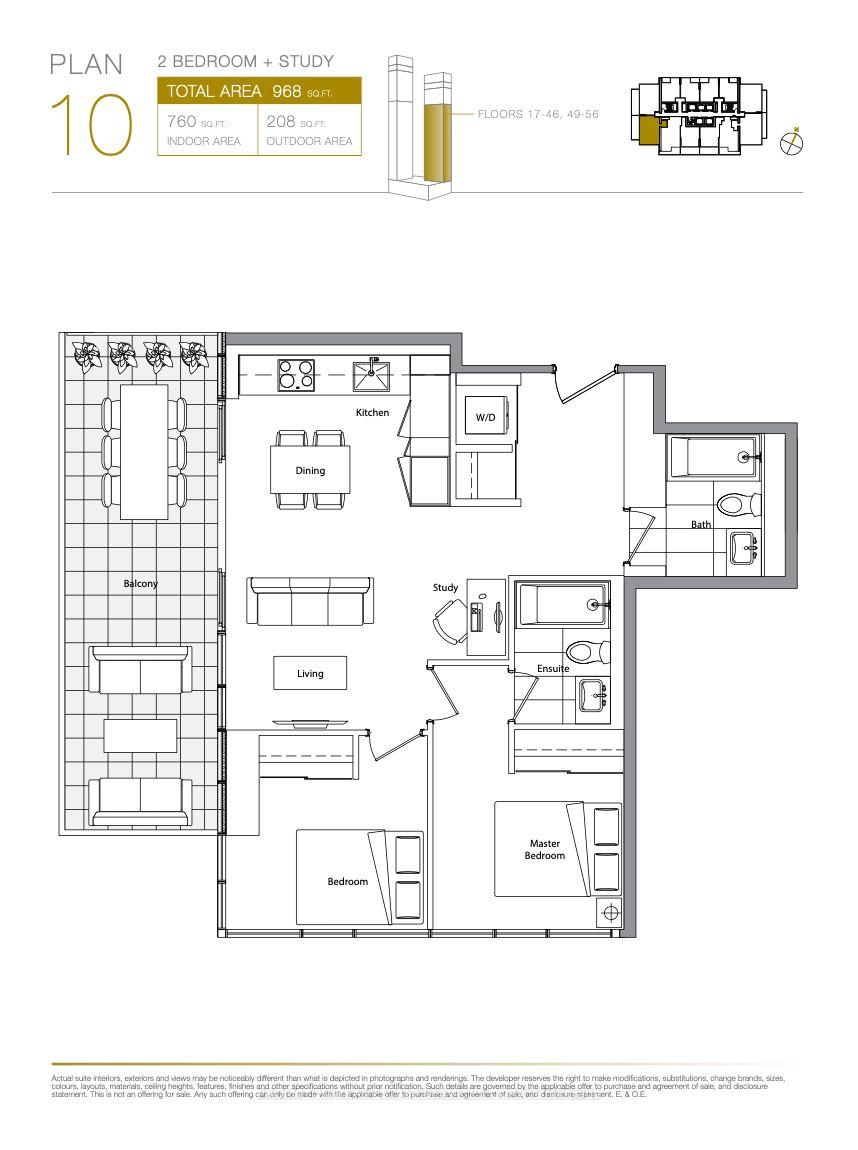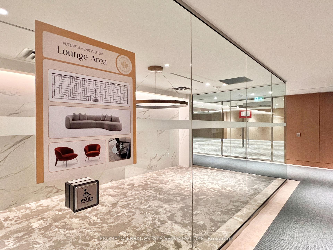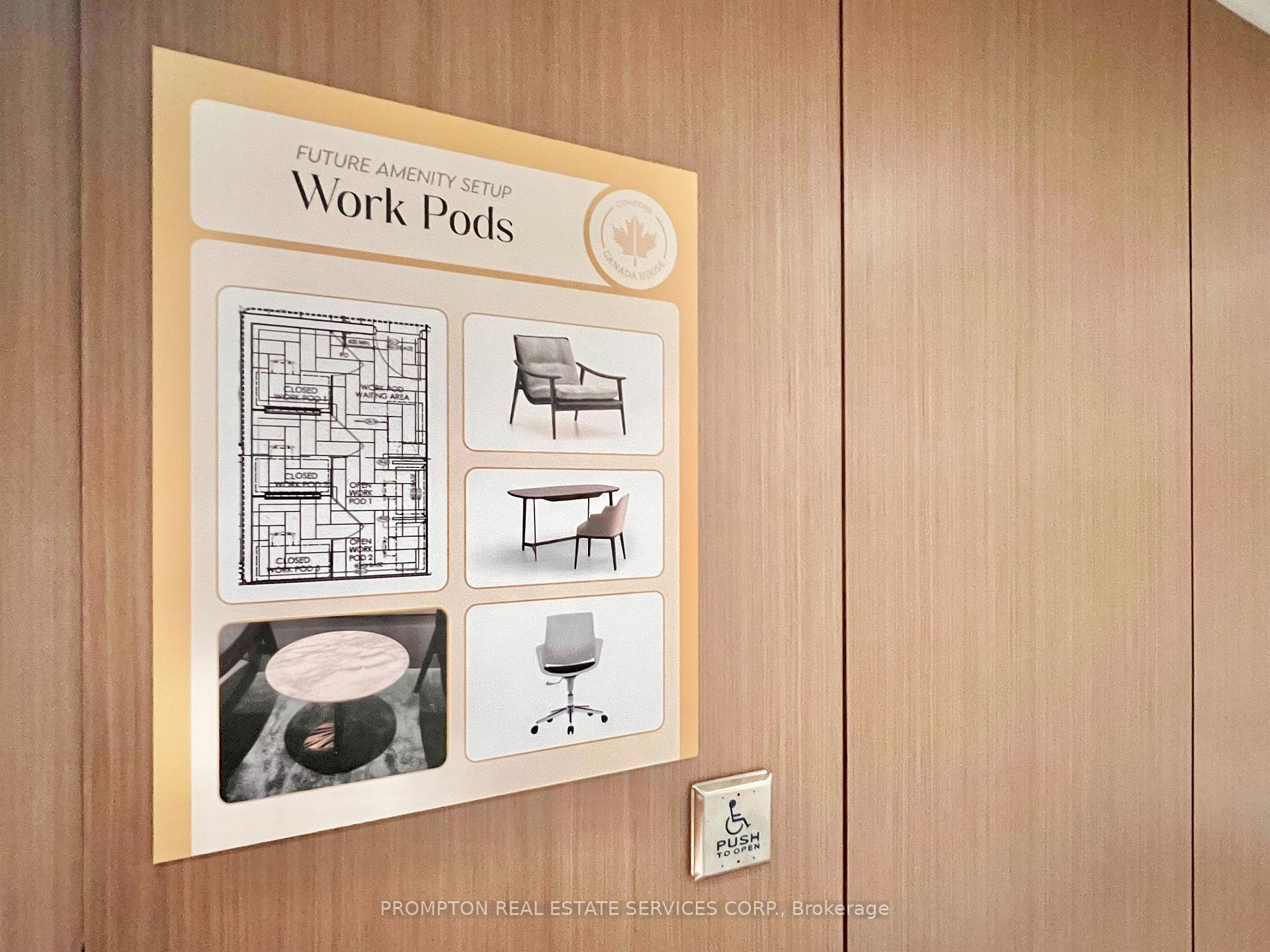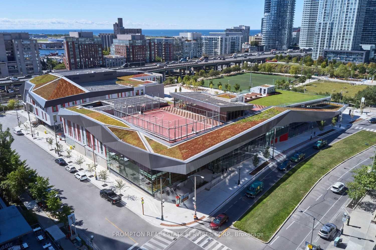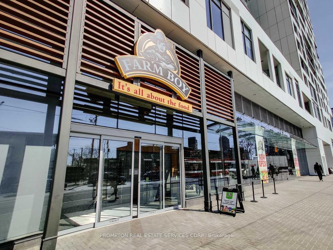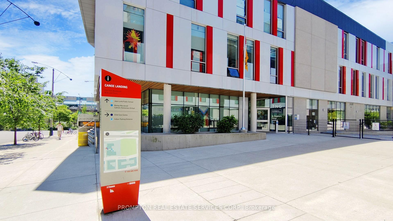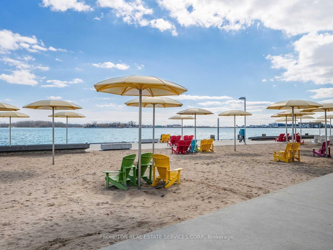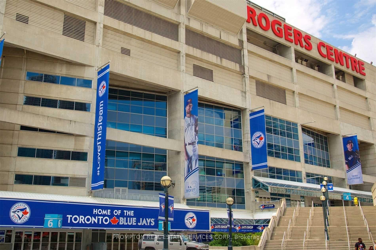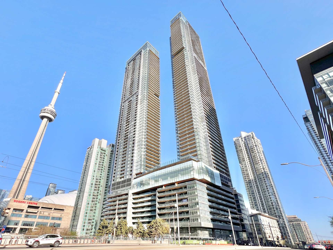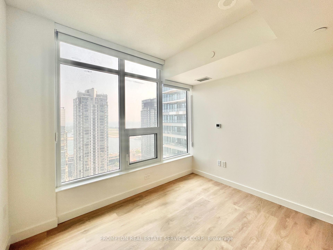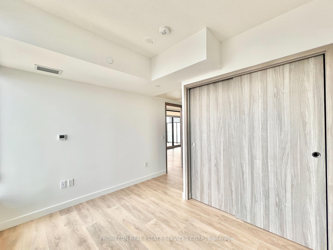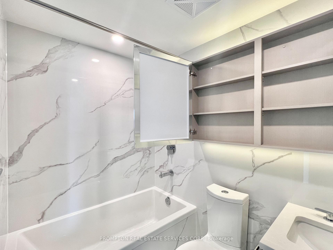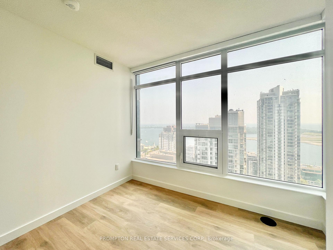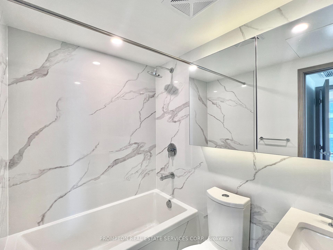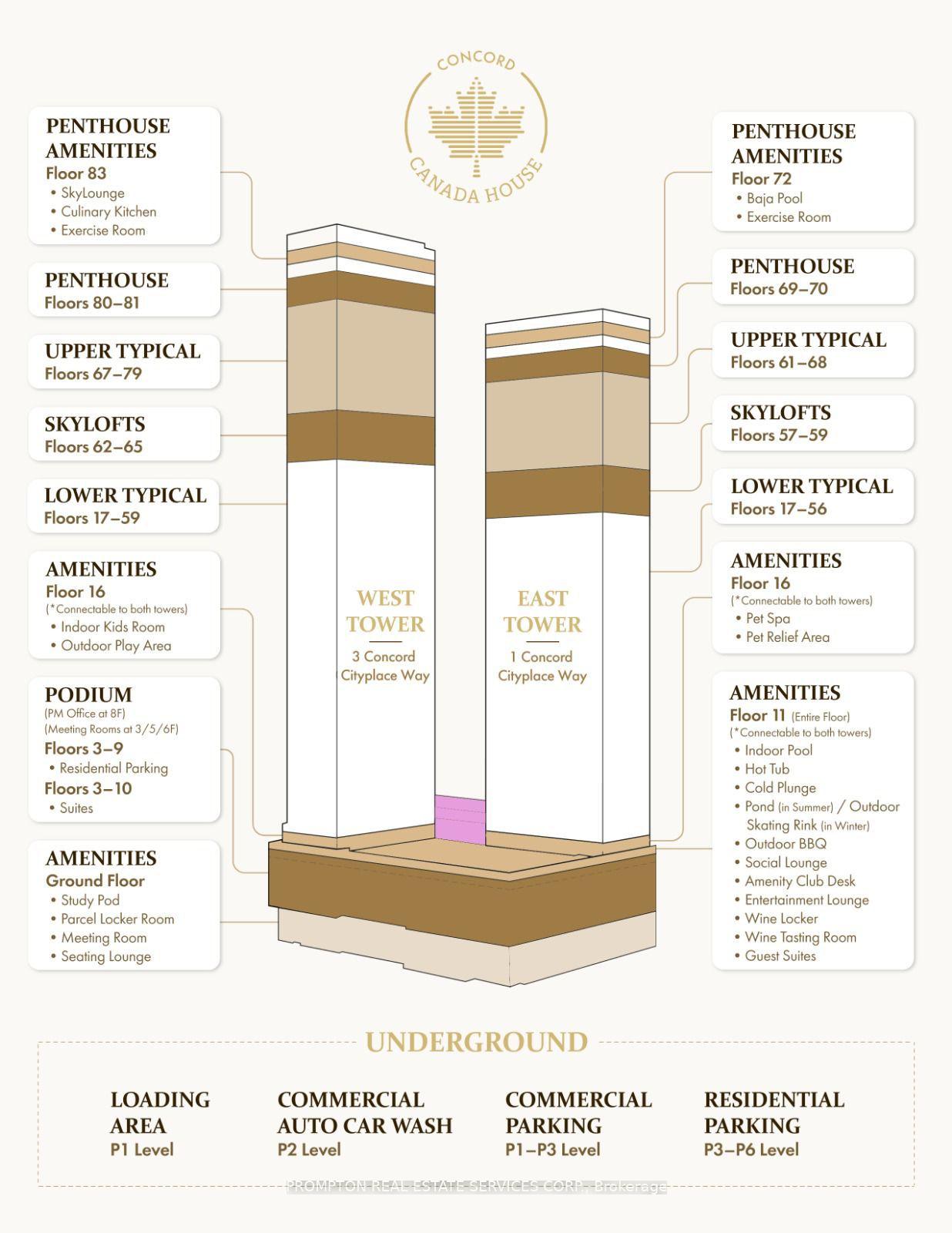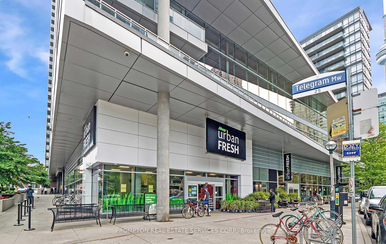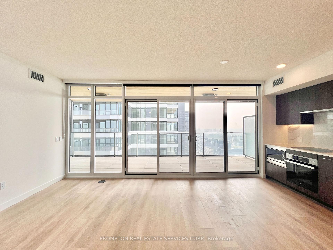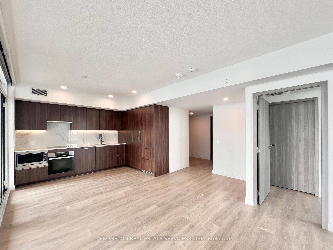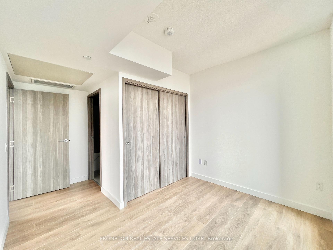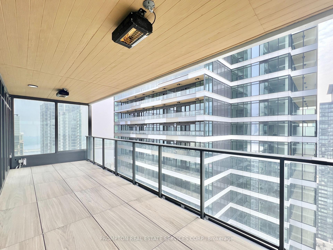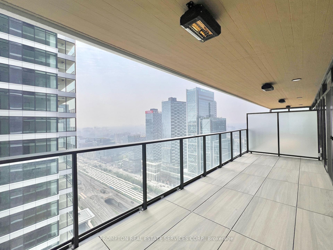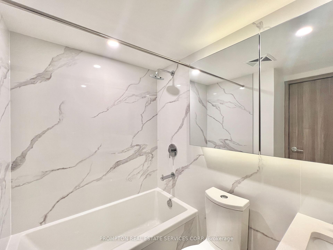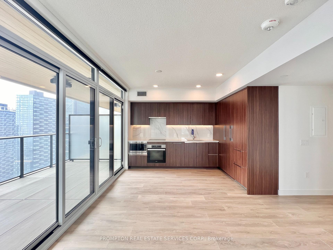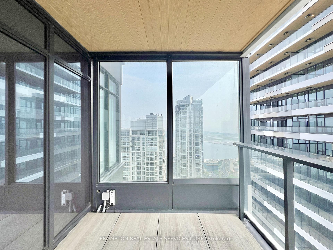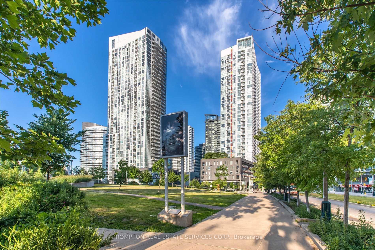$3,400
Available - For Rent
Listing ID: C12221485
1 Concord Cityplace Way , Toronto, M5V 0X3, Toronto
| ***Brand New 2-Bedroom+Study with 1 EV parking + locker offering lovely lake views at Concord Canada House!*** Welcome to this spacious south west-facing corner unit - a well-designed 2-Bedroom, 2-Bathroom layout wrapped in wall-to-wall windows that bring in lots of natural sunlight. Wake up every morning to lake views from both bedrooms and enjoy an incredible 208-sf balcony that is finished with composite wood decking - perfect for relaxing with a good book or enjoying sunset views. The kitchen features premium Miele appliances, a generous pantry, and smart built-in organizers, while both bathrooms offer an oversize medicine cabinet which helps keep everything neat and tidy. This location is seriously unbeatable! Steps, literally, to Spadina streetcar that goes directly to Union station, THE WELL Shops+Restaurants, Canoe Landing Park+Community Centre, Rogers Centre, and the Waterfront. Minutes to coffee shops, restaurants, supermarkets (Sobeys, Farmboy), fitness studios, Metro Toronto Convention Centre, King West, and Tech Hub. Short walk to Union Station (GO Transit, VIA, UP Express), Financial District, RBC Waterpark Place, Scotiabank Arena, and Theatre District. Easy access to trails along the Marina and YTZ Airport. *See attached for list of upcoming amenities* Parking + Locker + All utilities included except hydro. Be a part of this incredible neighbourhood and move in immediately! |
| Price | $3,400 |
| Taxes: | $0.00 |
| Occupancy: | Vacant |
| Address: | 1 Concord Cityplace Way , Toronto, M5V 0X3, Toronto |
| Postal Code: | M5V 0X3 |
| Province/State: | Toronto |
| Directions/Cross Streets: | Spadina / Bremner Boulevard |
| Level/Floor | Room | Length(ft) | Width(ft) | Descriptions | |
| Room 1 | Flat | Kitchen | 11.74 | 7.71 | Combined w/Dining, B/I Appliances, Quartz Counter |
| Room 2 | Flat | Dining Ro | 11.74 | 7.71 | Combined w/Kitchen, Pantry, Laminate |
| Room 3 | Flat | Living Ro | 11.74 | 7.31 | Window Floor to Ceil, W/O To Balcony, Laminate |
| Room 4 | Flat | Primary B | 10.07 | 7.58 | 4 Pc Ensuite, Closet, Laminate |
| Room 5 | Flat | Bedroom 2 | 10.14 | 7.41 | Window Floor to Ceil, Closet, Laminate |
| Washroom Type | No. of Pieces | Level |
| Washroom Type 1 | 4 | |
| Washroom Type 2 | 0 | |
| Washroom Type 3 | 0 | |
| Washroom Type 4 | 0 | |
| Washroom Type 5 | 0 |
| Total Area: | 0.00 |
| Approximatly Age: | New |
| Sprinklers: | Conc |
| Washrooms: | 2 |
| Heat Type: | Forced Air |
| Central Air Conditioning: | Central Air |
| Although the information displayed is believed to be accurate, no warranties or representations are made of any kind. |
| PROMPTON REAL ESTATE SERVICES CORP. |
|
|

Massey Baradaran
Broker
Dir:
416 821 0606
Bus:
905 508 9500
Fax:
905 508 9590
| Book Showing | Email a Friend |
Jump To:
At a Glance:
| Type: | Com - Condo Apartment |
| Area: | Toronto |
| Municipality: | Toronto C01 |
| Neighbourhood: | Waterfront Communities C1 |
| Style: | Apartment |
| Approximate Age: | New |
| Beds: | 2+1 |
| Baths: | 2 |
| Fireplace: | N |
Locatin Map:
