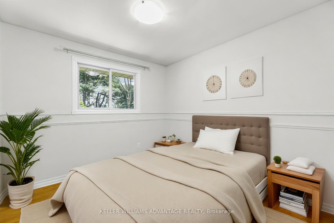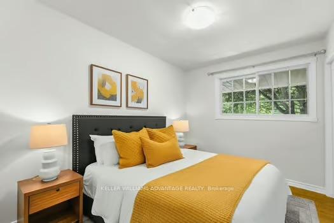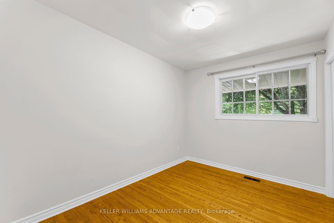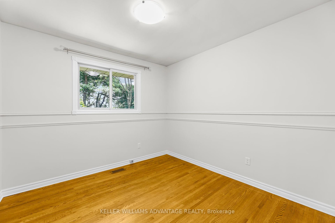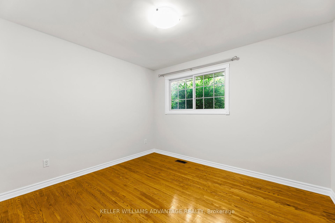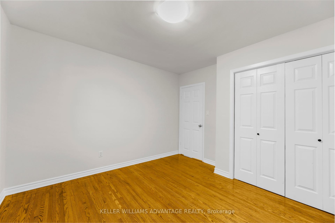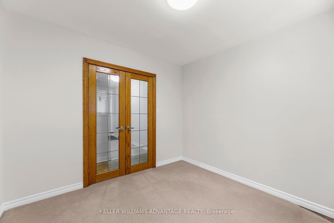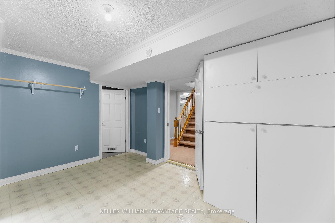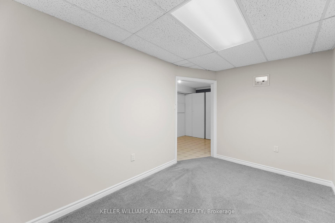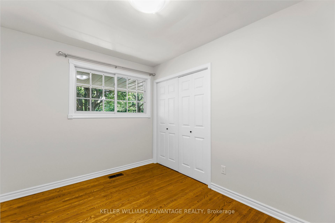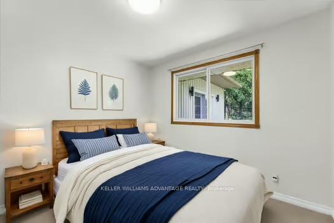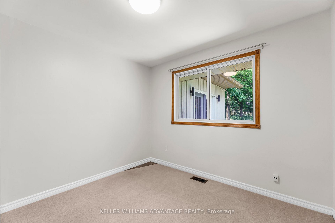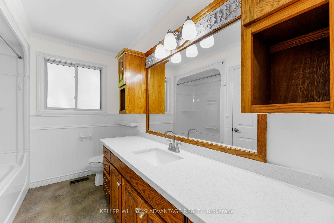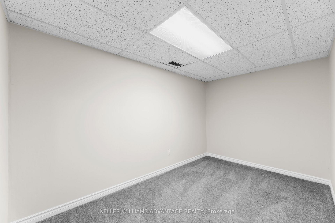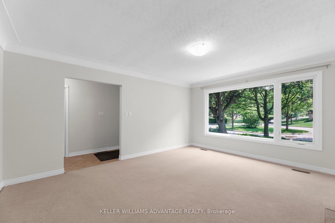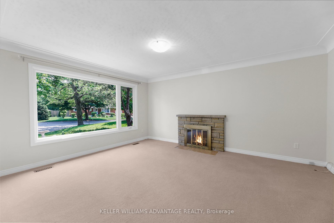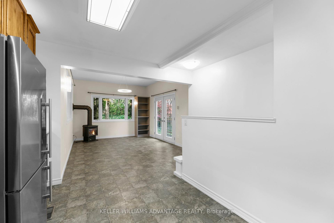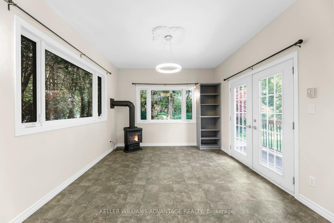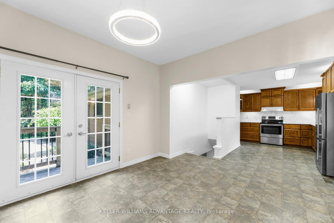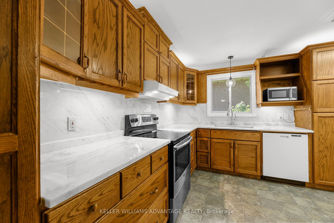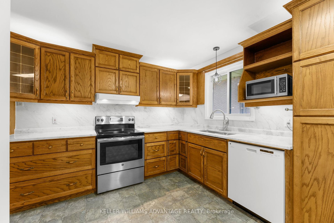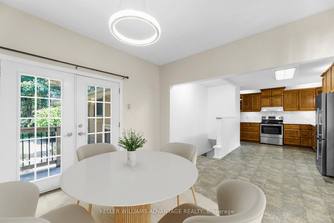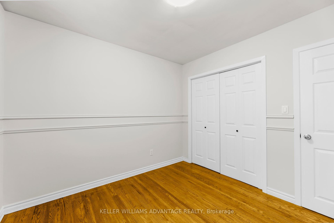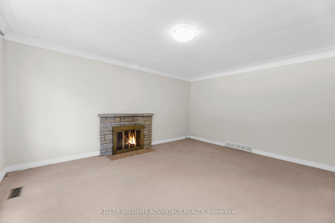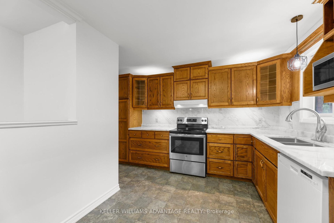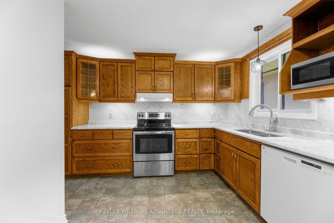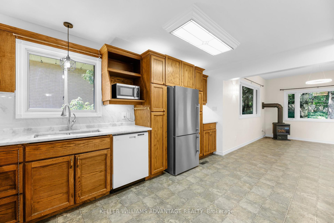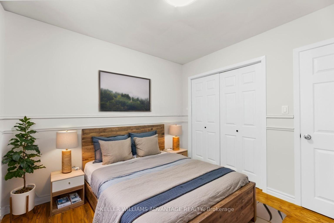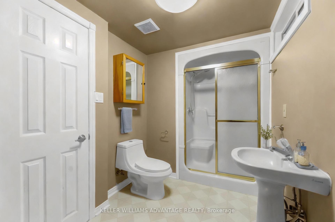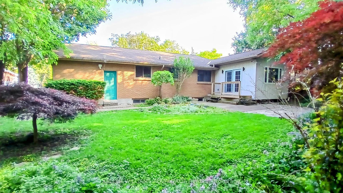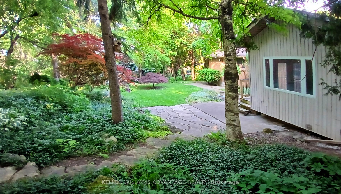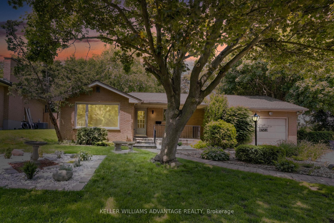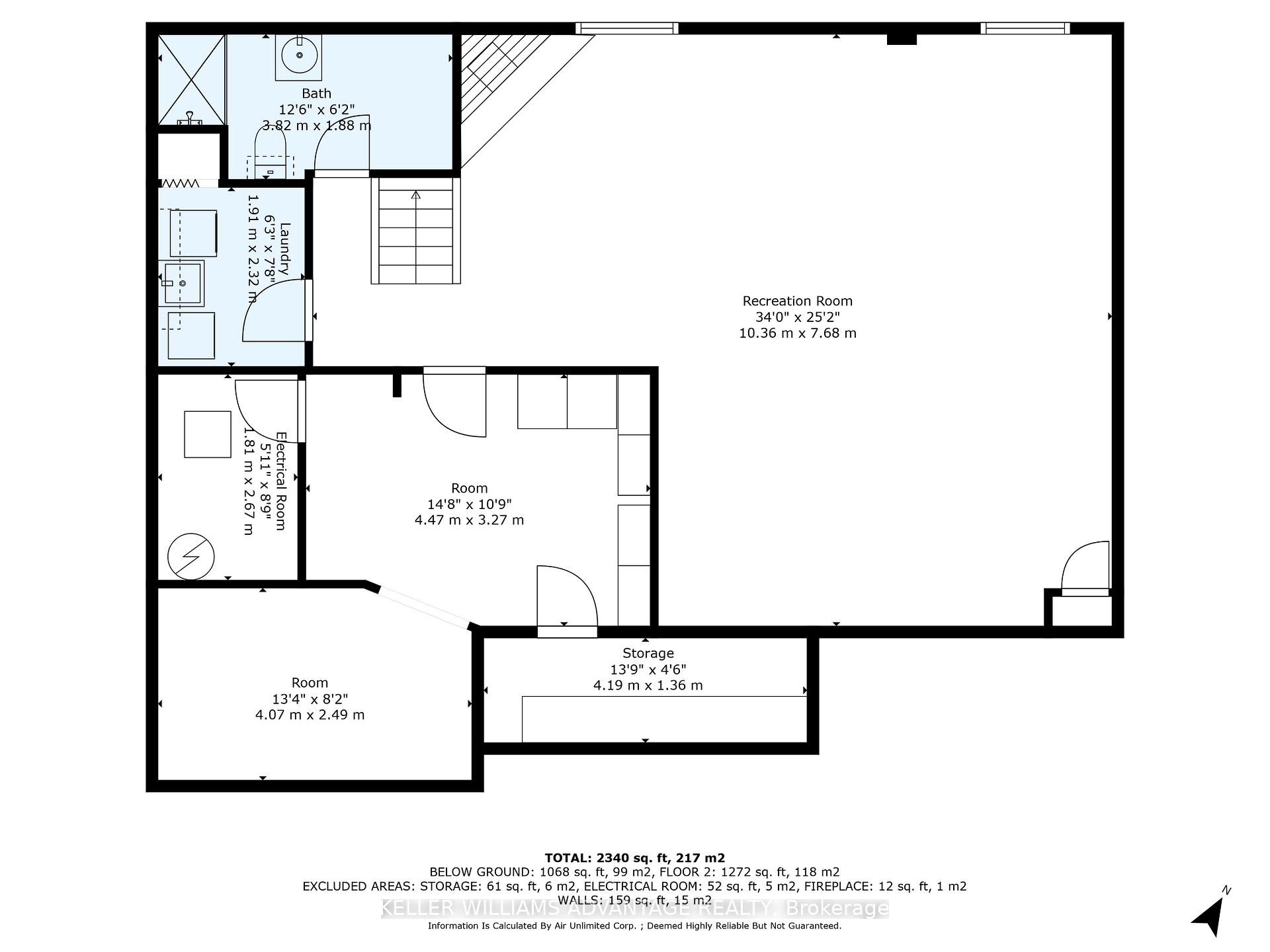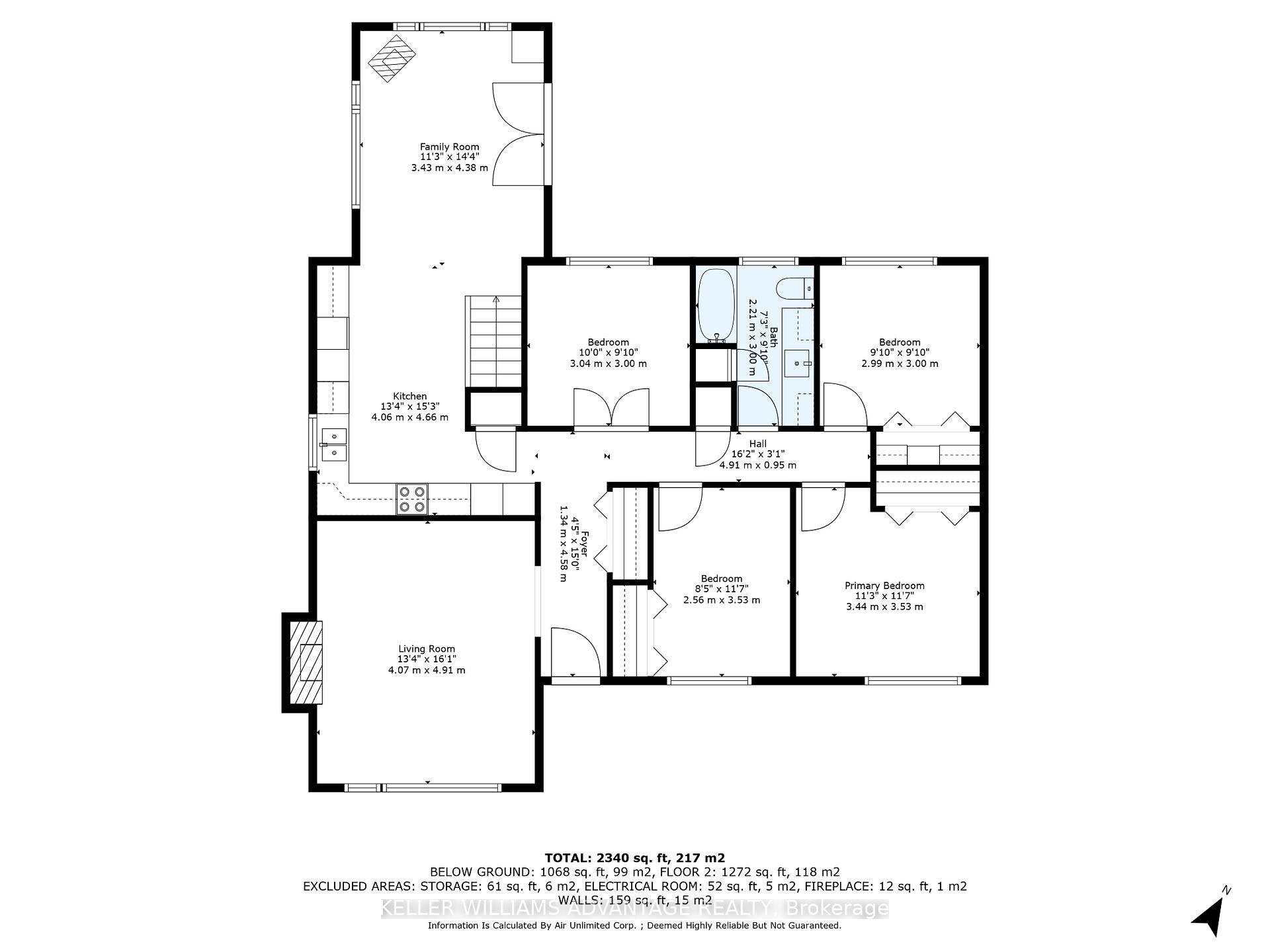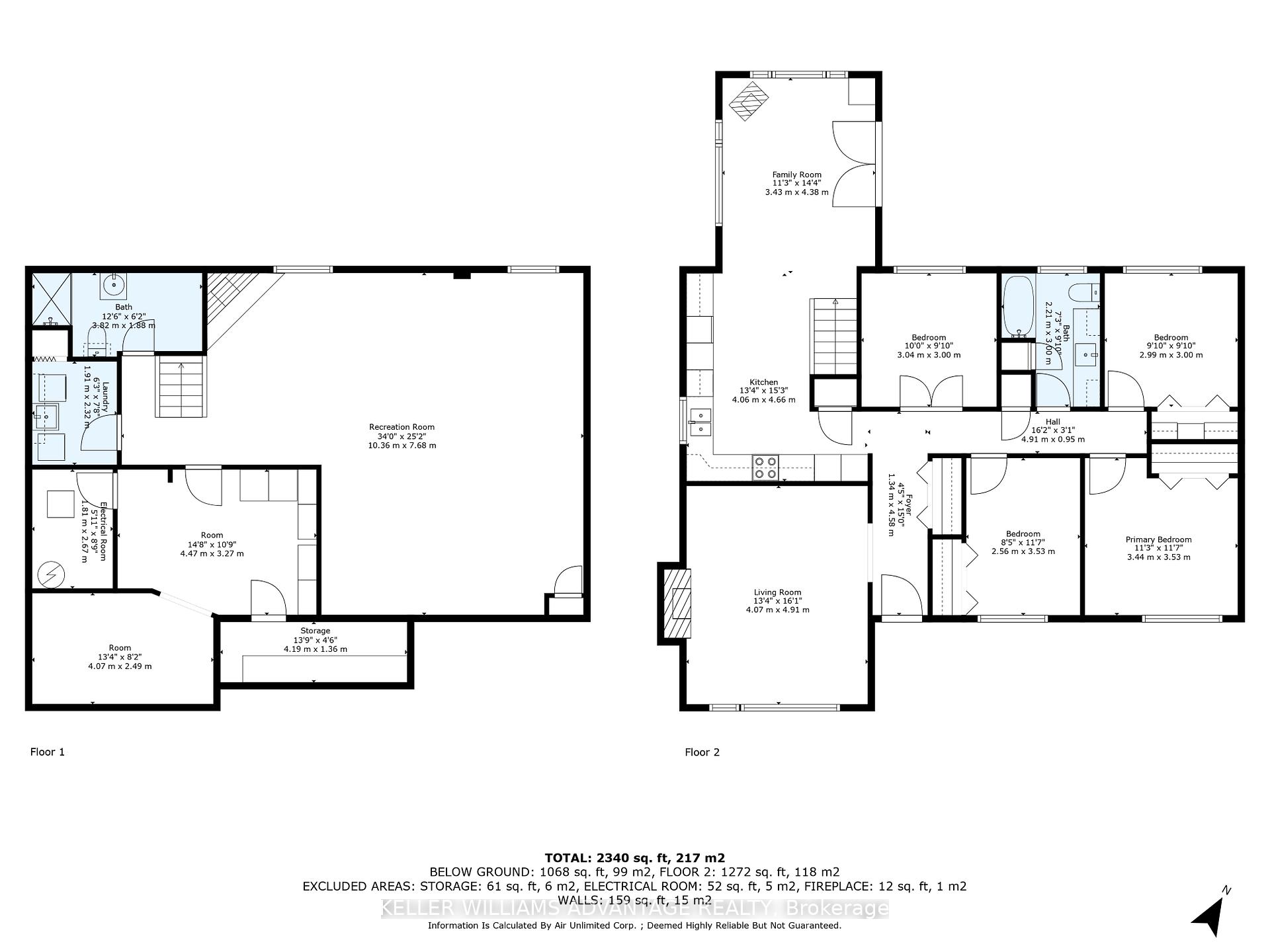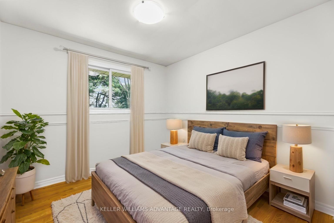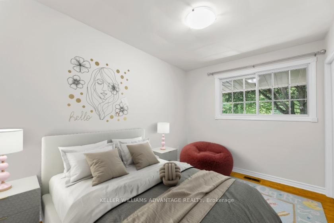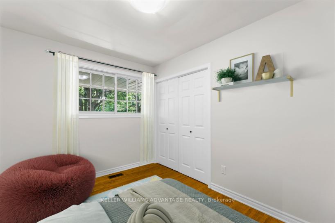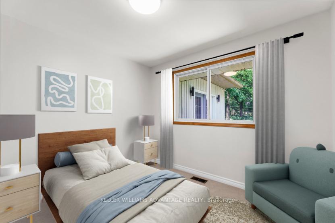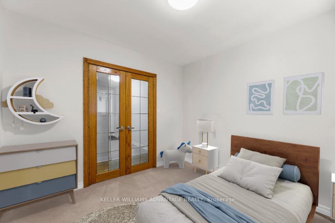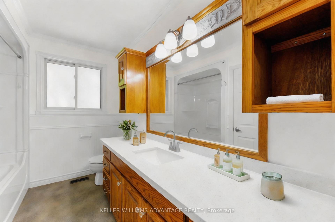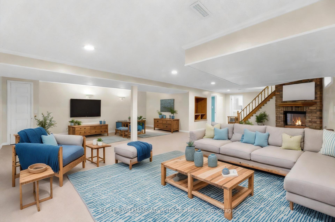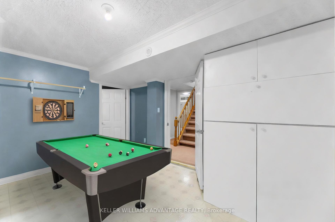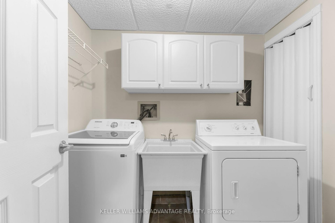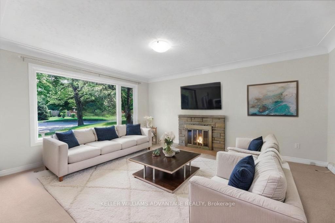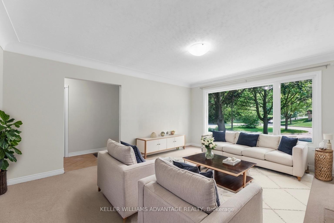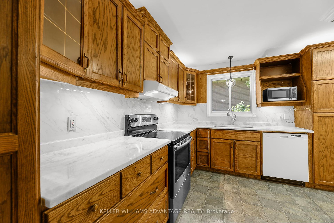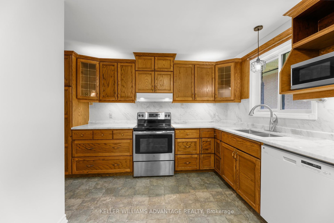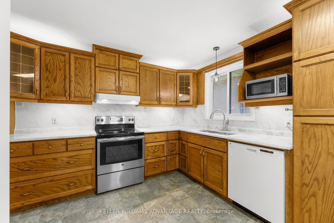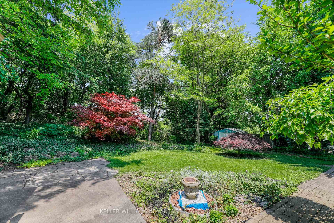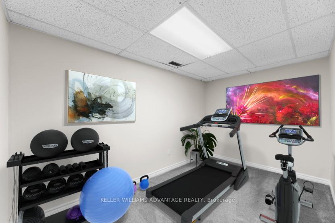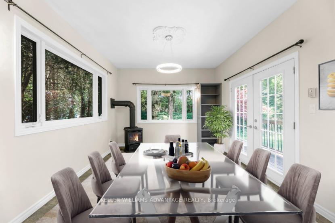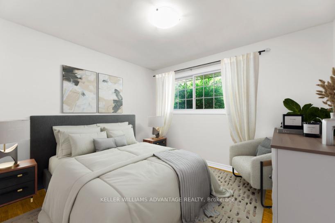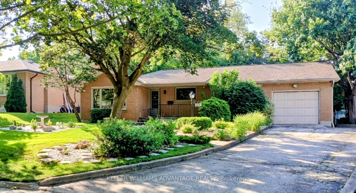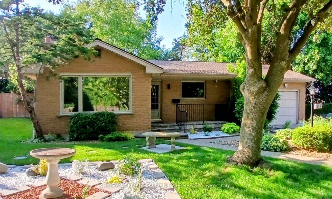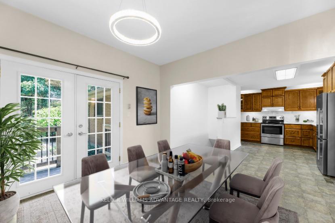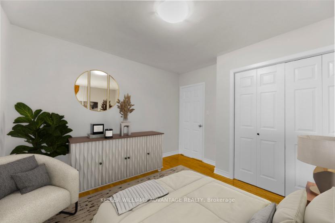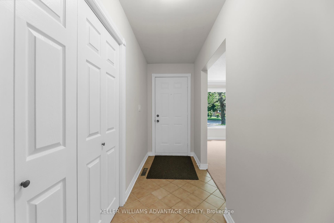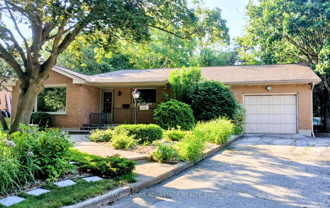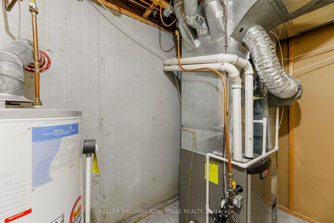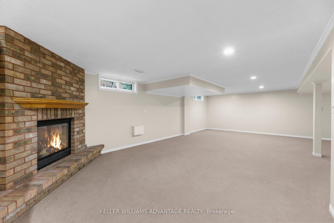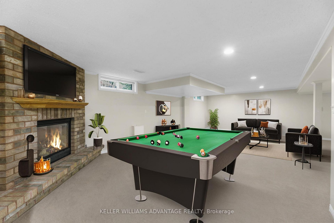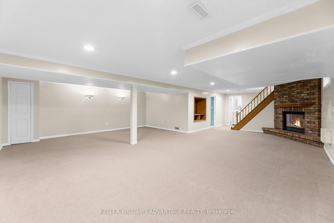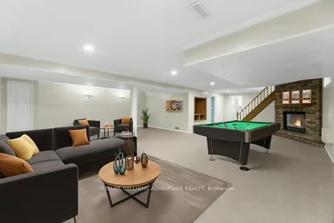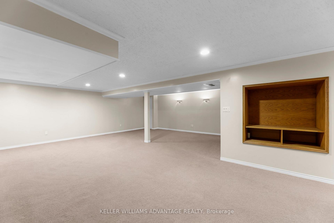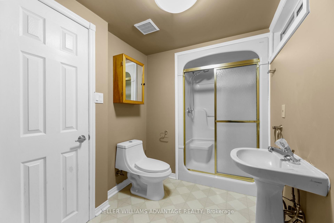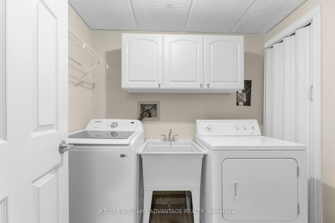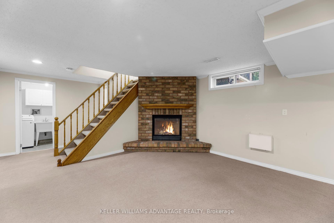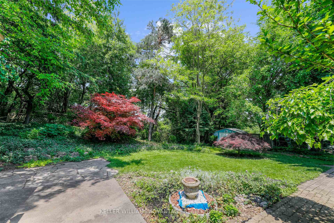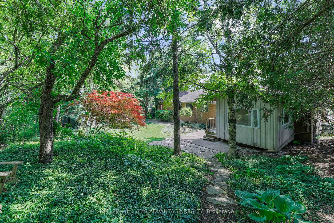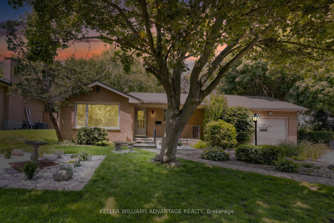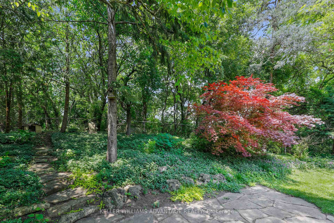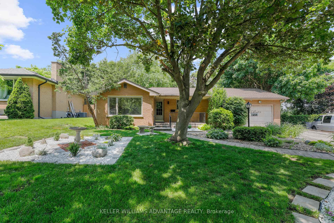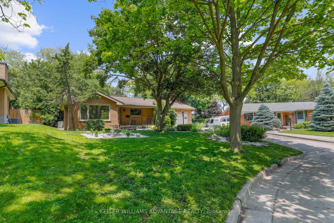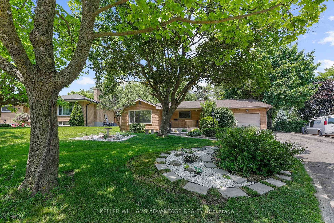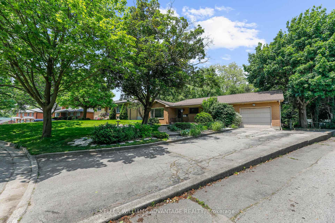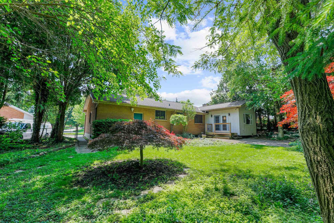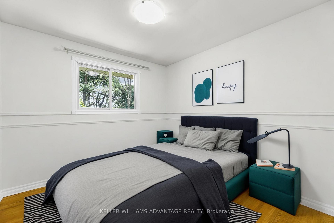$649,900
Available - For Sale
Listing ID: X12217768
458 Three Valleys Cres , London South, N5Z 3E7, Middlesex
| Welcome to 458 Three Valleys Crescent a lovingly maintained brick bungalow offering over 2,000 sqft of beautifully finished living space, tucked away on a lush, pie-shaped lot at the end of a quiet cul-de-sac.Step inside to a warm and welcoming foyer with a convenient front hall closet, opening into a sun-filled formal living room featuring an oversized picture window and a cozy wood-burning fireplace perfect for relaxing evenings or gatherings with loved ones. The thoughtfully designed kitchen showcases timeless oak cabinetry and generous storage, seamlessly connecting to a stunning rear addition. This bright, airy space is the heart of the home, complete with a gas fireplace, a wall of windows that fill the room with natural light, and a walkout to your own private backyard retreat surrounded by mature trees and the peaceful sounds of nature. The main floor offers four bedrooms with gleaming hardwood floors, a flexible office nook, and an updated 4-piece bathroom with ample cabinetry. Downstairs, the fully finished basement offers even more room to live, work, and play featuring a spacious rec room with a third fireplace, a second full bathroom, dedicated storage, laundry, and plenty of space to adapt to your lifestyle needs. Outside, a long private driveway fits up to five vehicles and leads to a single-car garage. A charming backyard path invites you to a quiet seating area perfect for morning coffee or summer get-togethers. This is a rare opportunity to own a home that blends warmth, space, and tranquility in one of London's most sought-after neighbourhoods. A perfect blend of comfort, character, and location 458 Three Valleys Crescent is more than a home, its a lifestyle. Come see it for yourself and fall in love. Book your private tour today! |
| Price | $649,900 |
| Taxes: | $3618.19 |
| Assessment Year: | 2024 |
| Occupancy: | Owner |
| Address: | 458 Three Valleys Cres , London South, N5Z 3E7, Middlesex |
| Directions/Cross Streets: | Commissioners Rd E and Pond Mills Rd |
| Rooms: | 7 |
| Bedrooms: | 4 |
| Bedrooms +: | 1 |
| Family Room: | T |
| Basement: | Finished |
| Level/Floor | Room | Length(ft) | Width(ft) | Descriptions | |
| Room 1 | Main | Living Ro | 13.35 | 16.1 | |
| Room 2 | Main | Family Ro | 11.25 | 14.37 | |
| Room 3 | Main | Foyer | 4.4 | 15.02 | |
| Room 4 | Main | Kitchen | 13.32 | 15.28 | |
| Room 5 | Main | Primary B | 11.28 | 11.58 | |
| Room 6 | Main | Bedroom | 8.4 | 11.58 | |
| Room 7 | Main | Bedroom 2 | 9.81 | 9.84 | |
| Room 8 | Main | Bedroom 3 | 9.97 | 9.84 | |
| Room 9 | Basement | Recreatio | 33.98 | 25.19 | |
| Room 10 | Basement | Other | 14.66 | 10.73 | |
| Room 11 | Basement | Other | 13.35 | 8.17 | |
| Room 12 | Basement | Laundry | 6.26 | 7.61 |
| Washroom Type | No. of Pieces | Level |
| Washroom Type 1 | 4 | Main |
| Washroom Type 2 | 3 | Basement |
| Washroom Type 3 | 0 | |
| Washroom Type 4 | 0 | |
| Washroom Type 5 | 0 |
| Total Area: | 0.00 |
| Property Type: | Detached |
| Style: | Bungalow |
| Exterior: | Brick |
| Garage Type: | Attached |
| (Parking/)Drive: | Private |
| Drive Parking Spaces: | 5 |
| Park #1 | |
| Parking Type: | Private |
| Park #2 | |
| Parking Type: | Private |
| Pool: | None |
| Approximatly Square Footage: | 1100-1500 |
| CAC Included: | N |
| Water Included: | N |
| Cabel TV Included: | N |
| Common Elements Included: | N |
| Heat Included: | N |
| Parking Included: | N |
| Condo Tax Included: | N |
| Building Insurance Included: | N |
| Fireplace/Stove: | Y |
| Heat Type: | Forced Air |
| Central Air Conditioning: | Central Air |
| Central Vac: | N |
| Laundry Level: | Syste |
| Ensuite Laundry: | F |
| Sewers: | Sewer |
$
%
Years
This calculator is for demonstration purposes only. Always consult a professional
financial advisor before making personal financial decisions.
| Although the information displayed is believed to be accurate, no warranties or representations are made of any kind. |
| KELLER WILLIAMS ADVANTAGE REALTY |
|
|

Massey Baradaran
Broker
Dir:
416 821 0606
Bus:
905 508 9500
Fax:
905 508 9590
| Book Showing | Email a Friend |
Jump To:
At a Glance:
| Type: | Freehold - Detached |
| Area: | Middlesex |
| Municipality: | London South |
| Neighbourhood: | South J |
| Style: | Bungalow |
| Tax: | $3,618.19 |
| Beds: | 4+1 |
| Baths: | 2 |
| Fireplace: | Y |
| Pool: | None |
Locatin Map:
Payment Calculator:
