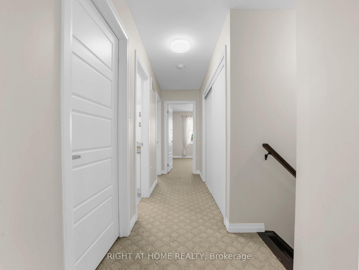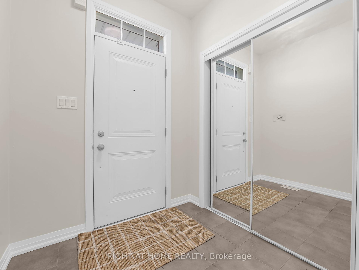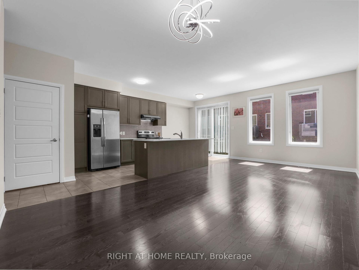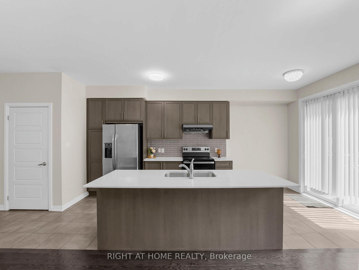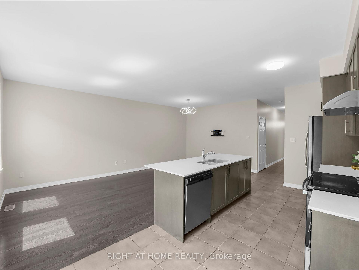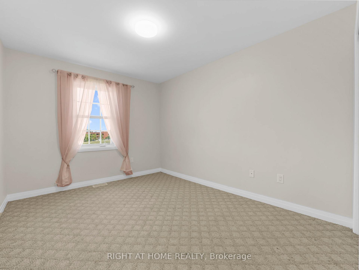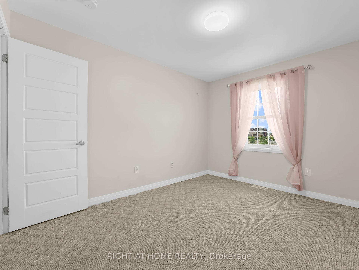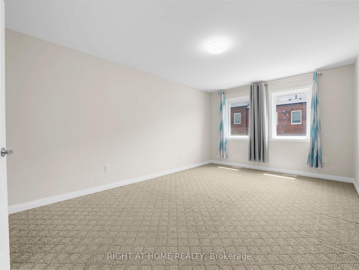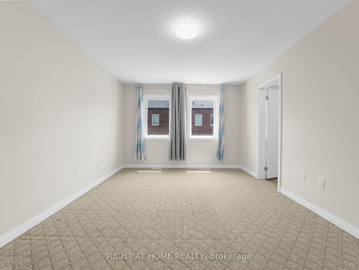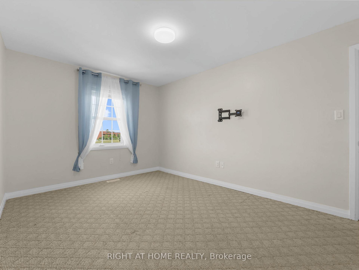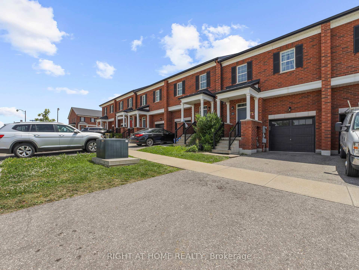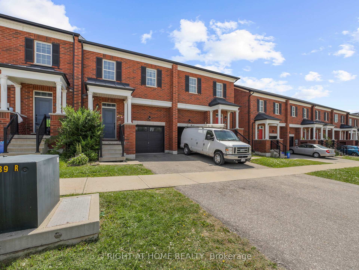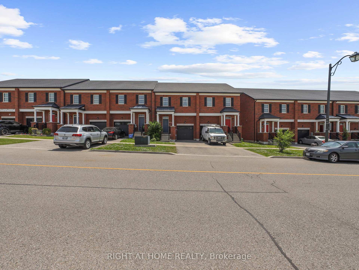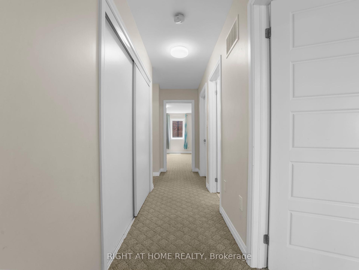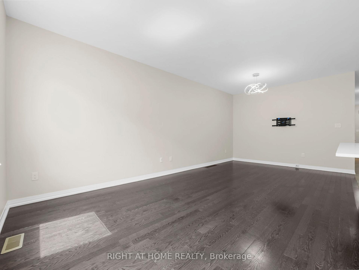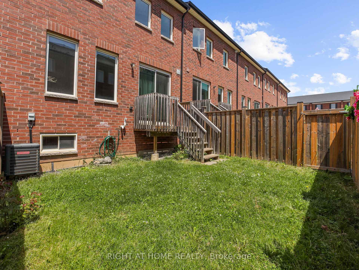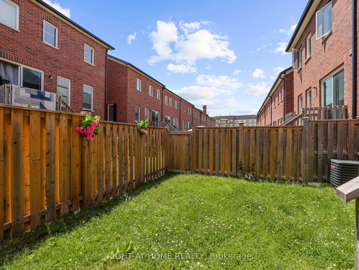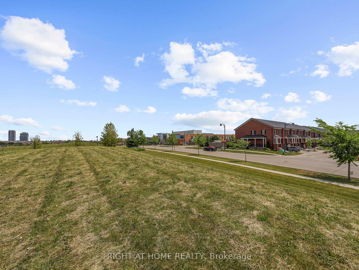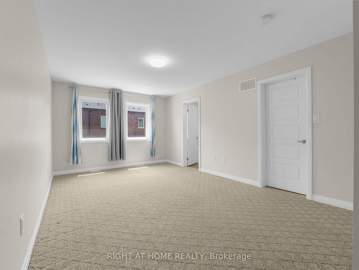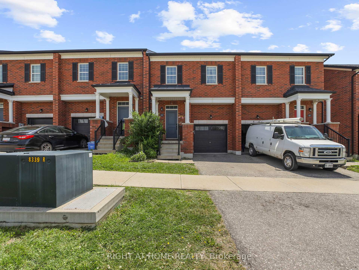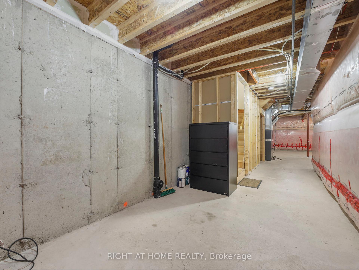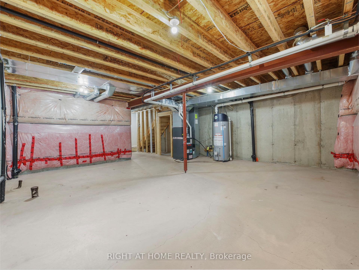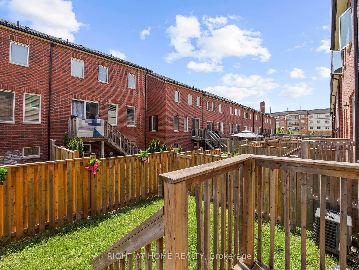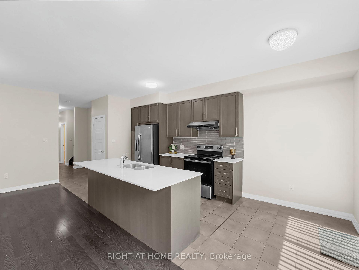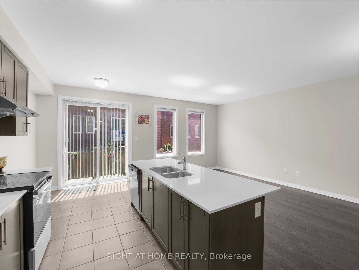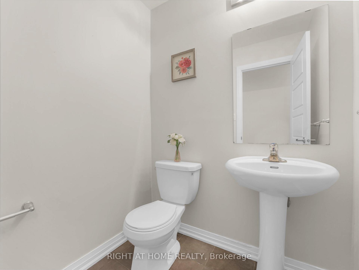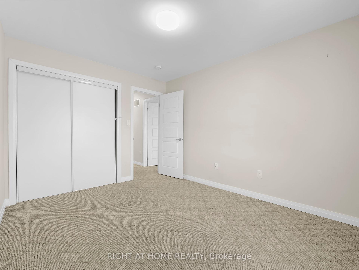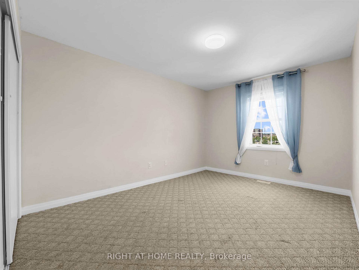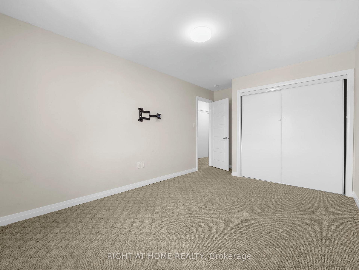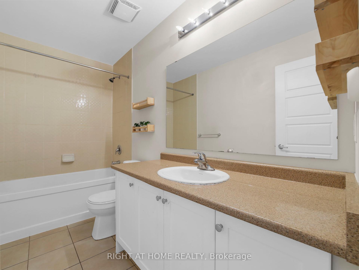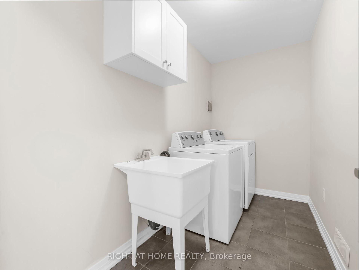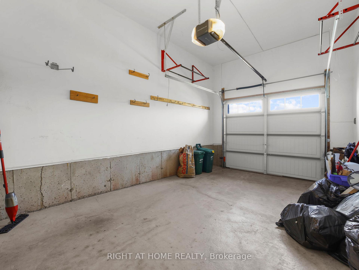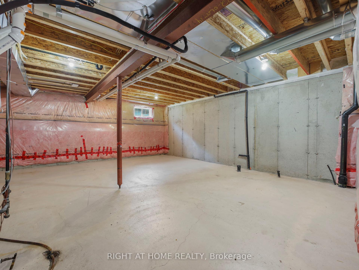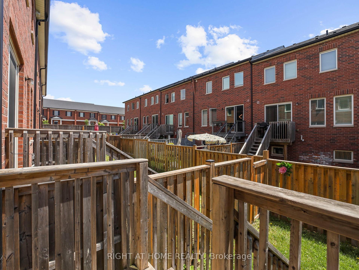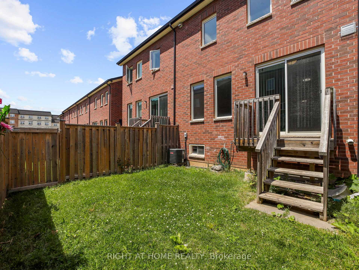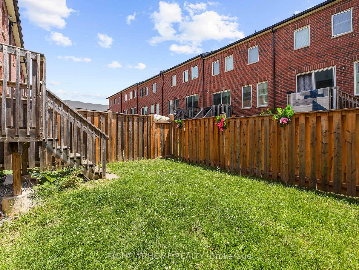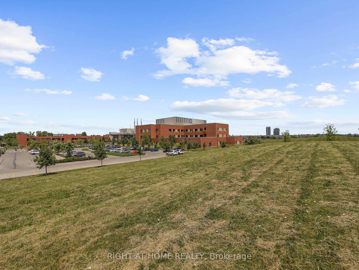$949,900
Available - For Sale
Listing ID: W12225146
64 Mclaughlin Aven , Milton, L9T 9A4, Halton
| LOCATION! Freehold Open Concept bright and sunny townhouse with 9' ft ceilings (main floor) spacious room sizes, hardwood floor on main, color changeable LED lighting throw-out, Quartz Countertop, SS Appliances, backsplash, upgraded kitchen cabinets and much more. Steps away from Milton Hospital and St. Benedict Catholic School, minutes away from Public School, Parks, Shopping and transit. Large front allows to park 2 cars outside, convenient Garage access from inside, good size basement ready for your creative ideas. Don't miss this move in ready house at high demand location. |
| Price | $949,900 |
| Taxes: | $3791.34 |
| Occupancy: | Vacant |
| Address: | 64 Mclaughlin Aven , Milton, L9T 9A4, Halton |
| Directions/Cross Streets: | Bronte St S & Derry Rd |
| Rooms: | 6 |
| Bedrooms: | 3 |
| Bedrooms +: | 0 |
| Family Room: | T |
| Basement: | Unfinished |
| Level/Floor | Room | Length(ft) | Width(ft) | Descriptions | |
| Room 1 | Ground | Living Ro | 21.16 | 10.66 | Combined w/Dining, Hardwood Floor, LED Lighting |
| Room 2 | Dining Ro | 21.16 | 10.66 | Combined w/Living, Hardwood Floor, Open Concept | |
| Room 3 | Ground | Breakfast | 5.84 | 9.54 | W/O To Yard, LED Lighting |
| Room 4 | Ground | Kitchen | 11.97 | 9.54 | Quartz Counter, Backsplash |
| Room 5 | Second | Primary B | 17.06 | 11.28 | Walk-In Closet(s), 5 Pc Ensuite |
| Room 6 | Second | Bedroom 2 | 13.28 | 10.07 | Broadloom, Picture Window |
| Room 7 | Second | Bedroom 3 | 11.97 | 8.79 | Broadloom, Picture Window |
| Room 8 | Second | Laundry |
| Washroom Type | No. of Pieces | Level |
| Washroom Type 1 | 2 | Ground |
| Washroom Type 2 | 4 | Second |
| Washroom Type 3 | 0 | |
| Washroom Type 4 | 0 | |
| Washroom Type 5 | 0 |
| Total Area: | 0.00 |
| Property Type: | Att/Row/Townhouse |
| Style: | 2-Storey |
| Exterior: | Brick, Concrete |
| Garage Type: | Attached |
| Drive Parking Spaces: | 2 |
| Pool: | None |
| Approximatly Square Footage: | 1500-2000 |
| Property Features: | Fenced Yard, Hospital |
| CAC Included: | N |
| Water Included: | N |
| Cabel TV Included: | N |
| Common Elements Included: | N |
| Heat Included: | N |
| Parking Included: | N |
| Condo Tax Included: | N |
| Building Insurance Included: | N |
| Fireplace/Stove: | N |
| Heat Type: | Forced Air |
| Central Air Conditioning: | Central Air |
| Central Vac: | N |
| Laundry Level: | Syste |
| Ensuite Laundry: | F |
| Sewers: | Sewer |
$
%
Years
This calculator is for demonstration purposes only. Always consult a professional
financial advisor before making personal financial decisions.
| Although the information displayed is believed to be accurate, no warranties or representations are made of any kind. |
| RIGHT AT HOME REALTY |
|
|

Massey Baradaran
Broker
Dir:
416 821 0606
Bus:
905 508 9500
Fax:
905 508 9590
| Book Showing | Email a Friend |
Jump To:
At a Glance:
| Type: | Freehold - Att/Row/Townhouse |
| Area: | Halton |
| Municipality: | Milton |
| Neighbourhood: | 1038 - WI Willmott |
| Style: | 2-Storey |
| Tax: | $3,791.34 |
| Beds: | 3 |
| Baths: | 3 |
| Fireplace: | N |
| Pool: | None |
Locatin Map:
Payment Calculator:
