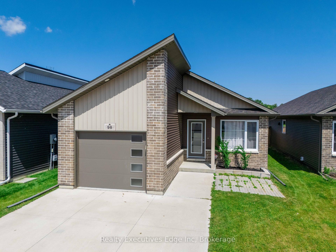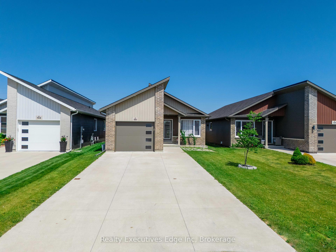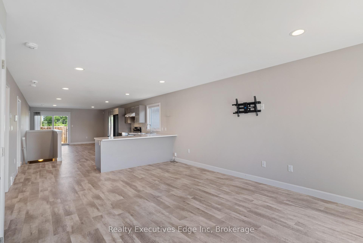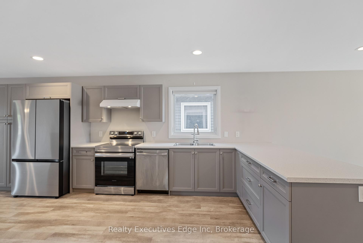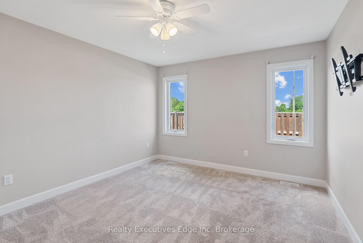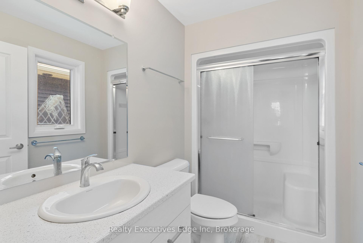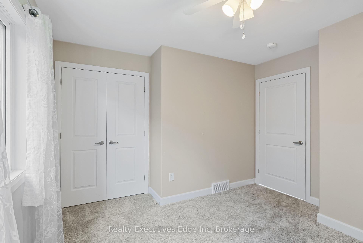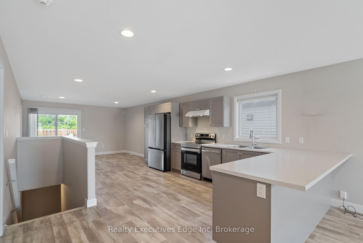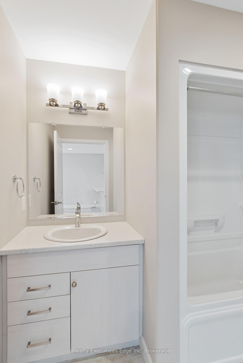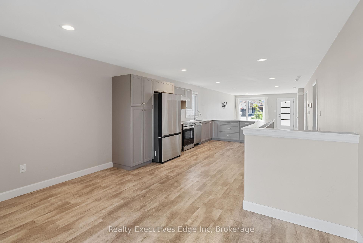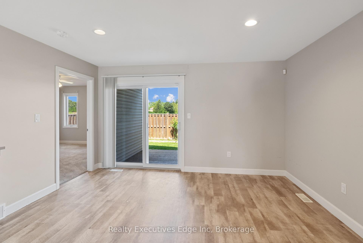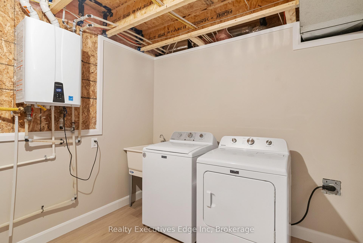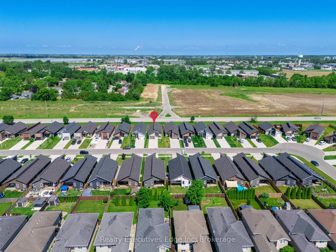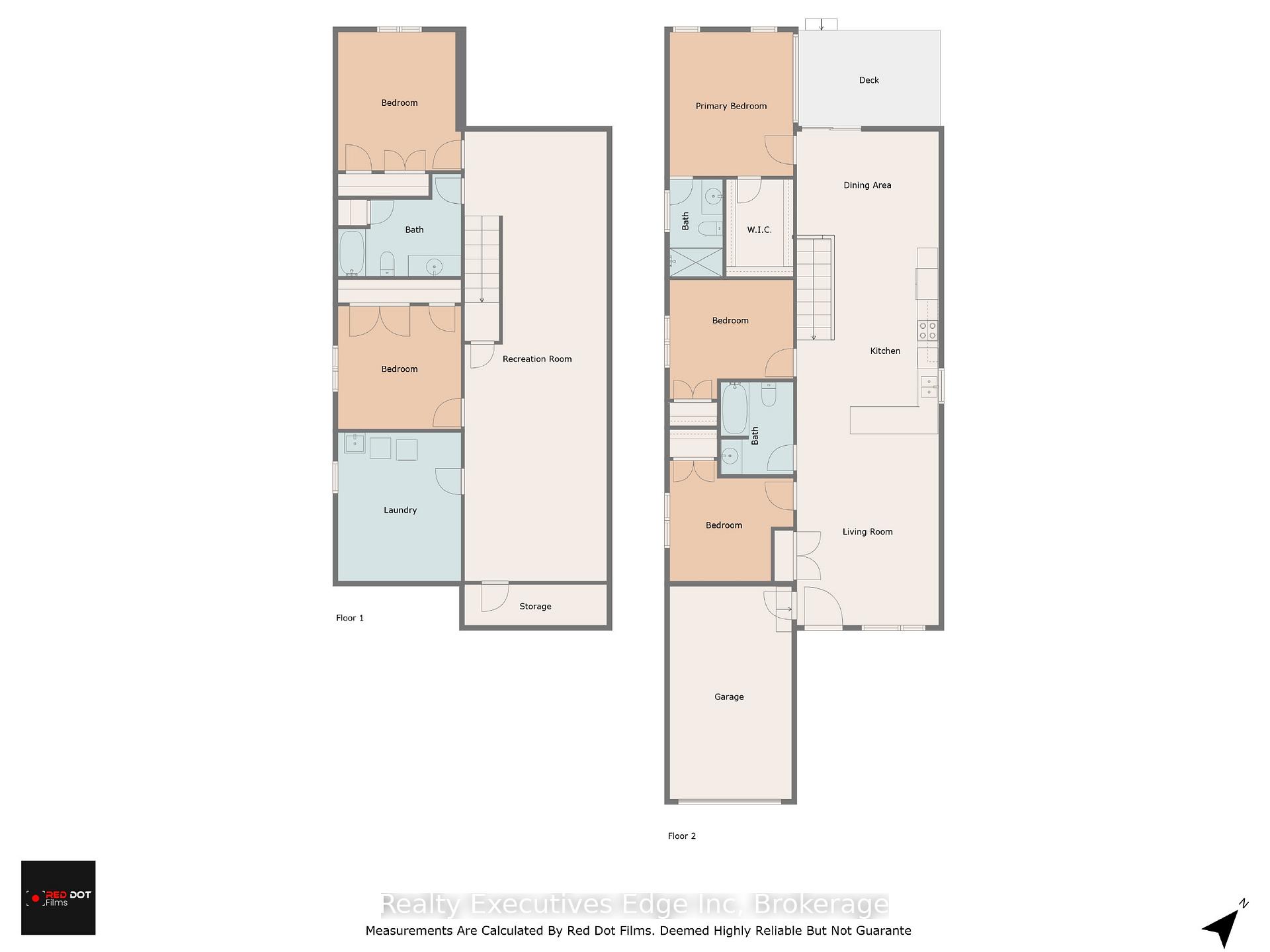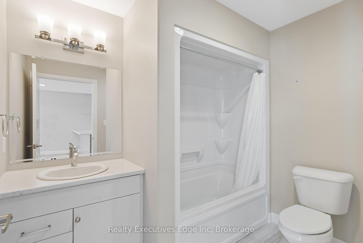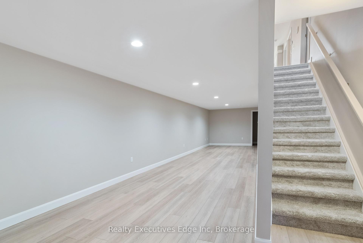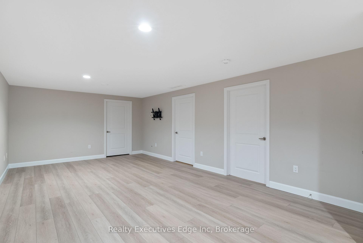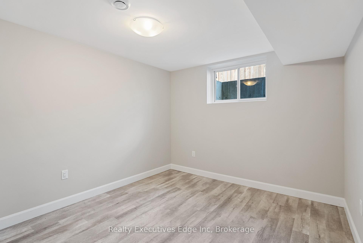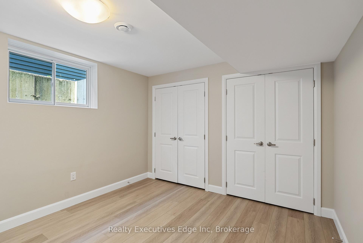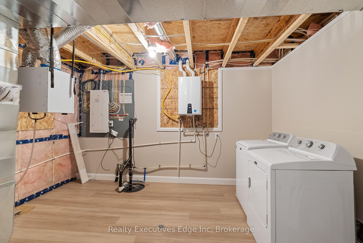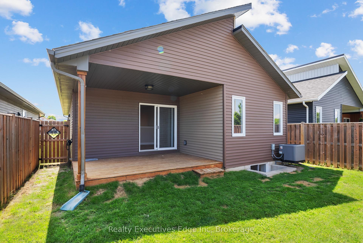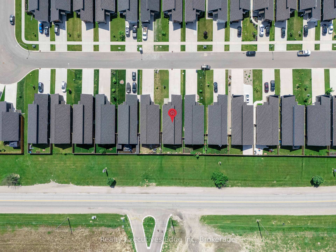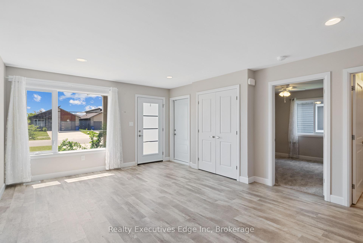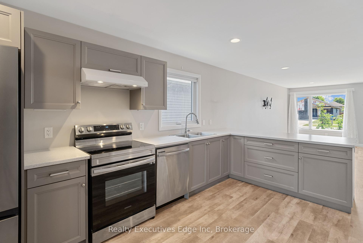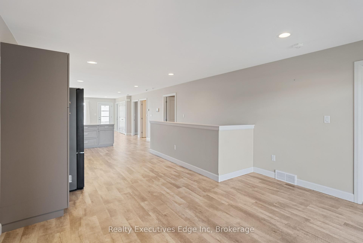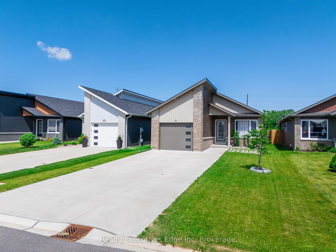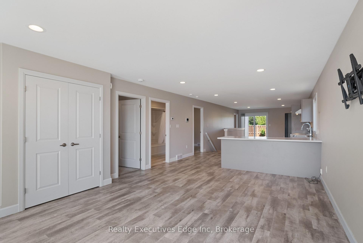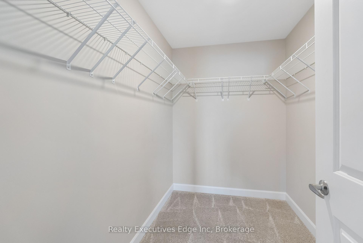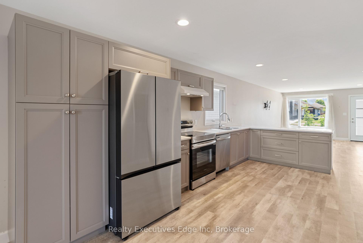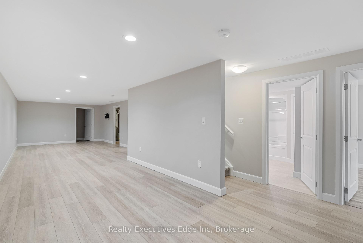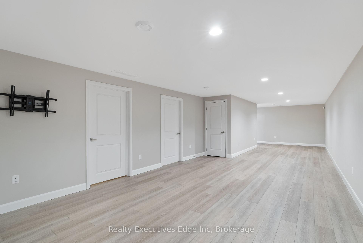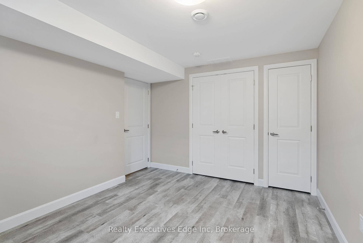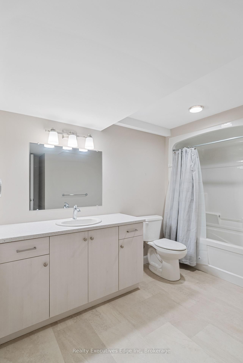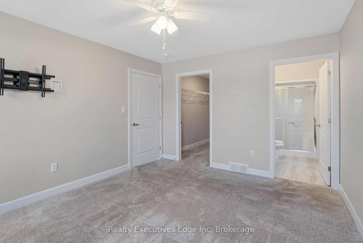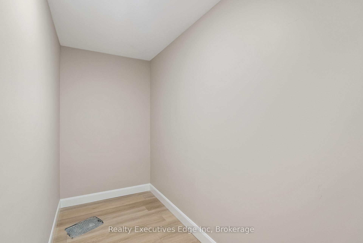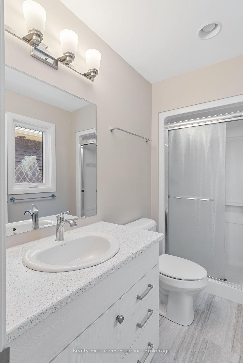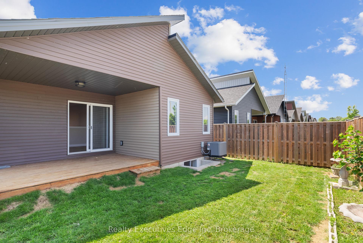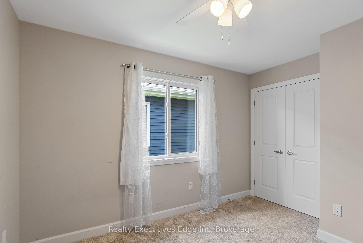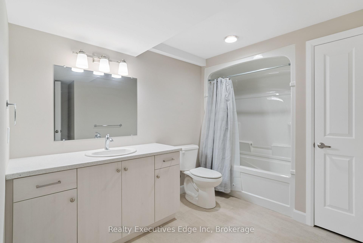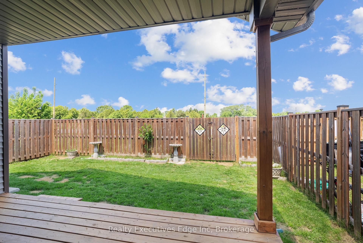$599,000
Available - For Sale
Listing ID: X12222549
98 Moonstone Cres , Chatham-Kent, N7M 0S2, Chatham-Kent
| Welcome to 98 Moonstone Crescent, a beautifully finished Builders Model Home in one of Chatham's most desirable communities. Offering nearly 2,800 sq. ft. of finished living space across two levels, this 5-bedroom, 3-bathroom home is thoughtfully designed for both comfort and functionality. Built just 5 years ago, it features a bright, open-concept main floor with a spacious living and dining area, and a modern kitchen equipped with a deep double-door pantry cabinet. All five bedrooms receive plenty of natural light and provide ample closet space. The primary bedroom includes a private ensuite and a spacious walk-in closet. A large laundry room and a separate recreation/games room add extra convenience to the layout. The fully finished basement, completed by the builder, showcases stunning luxury plank flooring and generous storage throughout. Patio doors lead to a covered wooden deck and a fully fenced backyard, perfect for relaxing or entertaining. Additional highlights include an attached garage that is drywalled and painted, with inside access and an automatic door opener. A wide concrete driveway provides parking for up to 6 vehicles. Conveniently located just minutes from Highway 401 and close to parks, schools, walking trails, and everyday amenities, this home is move-in ready and built to impress. |
| Price | $599,000 |
| Taxes: | $4653.45 |
| Assessment Year: | 2024 |
| Occupancy: | Vacant |
| Address: | 98 Moonstone Cres , Chatham-Kent, N7M 0S2, Chatham-Kent |
| Directions/Cross Streets: | MANNING DRIVE |
| Rooms: | 8 |
| Bedrooms: | 3 |
| Bedrooms +: | 2 |
| Family Room: | T |
| Basement: | Finished |
| Level/Floor | Room | Length(ft) | Width(ft) | Descriptions | |
| Room 1 | Ground | Living Ro | 17.48 | 13.84 | |
| Room 2 | Ground | Kitchen | 19.65 | 13.84 | |
| Room 3 | Ground | Dining Ro | 10.82 | 13.84 | |
| Room 4 | Ground | Primary B | 13.45 | 11.48 | |
| Room 5 | Ground | Bathroom | 9.18 | 5.25 | |
| Room 6 | Ground | Bedroom 2 | 11.81 | 11.48 | |
| Room 7 | Ground | Bedroom 3 | 11.81 | 11.48 | |
| Room 8 | Ground | Bathroom | 8.53 | 5.9 | |
| Room 9 | Basement | Recreatio | 41.66 | 13.25 | |
| Room 10 | Basement | Bedroom | 12.79 | 10.14 | |
| Room 11 | Basement | Bedroom 2 | 11.81 | 10.5 | |
| Room 12 | Basement | Bathroom | 10.82 | 7.22 | |
| Room 13 | Basement | Laundry | 13.12 | 10.5 | |
| Room 14 | Basement | Den | 11.81 | 4.26 |
| Washroom Type | No. of Pieces | Level |
| Washroom Type 1 | 4 | Ground |
| Washroom Type 2 | 4 | Basement |
| Washroom Type 3 | 0 | |
| Washroom Type 4 | 0 | |
| Washroom Type 5 | 0 |
| Total Area: | 0.00 |
| Approximatly Age: | 0-5 |
| Property Type: | Detached |
| Style: | Bungalow |
| Exterior: | Brick, Vinyl Siding |
| Garage Type: | Attached |
| Drive Parking Spaces: | 6 |
| Pool: | None |
| Approximatly Age: | 0-5 |
| Approximatly Square Footage: | 1100-1500 |
| CAC Included: | N |
| Water Included: | N |
| Cabel TV Included: | N |
| Common Elements Included: | N |
| Heat Included: | N |
| Parking Included: | N |
| Condo Tax Included: | N |
| Building Insurance Included: | N |
| Fireplace/Stove: | N |
| Heat Type: | Forced Air |
| Central Air Conditioning: | Central Air |
| Central Vac: | N |
| Laundry Level: | Syste |
| Ensuite Laundry: | F |
| Elevator Lift: | False |
| Sewers: | Sewer |
$
%
Years
This calculator is for demonstration purposes only. Always consult a professional
financial advisor before making personal financial decisions.
| Although the information displayed is believed to be accurate, no warranties or representations are made of any kind. |
| Realty Executives Edge Inc |
|
|

Massey Baradaran
Broker
Dir:
416 821 0606
Bus:
905 508 9500
Fax:
905 508 9590
| Virtual Tour | Book Showing | Email a Friend |
Jump To:
At a Glance:
| Type: | Freehold - Detached |
| Area: | Chatham-Kent |
| Municipality: | Chatham-Kent |
| Neighbourhood: | Chatham-Kent |
| Style: | Bungalow |
| Approximate Age: | 0-5 |
| Tax: | $4,653.45 |
| Beds: | 3+2 |
| Baths: | 3 |
| Fireplace: | N |
| Pool: | None |
Locatin Map:
Payment Calculator:
