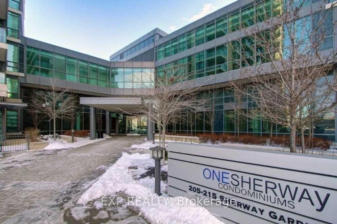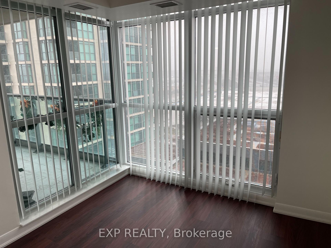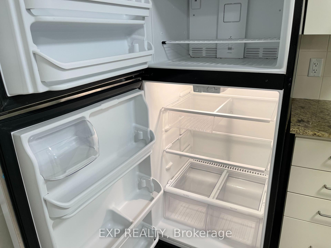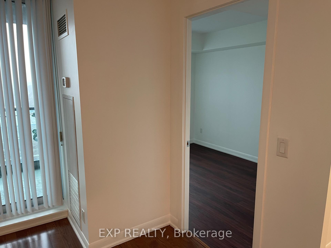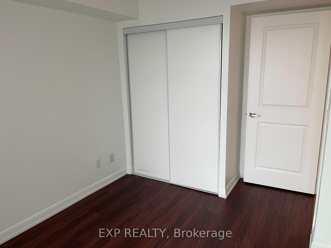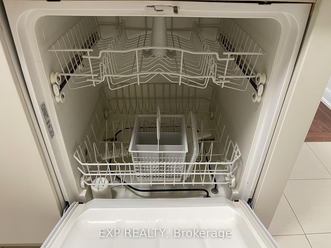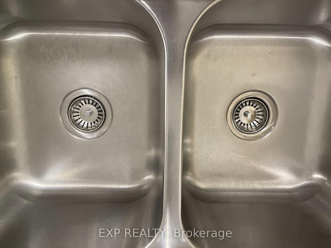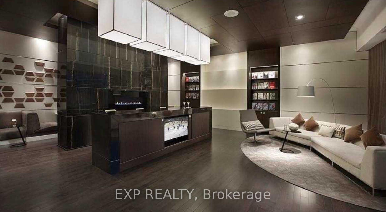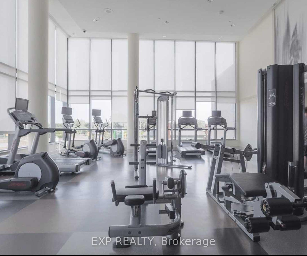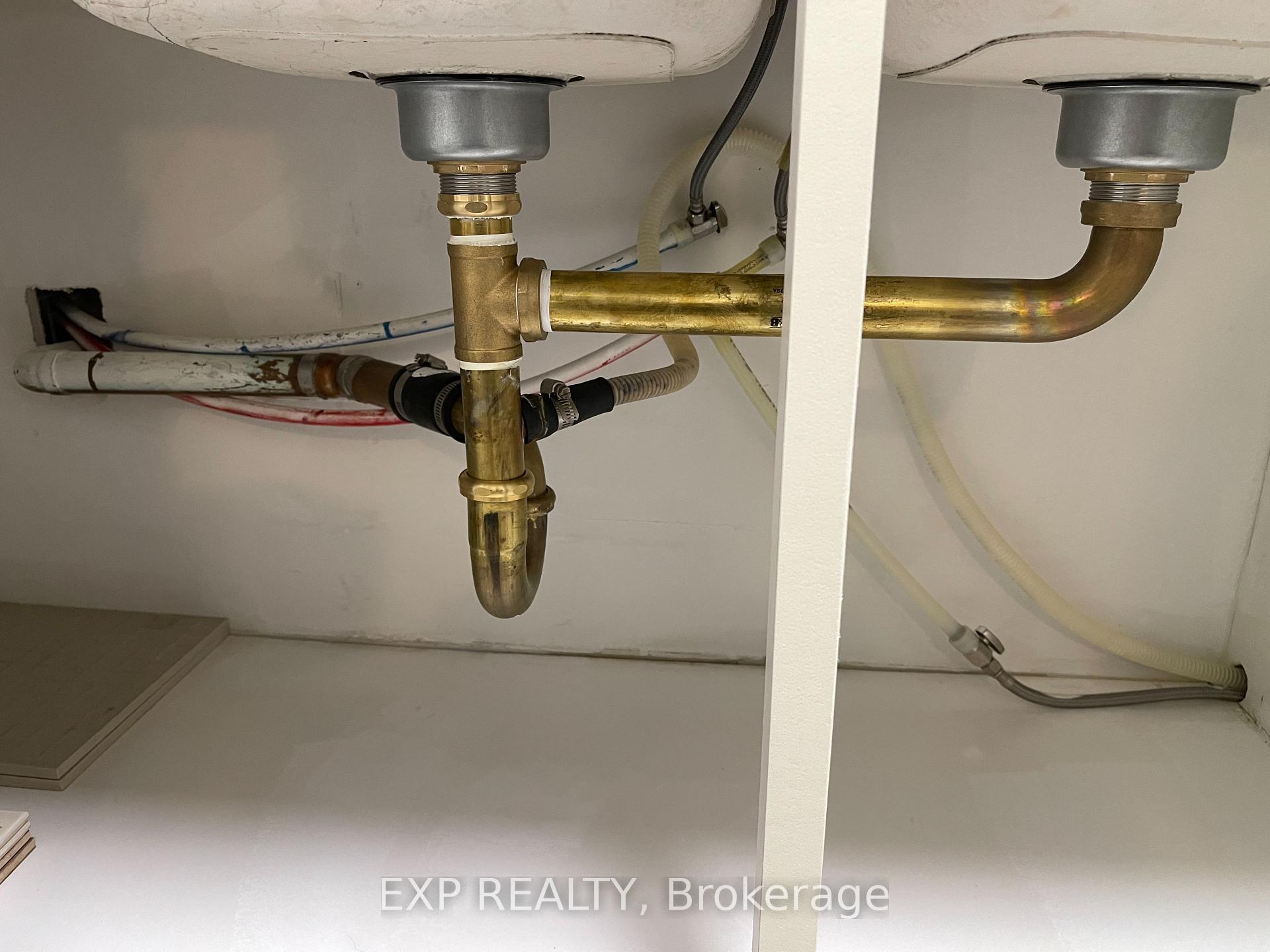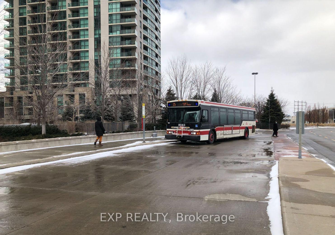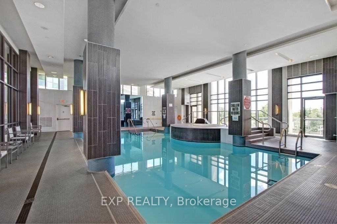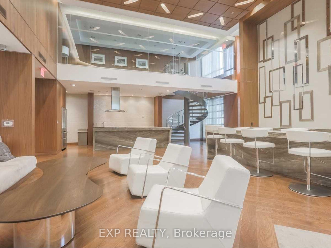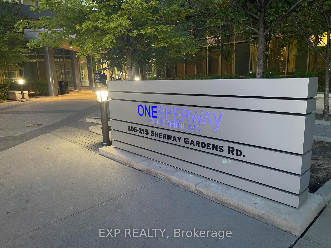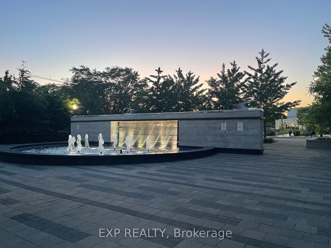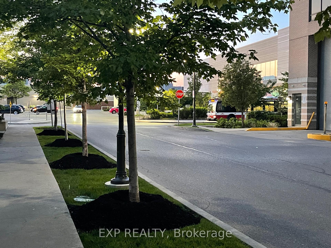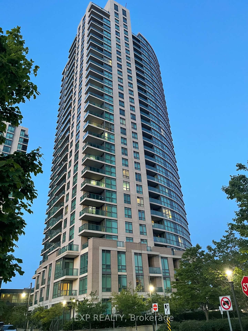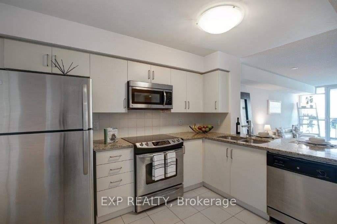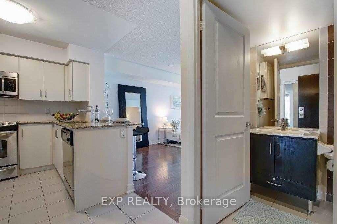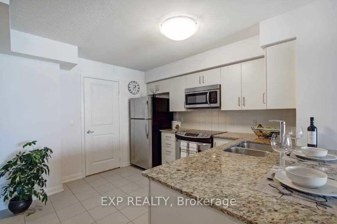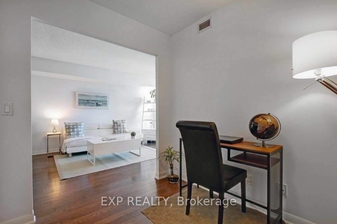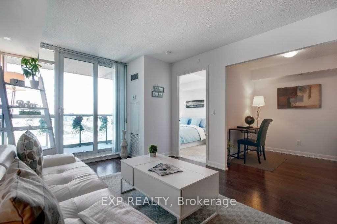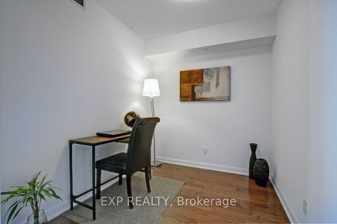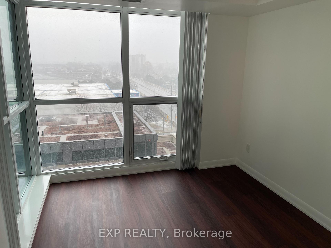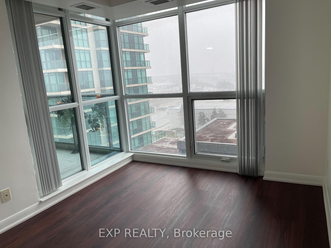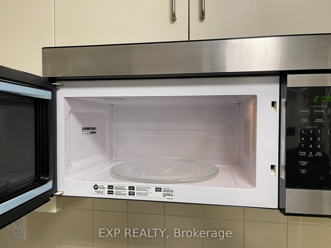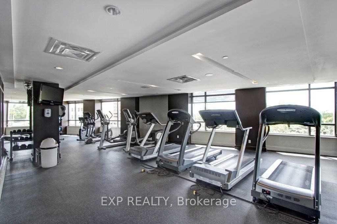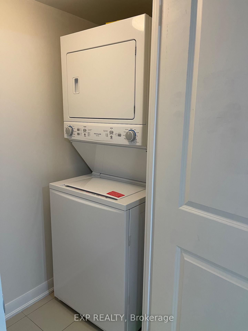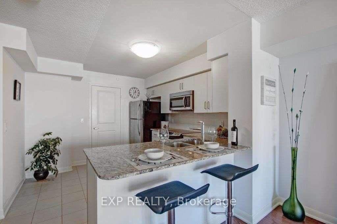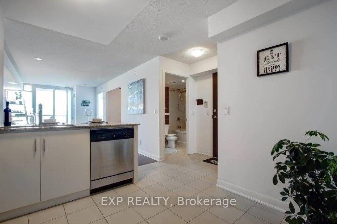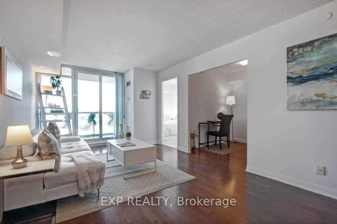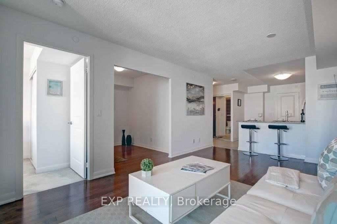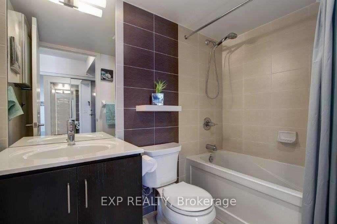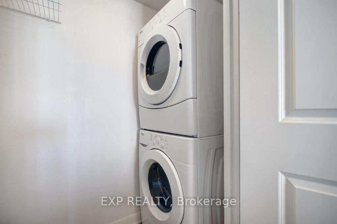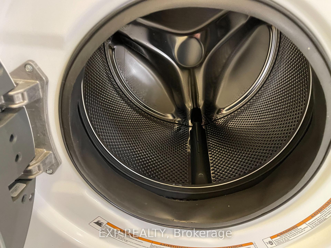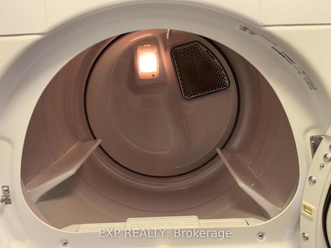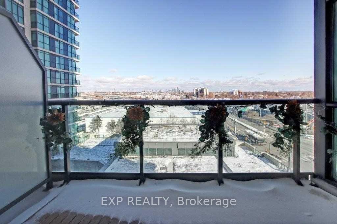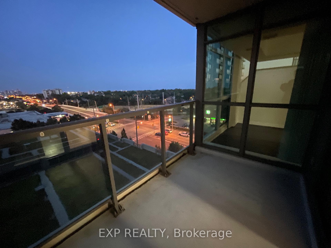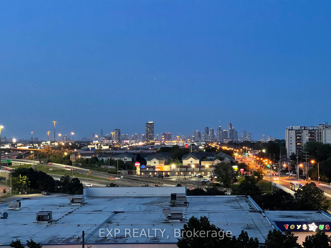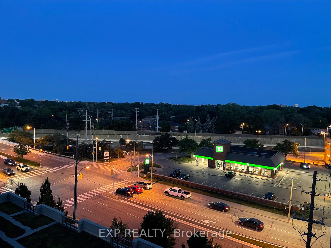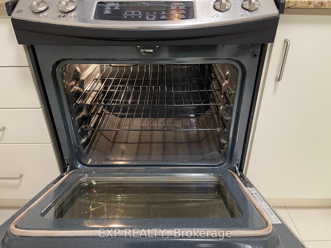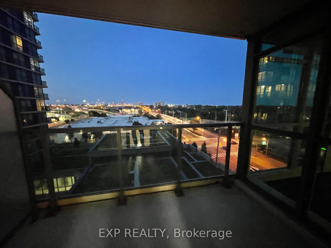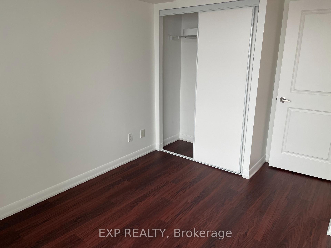$2,475
Available - For Rent
Listing ID: W12222487
215 Sherway Gardens Road , Toronto, M9C 0A4, Toronto
| Great opportunity to live at The One Sherway Condominiums! This bright and airy 1-bedroom + den unit is situated in Tower 3 and boasts an open-concept layout with floor-to-ceiling windows, hardwood flooring, and a generous, combined living and dining area. The large kitchen features stainless steel appliances, granite countertops, and a convenient breakfast bar! The versatile den can serve as a home office or a second bedroom. Beautiful South West views from balcony and bedroom. Ensuite laundry! 1-parking spot included! Recent renovations and upgrades include: painted walls, ceiling, trims, baseboards and doors. Installed new dimmable Led light fixtures in living room, kitchen and den. New laminate floors in primary bedroom. Upgraded bathroom caulking, grouting, new showerhead and rod. Upgraded kitchen plumbing under sink and sink drains. Deep cleaning (All appliances, cupboards, washer/dryer and flooring). This high demand condo building offers resort-style amenities: indoor pool, steam room, hot tub, fully equipped gym, billiards room, party room, guest suites, ample visitor parking, and 24-hour concierge! Ideal location includes steps to Sherway Gardens shopping mall, walk to hospital/medical centres, multiple TTC bus routes, short commute to GO train, downtown, airport, and all major highways! |
| Price | $2,475 |
| Taxes: | $0.00 |
| Occupancy: | Vacant |
| Address: | 215 Sherway Gardens Road , Toronto, M9C 0A4, Toronto |
| Postal Code: | M9C 0A4 |
| Province/State: | Toronto |
| Directions/Cross Streets: | The Queensway / Hwy 427 |
| Level/Floor | Room | Length(ft) | Width(ft) | Descriptions | |
| Room 1 | Ground | Living Ro | 19.29 | 10.59 | Hardwood Floor, Combined w/Dining, W/O To Balcony |
| Room 2 | Ground | Dining Ro | 19.29 | 10.59 | Hardwood Floor, Combined w/Living |
| Room 3 | Ground | Kitchen | 11.68 | 10.17 | Tile Floor, Stainless Steel Appl, Breakfast Bar |
| Room 4 | Ground | Primary B | 12.37 | 8.69 | Laminate, Closet, Window |
| Room 5 | Ground | Den | 6.89 | 7.87 | Hardwood Floor |
| Room 6 | Ground | Other | 5.08 | 9.51 | SE View |
| Washroom Type | No. of Pieces | Level |
| Washroom Type 1 | 4 | Flat |
| Washroom Type 2 | 0 | |
| Washroom Type 3 | 0 | |
| Washroom Type 4 | 0 | |
| Washroom Type 5 | 0 |
| Total Area: | 0.00 |
| Washrooms: | 1 |
| Heat Type: | Forced Air |
| Central Air Conditioning: | Central Air |
| Although the information displayed is believed to be accurate, no warranties or representations are made of any kind. |
| EXP REALTY |
|
|

Massey Baradaran
Broker
Dir:
416 821 0606
Bus:
905 508 9500
Fax:
905 508 9590
| Book Showing | Email a Friend |
Jump To:
At a Glance:
| Type: | Com - Condo Apartment |
| Area: | Toronto |
| Municipality: | Toronto W08 |
| Neighbourhood: | Islington-City Centre West |
| Style: | Apartment |
| Beds: | 1+1 |
| Baths: | 1 |
| Fireplace: | N |
Locatin Map:
