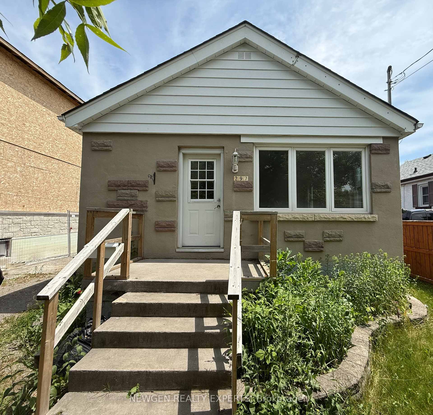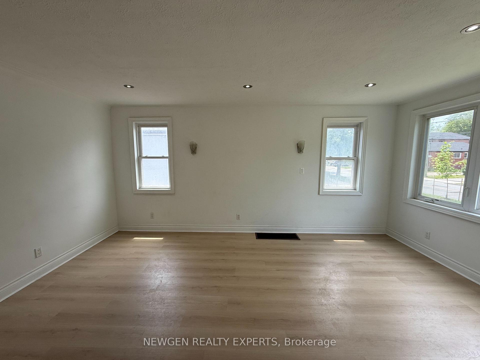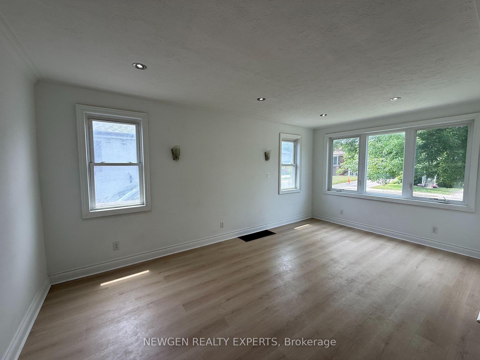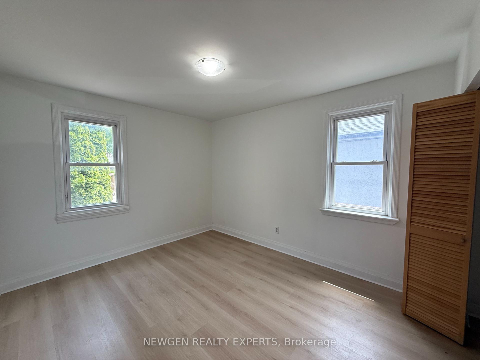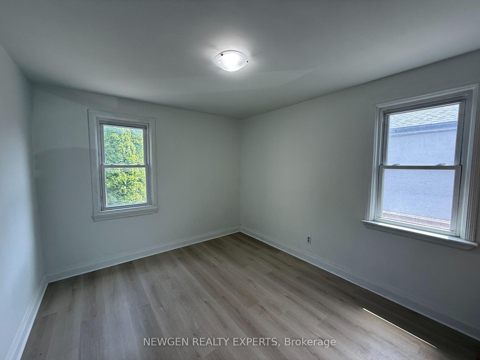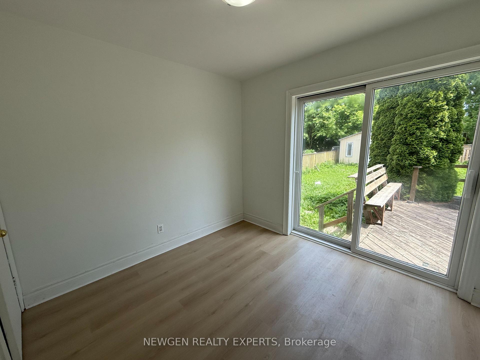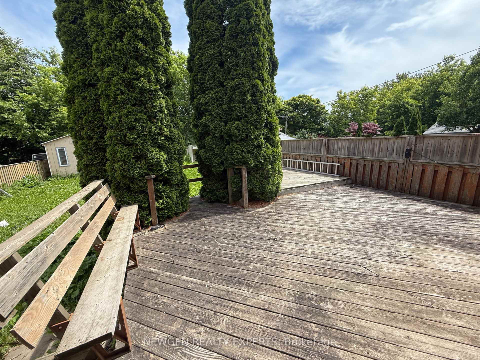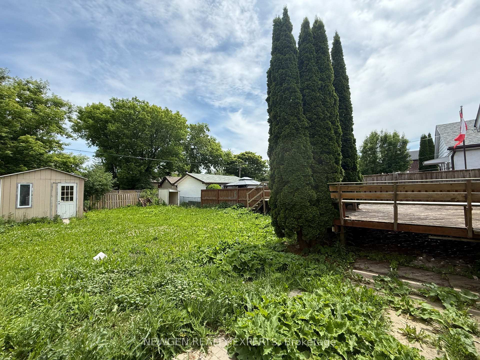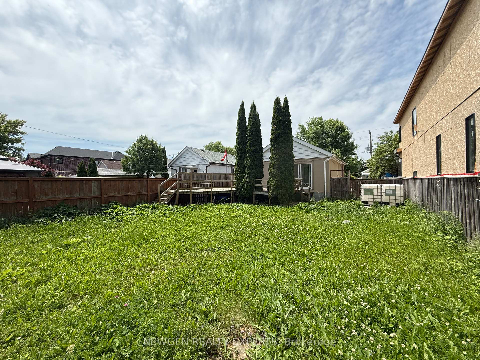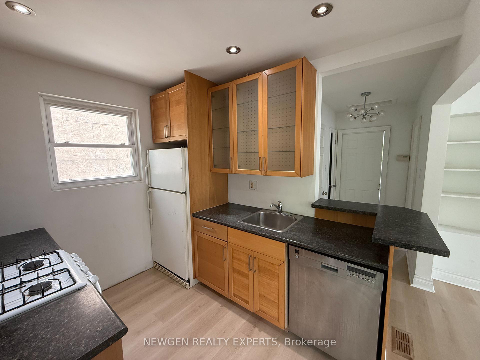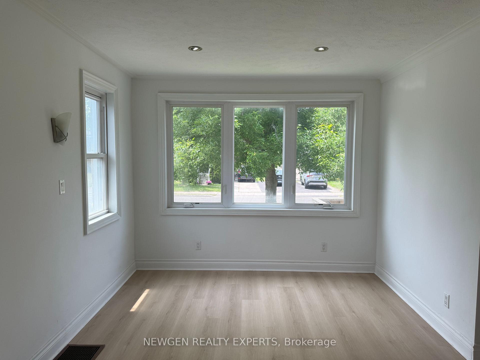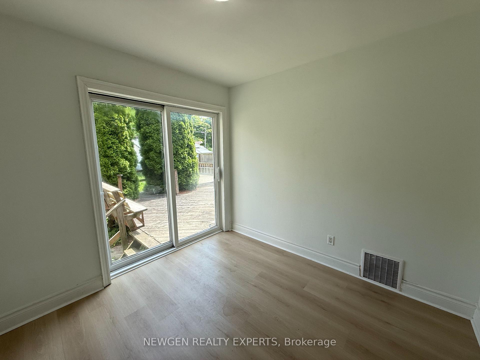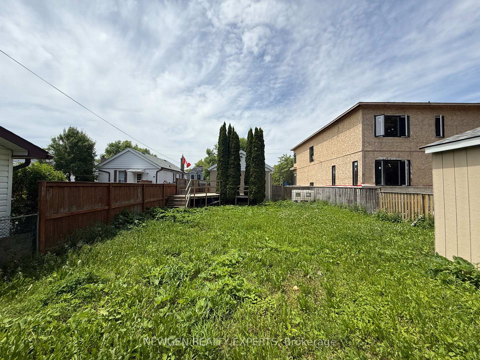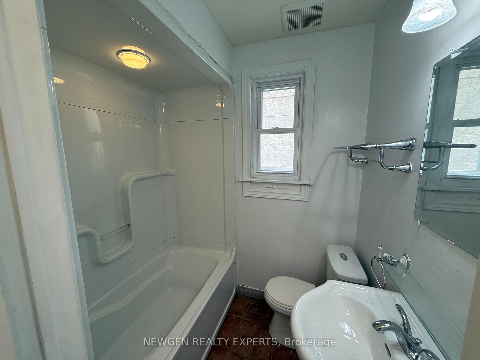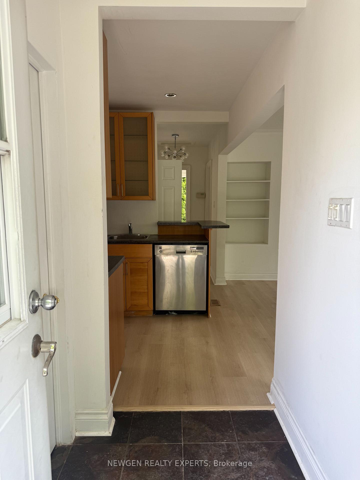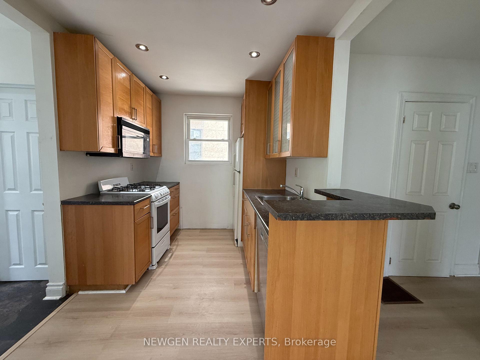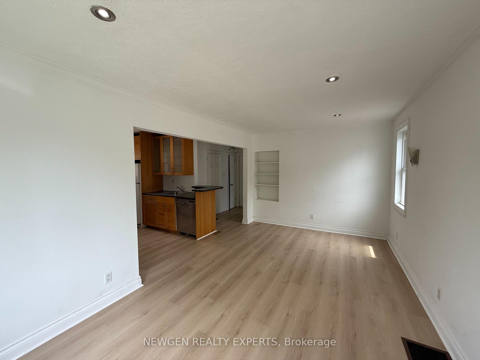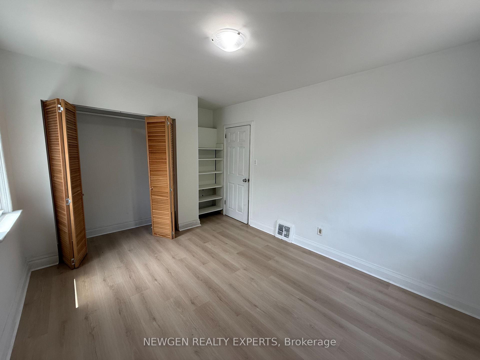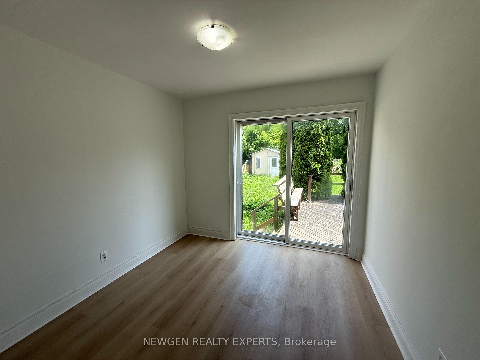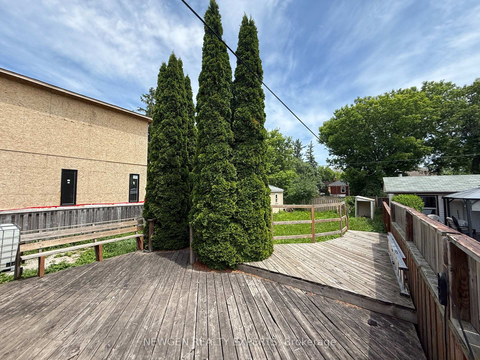$2,695
Available - For Rent
Listing ID: E12225171
297 Kennedy Road , Toronto, M1N 3P6, Toronto
| Welcome home 297 Kennedy Road. This fully renovated and beautifully upgraded bungalow features an open-concept main floor that is flooded with natural light from brand-new windows along with stylish flooring, LED pot lights, and a modern kitchen perfect for daily living and entertaining. The spacious primary bedroom offers a double closet with built-in shelving, while the second bedroom opens directly onto an oversized deck and a private, fully fenced backyard ideal for outdoor gatherings and relaxation. Located just steps from the TTC, minutes to the Scarborough GO Station, Warden Station, Scarborough Bluffs Park, Bluffers Park & Beach, top-rated schools, parks, and shopping, this home combines comfort, convenience, and contemporary style in an unbeatable location. Tenants responsible for all utilities, lawn care and snow removal. |
| Price | $2,695 |
| Taxes: | $0.00 |
| Occupancy: | Vacant |
| Address: | 297 Kennedy Road , Toronto, M1N 3P6, Toronto |
| Directions/Cross Streets: | St. Clair Ave. E & Kennedy Rd. |
| Rooms: | 5 |
| Rooms +: | 2 |
| Bedrooms: | 2 |
| Bedrooms +: | 0 |
| Family Room: | F |
| Basement: | Finished, Separate Ent |
| Furnished: | Unfu |
| Level/Floor | Room | Length(ft) | Width(ft) | Descriptions | |
| Room 1 | Main | Living Ro | 17.71 | 11.48 | Combined w/Dining, Large Window, Pot Lights |
| Room 2 | Main | Dining Ro | 17.71 | 11.48 | Combined w/Living, Large Window, Pot Lights |
| Room 3 | Main | Kitchen | 6.56 | 6.56 | Large Window, Pot Lights, B/I Dishwasher |
| Room 4 | Main | Primary B | 12.46 | 10.5 | Large Window, Double Closet, Laminate |
| Room 5 | Main | Bedroom 2 | 9.84 | 9.51 | W/O To Deck, Closet, Laminate |
| Washroom Type | No. of Pieces | Level |
| Washroom Type 1 | 4 | Main |
| Washroom Type 2 | 0 | |
| Washroom Type 3 | 0 | |
| Washroom Type 4 | 0 | |
| Washroom Type 5 | 0 |
| Total Area: | 0.00 |
| Property Type: | Detached |
| Style: | Bungalow |
| Exterior: | Stucco (Plaster) |
| Garage Type: | None |
| (Parking/)Drive: | Private |
| Drive Parking Spaces: | 4 |
| Park #1 | |
| Parking Type: | Private |
| Park #2 | |
| Parking Type: | Private |
| Pool: | None |
| Laundry Access: | In Basement |
| Other Structures: | Garden Shed |
| Approximatly Square Footage: | 700-1100 |
| Property Features: | Fenced Yard, Park |
| CAC Included: | N |
| Water Included: | N |
| Cabel TV Included: | N |
| Common Elements Included: | N |
| Heat Included: | N |
| Parking Included: | Y |
| Condo Tax Included: | N |
| Building Insurance Included: | N |
| Fireplace/Stove: | N |
| Heat Type: | Forced Air |
| Central Air Conditioning: | Central Air |
| Central Vac: | N |
| Laundry Level: | Syste |
| Ensuite Laundry: | F |
| Elevator Lift: | False |
| Sewers: | Sewer |
| Utilities-Cable: | Y |
| Utilities-Hydro: | Y |
| Although the information displayed is believed to be accurate, no warranties or representations are made of any kind. |
| NEWGEN REALTY EXPERTS |
|
|

Massey Baradaran
Broker
Dir:
416 821 0606
Bus:
905 508 9500
Fax:
905 508 9590
| Book Showing | Email a Friend |
Jump To:
At a Glance:
| Type: | Freehold - Detached |
| Area: | Toronto |
| Municipality: | Toronto E06 |
| Neighbourhood: | Birchcliffe-Cliffside |
| Style: | Bungalow |
| Beds: | 2 |
| Baths: | 1 |
| Fireplace: | N |
| Pool: | None |
Locatin Map:
