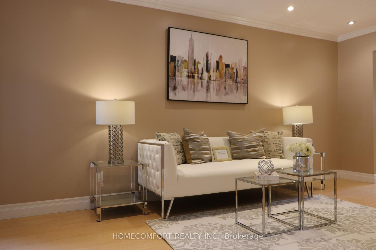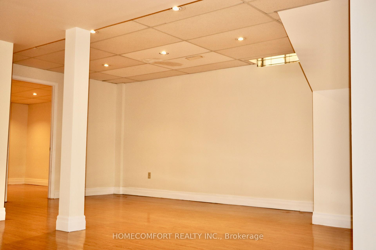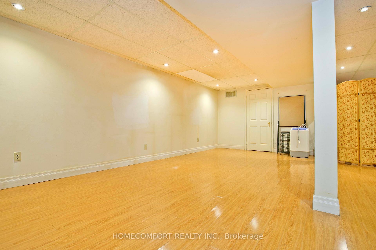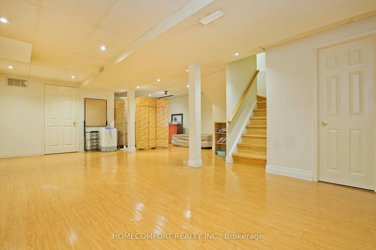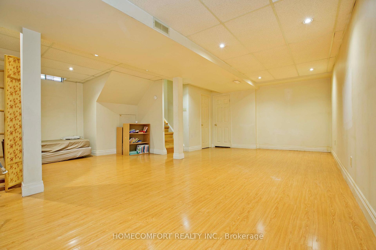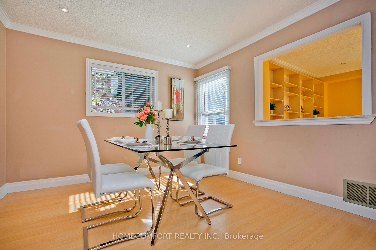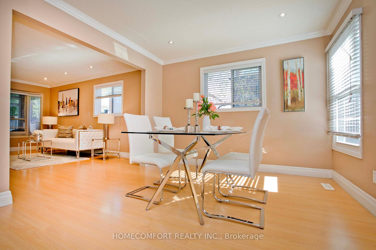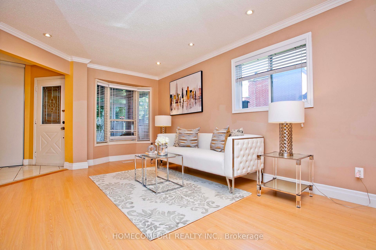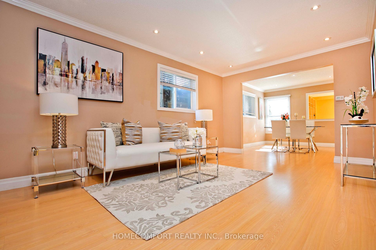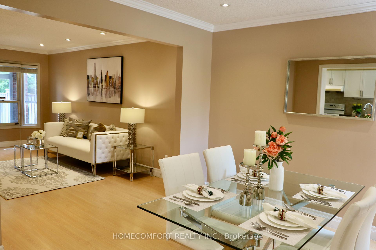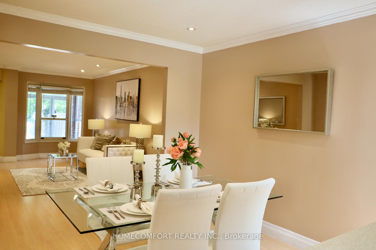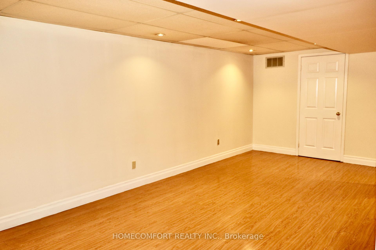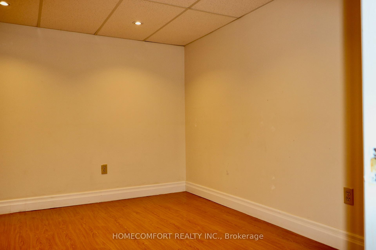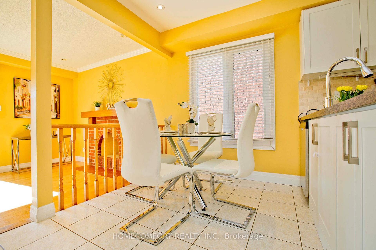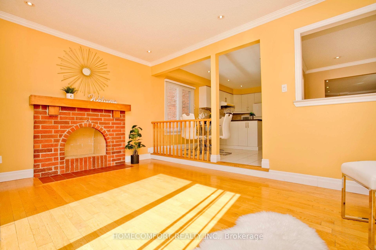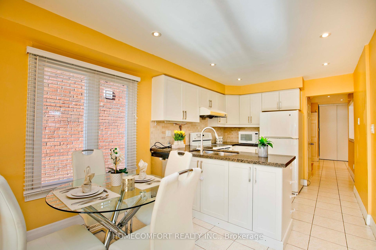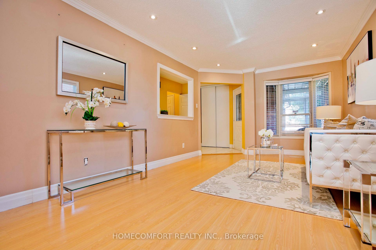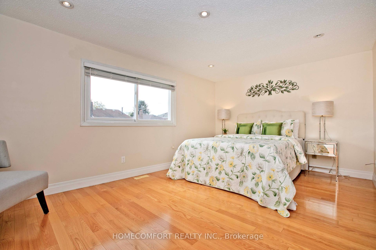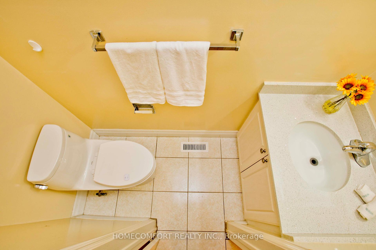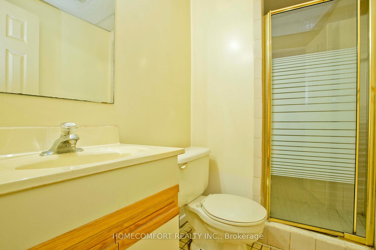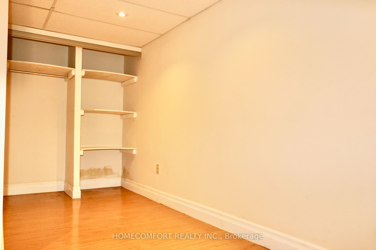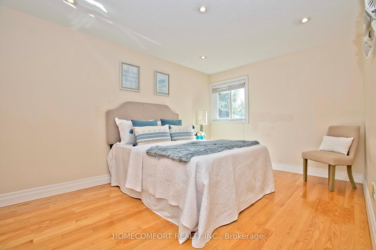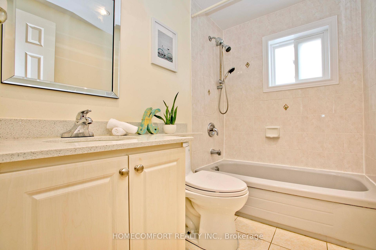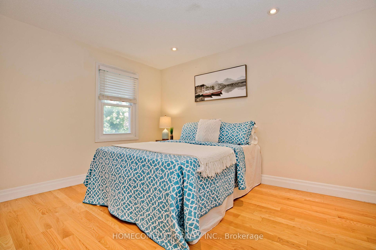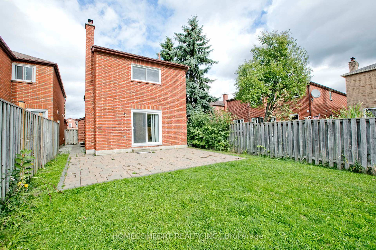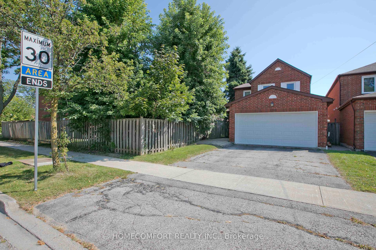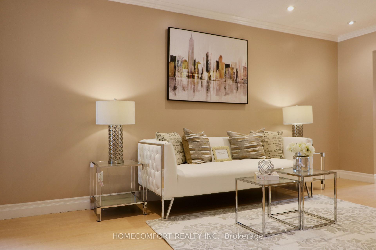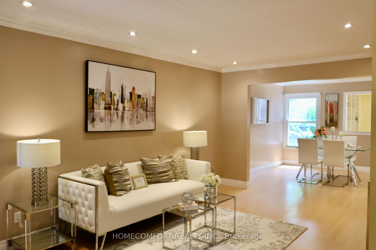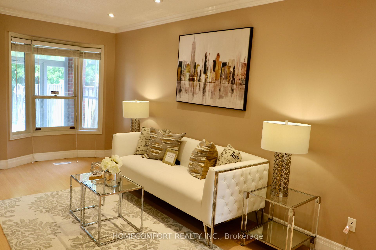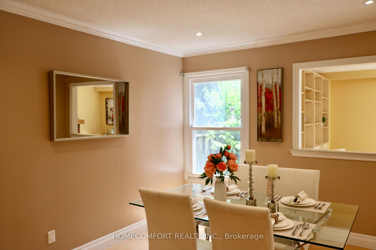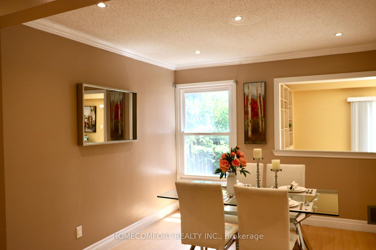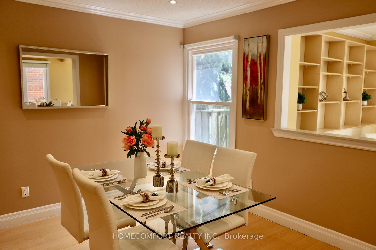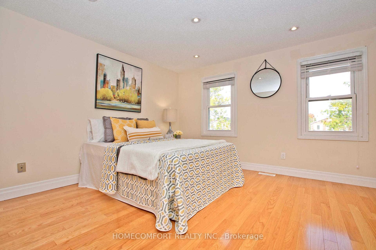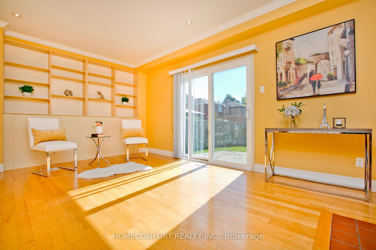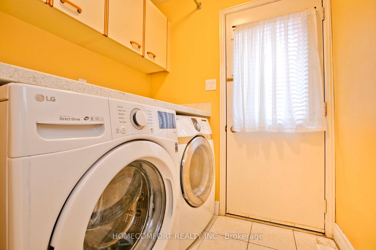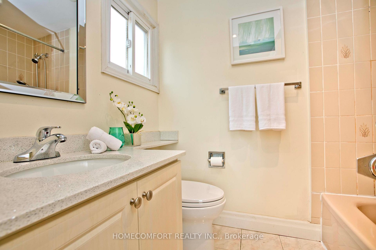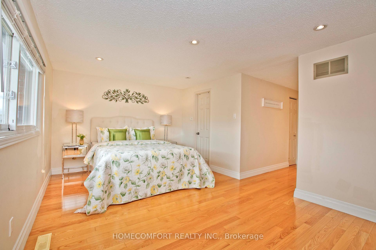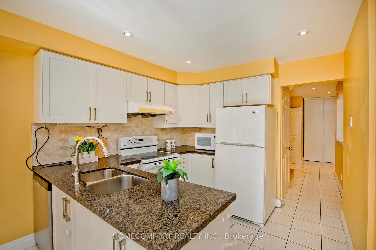$1,199,000
Available - For Sale
Listing ID: E12225187
100 Nettlecreek Cres , Toronto, M1V 4K9, Toronto
| Well Kept, Bright 3000 sqft living space 4 +1 Bedrooms, Double Garage Detached House With Sep Entrance In a High-demand Community. Really Quiet and no occlusion at 3 sides of the property, west backyard side most land belongs to this property. Short Walk To Ttc, School, Pacific Mall, Supermarket, Plaza, Church, Library, restaurants, Community Centre, Parks and GO train stations. Finished Basement With Huge Rec Room, one Bedroom and 3 Pcs Washroom. Easy to open a separate basement entrance. Must see! |
| Price | $1,199,000 |
| Taxes: | $5964.83 |
| Occupancy: | Vacant |
| Address: | 100 Nettlecreek Cres , Toronto, M1V 4K9, Toronto |
| Directions/Cross Streets: | Steeles&Brimley |
| Rooms: | 11 |
| Rooms +: | 3 |
| Bedrooms: | 4 |
| Bedrooms +: | 1 |
| Family Room: | T |
| Basement: | Finished |
| Level/Floor | Room | Length(ft) | Width(ft) | Descriptions | |
| Room 1 | Main | Living Ro | 17.32 | 10.99 | Hardwood Floor, Overlooks Frontyard, Pot Lights |
| Room 2 | Main | Dining Ro | 17.32 | 10.99 | Pot Lights, Window, Hardwood Floor |
| Room 3 | Main | Family Ro | 16.4 | 11.22 | Pot Lights, Fireplace, W/O To Garden |
| Room 4 | Main | Kitchen | 14.01 | 13.78 | Ceramic Floor, Eat-in Kitchen, Pot Lights |
| Room 5 | Main | Breakfast | 14.01 | 13.78 | Pot Lights, Window, Combined w/Kitchen |
| Room 6 | Second | Primary B | 16.99 | 10.99 | Walk-In Closet(s), 4 Pc Ensuite, Pot Lights |
| Room 7 | Second | Bedroom 2 | 14.01 | 9.84 | Hardwood Floor, Large Window, Pot Lights |
| Room 8 | Second | Bedroom 3 | 12 | 9.68 | Hardwood Floor, Pot Lights, Window |
| Room 9 | Second | Bathroom | 7.71 | 5.02 | Window, 4 Pc Bath, Ceramic Floor |
| Room 10 | Second | Bedroom 4 | 12.17 | 11.74 | Hardwood Floor, Large Window, Pot Lights |
| Room 11 | Basement | Great Roo | 20.4 | 20.34 | Above Grade Window, 3 Pc Bath, Pot Lights |
| Room 12 | Basement | Bedroom | 16.24 | 11.09 | Irregular Room, Laminate, Pot Lights |
| Washroom Type | No. of Pieces | Level |
| Washroom Type 1 | 2 | Main |
| Washroom Type 2 | 4 | Second |
| Washroom Type 3 | 4 | Second |
| Washroom Type 4 | 3 | Basement |
| Washroom Type 5 | 0 |
| Total Area: | 0.00 |
| Property Type: | Detached |
| Style: | 2-Storey |
| Exterior: | Brick |
| Garage Type: | Attached |
| (Parking/)Drive: | Private |
| Drive Parking Spaces: | 3 |
| Park #1 | |
| Parking Type: | Private |
| Park #2 | |
| Parking Type: | Private |
| Pool: | None |
| Approximatly Square Footage: | 2000-2500 |
| CAC Included: | N |
| Water Included: | N |
| Cabel TV Included: | N |
| Common Elements Included: | N |
| Heat Included: | N |
| Parking Included: | N |
| Condo Tax Included: | N |
| Building Insurance Included: | N |
| Fireplace/Stove: | Y |
| Heat Type: | Forced Air |
| Central Air Conditioning: | Central Air |
| Central Vac: | N |
| Laundry Level: | Syste |
| Ensuite Laundry: | F |
| Sewers: | Sewer |
$
%
Years
This calculator is for demonstration purposes only. Always consult a professional
financial advisor before making personal financial decisions.
| Although the information displayed is believed to be accurate, no warranties or representations are made of any kind. |
| HOMECOMFORT REALTY INC. |
|
|

Massey Baradaran
Broker
Dir:
416 821 0606
Bus:
905 508 9500
Fax:
905 508 9590
| Book Showing | Email a Friend |
Jump To:
At a Glance:
| Type: | Freehold - Detached |
| Area: | Toronto |
| Municipality: | Toronto E07 |
| Neighbourhood: | Milliken |
| Style: | 2-Storey |
| Tax: | $5,964.83 |
| Beds: | 4+1 |
| Baths: | 4 |
| Fireplace: | Y |
| Pool: | None |
Locatin Map:
Payment Calculator:
