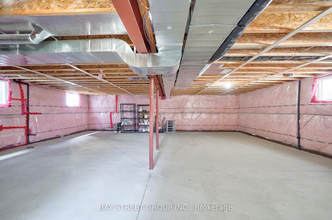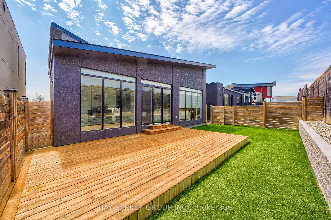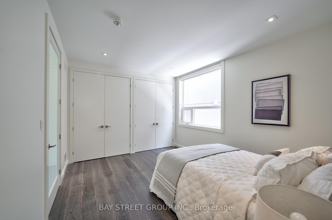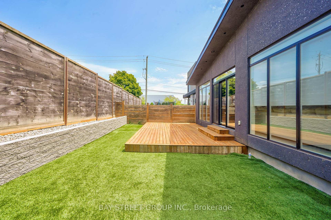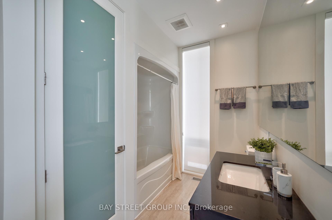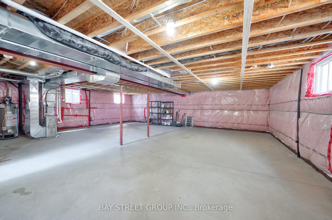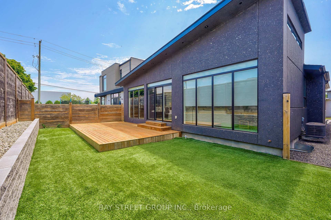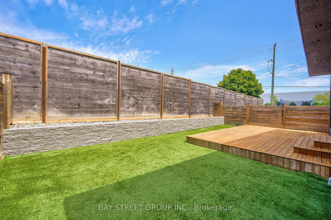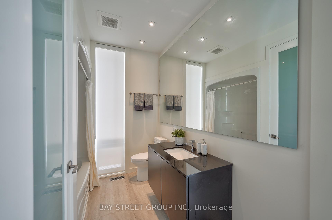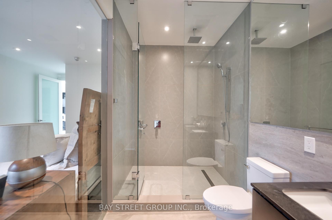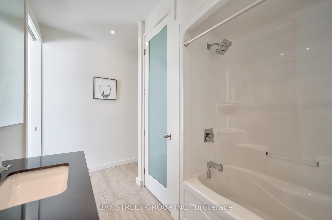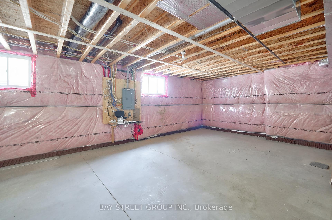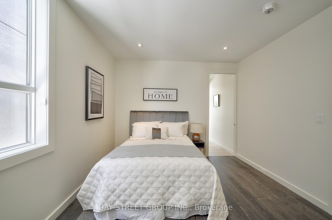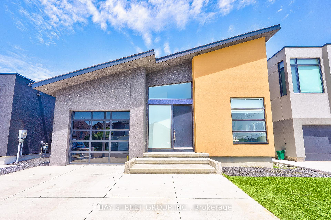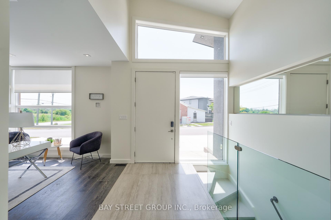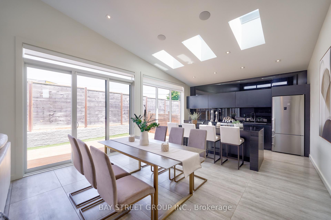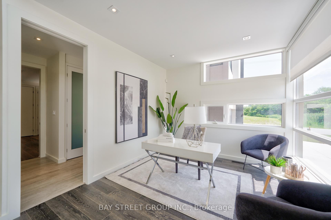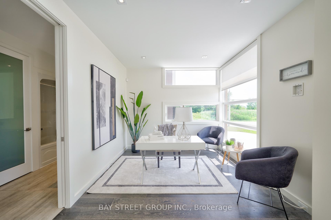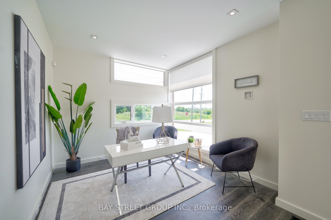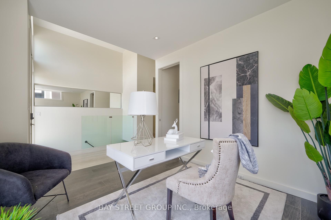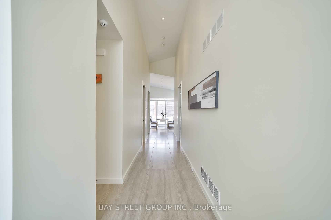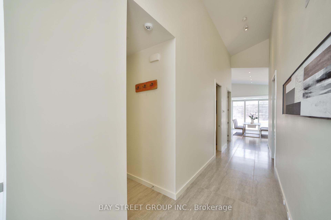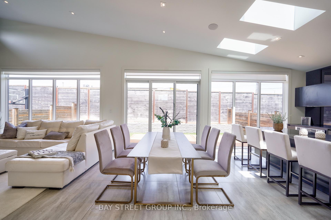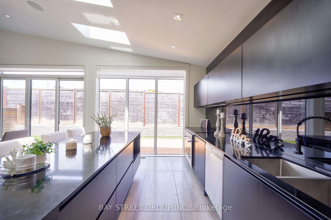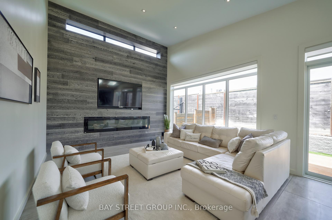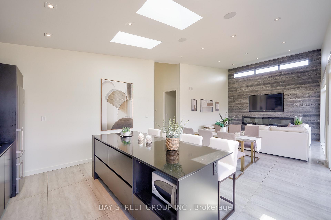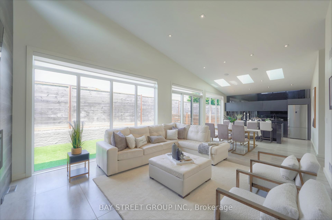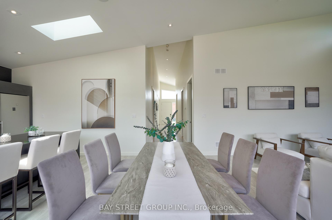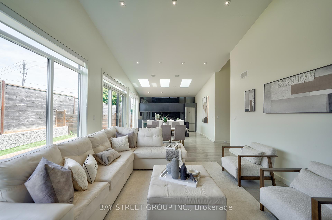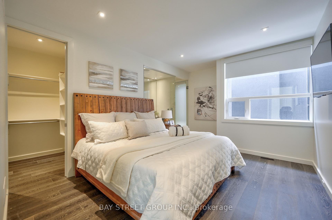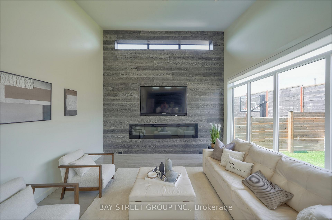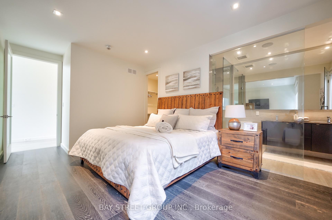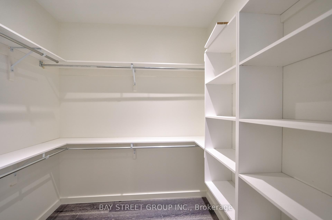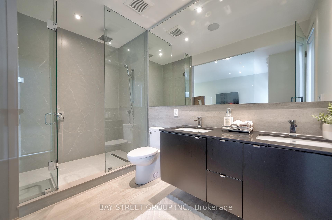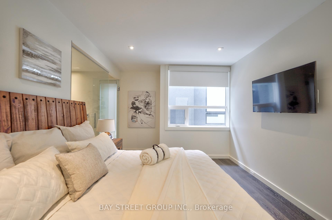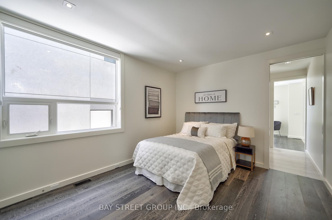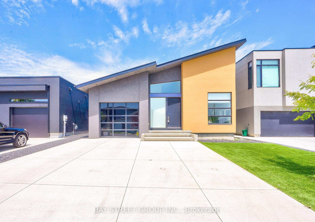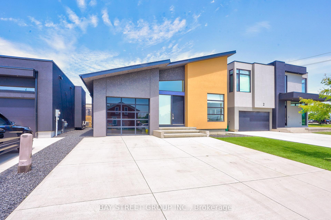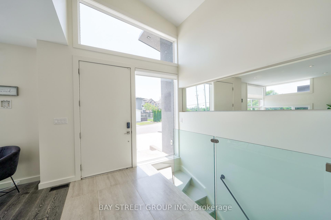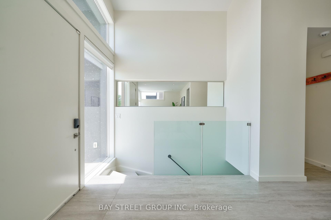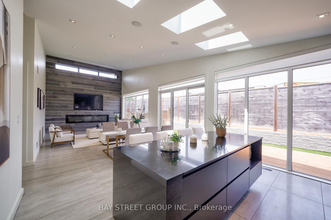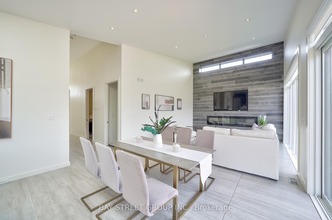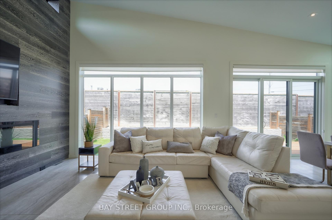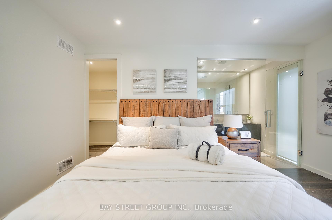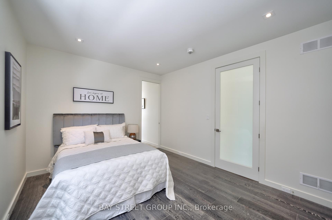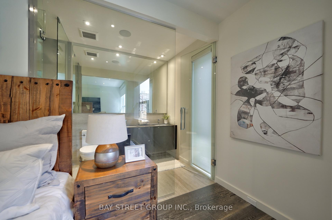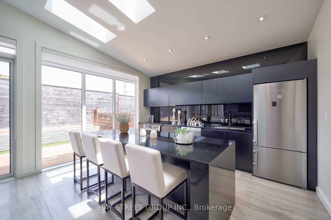$3,100
Available - For Rent
Listing ID: X12225194
4 BEAMER Cour , Thorold, L2V 0C9, Niagara
| Welcome home to 4 Beamer Court, a stunning contemporary custom-built home. This gorgeous bungalow offers 1,686 sq. ft on just main floor and blends luxury living with functional design. Upon entering, you will be greeted by a grand foyer adorned with 12' high ceilings and an abundance of natural light, creating a sense of openness and warmth. The open concept floor plan seamlessly connects the office, living, dining, and kitchen areas, making it an ideal space for both entertaining and everyday living. The living area is designed for comfort and relaxation, boasting a cozy fireplace and oversized windows that bring in sunshine everyday. Connecting by an open dining area, the kitchen featuring top-of-the-line stainless steel appliances, sleek cabinetry, and a spacious island with quartz countertops. Whether you are hosting a dinner party or simply enjoying a casual meal with family, this kitchen will fit your needs. Retreat to the master suite, complete with powered shades, a bathroom with heated tiled floor and a generous walk-in closet. One additional bedroom with a 4-piece bathroom which can either be another ensuite or make it open to be used by family and guests. This home also features an office functioned with cozy sitting area right at the entrance of the house, which can be a perfect space for casual meetings. The low maintenance outdoor living space features a lovely deck, artificial grass and fully closed fenced. Minutes from downtown Thorold, Brock University, easy highway access, minutes from award winning wineries and restaurants. Don't miss the opportunity to own this exceptional contemporary custom-built home. Schedule your private showing today! |
| Price | $3,100 |
| Taxes: | $0.00 |
| Occupancy: | Tenant |
| Address: | 4 BEAMER Cour , Thorold, L2V 0C9, Niagara |
| Directions/Cross Streets: | COLLIER RD - RIGHT ON BEAMER |
| Rooms: | 9 |
| Rooms +: | 0 |
| Bedrooms: | 2 |
| Bedrooms +: | 0 |
| Family Room: | T |
| Basement: | Unfinished, Full |
| Furnished: | Unfu |
| Level/Floor | Room | Length(ft) | Width(ft) | Descriptions | |
| Room 1 | Main | Office | 11.51 | 10.23 | |
| Room 2 | Main | Bedroom | 11.51 | 11.74 | |
| Room 3 | Main | Bathroom | 4 Pc Ensuite | ||
| Room 4 | Main | Primary B | 16.01 | 11.51 | |
| Room 5 | Main | Living Ro | 14.5 | 12.07 | |
| Room 6 | Main | Dining Ro | 14.5 | 11.84 | |
| Room 7 | Main | Kitchen | 14.5 | 10.82 | |
| Room 8 | Main | Bathroom | 2 Pc Bath |
| Washroom Type | No. of Pieces | Level |
| Washroom Type 1 | 4 | Main |
| Washroom Type 2 | 2 | Main |
| Washroom Type 3 | 0 | |
| Washroom Type 4 | 0 | |
| Washroom Type 5 | 0 |
| Total Area: | 0.00 |
| Approximatly Age: | 6-15 |
| Property Type: | Detached |
| Style: | Bungalow |
| Exterior: | Stucco (Plaster) |
| Garage Type: | Attached |
| (Parking/)Drive: | Private Do |
| Drive Parking Spaces: | 3 |
| Park #1 | |
| Parking Type: | Private Do |
| Park #2 | |
| Parking Type: | Private Do |
| Pool: | None |
| Laundry Access: | In Basement |
| Approximatly Age: | 6-15 |
| Approximatly Square Footage: | 1500-2000 |
| CAC Included: | N |
| Water Included: | N |
| Cabel TV Included: | N |
| Common Elements Included: | N |
| Heat Included: | N |
| Parking Included: | N |
| Condo Tax Included: | N |
| Building Insurance Included: | N |
| Fireplace/Stove: | N |
| Heat Type: | Forced Air |
| Central Air Conditioning: | Central Air |
| Central Vac: | Y |
| Laundry Level: | Syste |
| Ensuite Laundry: | F |
| Elevator Lift: | False |
| Sewers: | Sewer |
| Although the information displayed is believed to be accurate, no warranties or representations are made of any kind. |
| BAY STREET GROUP INC. |
|
|

Massey Baradaran
Broker
Dir:
416 821 0606
Bus:
905 508 9500
Fax:
905 508 9590
| Book Showing | Email a Friend |
Jump To:
At a Glance:
| Type: | Freehold - Detached |
| Area: | Niagara |
| Municipality: | Thorold |
| Neighbourhood: | 558 - Confederation Heights |
| Style: | Bungalow |
| Approximate Age: | 6-15 |
| Beds: | 2 |
| Baths: | 2 |
| Fireplace: | N |
| Pool: | None |
Locatin Map:
