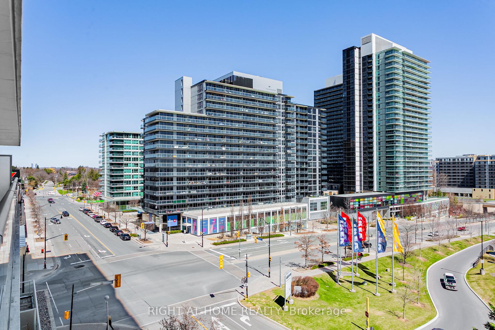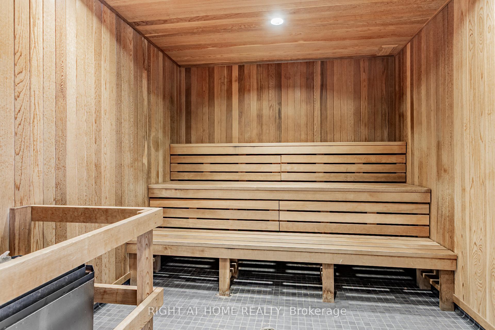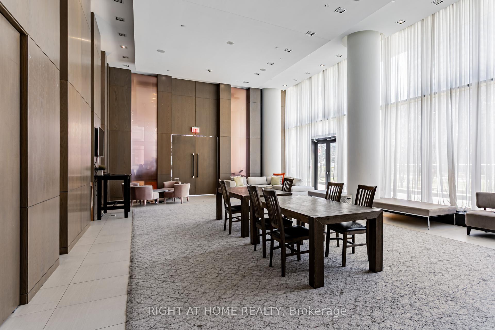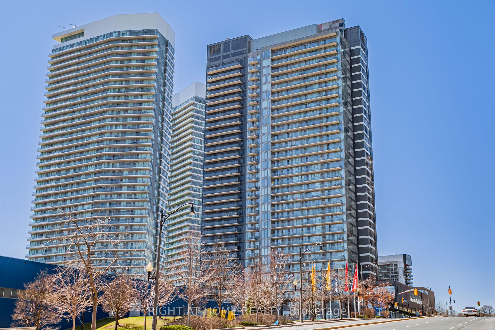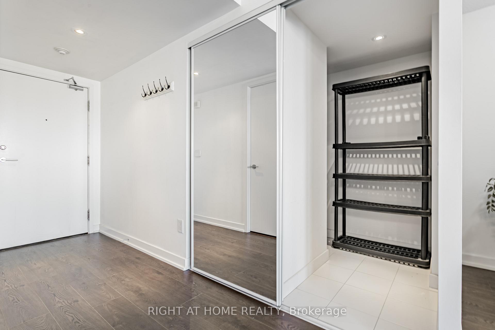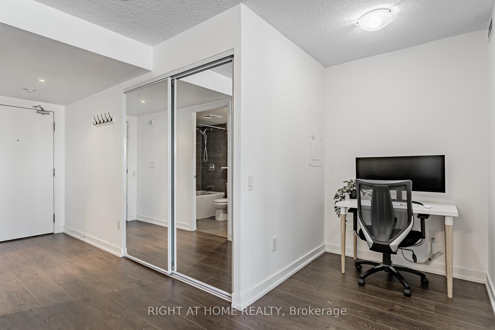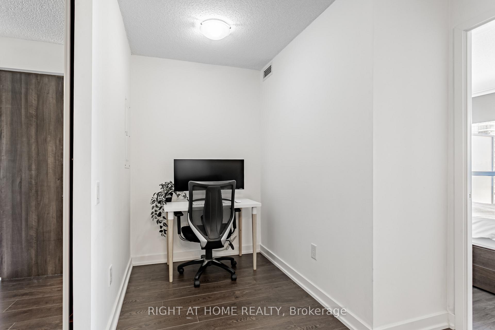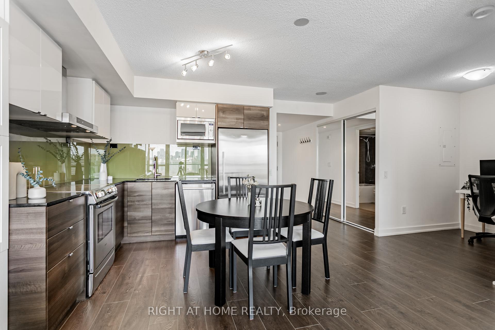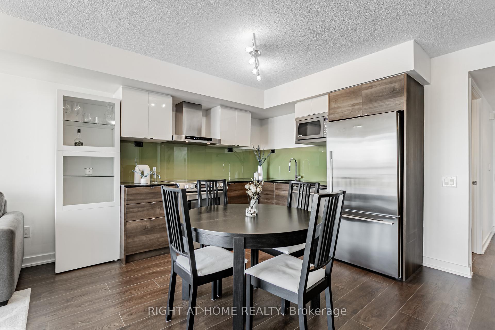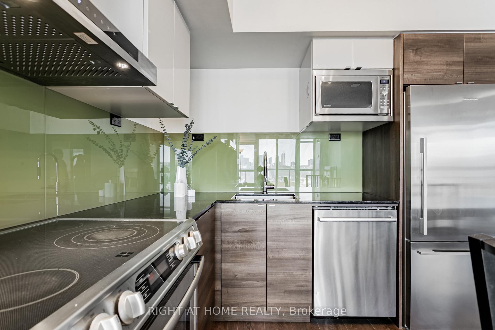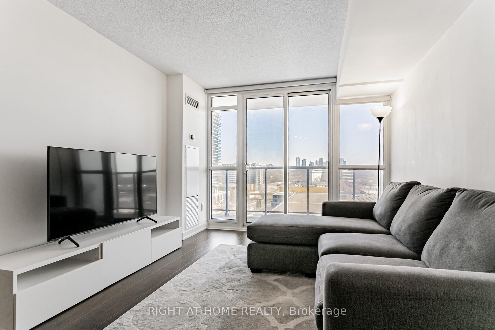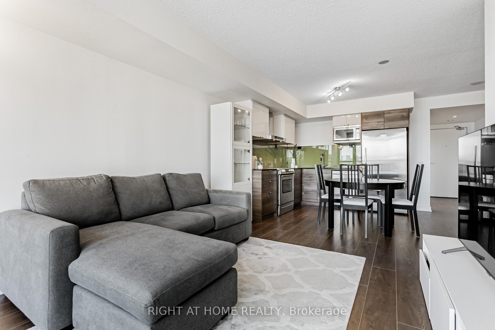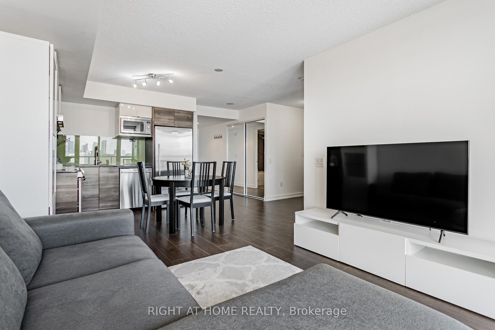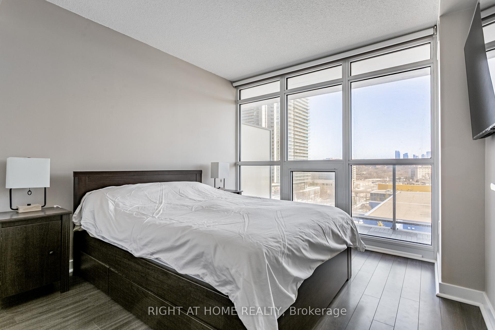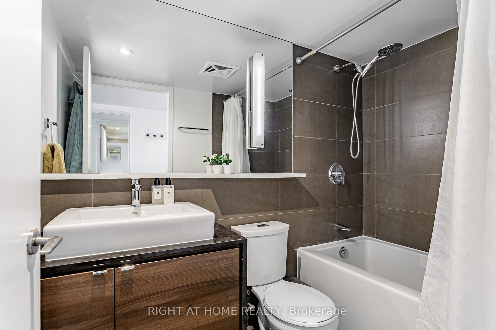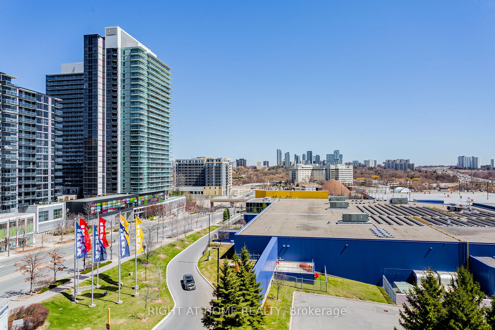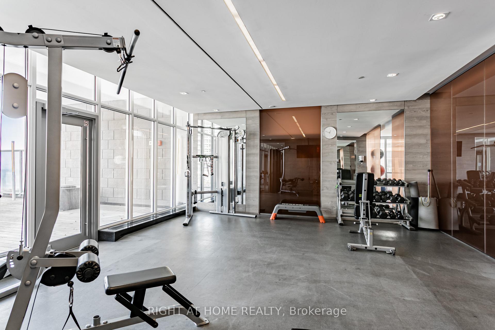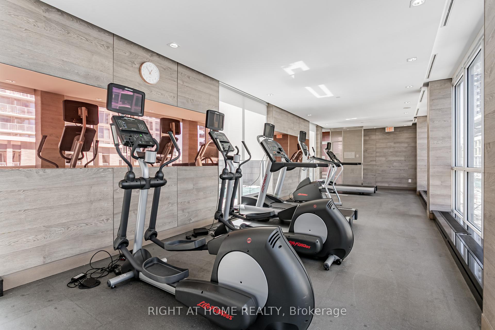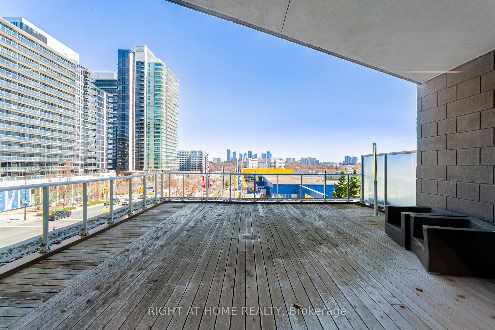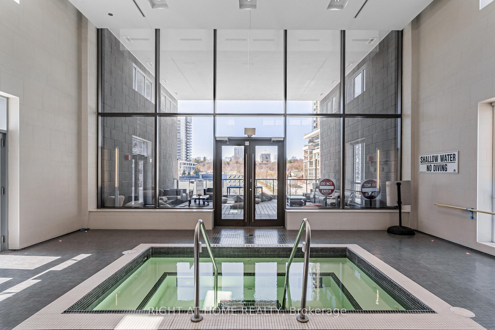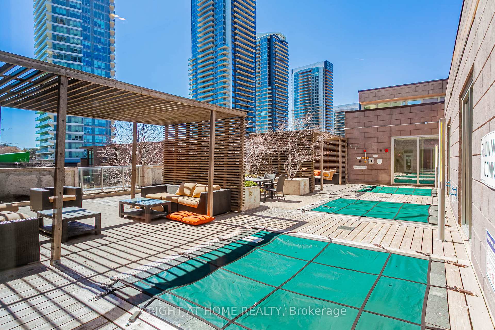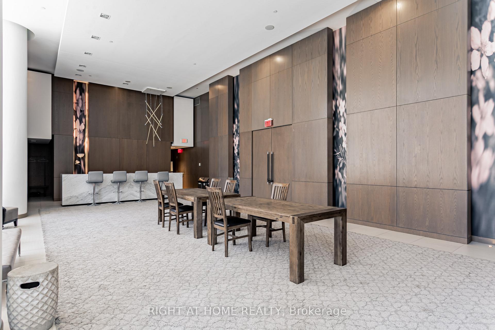$398,000
Available - For Sale
Listing ID: C12225200
121 McMahon Driv , Toronto, M2K 0C1, Toronto
| Move-in condition, spacious open concept 1 Bedroom + Den w/ Balcony. Tons of natural light with floor-to-ceiling, wall-to-wall windows. Unobstructed east view, high-end/luxury appliances, pot lighting, large mirrored closet, laminate floors, granite counters in kitchen & bathroom, 24hr concierge. Amenities include exercise gym, sauna, indoor/outdoor hot tub, rooftop patio w/ BBQ grills and more! Steps to subway, TTC bus, GO train, Ikea, community centre, Canadian Tire, banks, restaurants, shops and more! Minutes to Highway 401, 404 and Fairview Mall. Includes ensuite storage & one parking. |
| Price | $398,000 |
| Taxes: | $2315.04 |
| Occupancy: | Owner |
| Address: | 121 McMahon Driv , Toronto, M2K 0C1, Toronto |
| Postal Code: | M2K 0C1 |
| Province/State: | Toronto |
| Directions/Cross Streets: | Leslie/Sheppard |
| Level/Floor | Room | Length(ft) | Width(ft) | Descriptions | |
| Room 1 | Main | Living Ro | 12.92 | 10.43 | Laminate, W/O To Balcony, Window Floor to Ceil |
| Room 2 | Main | Dining Ro | 12.92 | 10.43 | Laminate, Combined w/Living |
| Room 3 | Main | Kitchen | 8.92 | 10.43 | Laminate, Granite Counters, Backsplash |
| Room 4 | Main | Primary B | 10.23 | 9.58 | Laminate, Window Floor to Ceil, Closet |
| Room 5 | Main | Den | 6.17 | 5.15 | Laminate |
| Washroom Type | No. of Pieces | Level |
| Washroom Type 1 | 4 | Main |
| Washroom Type 2 | 0 | |
| Washroom Type 3 | 0 | |
| Washroom Type 4 | 0 | |
| Washroom Type 5 | 0 |
| Total Area: | 0.00 |
| Washrooms: | 1 |
| Heat Type: | Forced Air |
| Central Air Conditioning: | Central Air |
$
%
Years
This calculator is for demonstration purposes only. Always consult a professional
financial advisor before making personal financial decisions.
| Although the information displayed is believed to be accurate, no warranties or representations are made of any kind. |
| RIGHT AT HOME REALTY |
|
|

Massey Baradaran
Broker
Dir:
416 821 0606
Bus:
905 508 9500
Fax:
905 508 9590
| Book Showing | Email a Friend |
Jump To:
At a Glance:
| Type: | Com - Condo Apartment |
| Area: | Toronto |
| Municipality: | Toronto C15 |
| Neighbourhood: | Bayview Village |
| Style: | 1 Storey/Apt |
| Tax: | $2,315.04 |
| Maintenance Fee: | $558.76 |
| Beds: | 1+1 |
| Baths: | 1 |
| Fireplace: | N |
Locatin Map:
Payment Calculator:
