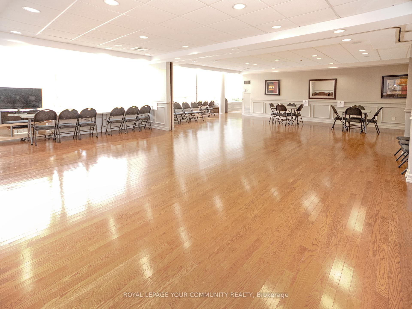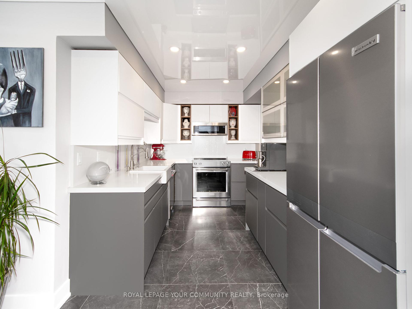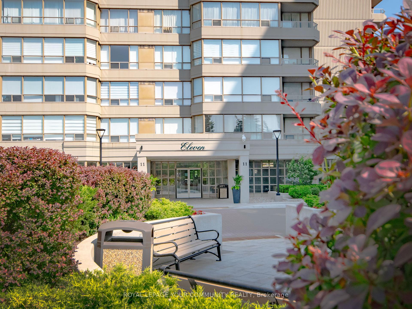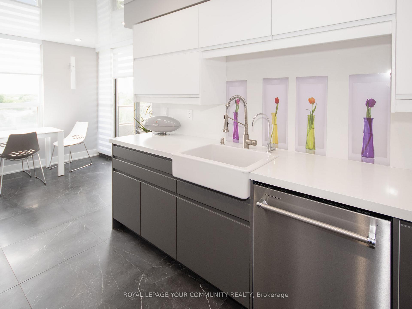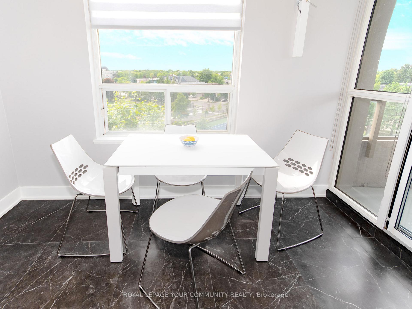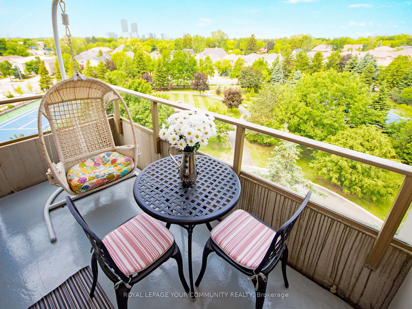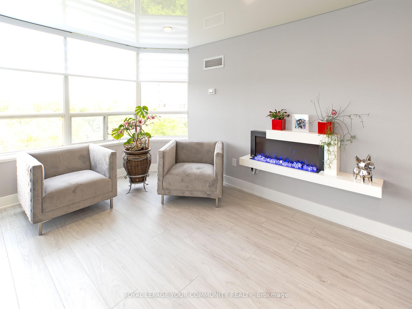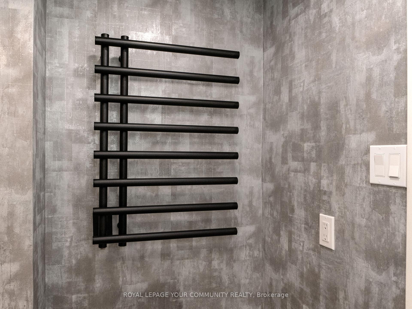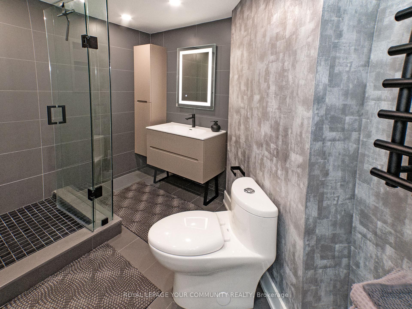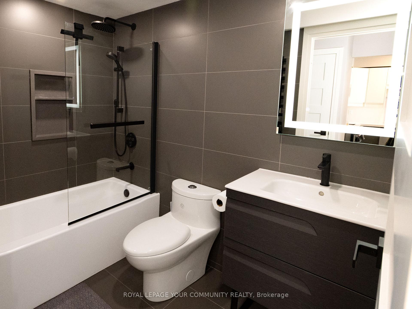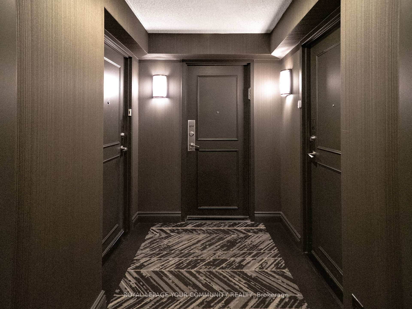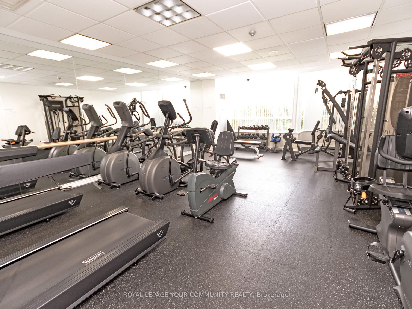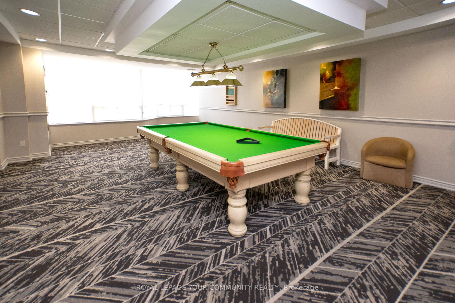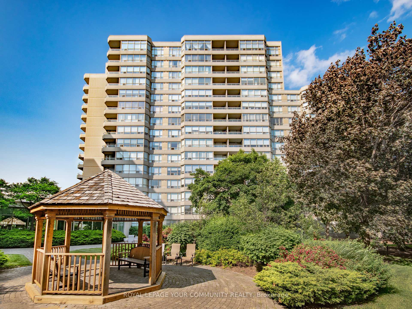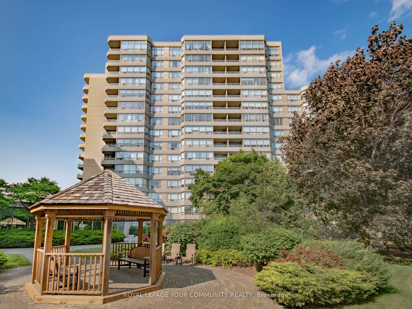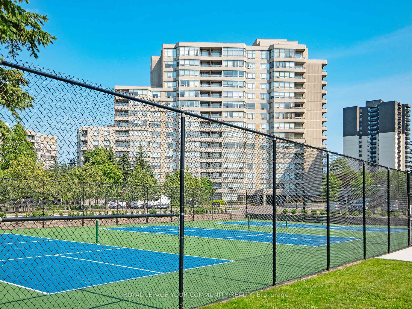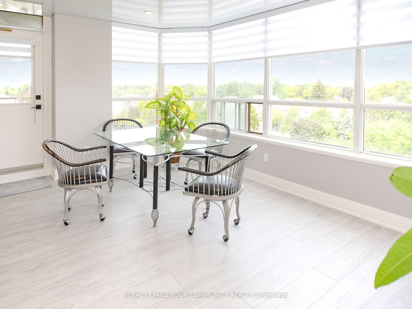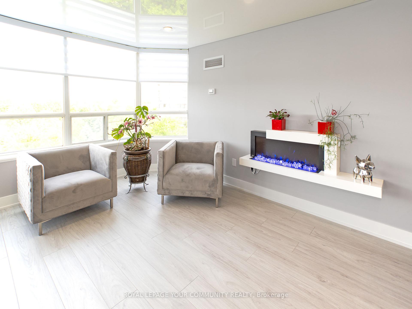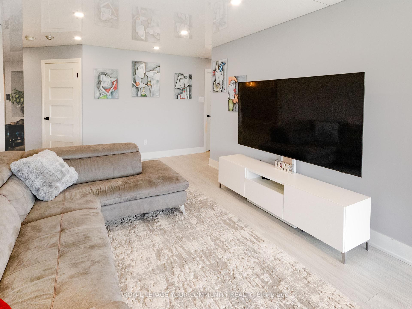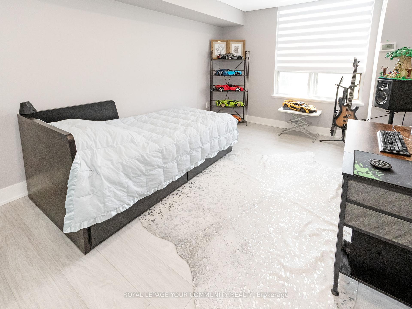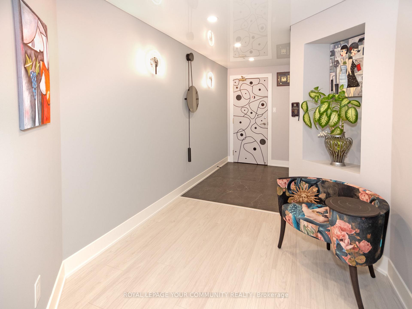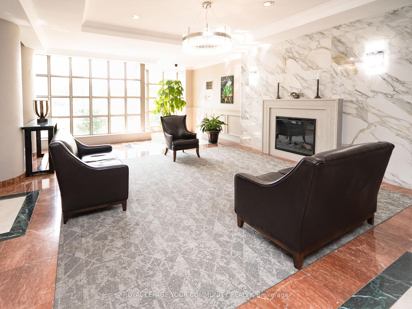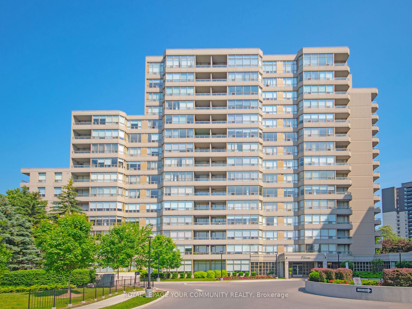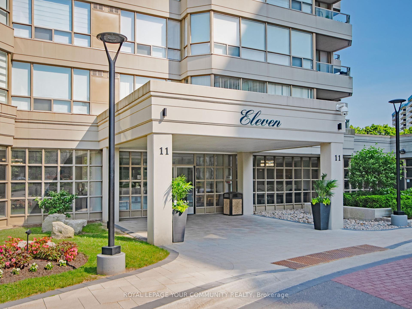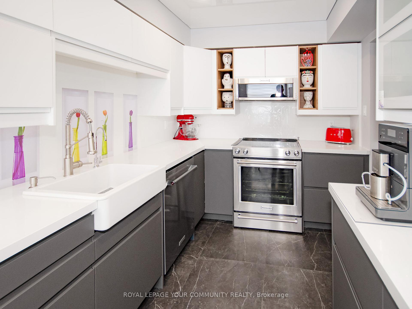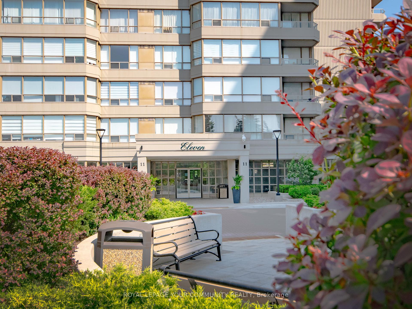$1,149,900
Available - For Sale
Listing ID: N12225202
11 Townsgate Driv , Vaughan, L4J 8G4, York
| Fully Upgraded, Feature-Laden, And Luxuriously Appointed 2-Bedroom In Coveted Thornhill Location! Step Into The Light And Feast Your Eyes On This Jaw-Dropping, Fully Renovated Designer's Dream 2-Bedroom, 2-Bath Condo Spanning A Generous 1,520 Sq Ft At 11 Townsgate Drive, Vaughan. A True Showpiece For Those With A Taste For Quality And A Flair For Entertaining! Your Gaze Will Rise To The Sleek Stretched Ceiling, While Luxury Vinyl Plank Flooring Sets The Tone For Contemporary Elegance. The Chefs Kitchen Is A Masterpiece Featuring Premium KitchenAid Stainless-Steel Appliances, Quartz Countertops And Backsplash, Neutral Paint, And Custom Cabinetry - The Perfect Canvas For Instagram-Worthy Creations. The Primary Bedroom Includes A Spacious 3-Piece Ensuite, And Both Bedrooms Feature Newly Designed Closet Organizers. Added Perks? *Three* Underground Parking Spots, And A Storage Locker Just Down The Hall - No More Inconvenient Trips Down To The Basement For Your Clubs! This Is A No-Pets, Non-Smoking Building, And It's Meticulously Managed To Maintain A Peaceful, Pristine Environment. Forget Health Club Fees: Enjoy A Full Fitness Centre, Indoor Pool, Sauna, Tennis, Squash And Pickleball Courts, Party Room, 24/7 Concierge, And Beautifully Landscaped Grounds And Gazebo. The Location Is Unbeatable And Just Steps From TTC/Viva Transit, Centerpoint & Promenade Malls, Parks, Top-Tier Schools, Cafés & Restaurants. Enjoy City Living With Suburban Calm, Easy Access To Highways 7, 407 & Downtown, Plus Reduced Land Transfer Tax By Being Just Over The Vaughan-Toronto Border. For Discerning Buyers Who Value Unique Design, Quality Finishes, And An Amenity-Rich Lifestyle, This Is Your Chance. Don't Wait - Come Claim The High Life At 11 Townsgate Dr! |
| Price | $1,149,900 |
| Taxes: | $3804.58 |
| Occupancy: | Owner |
| Address: | 11 Townsgate Driv , Vaughan, L4J 8G4, York |
| Postal Code: | L4J 8G4 |
| Province/State: | York |
| Directions/Cross Streets: | Bathurst & Steeles |
| Level/Floor | Room | Length(ft) | Width(ft) | Descriptions | |
| Room 1 | Flat | Kitchen | 19.84 | 10.5 | Quartz Counter, LED Lighting, Stainless Steel Appl |
| Room 2 | Flat | Breakfast | 19.84 | 10.5 | Combined w/Kitchen, W/O To Balcony, Ceramic Floor |
| Room 3 | Flat | Dining Ro | 12.69 | 8.86 | LED Lighting, W/O To Balcony, Open Concept |
| Room 4 | Flat | Living Ro | 26.57 | 10.96 | LED Lighting, Large Window, Vinyl Floor |
| Room 5 | Flat | Primary B | 24.04 | 12.92 | 3 Pc Ensuite, Walk-In Closet(s), LED Lighting |
| Room 6 | Flat | Bedroom 2 | 10.17 | 13.25 | Double Closet, LED Lighting, Vinyl Floor |
| Washroom Type | No. of Pieces | Level |
| Washroom Type 1 | 3 | Flat |
| Washroom Type 2 | 4 | Flat |
| Washroom Type 3 | 0 | |
| Washroom Type 4 | 0 | |
| Washroom Type 5 | 0 | |
| Washroom Type 6 | 3 | Flat |
| Washroom Type 7 | 4 | Flat |
| Washroom Type 8 | 0 | |
| Washroom Type 9 | 0 | |
| Washroom Type 10 | 0 |
| Total Area: | 0.00 |
| Sprinklers: | Alar |
| Washrooms: | 2 |
| Heat Type: | Forced Air |
| Central Air Conditioning: | Central Air |
$
%
Years
This calculator is for demonstration purposes only. Always consult a professional
financial advisor before making personal financial decisions.
| Although the information displayed is believed to be accurate, no warranties or representations are made of any kind. |
| ROYAL LEPAGE YOUR COMMUNITY REALTY |
|
|

Massey Baradaran
Broker
Dir:
416 821 0606
Bus:
905 508 9500
Fax:
905 508 9590
| Book Showing | Email a Friend |
Jump To:
At a Glance:
| Type: | Com - Condo Apartment |
| Area: | York |
| Municipality: | Vaughan |
| Neighbourhood: | Crestwood-Springfarm-Yorkhill |
| Style: | Apartment |
| Tax: | $3,804.58 |
| Maintenance Fee: | $1,683.68 |
| Beds: | 2 |
| Baths: | 2 |
| Fireplace: | Y |
Locatin Map:
Payment Calculator:
