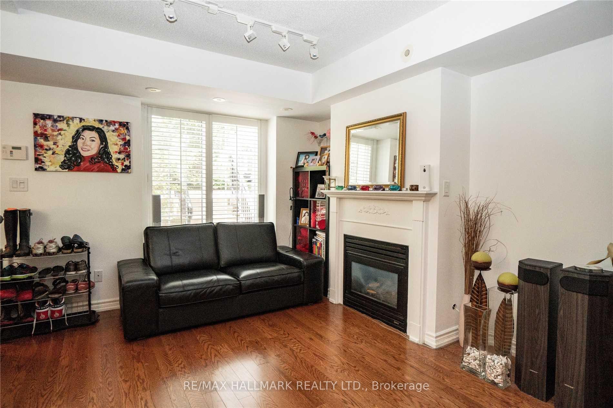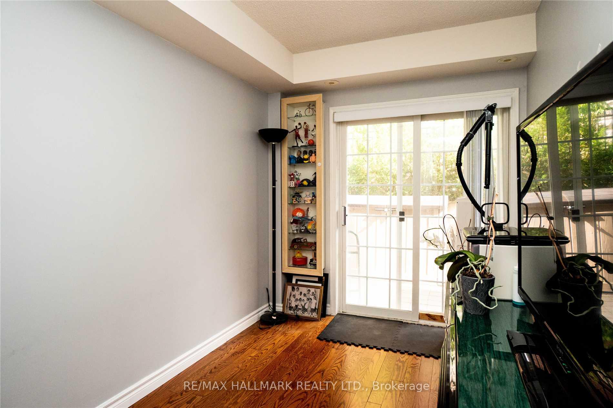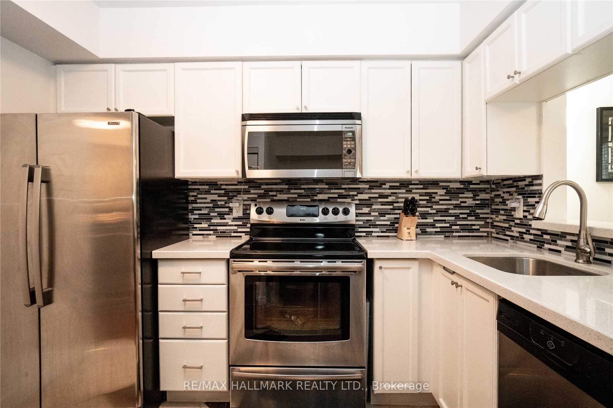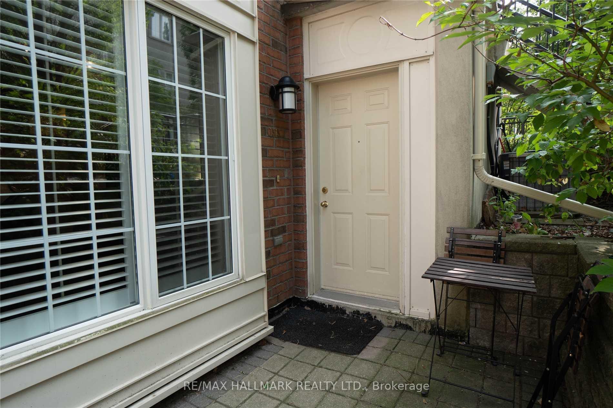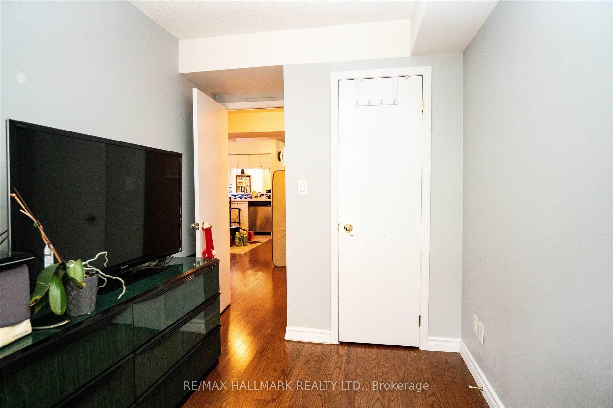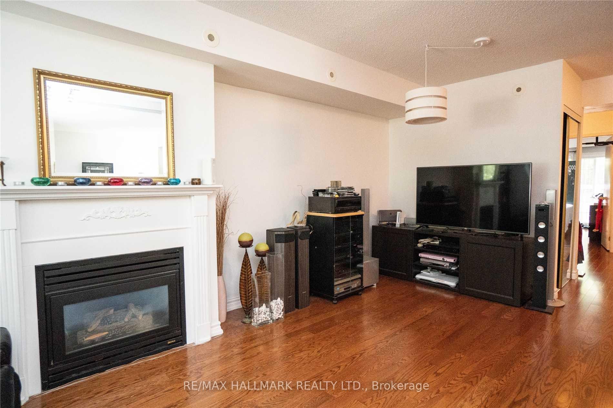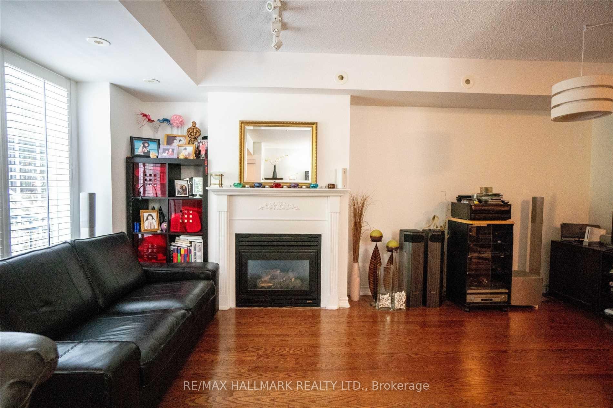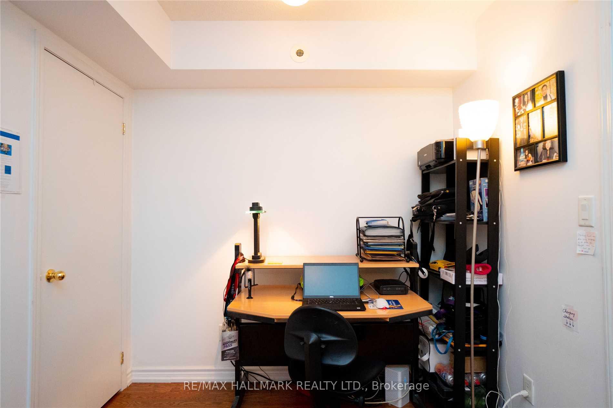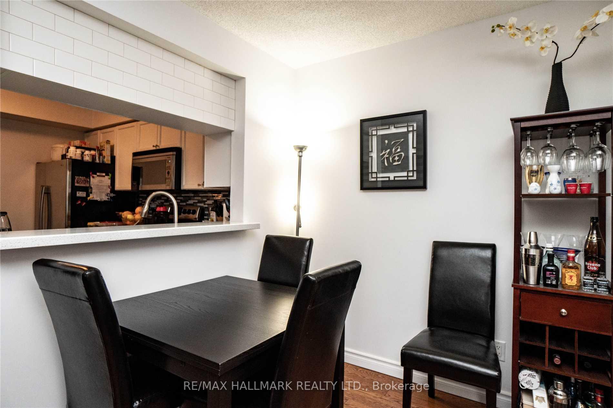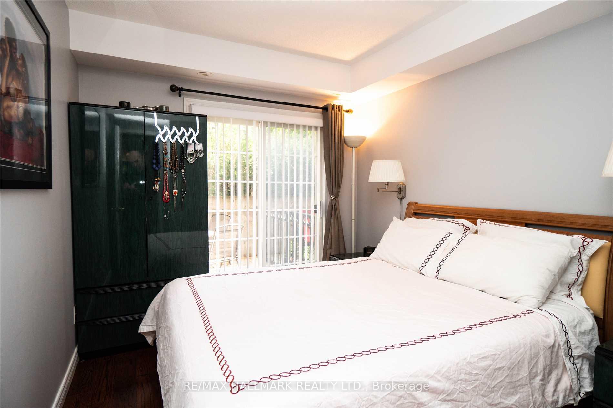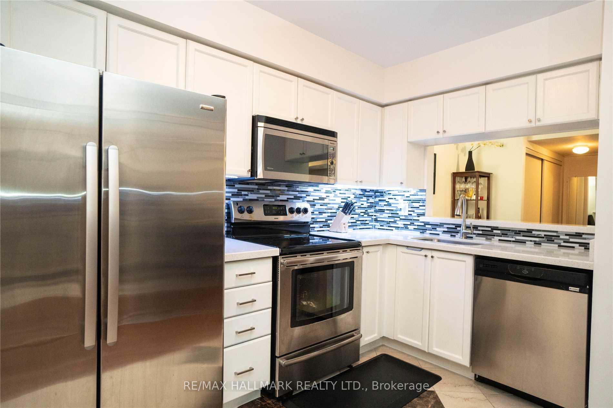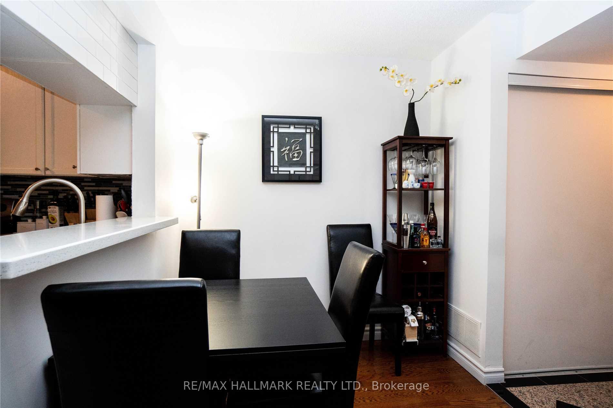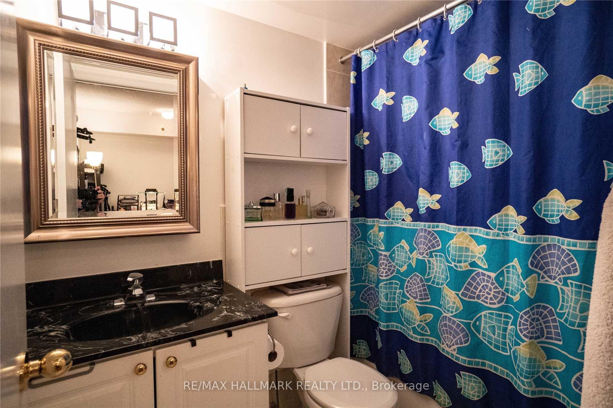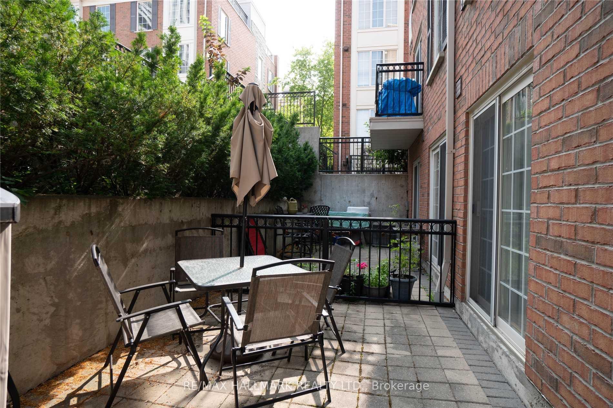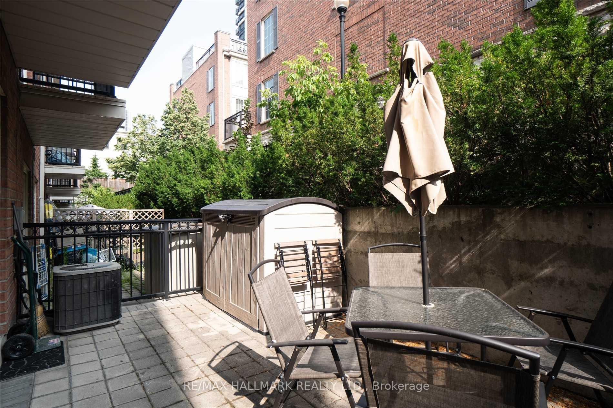$2,750
Available - For Rent
Listing ID: C12225207
5 Everson Driv , Toronto, M2N 7C3, Toronto
| Welcome to Everson Village, North York's hidden gem! This 2+1 Bedroom unit offers an efficient layout plus both a front and backyard outdoor space to enjoy! Open concept living and dining room with large windows, hardwood floors, and gas fireplace. Stainless steel appliances, quartz countertop, marble & granite flooring, and convenient pass-through in the kitchen. Close to Yonge/Shepperd Subway station, Highway, Library, Schools, Restaurants, Fitness Centers, Community Centre and Shops. |
| Price | $2,750 |
| Taxes: | $0.00 |
| Occupancy: | Tenant |
| Address: | 5 Everson Driv , Toronto, M2N 7C3, Toronto |
| Postal Code: | M2N 7C3 |
| Province/State: | Toronto |
| Directions/Cross Streets: | Yonge & Sheppard |
| Level/Floor | Room | Length(ft) | Width(ft) | Descriptions | |
| Room 1 | Main | Foyer | 6.59 | 6.59 | Tile Floor |
| Room 2 | Main | Living Ro | 18.04 | 9.84 | Combined w/Dining, Fireplace, Open Concept |
| Room 3 | Main | Dining Ro | 18.04 | 9.84 | Combined w/Living, Hardwood Floor, Large Window |
| Room 4 | Main | Kitchen | 16.7 | 13.12 | Stainless Steel Appl, Marble Floor, Quartz Counter |
| Room 5 | Main | Primary B | 10.5 | 8.99 | Large Window, Closet, Walk-Out |
| Room 6 | Main | Bedroom 2 | 10.5 | 7.28 | Hardwood Floor, Window, Closet |
| Room 7 | Main | Den | 10.5 | 7.87 | Hardwood Floor, Open Concept |
| Washroom Type | No. of Pieces | Level |
| Washroom Type 1 | 4 | Main |
| Washroom Type 2 | 0 | |
| Washroom Type 3 | 0 | |
| Washroom Type 4 | 0 | |
| Washroom Type 5 | 0 |
| Total Area: | 0.00 |
| Washrooms: | 1 |
| Heat Type: | Forced Air |
| Central Air Conditioning: | Central Air |
| Although the information displayed is believed to be accurate, no warranties or representations are made of any kind. |
| RE/MAX HALLMARK REALTY LTD. |
|
|

Massey Baradaran
Broker
Dir:
416 821 0606
Bus:
905 508 9500
Fax:
905 508 9590
| Book Showing | Email a Friend |
Jump To:
At a Glance:
| Type: | Com - Condo Townhouse |
| Area: | Toronto |
| Municipality: | Toronto C14 |
| Neighbourhood: | Willowdale East |
| Style: | Stacked Townhous |
| Beds: | 2+1 |
| Baths: | 1 |
| Fireplace: | Y |
Locatin Map:

