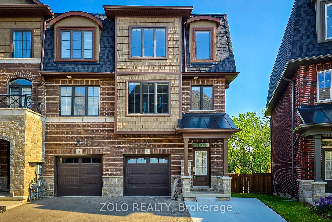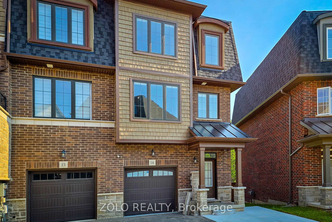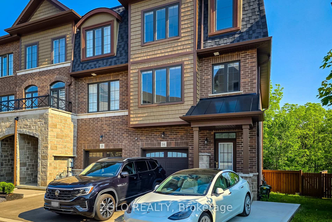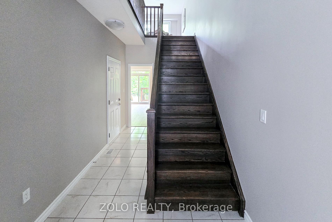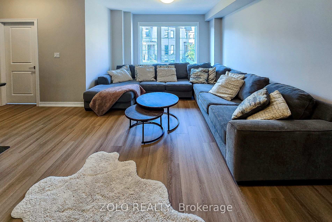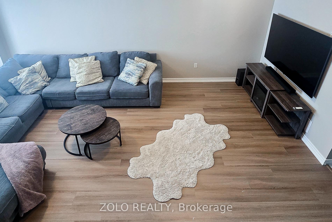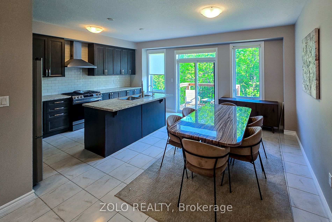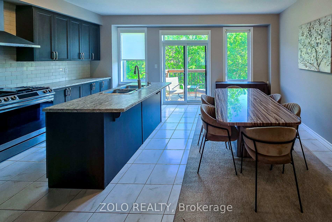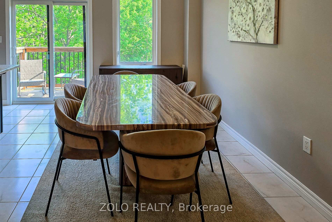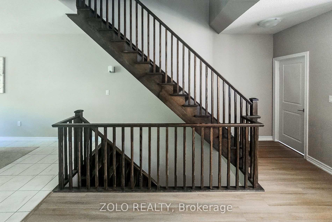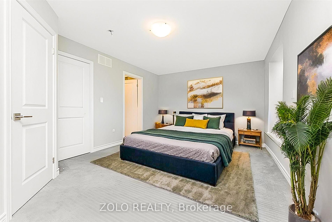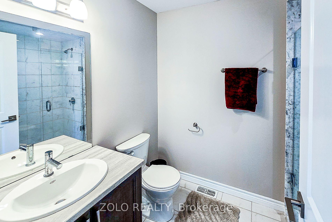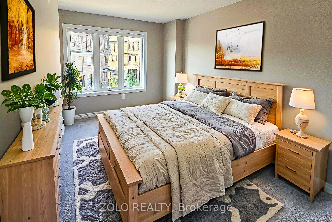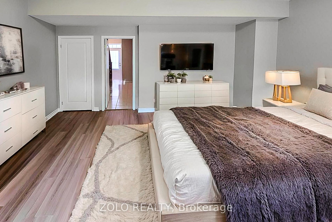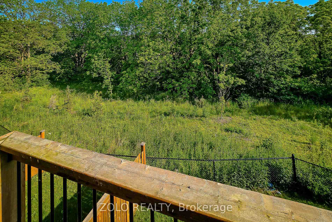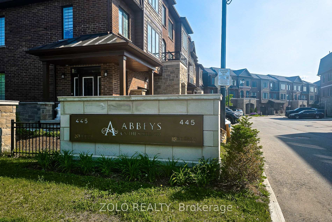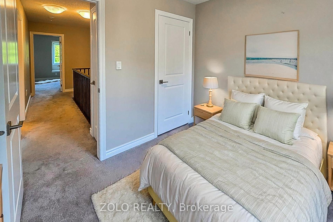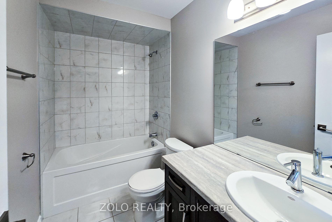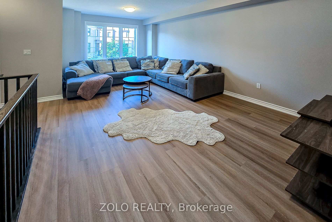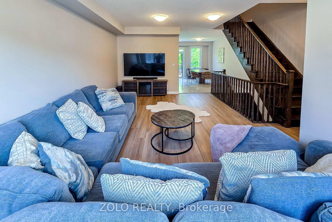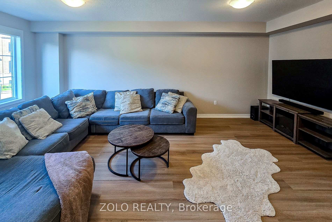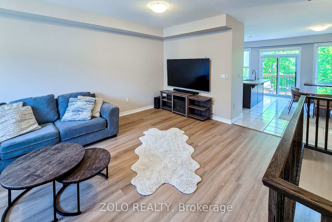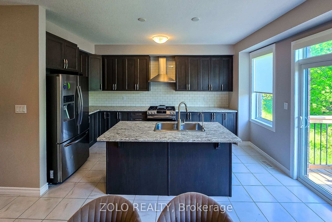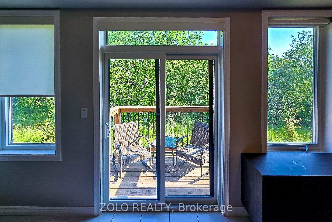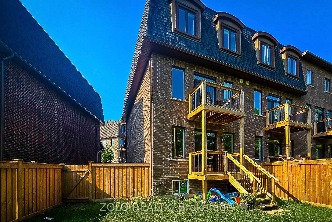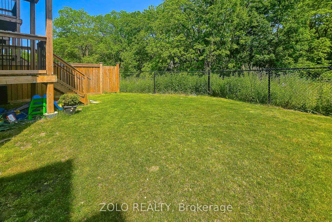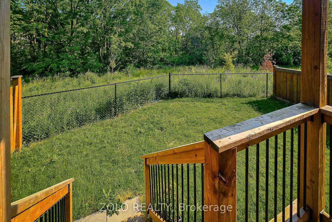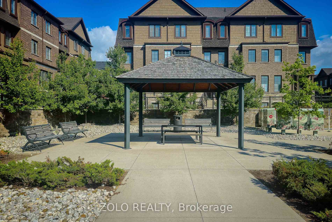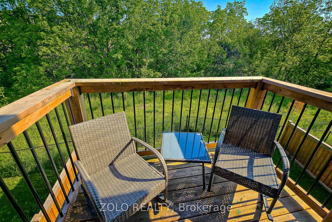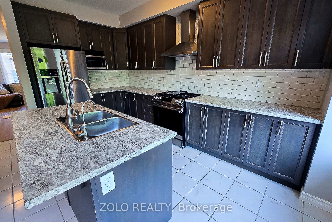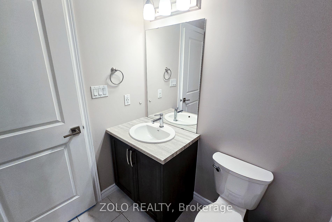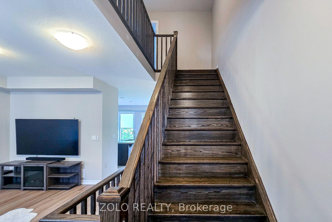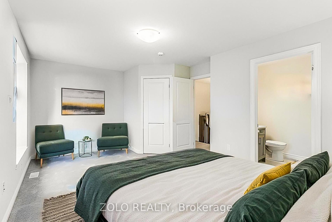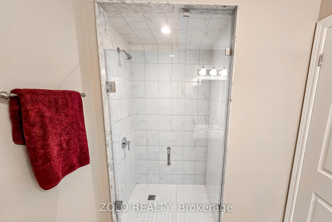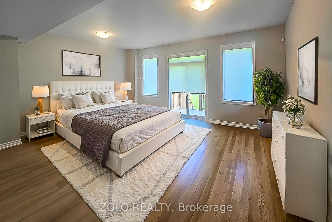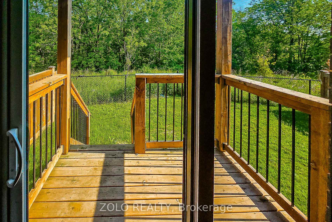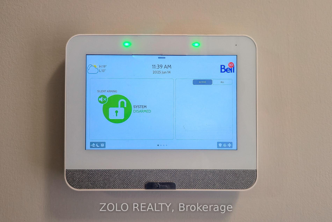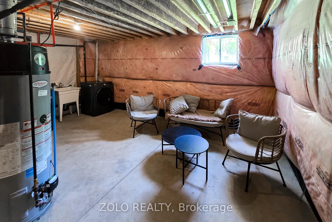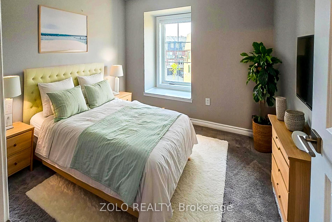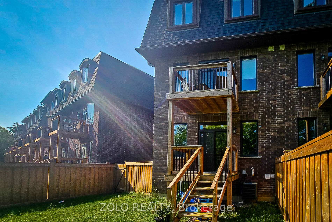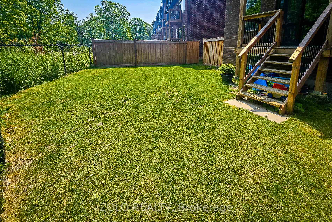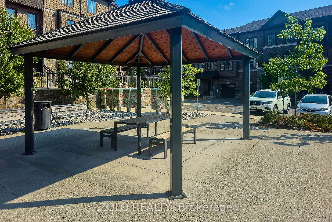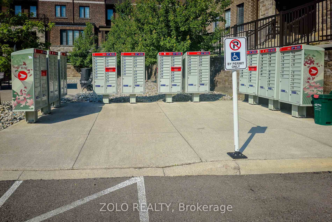$1,025,000
Available - For Sale
Listing ID: W12225186
445 Ontario Stre South , Milton, L9T 9K2, Halton
| Welcome to this beautifully upgraded EXECUTIVE END-UNIT TOWNHOME, offering 1,900 SQ FT of thoughtfully designed living space on a SOUGHT-AFTER PREMIUM LOT. With 4 BEDROOMS, 3 BATHROOMS, 3 PARKING SPACES (1 GARAGE, 2 DRIVEWAY), and TENS OF THOUSANDS invested in HIGH-END UPGRADES, this property delivers contemporary style and lasting value.The heart of the home is found on the SECOND LEVEL, where an airy, SUN-FILLED OPEN-CONCEPT LIVING and DINING AREA creates the perfect setting for relaxing or hosting. The adjacent MODERN KITCHEN is equipped with STAINLESS STEEL APPLIANCES, GAS RANGE, CENTER ISLAND, EYE-CATCHING BACKSPLASH, and TAILORED CABINETRY. Enhanced with a premium REVERSE OSMOSIS WATER FILTRATION SYSTEM and WATER SOFTENER (combined value over $12,000), this space effortlessly blends practicality and luxury. A COZY DINING NOOK and a STYLISH POWDER ROOM round off this inviting floor. On the GROUND LEVEL, a versatile, bright room with UPGRADED LAMINATE FLOORING offers direct access to a GENEROUS BACKYARD THAT BACKS ONTO A PEACEFUL RAVINE WITH CLEAR, OPEN VIEWS. This flexible space can serve as a FOURTH BEDROOM, FAMILY ROOM, OR HOME OFFICE. The UPPER LEVEL features THREE SPACIOUS BEDROOMS, including a PRIMARY RETREAT complete with a 3-PIECE ENSUITE, WALK-IN CLOSET, and OVERSIZED WINDOWS. REMOTE-CONTROLLED ELECTRIC BLINDS (a $8,000+ investment with LIFETIME WARRANTY) for modern comfort. A contemporary 3-PIECE BATHROOM services the additional bedrooms. Throughout the home, you'll find UPGRADED WOOD STAIRS adding a rich, timeless character. The property also includes an UNFINISHED BASEMENT with a 3-PIECE BATHROOM ROUGH-IN, providing ample opportunity for future expansion or personalization. Positioned in a FAMILY-FRIENDLY NEIGHBOURHOOD near EXCELLENT SCHOOLS, MILTON MALL, PUBLIC TRANSIT, PARKS, and EVERYDAY CONVENIENCES, this home promises the perfect balance of STYLE, COMFORT, and LOCATION. |
| Price | $1,025,000 |
| Taxes: | $3645.00 |
| Assessment Year: | 2024 |
| Occupancy: | Owner |
| Address: | 445 Ontario Stre South , Milton, L9T 9K2, Halton |
| Directions/Cross Streets: | Derry Rd / Ontario St South |
| Rooms: | 10 |
| Bedrooms: | 4 |
| Bedrooms +: | 0 |
| Family Room: | T |
| Basement: | Full, Unfinished |
| Level/Floor | Room | Length(ft) | Width(ft) | Descriptions | |
| Room 1 | Main | Living Ro | 24.93 | 15.42 | Laminate, Large Window |
| Room 2 | Main | Kitchen | 14.76 | 9.84 | Tile Floor, Open Concept, Ceramic Backsplash |
| Room 3 | Main | Dining Ro | 14.76 | 15.42 | Laminate, W/O To Balcony |
| Room 4 | Ground | Bedroom | 18.37 | 15.42 | Walk-Out, Laminate, Large Window |
| Room 5 | Third | Primary B | 18.37 | 11.02 | Large Window, Walk-In Closet(s) |
| Room 6 | Third | Bedroom 3 | 12 | 8.99 | Large Window, Large Closet |
| Room 7 | Third | Bedroom 4 | 11.41 | 8.99 | Closet |
| Room 8 | Main | Bathroom | 7.38 | 6.56 | 2 Pc Ensuite |
| Room 9 | Third | Bathroom | 9.84 | 6.56 | 3 Pc Ensuite |
| Room 10 | Third | Bathroom | 9.84 | 6.56 | 3 Pc Bath |
| Washroom Type | No. of Pieces | Level |
| Washroom Type 1 | 3 | Upper |
| Washroom Type 2 | 2 | Main |
| Washroom Type 3 | 0 | |
| Washroom Type 4 | 0 | |
| Washroom Type 5 | 0 |
| Total Area: | 0.00 |
| Approximatly Age: | 0-5 |
| Property Type: | Att/Row/Townhouse |
| Style: | 3-Storey |
| Exterior: | Brick |
| Garage Type: | Attached |
| (Parking/)Drive: | Private |
| Drive Parking Spaces: | 2 |
| Park #1 | |
| Parking Type: | Private |
| Park #2 | |
| Parking Type: | Private |
| Pool: | None |
| Approximatly Age: | 0-5 |
| Approximatly Square Footage: | 1500-2000 |
| Property Features: | Fenced Yard, Clear View |
| CAC Included: | N |
| Water Included: | N |
| Cabel TV Included: | N |
| Common Elements Included: | N |
| Heat Included: | N |
| Parking Included: | N |
| Condo Tax Included: | N |
| Building Insurance Included: | N |
| Fireplace/Stove: | N |
| Heat Type: | Forced Air |
| Central Air Conditioning: | Central Air |
| Central Vac: | N |
| Laundry Level: | Syste |
| Ensuite Laundry: | F |
| Sewers: | Sewer |
| Utilities-Cable: | Y |
| Utilities-Hydro: | Y |
$
%
Years
This calculator is for demonstration purposes only. Always consult a professional
financial advisor before making personal financial decisions.
| Although the information displayed is believed to be accurate, no warranties or representations are made of any kind. |
| ZOLO REALTY |
|
|

Massey Baradaran
Broker
Dir:
416 821 0606
Bus:
905 508 9500
Fax:
905 508 9590
| Book Showing | Email a Friend |
Jump To:
At a Glance:
| Type: | Freehold - Att/Row/Townhouse |
| Area: | Halton |
| Municipality: | Milton |
| Neighbourhood: | 1037 - TM Timberlea |
| Style: | 3-Storey |
| Approximate Age: | 0-5 |
| Tax: | $3,645 |
| Beds: | 4 |
| Baths: | 3 |
| Fireplace: | N |
| Pool: | None |
Locatin Map:
Payment Calculator:
