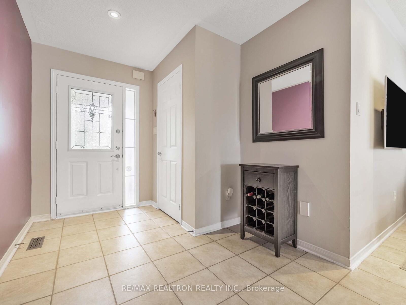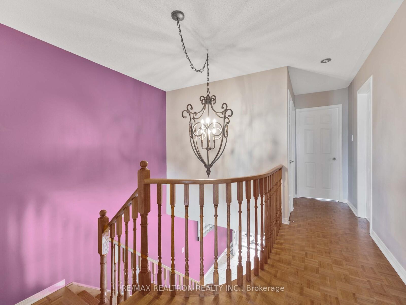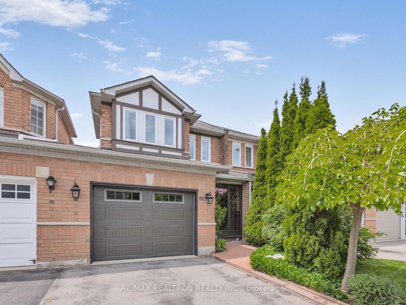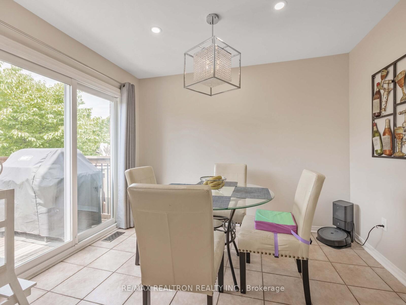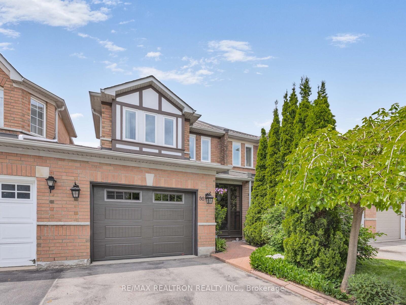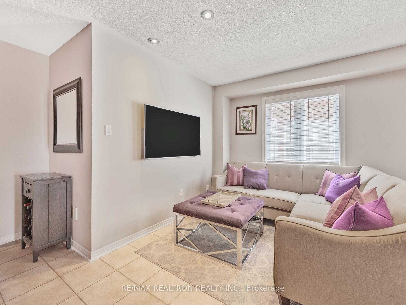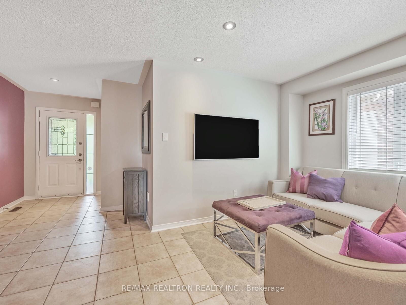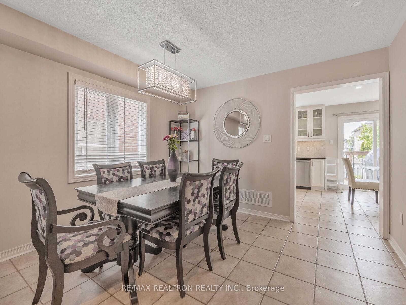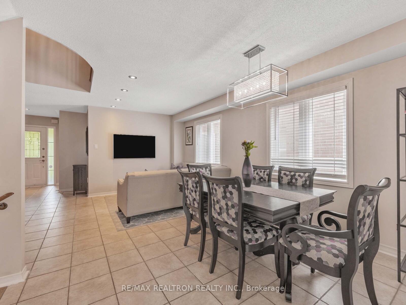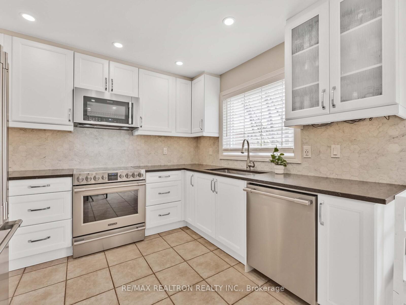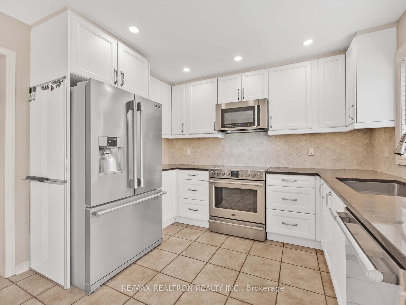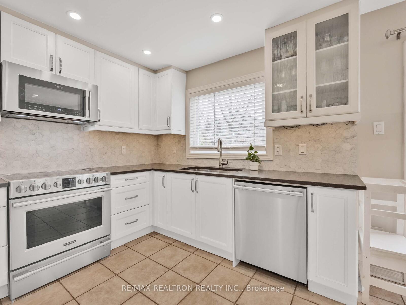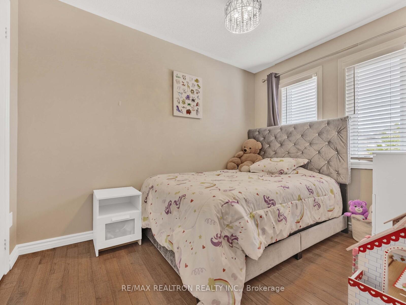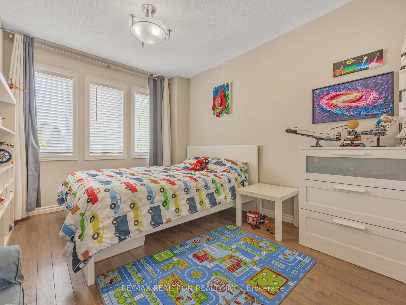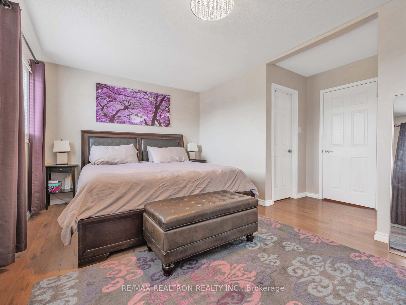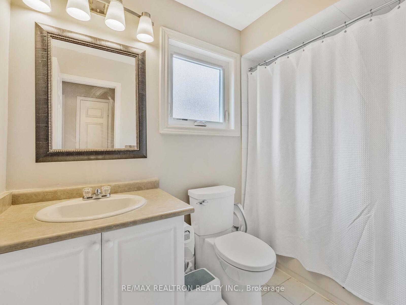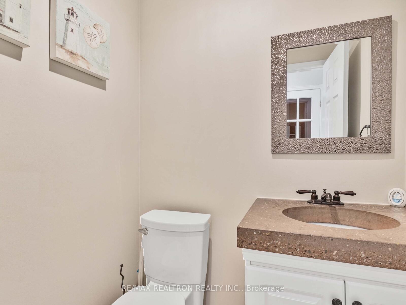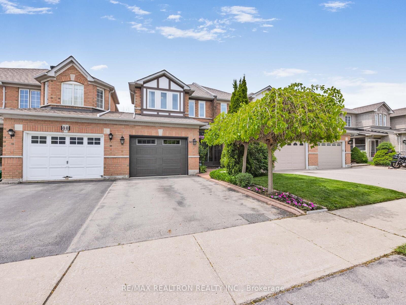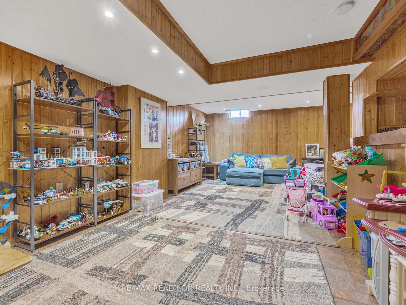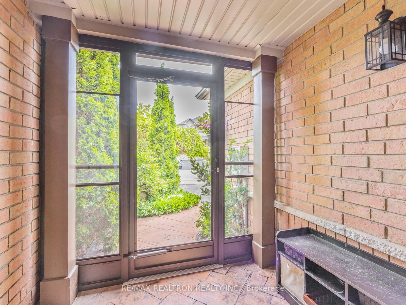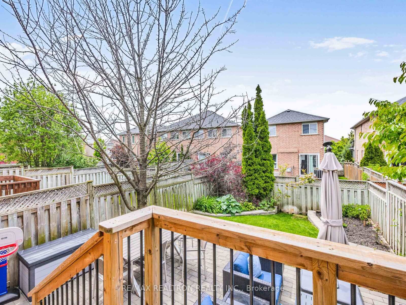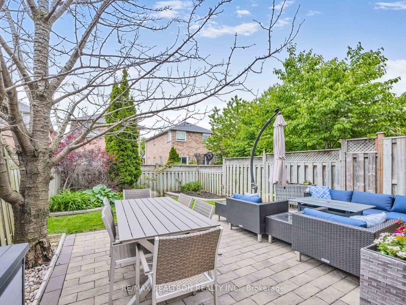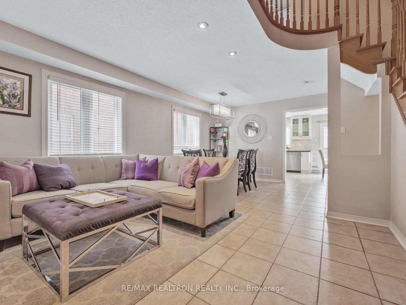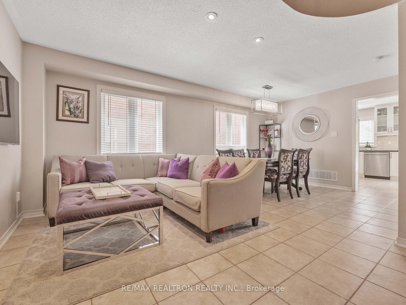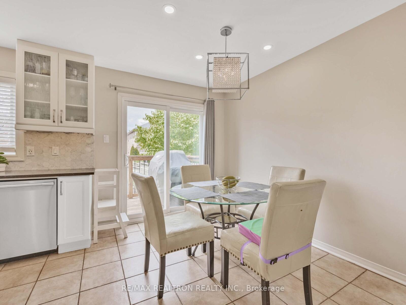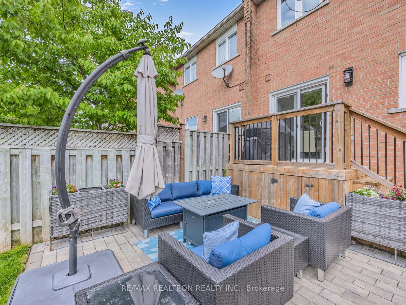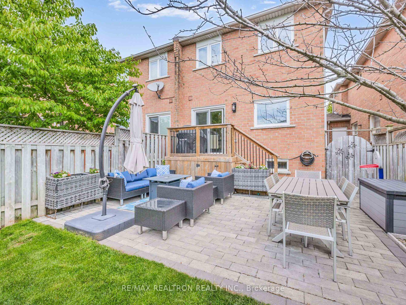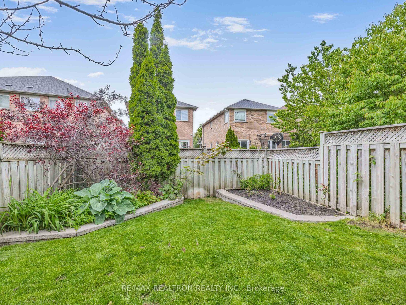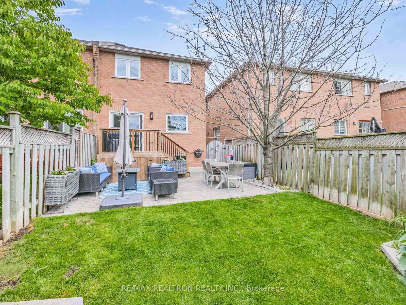$1,148,000
Available - For Sale
Listing ID: N12188222
86 Marathon Aven , Vaughan, L4K 5G5, York
| Welcome to 86 Marathon! A perfect starter or downsizers dream in sought-after Dufferin Hill! Move right in to this beautifully maintained 3-bedroom link townhouse that feels like a semi. Major updates already done, including roof, furnace '22, air conditioning '22, and windows '22. Enjoy a bright, open-concept living and dining space, ideal for relaxing or entertaining. The spacious eat-in kitchen features a walkout to a private deck and interlocking; perfect for morning coffee or summer BBQs. The primary bedroom includes a spa like 3-piece ensuite bathroom. A professionally finished basement offers a cozy living/work area and wet bar for extra entertaining space. Step out into a large, sun-filled, fully fenced backyard! Direct access to the yard from the oversized garage adds everyday convenience. Enclosed front porch for additional space and everyday use! Located just steps from the GO Station, parks, and schools, this home checks all the boxes. Affordable, updated, and move-in ready--this is the one you've been waiting for! |
| Price | $1,148,000 |
| Taxes: | $4163.60 |
| Occupancy: | Owner |
| Address: | 86 Marathon Aven , Vaughan, L4K 5G5, York |
| Directions/Cross Streets: | Dufferin/Rutherford |
| Rooms: | 6 |
| Rooms +: | 1 |
| Bedrooms: | 3 |
| Bedrooms +: | 0 |
| Family Room: | F |
| Basement: | Finished |
| Level/Floor | Room | Length(ft) | Width(ft) | Descriptions | |
| Room 1 | Main | Living Ro | 18.99 | 13.38 | Open Concept, Combined w/Dining |
| Room 2 | Main | Dining Ro | 18.99 | 13.38 | Combined w/Living, Pot Lights |
| Room 3 | Main | Kitchen | 16.79 | 10.59 | Eat-in Kitchen, Ceramic Floor, Stainless Steel Appl |
| Room 4 | Second | Primary B | 16.83 | 10.63 | 4 Pc Ensuite, Walk-In Closet(s), Laminate |
| Room 5 | Second | Bedroom 2 | 12.4 | 9.09 | Laminate, Closet |
| Room 6 | Second | Bedroom 3 | 10.59 | 8.1 | Laminate, Closet |
| Washroom Type | No. of Pieces | Level |
| Washroom Type 1 | 2 | In Betwe |
| Washroom Type 2 | 3 | Second |
| Washroom Type 3 | 4 | Second |
| Washroom Type 4 | 0 | |
| Washroom Type 5 | 0 |
| Total Area: | 0.00 |
| Property Type: | Att/Row/Townhouse |
| Style: | 2-Storey |
| Exterior: | Brick |
| Garage Type: | Attached |
| (Parking/)Drive: | Private |
| Drive Parking Spaces: | 1 |
| Park #1 | |
| Parking Type: | Private |
| Park #2 | |
| Parking Type: | Private |
| Pool: | None |
| Approximatly Square Footage: | 1100-1500 |
| Property Features: | Fenced Yard |
| CAC Included: | N |
| Water Included: | N |
| Cabel TV Included: | N |
| Common Elements Included: | N |
| Heat Included: | N |
| Parking Included: | N |
| Condo Tax Included: | N |
| Building Insurance Included: | N |
| Fireplace/Stove: | N |
| Heat Type: | Forced Air |
| Central Air Conditioning: | Central Air |
| Central Vac: | N |
| Laundry Level: | Syste |
| Ensuite Laundry: | F |
| Elevator Lift: | False |
| Sewers: | Sewer |
$
%
Years
This calculator is for demonstration purposes only. Always consult a professional
financial advisor before making personal financial decisions.
| Although the information displayed is believed to be accurate, no warranties or representations are made of any kind. |
| RE/MAX REALTRON REALTY INC. |
|
|

Massey Baradaran
Broker
Dir:
416 821 0606
Bus:
905 508 9500
Fax:
905 508 9590
| Virtual Tour | Book Showing | Email a Friend |
Jump To:
At a Glance:
| Type: | Freehold - Att/Row/Townhouse |
| Area: | York |
| Municipality: | Vaughan |
| Neighbourhood: | Patterson |
| Style: | 2-Storey |
| Tax: | $4,163.6 |
| Beds: | 3 |
| Baths: | 3 |
| Fireplace: | N |
| Pool: | None |
Locatin Map:
Payment Calculator:
