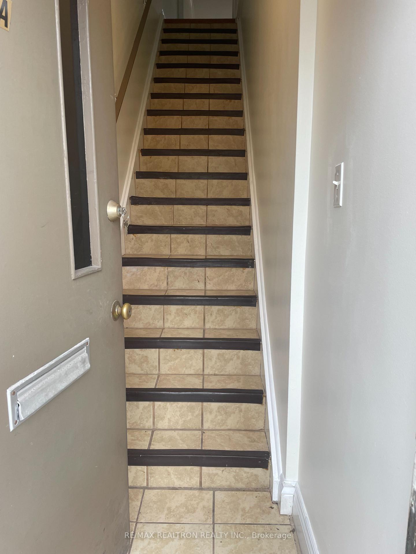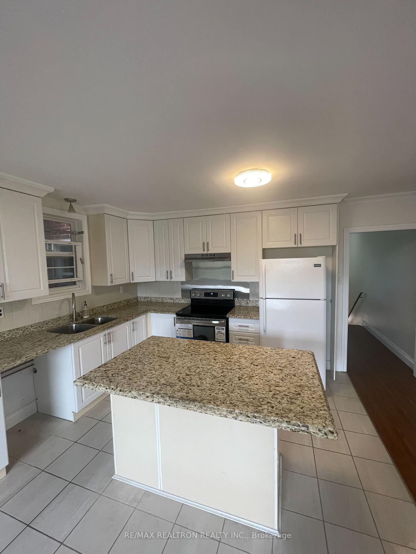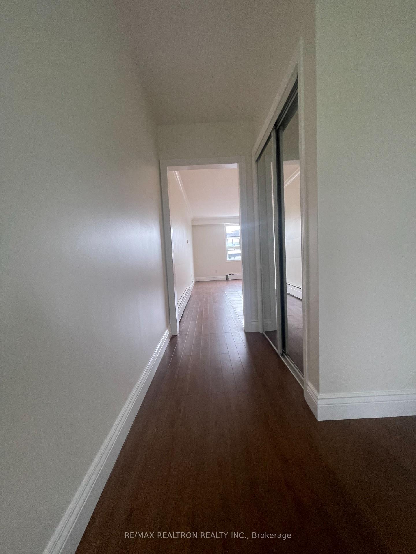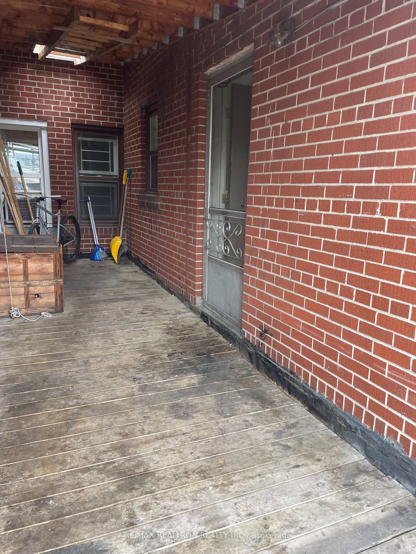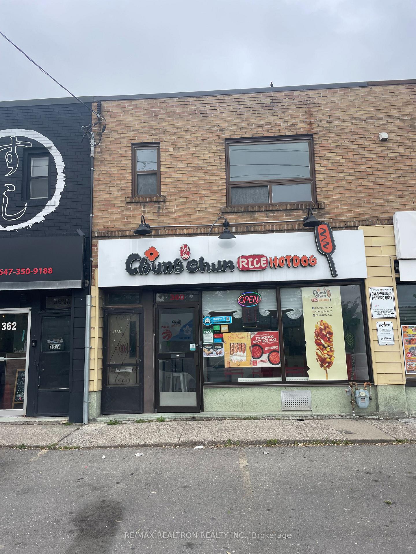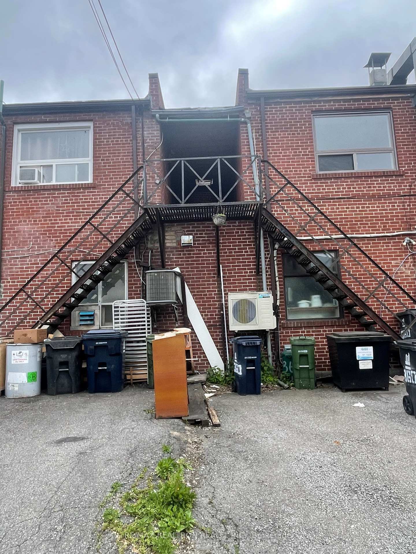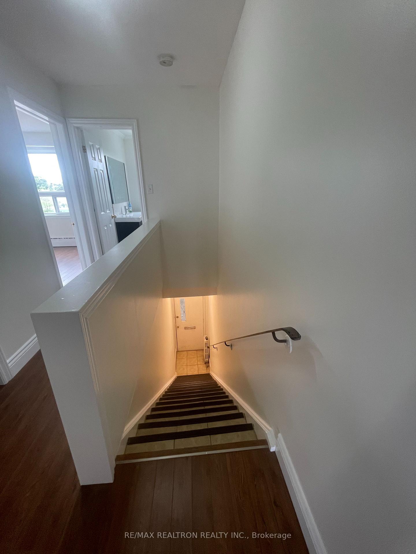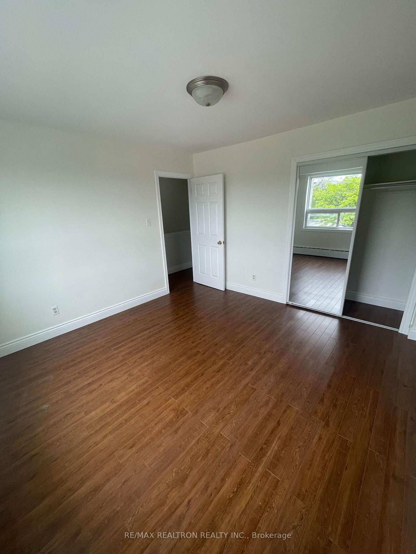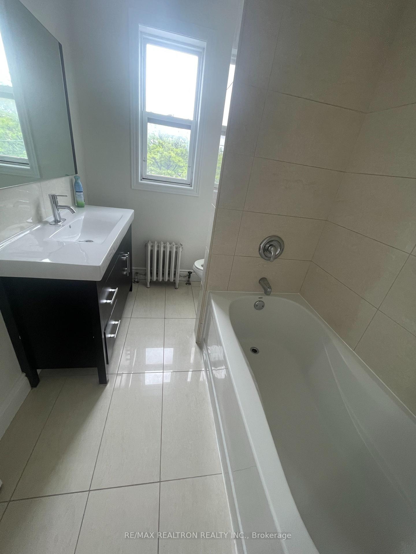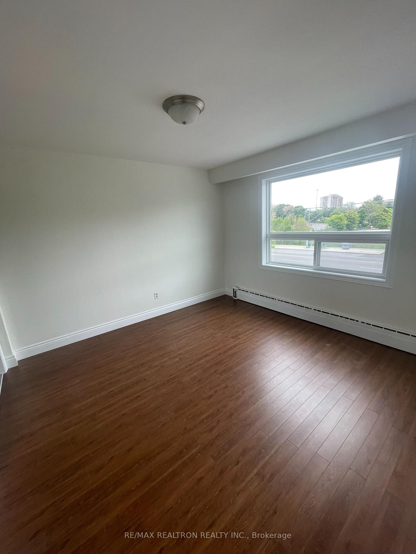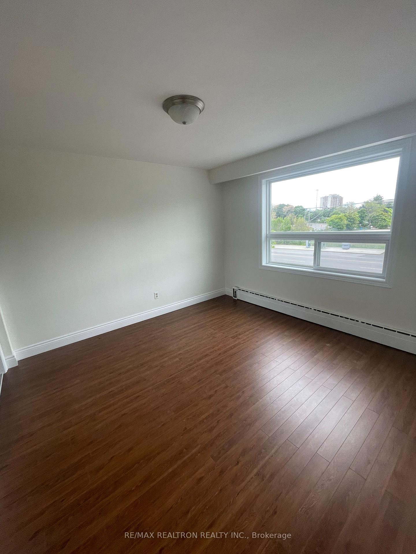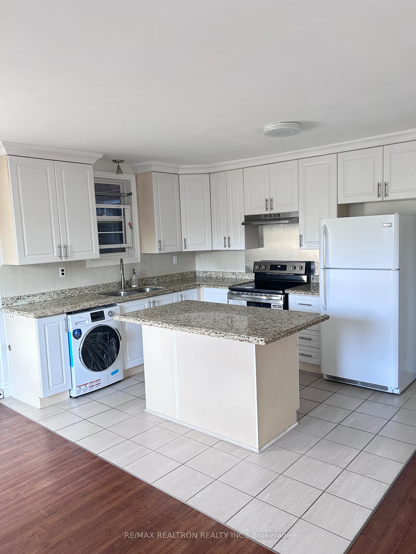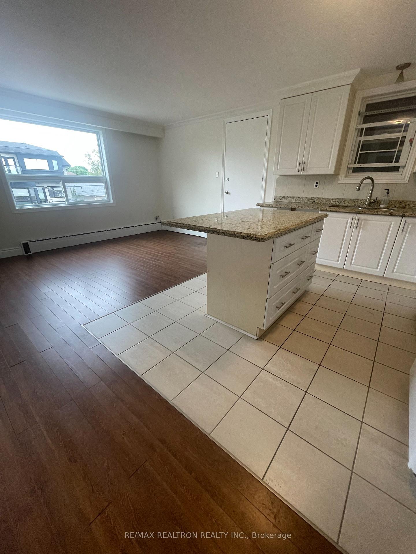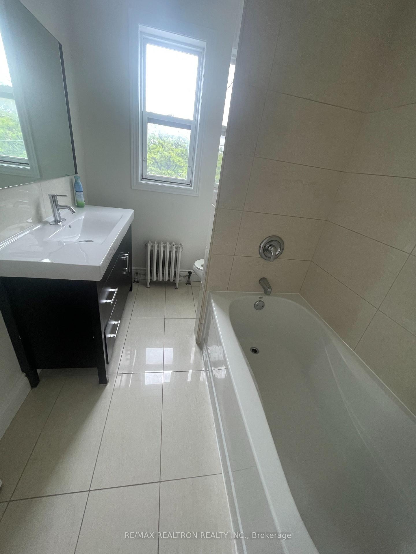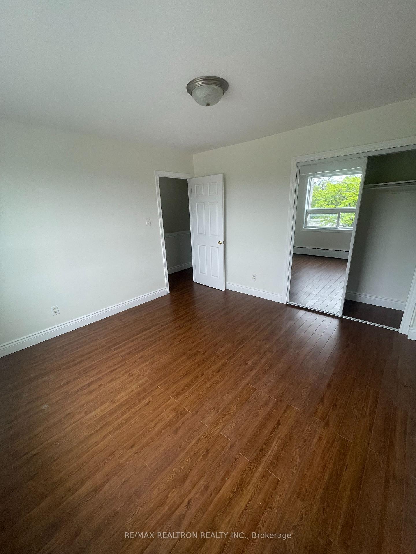$2,150
Available - For Rent
Listing ID: C12187144
360 Wilson Aven , Toronto, M3H 1S9, Toronto
| Great Location, Bright, Open Concept, Renovated, Large 2 Bedroom,1 4pce Bath(upgraded),Upgraded KItchen with Stone Counter, Overlooking Large Great Room Area, with access to Backyard Parking and Common Porch area, Recently Painted, Laminate Flooring Throughout, 1 parking space available, Steps to Shopping, all Amenities, & Public Transportation including TTC & Close to Subway |
| Price | $2,150 |
| Taxes: | $0.00 |
| Occupancy: | Vacant |
| Address: | 360 Wilson Aven , Toronto, M3H 1S9, Toronto |
| Directions/Cross Streets: | Bathurst & Wilson |
| Rooms: | 4 |
| Bedrooms: | 2 |
| Bedrooms +: | 0 |
| Family Room: | T |
| Basement: | None |
| Furnished: | Unfu |
| Level/Floor | Room | Length(ft) | Width(ft) | Descriptions | |
| Room 1 | Second | Great Roo | 10.82 | 15.32 | Open Concept, Combined w/Kitchen, Laminate |
| Room 2 | Second | Kitchen | 9.74 | 11.61 | Open Concept, Updated, Stone Counters |
| Room 3 | Second | Primary B | 11.94 | 11.81 | Laminate, Mirrored Closet |
| Room 4 | Second | Bedroom 2 | 11.91 | 10.36 | Laminate, Large Closet |
| Washroom Type | No. of Pieces | Level |
| Washroom Type 1 | 4 | Second |
| Washroom Type 2 | 0 | |
| Washroom Type 3 | 0 | |
| Washroom Type 4 | 0 | |
| Washroom Type 5 | 0 |
| Total Area: | 0.00 |
| Property Type: | Store W Apt/Office |
| Style: | 2-Storey |
| Exterior: | Brick |
| Garage Type: | None |
| Drive Parking Spaces: | 1 |
| Pool: | None |
| Laundry Access: | Outside |
| Approximatly Square Footage: | 700-1100 |
| CAC Included: | N |
| Water Included: | N |
| Cabel TV Included: | N |
| Common Elements Included: | N |
| Heat Included: | N |
| Parking Included: | Y |
| Condo Tax Included: | N |
| Building Insurance Included: | N |
| Fireplace/Stove: | N |
| Heat Type: | Radiant |
| Central Air Conditioning: | None |
| Central Vac: | N |
| Laundry Level: | Syste |
| Ensuite Laundry: | F |
| Sewers: | Sewer |
| Although the information displayed is believed to be accurate, no warranties or representations are made of any kind. |
| RE/MAX REALTRON REALTY INC. |
|
|

Massey Baradaran
Broker
Dir:
416 821 0606
Bus:
905 508 9500
Fax:
905 508 9590
| Book Showing | Email a Friend |
Jump To:
At a Glance:
| Type: | Freehold - Store W Apt/Office |
| Area: | Toronto |
| Municipality: | Toronto C06 |
| Neighbourhood: | Clanton Park |
| Style: | 2-Storey |
| Beds: | 2 |
| Baths: | 1 |
| Fireplace: | N |
| Pool: | None |
Locatin Map:
