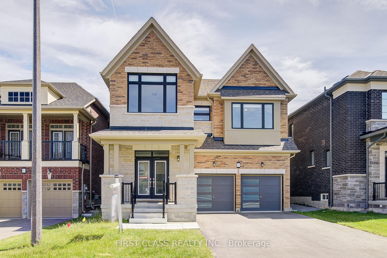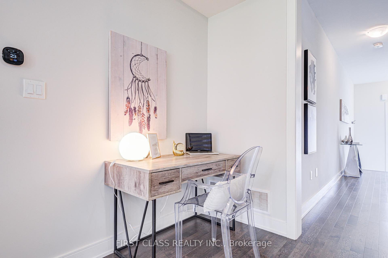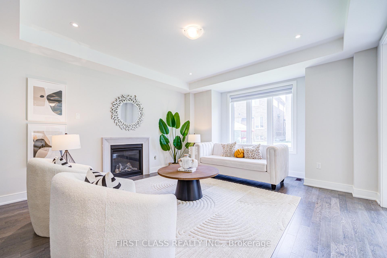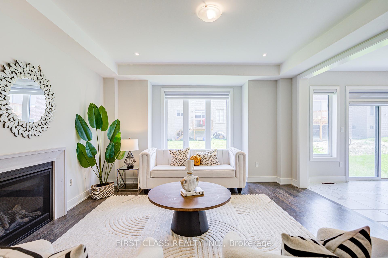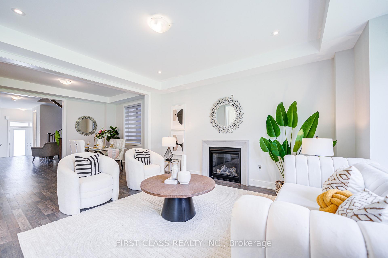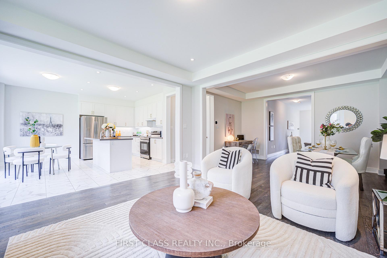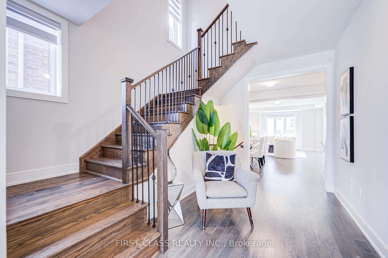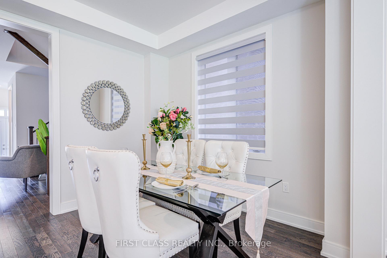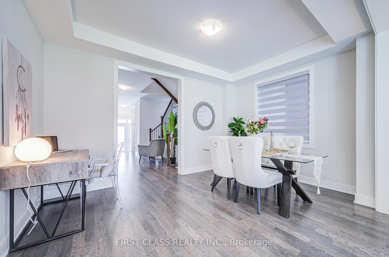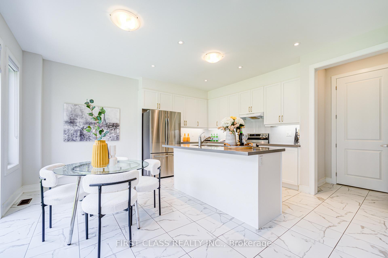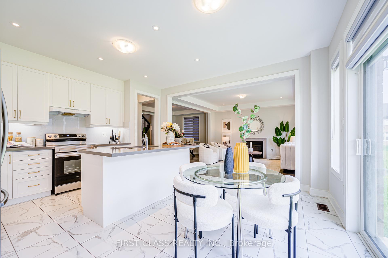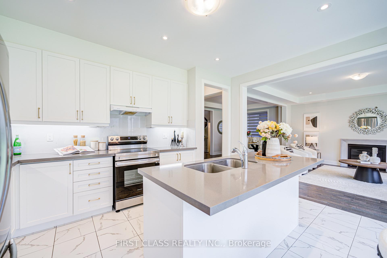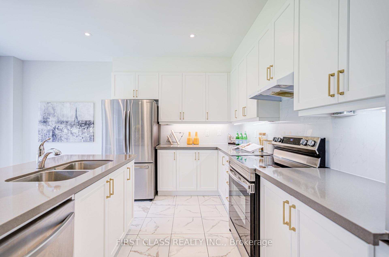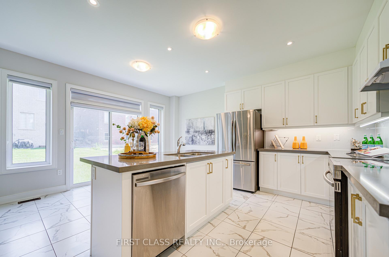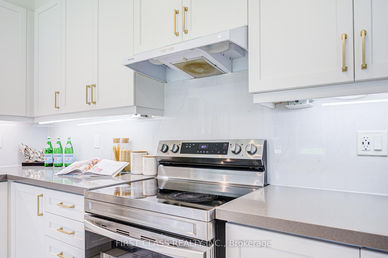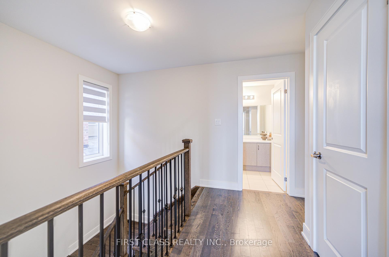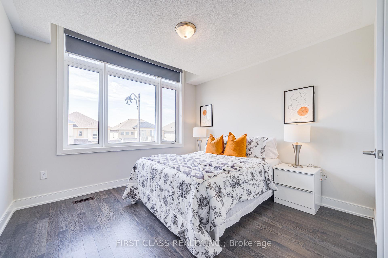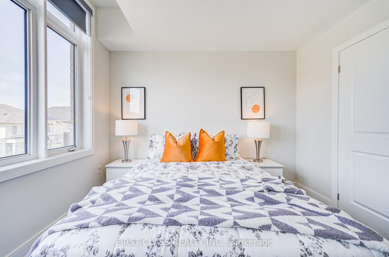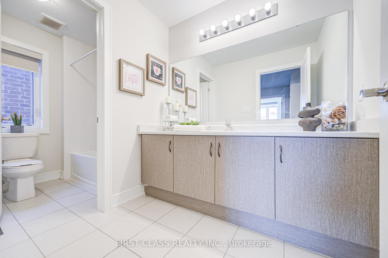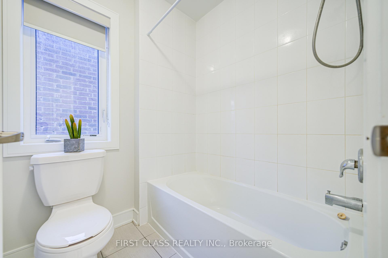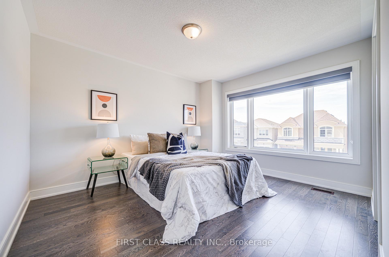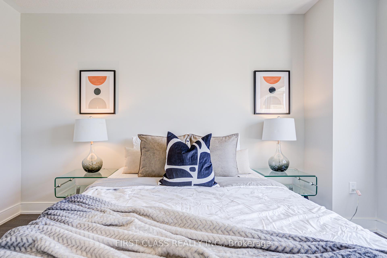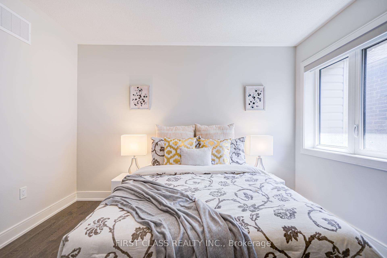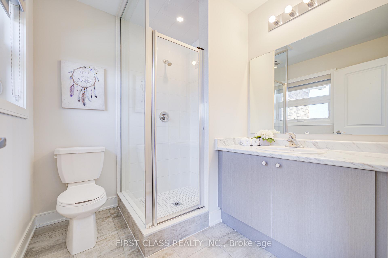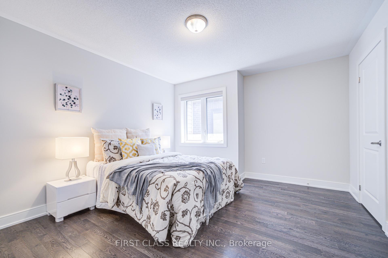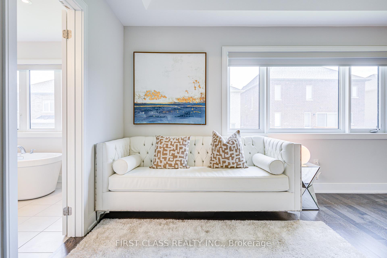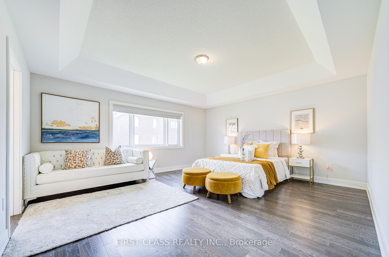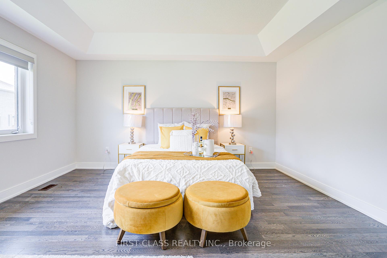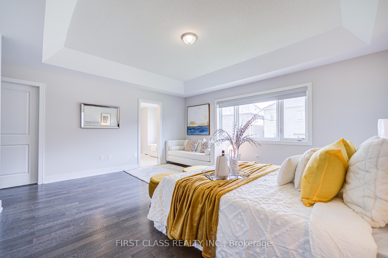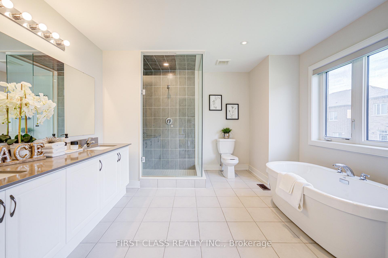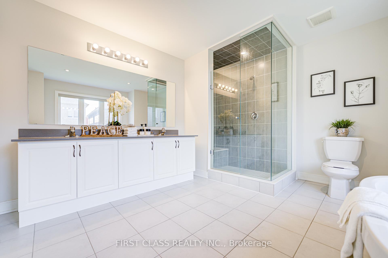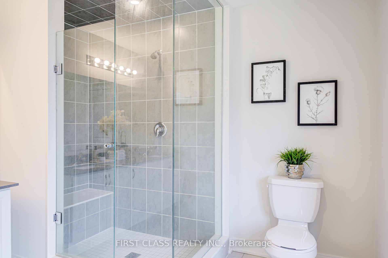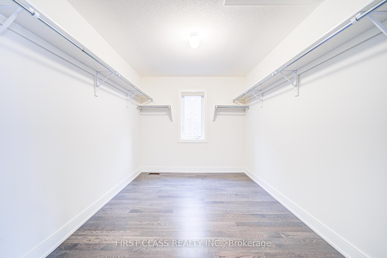$1,188,000
Available - For Sale
Listing ID: N12225220
99 ANGUS MORTON Cres , East Gwillimbury, L9N 1S4, York
| Double car garage detached with lots of upgrade. best layout with lots of large windows, spacious, bright and open concept, 9 ft ceiling on Main Flr, new painting. lots of upgrade with enginering flr on Main & 2nf flr. Porcelain flr on kitchen, breakfast area, granite countertop, upgraded cabinet and center island in Kitchen, pot lights, oak staircase with iron pickets. Enlarge shower stall with ceiling tiles & wall tiles, framless shower in Master Br. Conveniently Located Right Off Highway 404 And Minutes To All Amenties At The Upper Canada Mall, Top Rated Restaurants, Existing Parks, Schools, Community Centre. |
| Price | $1,188,000 |
| Taxes: | $6300.00 |
| Occupancy: | Vacant |
| Address: | 99 ANGUS MORTON Cres , East Gwillimbury, L9N 1S4, York |
| Directions/Cross Streets: | Leslie St/ Doane Rd |
| Rooms: | 10 |
| Bedrooms: | 4 |
| Bedrooms +: | 0 |
| Family Room: | T |
| Basement: | Walk-Out |
| Level/Floor | Room | Length(ft) | Width(ft) | Descriptions | |
| Room 1 | Main | Living Ro | 16.6 | 12.99 | Hardwood Floor, Large Window, Combined w/Dining |
| Room 2 | Main | Dining Ro | 16.6 | 12.99 | Hardwood Floor, Large Window, Combined w/Living |
| Room 3 | Main | Family Ro | 12.2 | 18.01 | Hardwood Floor, Large Window, Fireplace |
| Room 4 | Main | Kitchen | 7.61 | 13.81 | Porcelain Floor, Centre Island, W/O To Deck |
| Room 5 | Main | Breakfast | 9.81 | 16.6 | Porcelain Floor, Pot Lights, W/O To Yard |
| Room 6 | Main | Laundry | 8 | 4.69 | Ceramic Floor, Access To Garage |
| Room 7 | Second | Primary B | 17.19 | 18.2 | Hardwood Floor, 5 Pc Ensuite, Walk-In Closet(s) |
| Room 8 | Second | Bedroom 2 | 10 | 14.01 | Hardwood Floor, Semi Ensuite, Large Window |
| Room 9 | Second | Bedroom 3 | 10 | 12.4 | Hardwood Floor, Semi Ensuite, Large Window |
| Room 10 | Second | Bedroom 4 | 10.99 | 11.38 | Hardwood Floor, 4 Pc Ensuite, Large Window |
| Washroom Type | No. of Pieces | Level |
| Washroom Type 1 | 5 | Second |
| Washroom Type 2 | 4 | Second |
| Washroom Type 3 | 4 | Second |
| Washroom Type 4 | 2 | Main |
| Washroom Type 5 | 0 |
| Total Area: | 0.00 |
| Approximatly Age: | New |
| Property Type: | Detached |
| Style: | 2-Storey |
| Exterior: | Stone, Brick |
| Garage Type: | Attached |
| (Parking/)Drive: | Private |
| Drive Parking Spaces: | 2 |
| Park #1 | |
| Parking Type: | Private |
| Park #2 | |
| Parking Type: | Private |
| Pool: | None |
| Approximatly Age: | New |
| Approximatly Square Footage: | 2500-3000 |
| CAC Included: | N |
| Water Included: | N |
| Cabel TV Included: | N |
| Common Elements Included: | N |
| Heat Included: | N |
| Parking Included: | N |
| Condo Tax Included: | N |
| Building Insurance Included: | N |
| Fireplace/Stove: | Y |
| Heat Type: | Forced Air |
| Central Air Conditioning: | Central Air |
| Central Vac: | N |
| Laundry Level: | Syste |
| Ensuite Laundry: | F |
| Sewers: | Sewer |
$
%
Years
This calculator is for demonstration purposes only. Always consult a professional
financial advisor before making personal financial decisions.
| Although the information displayed is believed to be accurate, no warranties or representations are made of any kind. |
| FIRST CLASS REALTY INC. |
|
|

Massey Baradaran
Broker
Dir:
416 821 0606
Bus:
905 508 9500
Fax:
905 508 9590
| Virtual Tour | Book Showing | Email a Friend |
Jump To:
At a Glance:
| Type: | Freehold - Detached |
| Area: | York |
| Municipality: | East Gwillimbury |
| Neighbourhood: | Queensville |
| Style: | 2-Storey |
| Approximate Age: | New |
| Tax: | $6,300 |
| Beds: | 4 |
| Baths: | 4 |
| Fireplace: | Y |
| Pool: | None |
Locatin Map:
Payment Calculator:
